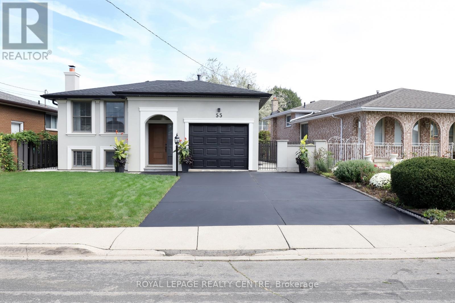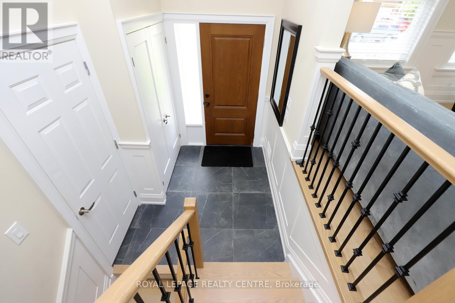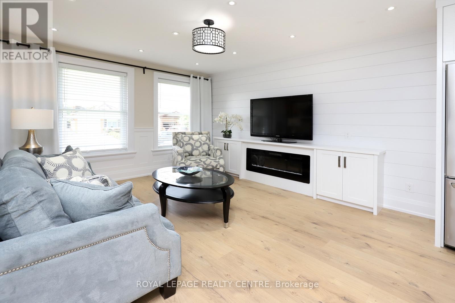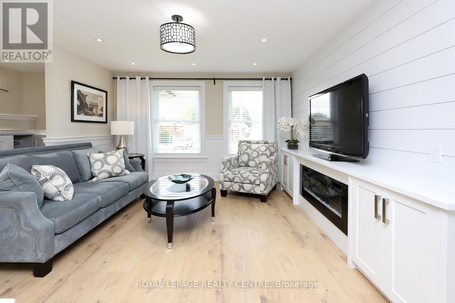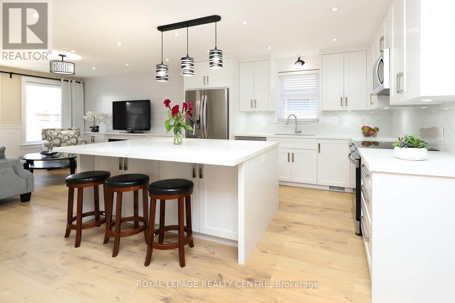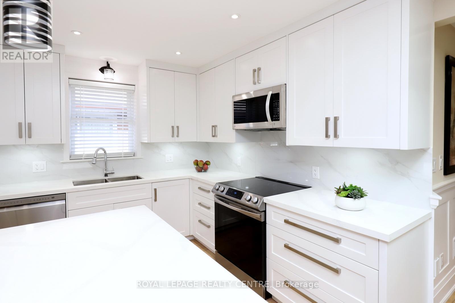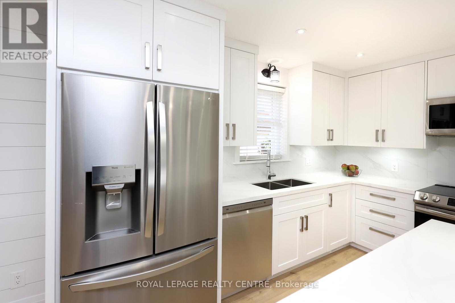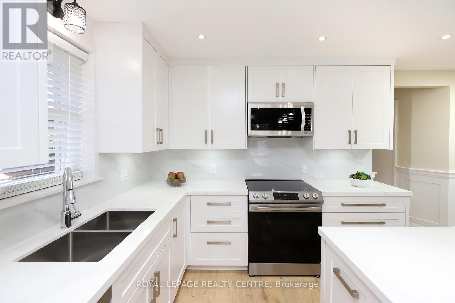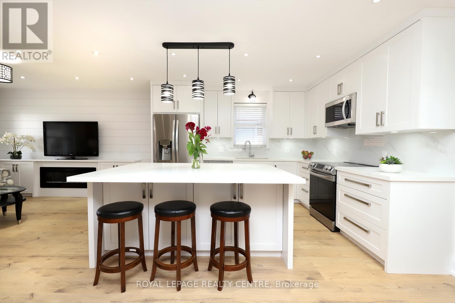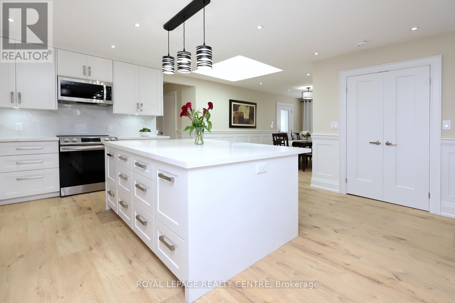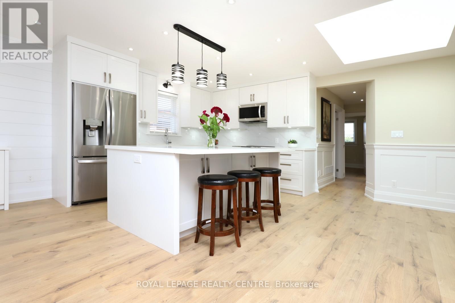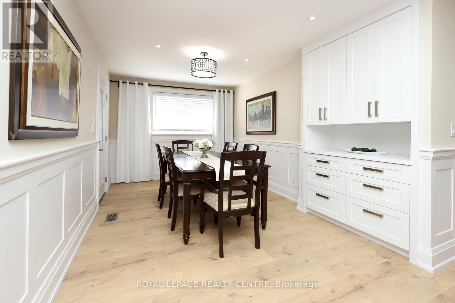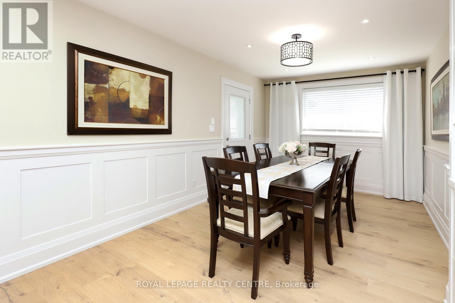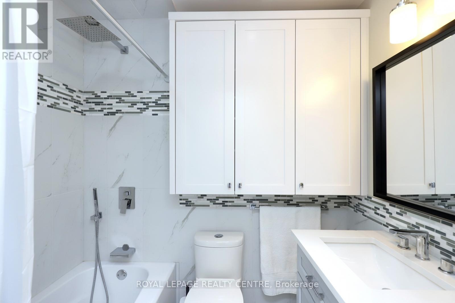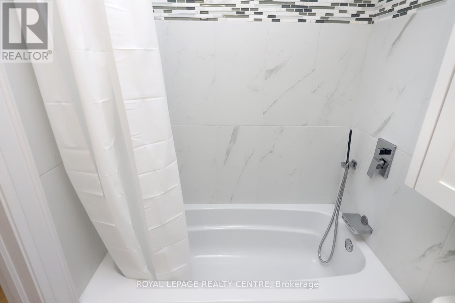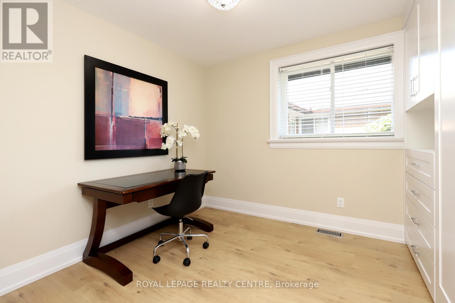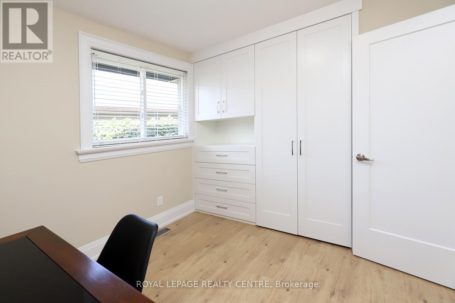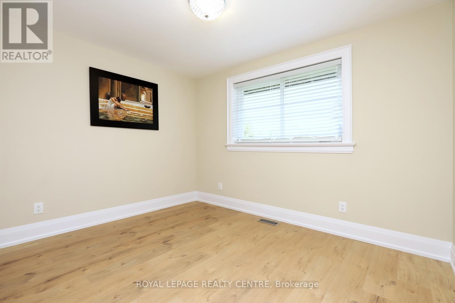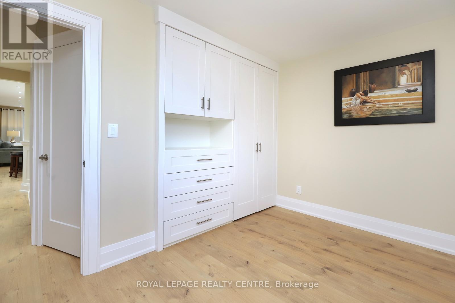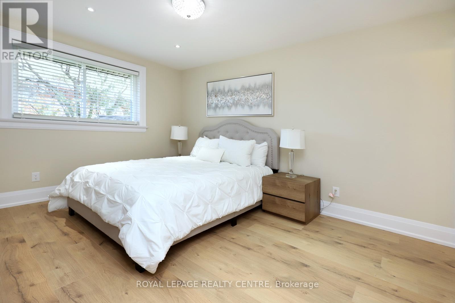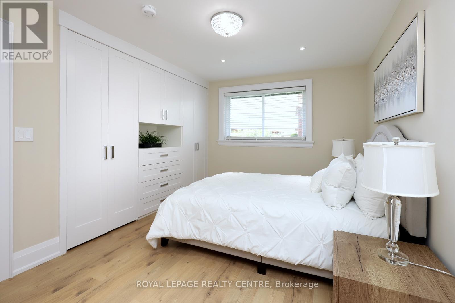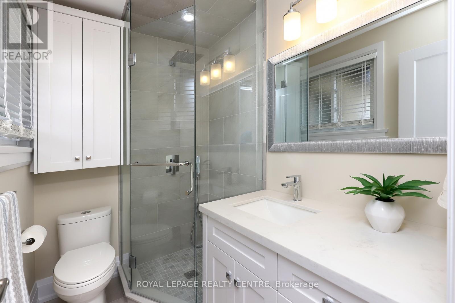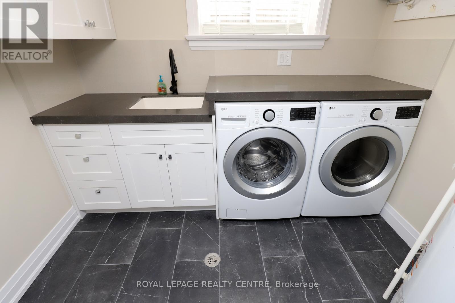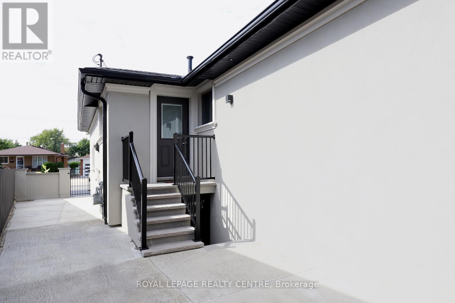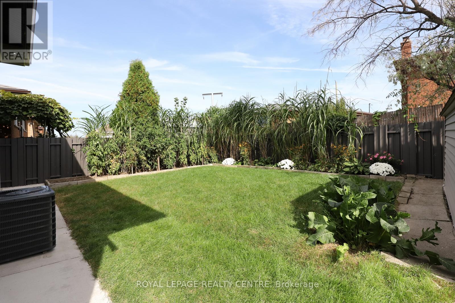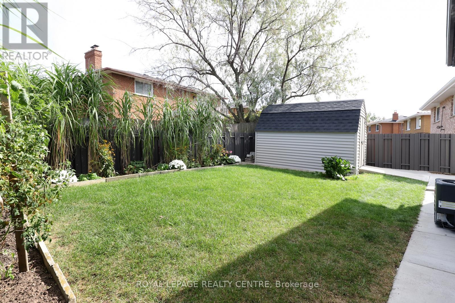416-218-8800
admin@hlfrontier.com
55 Flora Drive Hamilton, Ontario L8G 3Z7
3 Bedroom
2 Bathroom
Raised Bungalow
Fireplace
Central Air Conditioning
Forced Air
$2,950 Monthly
Absolutely Stunning Custom Renovation With Full Attention To Details Its 3 Bdrm And 2 Full Bath. Modern Kitchen W/ S/S Appliances, Open Concept, Quartz Countertop And Ceramic Backsplash. Laminate Flooring Throughout, Custom Bedroom Closets With B/I Organizers And Drawers, New Windows, Skylight And Stucco Outside, Many Pot Lights, Garage Entry From Inside. **** EXTRAS **** Tenants Responsible For 60% Of Utility Costs, Hydro, Water, Snow Removal And Grass Cutting (id:49269)
Property Details
| MLS® Number | X8193546 |
| Property Type | Single Family |
| Community Name | Greenford |
| Amenities Near By | Hospital, Park, Place Of Worship, Schools, Public Transit |
| Parking Space Total | 3 |
Building
| Bathroom Total | 2 |
| Bedrooms Above Ground | 3 |
| Bedrooms Total | 3 |
| Appliances | Dishwasher, Dryer, Microwave, Refrigerator, Stove, Washer |
| Architectural Style | Raised Bungalow |
| Construction Style Attachment | Detached |
| Cooling Type | Central Air Conditioning |
| Exterior Finish | Brick, Stucco |
| Fireplace Present | Yes |
| Foundation Type | Block |
| Heating Fuel | Natural Gas |
| Heating Type | Forced Air |
| Stories Total | 1 |
| Type | House |
| Utility Water | Municipal Water |
Parking
| Attached Garage |
Land
| Acreage | No |
| Land Amenities | Hospital, Park, Place Of Worship, Schools, Public Transit |
| Sewer | Sanitary Sewer |
| Size Irregular | 50.05 X 100.25 Ft |
| Size Total Text | 50.05 X 100.25 Ft |
Rooms
| Level | Type | Length | Width | Dimensions |
|---|---|---|---|---|
| Main Level | Bedroom | 4.4 m | 2.72 m | 4.4 m x 2.72 m |
| Main Level | Bedroom 2 | 4.34 m | 4.78 m | 4.34 m x 4.78 m |
| Main Level | Kitchen | 3.53 m | 4.78 m | 3.53 m x 4.78 m |
| Main Level | Laundry Room | 3 m | 4.5 m | 3 m x 4.5 m |
| Main Level | Primary Bedroom | 4.2 m | 3.54 m | 4.2 m x 3.54 m |
| Main Level | Living Room | 3.53 m | 3.22 m | 3.53 m x 3.22 m |
| Main Level | Bedroom 3 | 2.8 m | 3.14 m | 2.8 m x 3.14 m |
Utilities
| Sewer | Available |
| Cable | Available |
https://www.realtor.ca/real-estate/26694429/55-flora-drive-hamilton-greenford
Interested?
Contact us for more information

