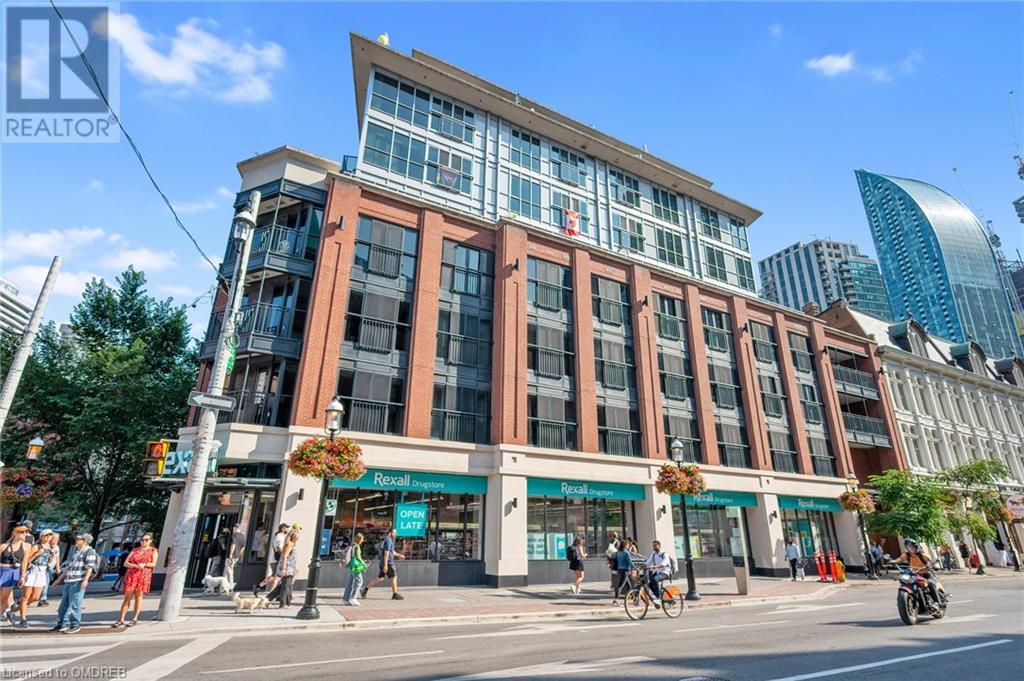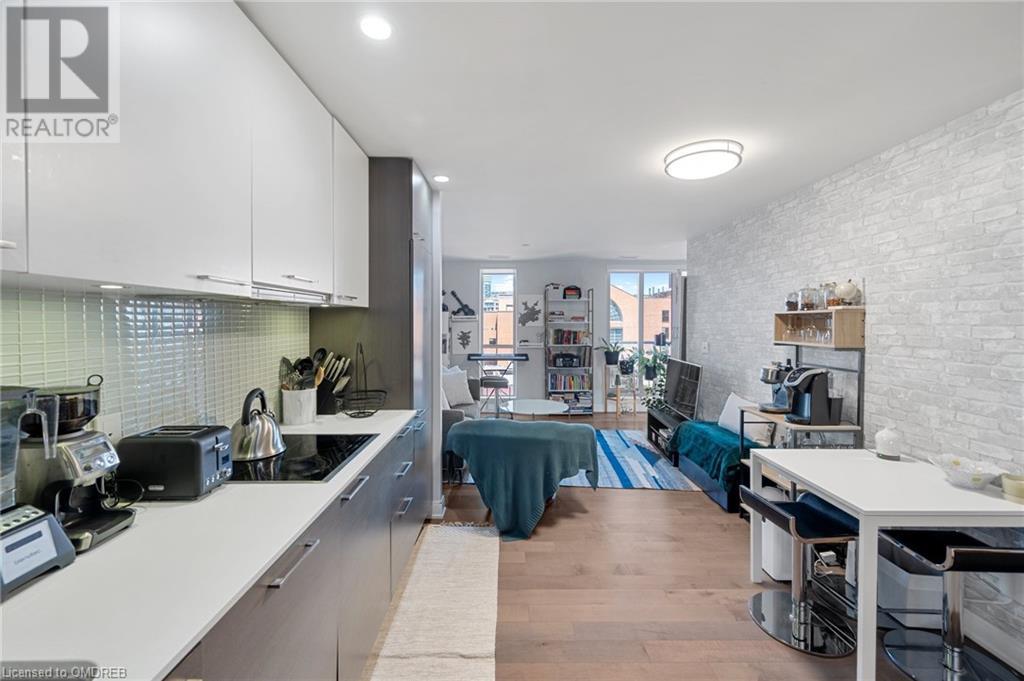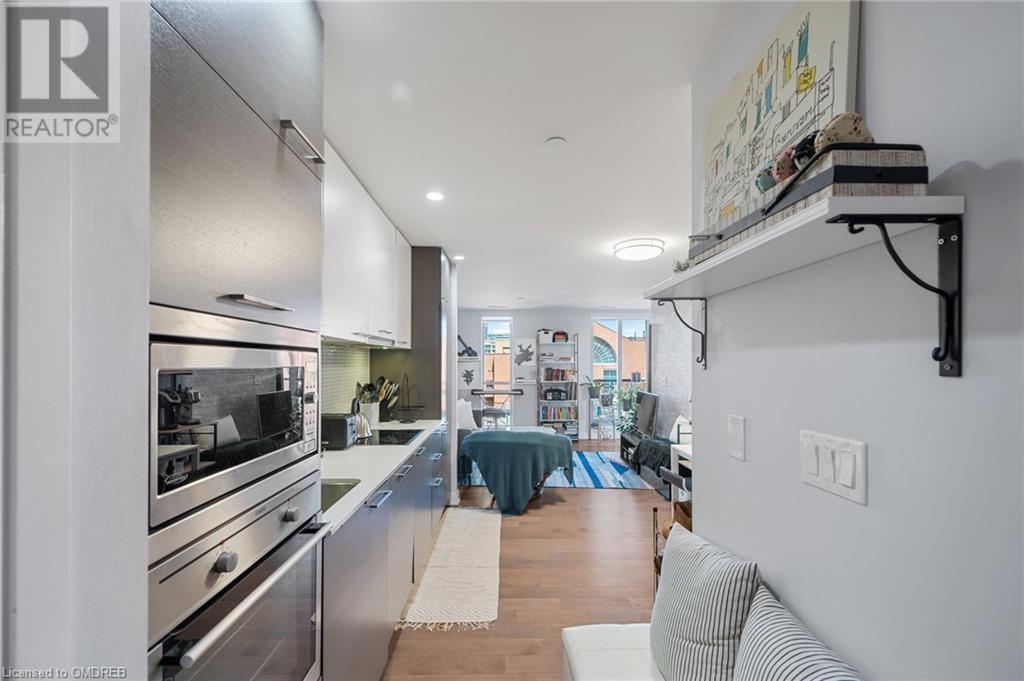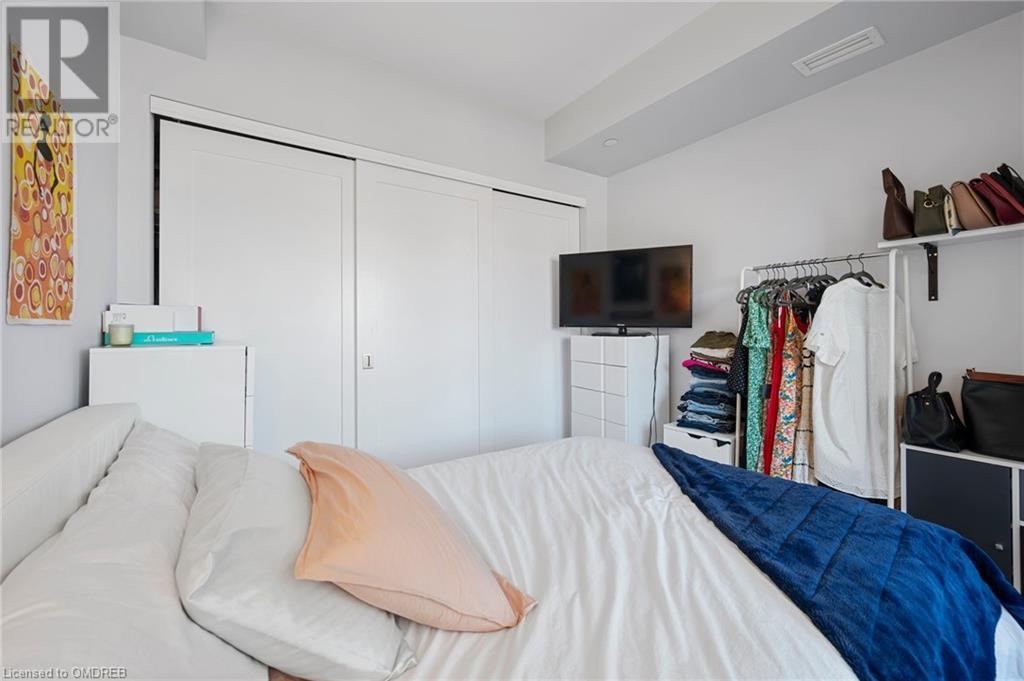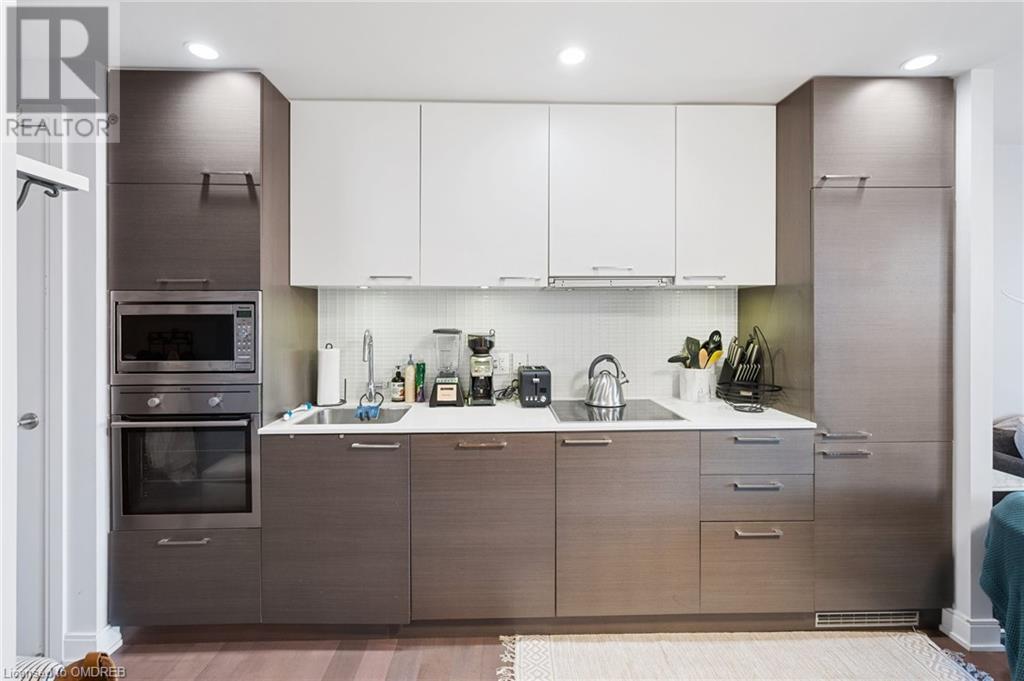416-218-8800
admin@hlfrontier.com
55 Front Street E Unit# 815 Toronto, Ontario M5E 0A7
2 Bedroom
1 Bathroom
595 sqft
Central Air Conditioning
Forced Air
$699,000Maintenance,
$422.04 Monthly
Maintenance,
$422.04 MonthlyDon’t miss your chance to own this beautifully designed 1 Bed + Den in one of the city’s most sought-after buildings! This bright and airy unit features floor-to-ceiling windows with an east-facing balcony, a sleek kitchen with built-in appliances, and a spacious bedroom with wall-to-wall closet space. With 595 square feet of well-planned living space and low condo fees, this is the perfect opportunity for first-time buyers or savvy investors! Enjoy top-notch amenities including a full-time concierge, games room, theatre, and gym—all in a prime location! (id:49269)
Property Details
| MLS® Number | 40640216 |
| Property Type | Single Family |
| AmenitiesNearBy | Park, Public Transit |
| CommunityFeatures | High Traffic Area |
| Features | Balcony |
Building
| BathroomTotal | 1 |
| BedroomsAboveGround | 1 |
| BedroomsBelowGround | 1 |
| BedroomsTotal | 2 |
| Amenities | Exercise Centre |
| Appliances | Dishwasher, Dryer, Microwave, Oven - Built-in, Refrigerator, Stove, Washer, Hood Fan |
| BasementType | None |
| ConstructionStyleAttachment | Attached |
| CoolingType | Central Air Conditioning |
| ExteriorFinish | Brick Veneer, Other |
| HeatingType | Forced Air |
| StoriesTotal | 1 |
| SizeInterior | 595 Sqft |
| Type | Apartment |
| UtilityWater | Municipal Water |
Parking
| Underground | |
| Visitor Parking |
Land
| AccessType | Highway Nearby |
| Acreage | No |
| LandAmenities | Park, Public Transit |
| Sewer | Municipal Sewage System |
| ZoningDescription | Tbd |
Rooms
| Level | Type | Length | Width | Dimensions |
|---|---|---|---|---|
| Main Level | Living Room | 11'2'' x 13'3'' | ||
| Main Level | Kitchen | 6'2'' x 12'4'' | ||
| Main Level | 4pc Bathroom | Measurements not available | ||
| Main Level | Den | 10'3'' x 5'10'' | ||
| Main Level | Bedroom | 10'0'' x 9'6'' |
https://www.realtor.ca/real-estate/27360869/55-front-street-e-unit-815-toronto
Interested?
Contact us for more information

