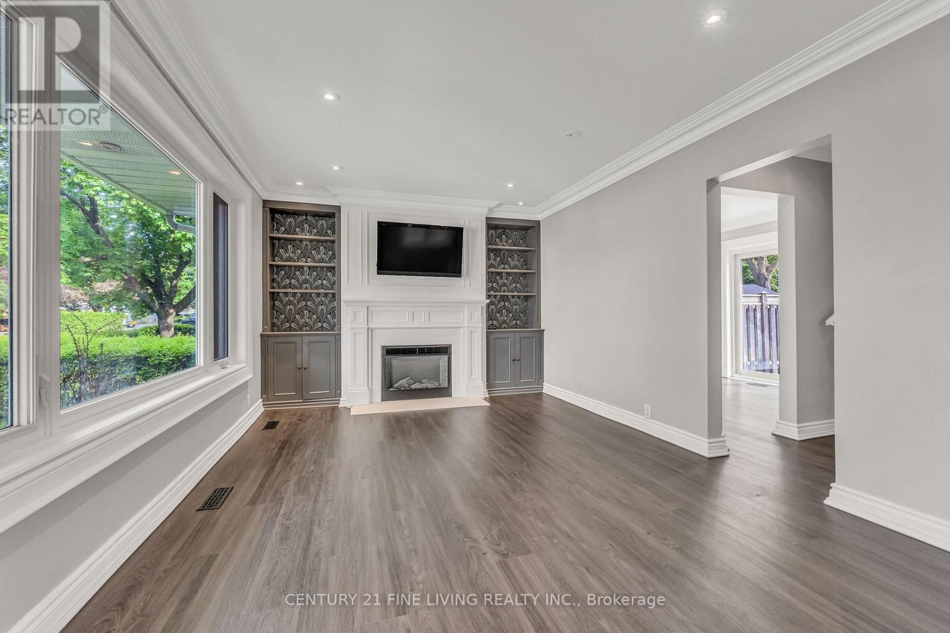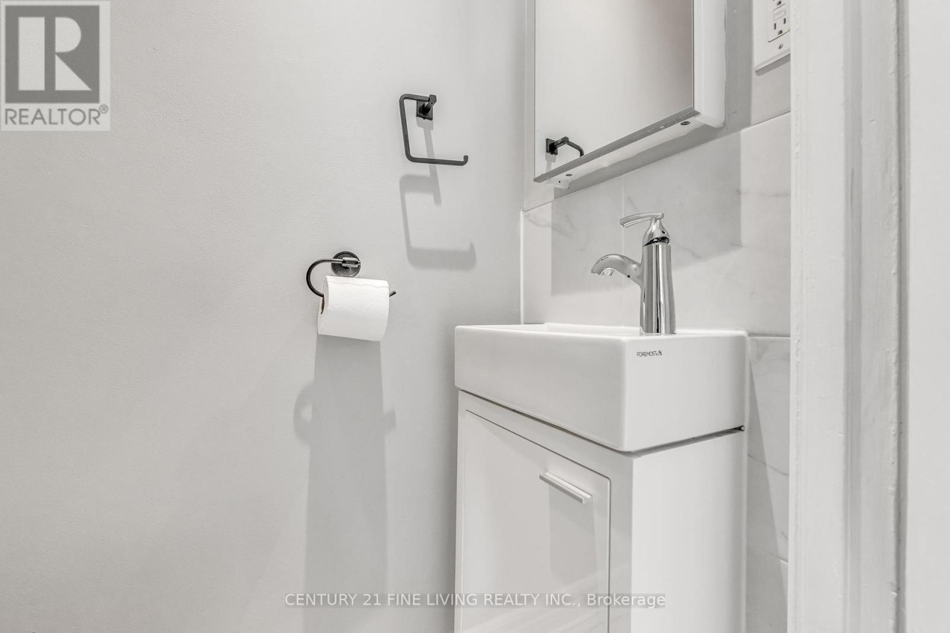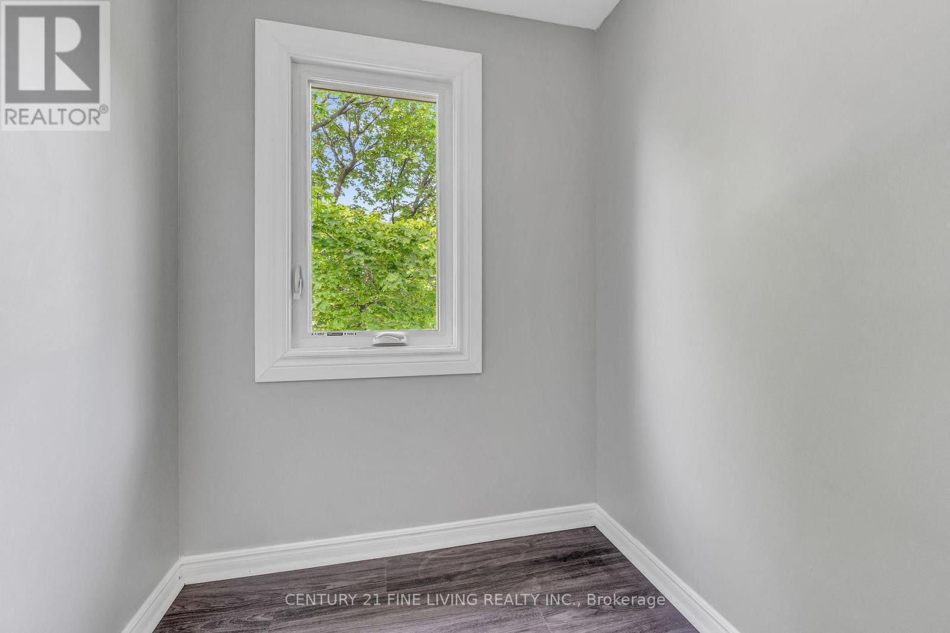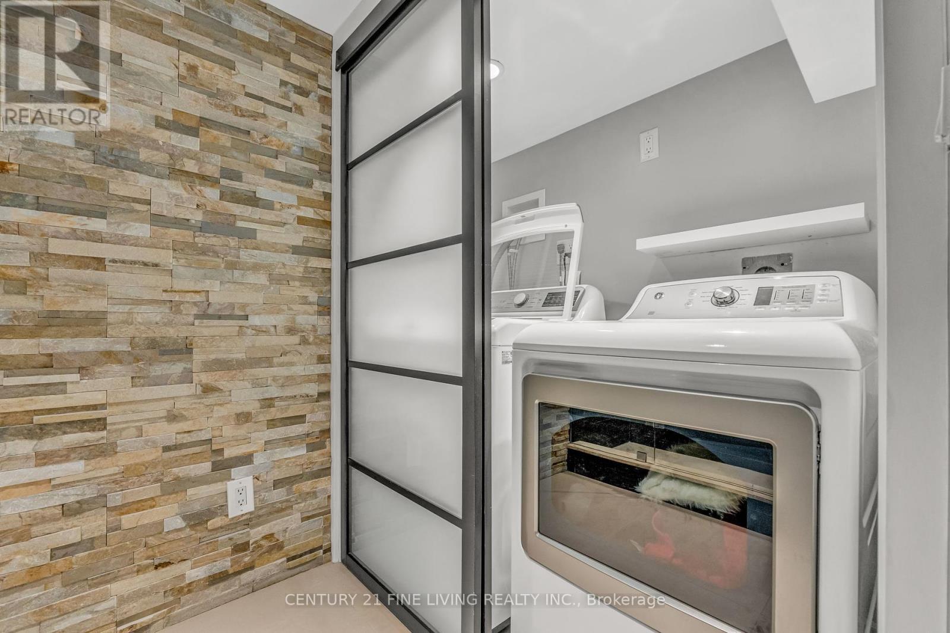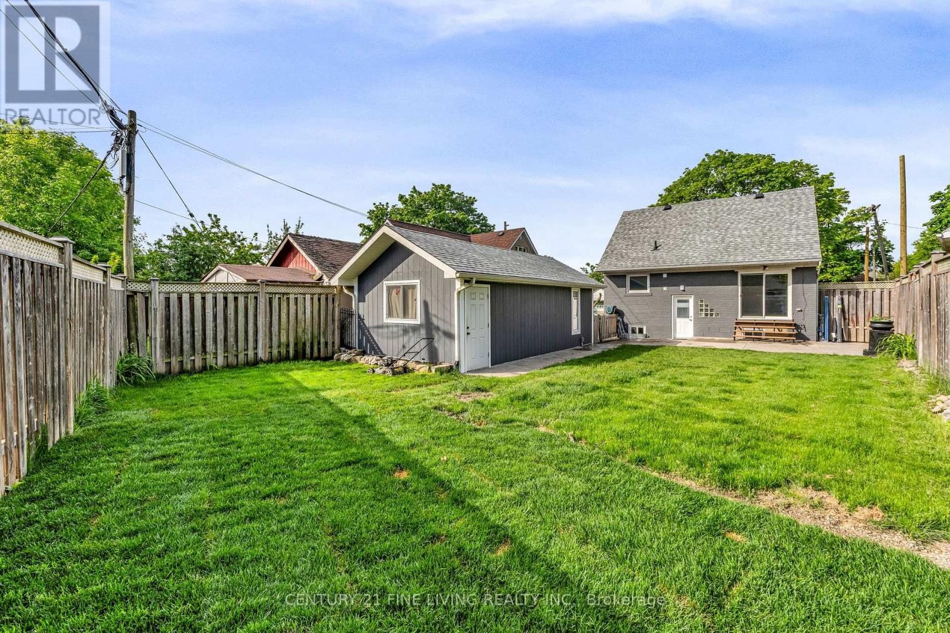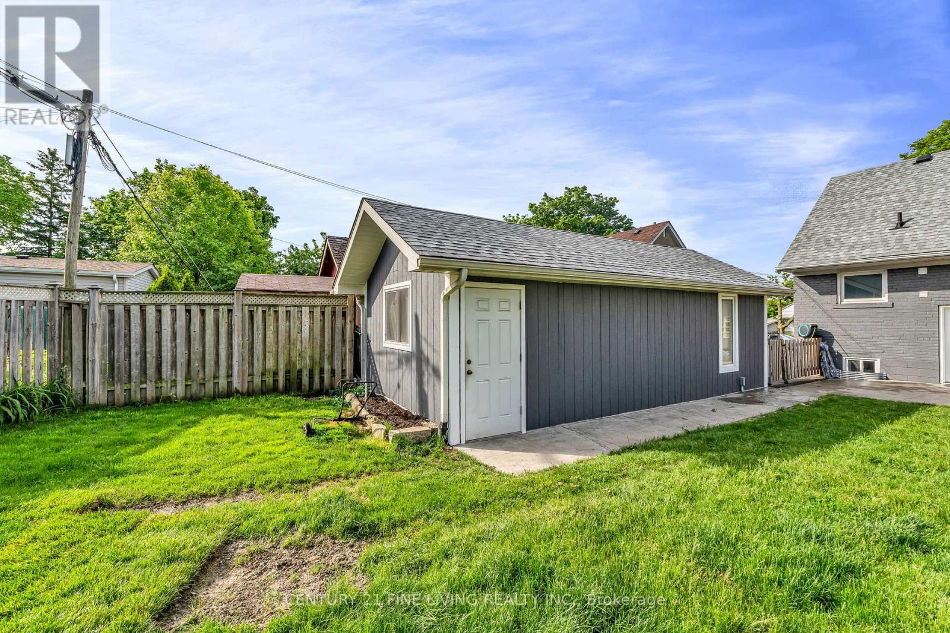55 Grierson Road Toronto (Elms-Old Rexdale), Ontario M9W 3R2
$899,900
Located in a super family friendly neighbourhood, this perfect starter home is significantly updated with uber bright refined living spaces. Enjoy a beautiful kitchen featuring sleek granite countertops, stainless steel appliances, high-end fixtures, and an efficient layout that inspires culinary creativity. A cozy fireplace creates a warm, inviting ambiance during cooler evenings. The home boasts gorgeous hardwood floors that run seamlessly throughout, enhanced by the contemporary installation of 40 recessed pot lights. Detailed crown molding adds a touch of luxury, ensuring every room exudes sophistication. Modern Washroom, Large Lower-Level Rec space and additional bedroom complete the interior. A large-new garage provides secure parking and extra storage, workshop area. This beautiful home is complimented with a very large yard, fabulous to enjoy your summers with family, friends and a BBQ! Ready to move in and enjoy! 3rd bedroom on main floor currently used as a family room with walk-out to yard. (id:49269)
Open House
This property has open houses!
2:00 pm
Ends at:4:00 pm
2:00 pm
Ends at:4:00 pm
Property Details
| MLS® Number | W12180432 |
| Property Type | Single Family |
| Community Name | Elms-Old Rexdale |
| ParkingSpaceTotal | 5 |
Building
| BathroomTotal | 3 |
| BedroomsAboveGround | 3 |
| BedroomsBelowGround | 1 |
| BedroomsTotal | 4 |
| Appliances | Dishwasher, Dryer, Microwave, Stove, Washer, Refrigerator |
| BasementFeatures | Separate Entrance |
| BasementType | N/a |
| ConstructionStyleAttachment | Detached |
| CoolingType | Central Air Conditioning |
| ExteriorFinish | Brick |
| FireplacePresent | Yes |
| FlooringType | Hardwood, Laminate |
| FoundationType | Block |
| HalfBathTotal | 1 |
| HeatingFuel | Natural Gas |
| HeatingType | Forced Air |
| StoriesTotal | 2 |
| SizeInterior | 1100 - 1500 Sqft |
| Type | House |
| UtilityWater | Municipal Water |
Parking
| Detached Garage | |
| Garage |
Land
| Acreage | No |
| Sewer | Sanitary Sewer |
| SizeDepth | 115 Ft |
| SizeFrontage | 50 Ft |
| SizeIrregular | 50 X 115 Ft ; Stunning Interior!!!! |
| SizeTotalText | 50 X 115 Ft ; Stunning Interior!!!! |
Rooms
| Level | Type | Length | Width | Dimensions |
|---|---|---|---|---|
| Basement | Recreational, Games Room | 5 m | 3.78 m | 5 m x 3.78 m |
| Basement | Bedroom 4 | 2.82 m | 2.57 m | 2.82 m x 2.57 m |
| Basement | Laundry Room | 3.56 m | 2.97 m | 3.56 m x 2.97 m |
| Upper Level | Primary Bedroom | 3.58 m | 3 m | 3.58 m x 3 m |
| Upper Level | Bedroom 2 | 3.66 m | 2.84 m | 3.66 m x 2.84 m |
| Ground Level | Living Room | 4.98 m | 3.35 m | 4.98 m x 3.35 m |
| Ground Level | Dining Room | 4.95 m | 2.69 m | 4.95 m x 2.69 m |
| Ground Level | Kitchen | 4.95 m | 2.69 m | 4.95 m x 2.69 m |
| Ground Level | Bedroom 3 | 3.07 m | 2.82 m | 3.07 m x 2.82 m |
Interested?
Contact us for more information





