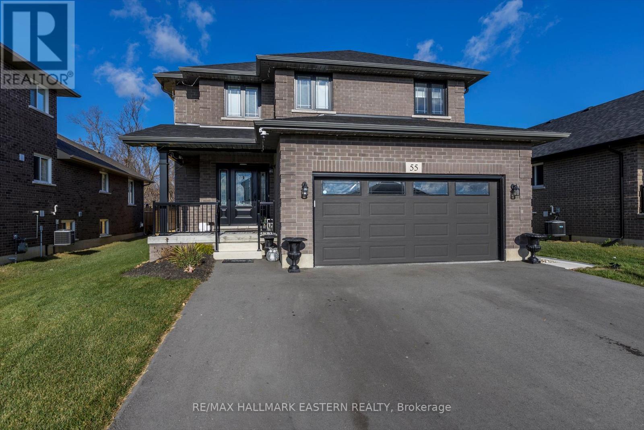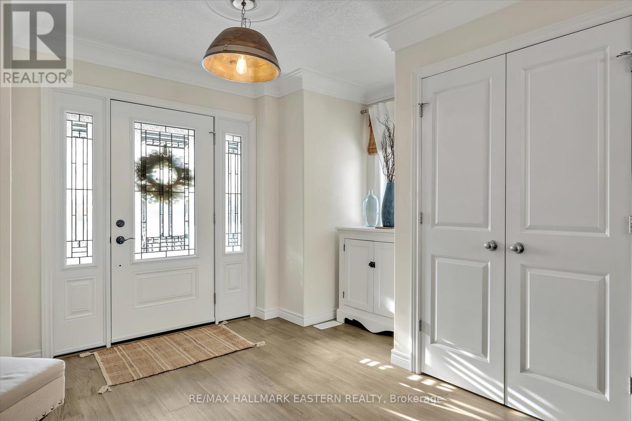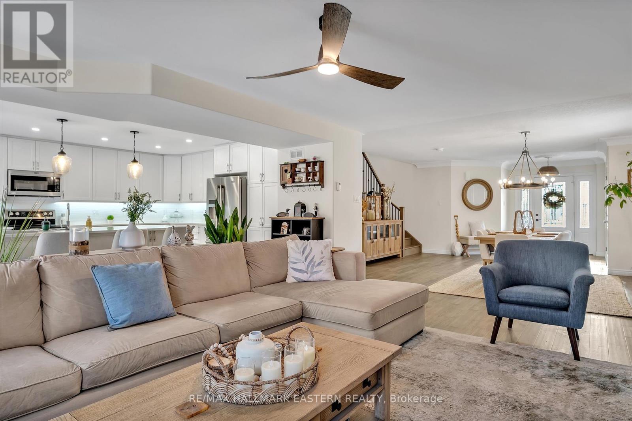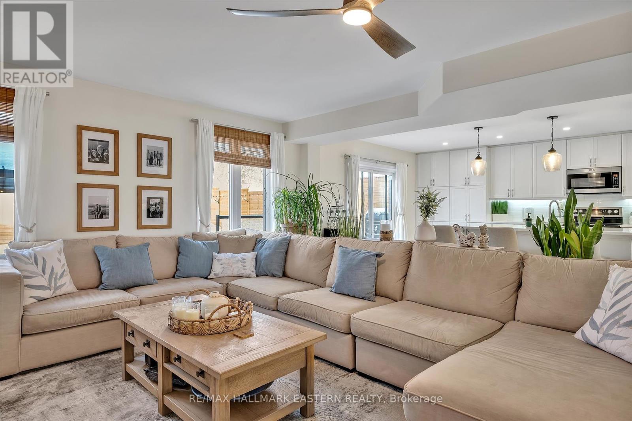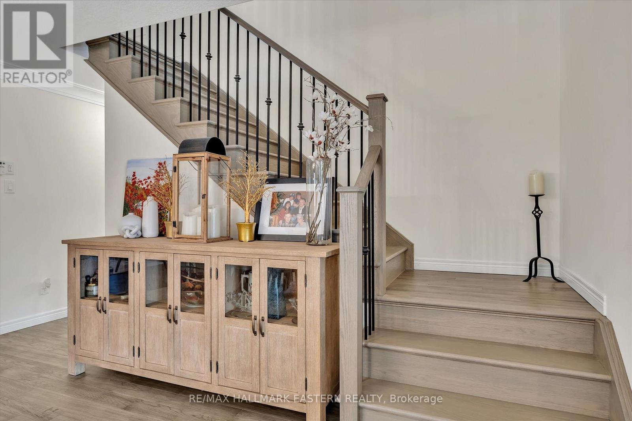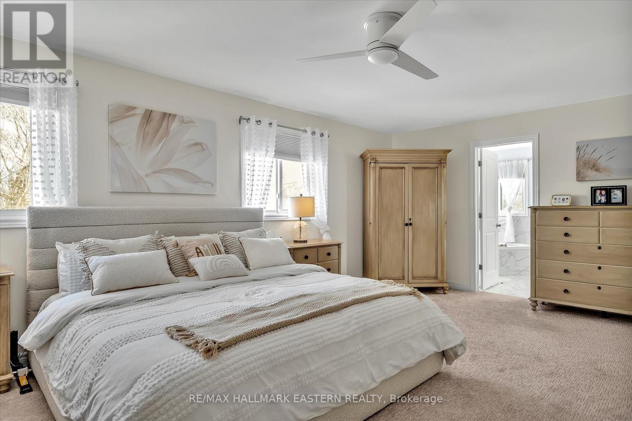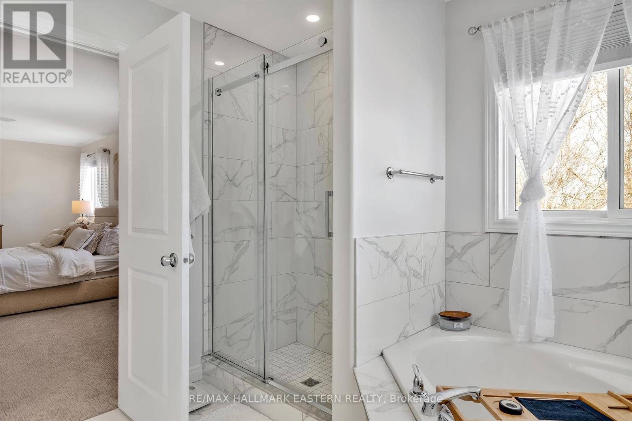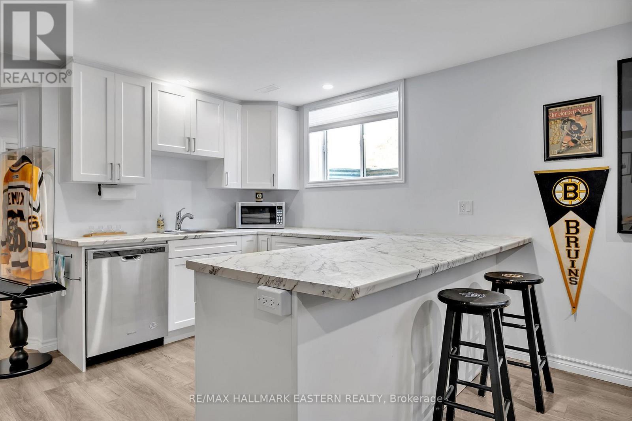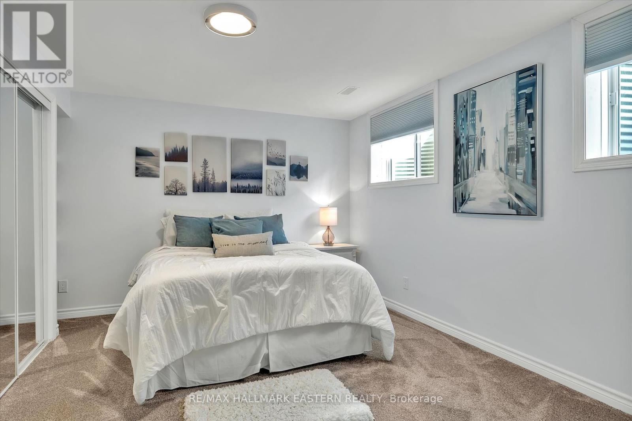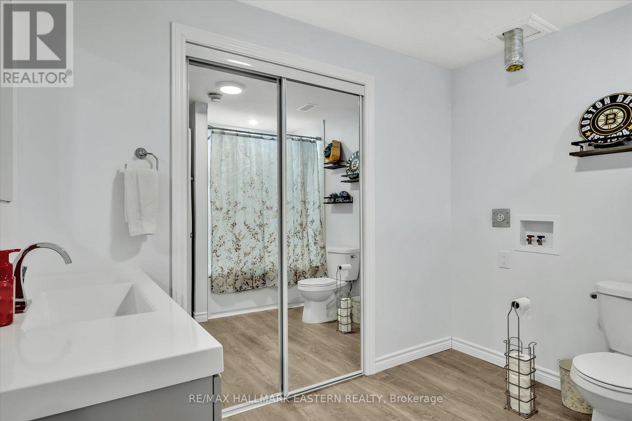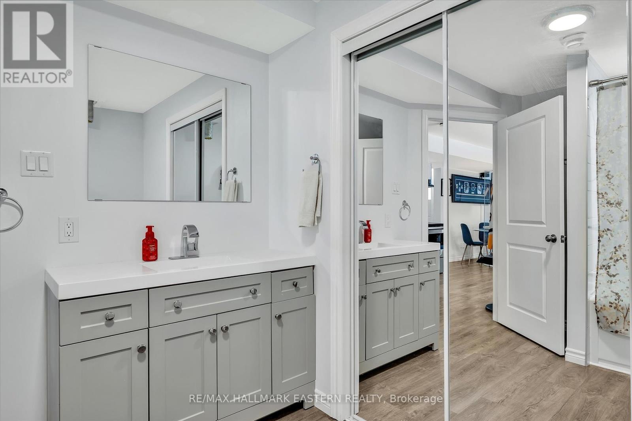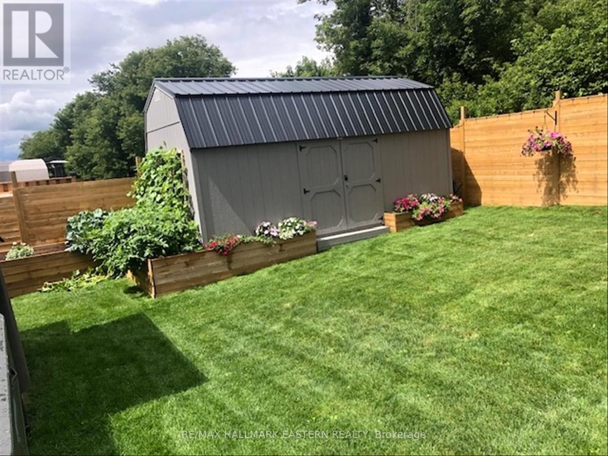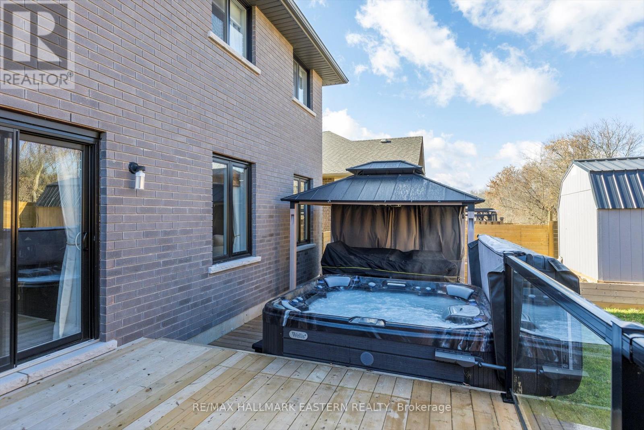55 Keeler Court Asphodel-Norwood, Ontario K0L 2V0
$884,900
Stunning is an Understatement! Welcome to 55 Keeler Court in charming Norwood. With over 3,500 sq. ft. of meticulously finished living space, this 2-year-new home, built by award-winning Peterborough Homes, blends modern design with premium finishes throughout. From the moment you step through the front door, the endless list of upgrades is immediately evident. The open-concept main floor features an expanded chefs kitchen with soft-close cabinetry, quartz countertops, upgraded flooring, and stylish lighting. Two cozy gas fireplaces provide warmth and ambiance, making it the perfect space for both relaxing and entertaining. Upstairs, you'll find four spacious bedrooms, including a massive primary suite with a luxurious ensuite and walk-in closet. The second floor also offers the convenience of a laundry room and a second full bathroom. The fully finished basement is truly one of a kind, featuring an immaculate in-law suite with a potential separate entrance, making it ideal for multi-generational families. The fully fenced backyard offers peace and privacy, backing onto farm fields with no rear neighbors. Recent upgrades include a new hot tub (2024) and a 20' x 10' rear shed. This home also features an insulated two-car attached garage. Conveniently located just 20 minutes from Peterborough and Highway 115, this home is as practical as it is beautiful. This incredible property has it all style, space, and location. Book your showing today you wont be disappointed! **EXTRAS** $160,000 in upgrades over the base model. List in documents (id:49269)
Open House
This property has open houses!
11:00 am
Ends at:1:00 pm
Property Details
| MLS® Number | X12042840 |
| Property Type | Single Family |
| Community Name | Rural Asphodel-Norwood |
| Features | Level Lot, Flat Site, In-law Suite |
| ParkingSpaceTotal | 5 |
| Structure | Shed |
Building
| BathroomTotal | 4 |
| BedroomsAboveGround | 4 |
| BedroomsBelowGround | 1 |
| BedroomsTotal | 5 |
| Appliances | Central Vacuum, Water Softener, Dishwasher, Dryer, Microwave, Two Stoves, Washer, Two Refrigerators |
| BasementDevelopment | Finished |
| BasementType | Full (finished) |
| ConstructionStatus | Insulation Upgraded |
| ConstructionStyleAttachment | Detached |
| CoolingType | Central Air Conditioning, Air Exchanger |
| ExteriorFinish | Brick |
| FireplacePresent | Yes |
| FireplaceTotal | 2 |
| FoundationType | Poured Concrete |
| HalfBathTotal | 1 |
| HeatingFuel | Natural Gas |
| HeatingType | Forced Air |
| StoriesTotal | 2 |
| SizeInterior | 2000 - 2500 Sqft |
| Type | House |
| UtilityWater | Municipal Water |
Parking
| Attached Garage | |
| Garage |
Land
| Acreage | No |
| FenceType | Fenced Yard |
| Sewer | Sanitary Sewer |
| SizeDepth | 123 Ft |
| SizeFrontage | 50 Ft |
| SizeIrregular | 50 X 123 Ft |
| SizeTotalText | 50 X 123 Ft |
Rooms
| Level | Type | Length | Width | Dimensions |
|---|---|---|---|---|
| Second Level | Primary Bedroom | 4.88 m | 6.29 m | 4.88 m x 6.29 m |
| Second Level | Bedroom 2 | 3.87 m | 3.97 m | 3.87 m x 3.97 m |
| Second Level | Bedroom 3 | 3.98 m | 3.97 m | 3.98 m x 3.97 m |
| Second Level | Bedroom 4 | 3.12 m | 5.86 m | 3.12 m x 5.86 m |
| Second Level | Bathroom | 2.93 m | 2.8 m | 2.93 m x 2.8 m |
| Second Level | Bathroom | 2.76 m | 2.55 m | 2.76 m x 2.55 m |
| Lower Level | Recreational, Games Room | 6.48 m | 4.91 m | 6.48 m x 4.91 m |
| Lower Level | Bedroom 5 | 4.26 m | 3.25 m | 4.26 m x 3.25 m |
| Lower Level | Kitchen | 6.29 m | 3.92 m | 6.29 m x 3.92 m |
| Main Level | Dining Room | 5.44 m | 5.43 m | 5.44 m x 5.43 m |
| Main Level | Living Room | 6.4 m | 5.29 m | 6.4 m x 5.29 m |
| Main Level | Bathroom | 1.74 m | 1.4 m | 1.74 m x 1.4 m |
https://www.realtor.ca/real-estate/28076501/55-keeler-court-asphodel-norwood-rural-asphodel-norwood
Interested?
Contact us for more information

