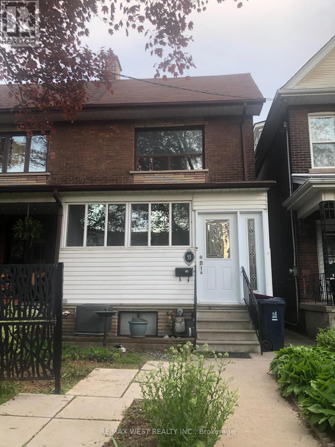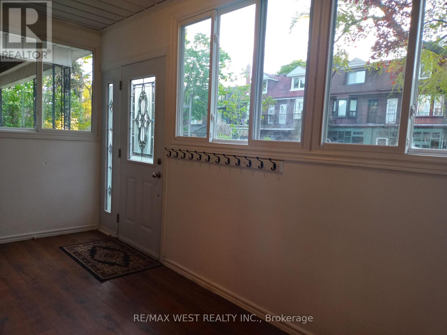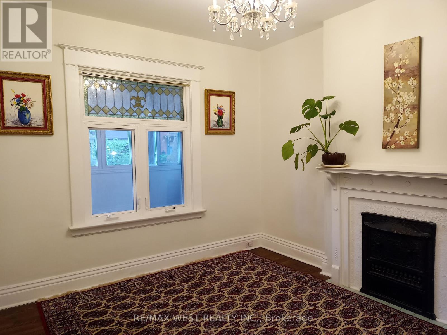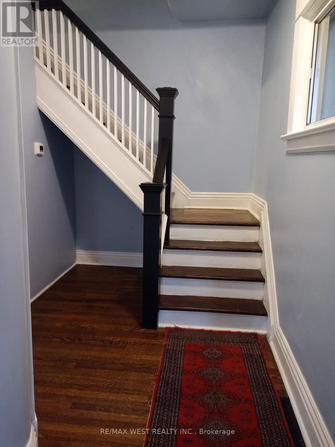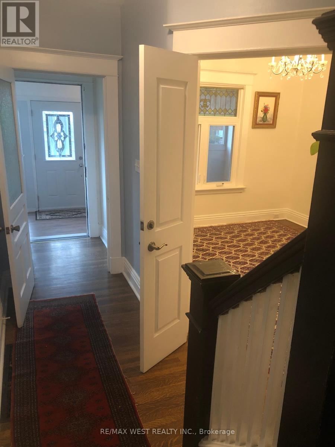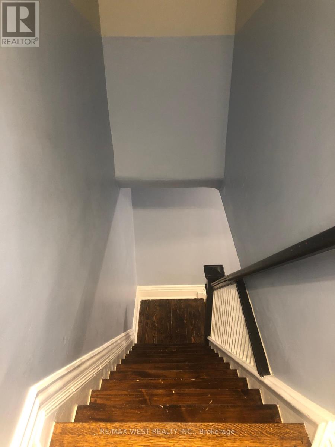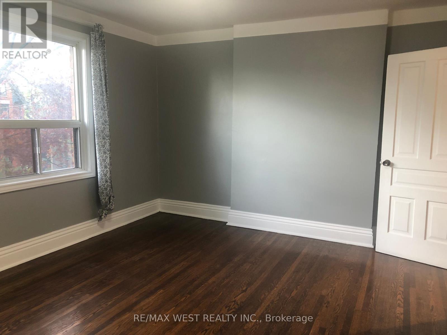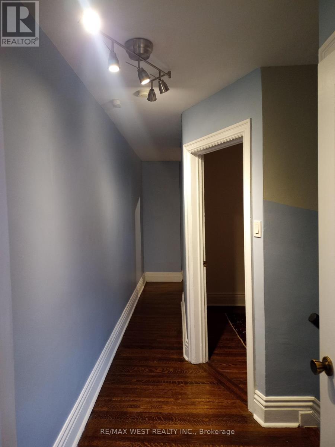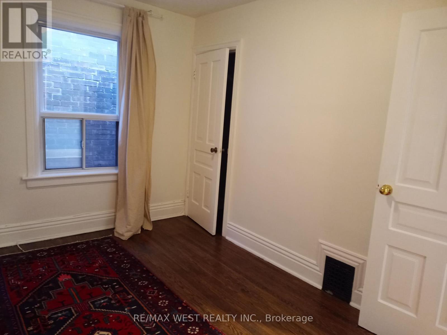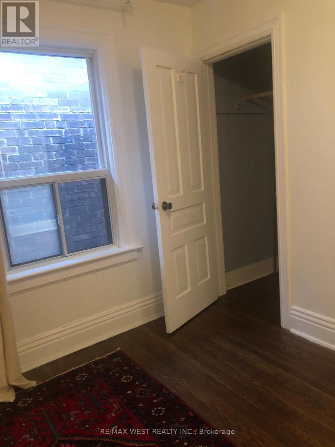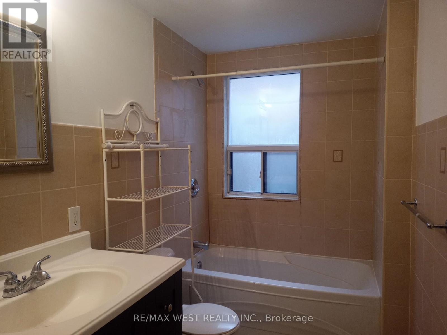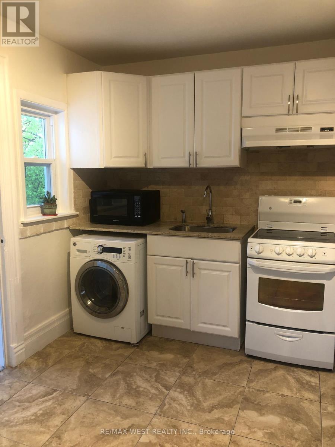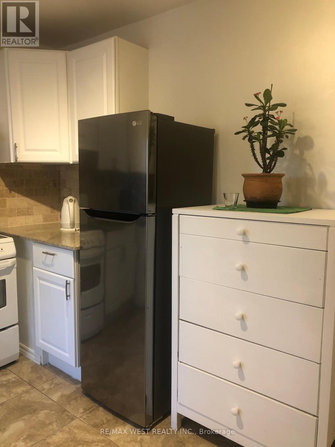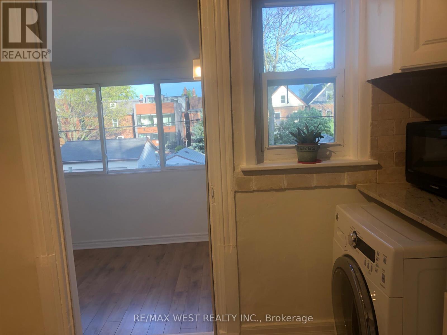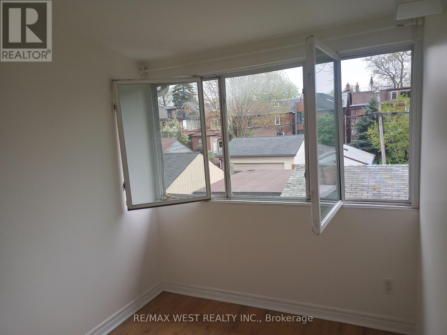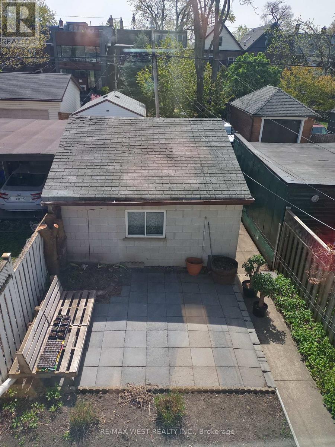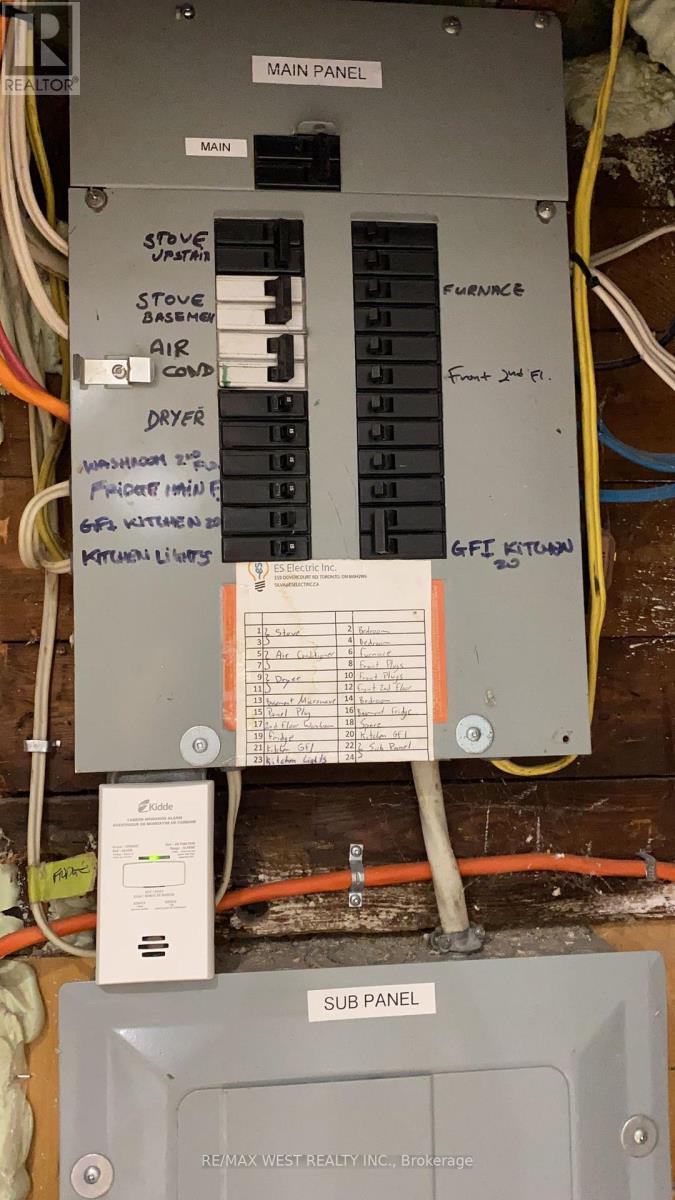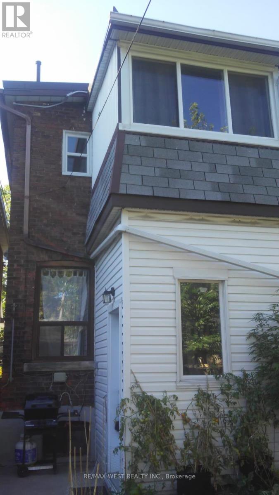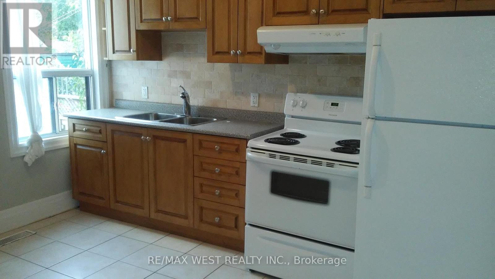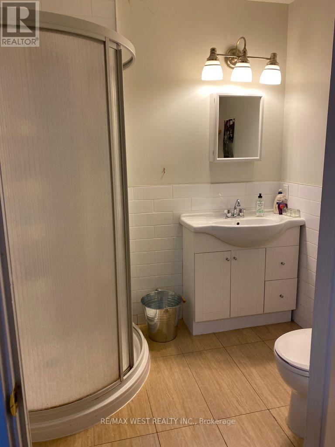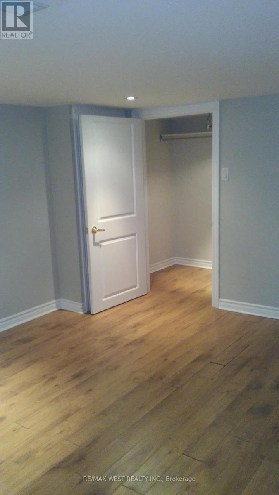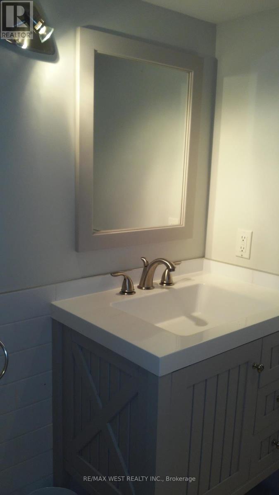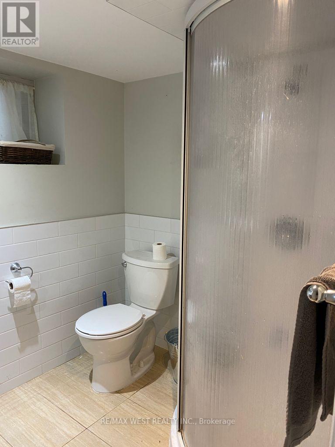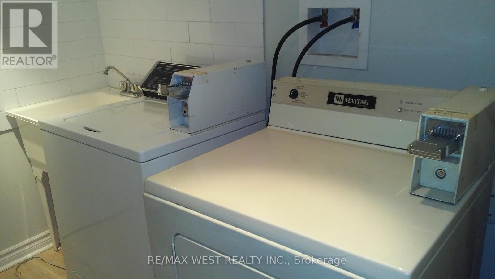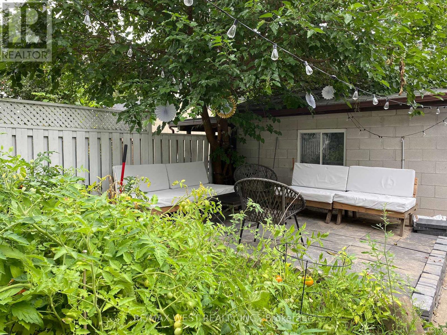4 Bedroom
3 Bathroom
Fireplace
Central Air Conditioning
Forced Air
$1,795,000
Situated on One of the Finest Boutique, One-way, Tree-lined, Family-friendly streets in Roncy Village, this Spacious, Solid Brick Semi, built in 1909, has its old Charm intact while Embracing Modern touches. Currently 2 units, one is Owner occupied, the other by AAA Tenant who would love to stay, could also be easily converted back to a Single Family home. Fully renovated over the yrs and Lovingly maintained since, this 2 Storey is freshly painted, has a new furnace & AC Unit (2023) Newer windows (2012) Roof (2021) and full electrical update (2018), Newer energy efficient appliances (2019-23), and a Detached Solid Brick 1.5 garage, with additional parking spot in Laneway. Exceptionally Located with 24hr Public Transit at your door, Bloor Subway Line & Go steps away. Enjoy easy access to Hwys, Lake, Sorauren& High Park, Neighbourhood Shops, Eateries, Entertainment, & all other Amenities. Top schools in area and under 30mins to UofT! The Time is Now, Do Not Miss this One! Abundant in Potential, Space, and Light! Ready to move-in, bring your own Special touches!! **** EXTRAS **** Currently a 2unit home - One is 2bed, 1x4pc on main & upper, occupied by owner. The 2nd unit has separate Entrance and is 2bed, 2x3pc on Main & Lower, occupied by Tenant and would love to stay. Please allow 24hrs notice to view back unit. (id:49269)
Property Details
|
MLS® Number
|
W8316442 |
|
Property Type
|
Single Family |
|
Community Name
|
Roncesvalles |
|
Features
|
Lane, Carpet Free |
|
Parking Space Total
|
2 |
Building
|
Bathroom Total
|
3 |
|
Bedrooms Above Ground
|
3 |
|
Bedrooms Below Ground
|
1 |
|
Bedrooms Total
|
4 |
|
Appliances
|
Dryer, Refrigerator, Stove, Two Washers, Two Stoves, Washer |
|
Basement Development
|
Finished |
|
Basement Features
|
Separate Entrance |
|
Basement Type
|
N/a (finished) |
|
Construction Style Attachment
|
Semi-detached |
|
Cooling Type
|
Central Air Conditioning |
|
Exterior Finish
|
Brick, Aluminum Siding |
|
Fireplace Present
|
Yes |
|
Fireplace Total
|
1 |
|
Foundation Type
|
Unknown |
|
Heating Fuel
|
Natural Gas |
|
Heating Type
|
Forced Air |
|
Stories Total
|
2 |
|
Type
|
House |
|
Utility Water
|
Municipal Water |
Parking
Land
|
Acreage
|
No |
|
Sewer
|
Sanitary Sewer |
|
Size Irregular
|
18.58 X 120 Ft |
|
Size Total Text
|
18.58 X 120 Ft |
Rooms
| Level |
Type |
Length |
Width |
Dimensions |
|
Lower Level |
Laundry Room |
|
|
Measurements not available |
|
Lower Level |
Recreational, Games Room |
|
|
Measurements not available |
|
Lower Level |
Bedroom |
|
|
Measurements not available |
|
Lower Level |
Other |
|
|
Measurements not available |
|
Main Level |
Family Room |
3.6 m |
3.35 m |
3.6 m x 3.35 m |
|
Main Level |
Primary Bedroom |
4.6 m |
3.65 m |
4.6 m x 3.65 m |
|
Main Level |
Kitchen |
3.65 m |
3.6 m |
3.65 m x 3.6 m |
|
Upper Level |
Primary Bedroom |
4.6 m |
3.65 m |
4.6 m x 3.65 m |
|
Upper Level |
Bedroom |
3.65 m |
2.65 m |
3.65 m x 2.65 m |
|
Upper Level |
Kitchen |
3.8 m |
2.85 m |
3.8 m x 2.85 m |
https://www.realtor.ca/real-estate/26863104/55-lynd-avenue-toronto-roncesvalles

