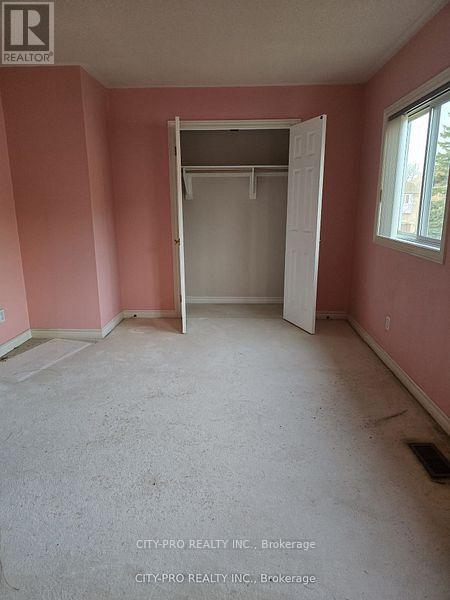3 Bedroom
3 Bathroom
1500 - 2000 sqft
Central Air Conditioning
Forced Air
$779,900
3 Bedroom 3 Washroom home in Sandringham-Wellington. Spacious home perfect for families and Investors. Highly demanded area. Right beside the Hospital and all amenities at walking distance. School nearby. Fantastic and friendly neighborhood. (id:49269)
Property Details
|
MLS® Number
|
W12208129 |
|
Property Type
|
Single Family |
|
Community Name
|
Sandringham-Wellington |
|
ParkingSpaceTotal
|
6 |
Building
|
BathroomTotal
|
3 |
|
BedroomsAboveGround
|
3 |
|
BedroomsTotal
|
3 |
|
Appliances
|
Water Heater |
|
BasementType
|
Full |
|
ConstructionStyleAttachment
|
Attached |
|
CoolingType
|
Central Air Conditioning |
|
ExteriorFinish
|
Aluminum Siding, Brick |
|
FlooringType
|
Carpeted, Vinyl |
|
FoundationType
|
Poured Concrete |
|
HalfBathTotal
|
1 |
|
HeatingFuel
|
Natural Gas |
|
HeatingType
|
Forced Air |
|
StoriesTotal
|
2 |
|
SizeInterior
|
1500 - 2000 Sqft |
|
Type
|
Row / Townhouse |
|
UtilityWater
|
Municipal Water |
Parking
Land
|
Acreage
|
No |
|
Sewer
|
Sanitary Sewer |
|
SizeDepth
|
100 Ft ,2 In |
|
SizeFrontage
|
24 Ft ,6 In |
|
SizeIrregular
|
24.5 X 100.2 Ft |
|
SizeTotalText
|
24.5 X 100.2 Ft |
Rooms
| Level |
Type |
Length |
Width |
Dimensions |
|
Second Level |
Primary Bedroom |
5.5 m |
3.96 m |
5.5 m x 3.96 m |
|
Second Level |
Bedroom 2 |
4.16 m |
2.94 m |
4.16 m x 2.94 m |
|
Second Level |
Bedroom 3 |
3.15 m |
2.64 m |
3.15 m x 2.64 m |
|
Main Level |
Living Room |
6.27 m |
3.05 m |
6.27 m x 3.05 m |
|
Main Level |
Dining Room |
6.27 m |
3.05 m |
6.27 m x 3.05 m |
|
Main Level |
Kitchen |
2.54 m |
3.05 m |
2.54 m x 3.05 m |
|
Main Level |
Eating Area |
1.68 m |
3.41 m |
1.68 m x 3.41 m |
Utilities
|
Cable
|
Available |
|
Electricity
|
Installed |
|
Sewer
|
Installed |
https://www.realtor.ca/real-estate/28441751/55-rain-lily-lane-brampton-sandringham-wellington-sandringham-wellington























