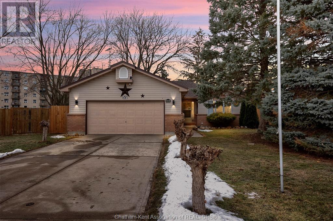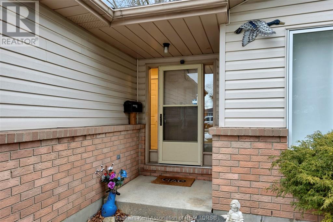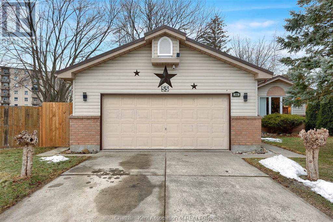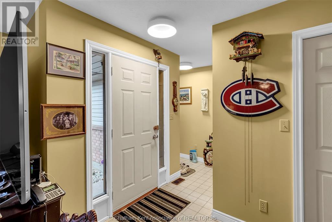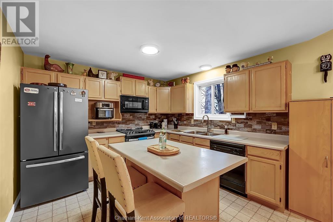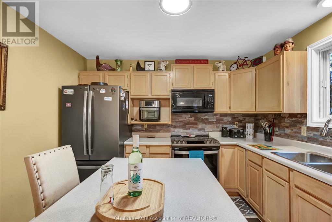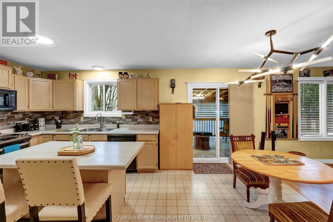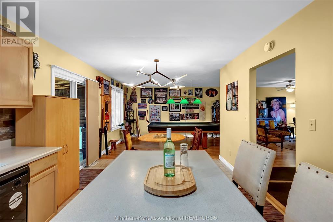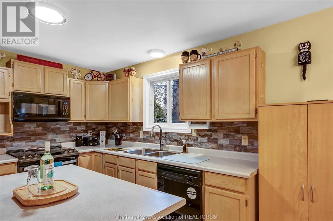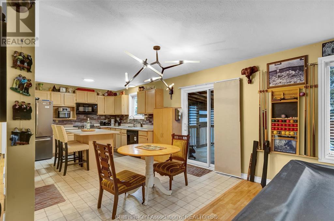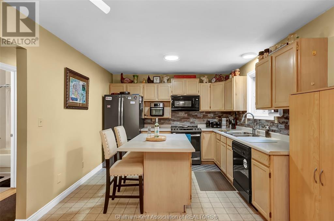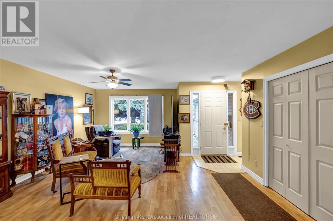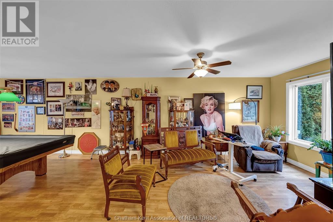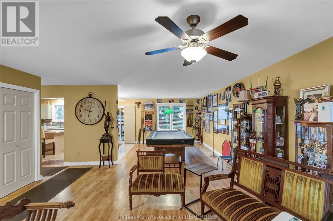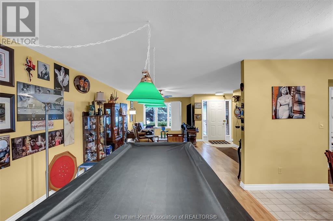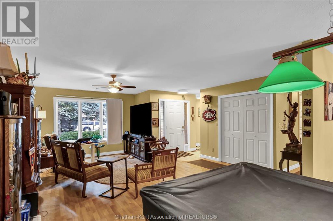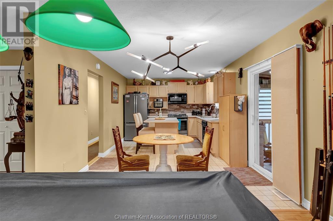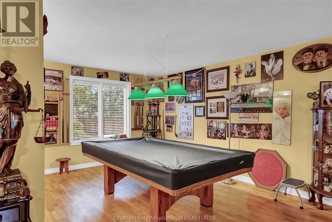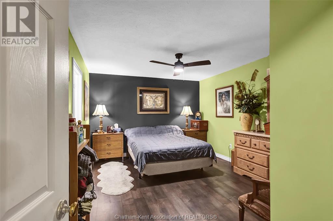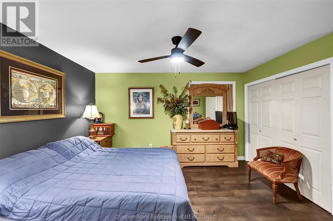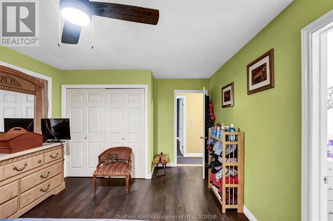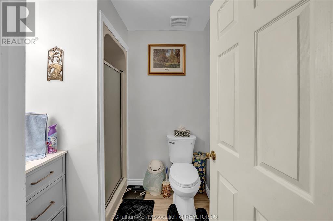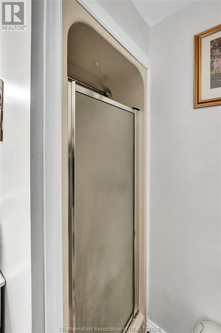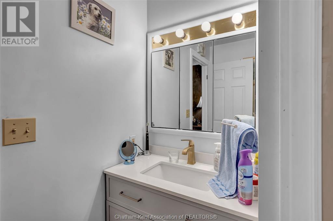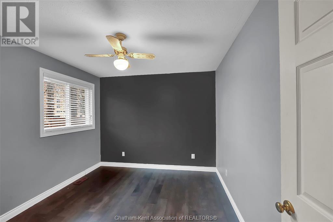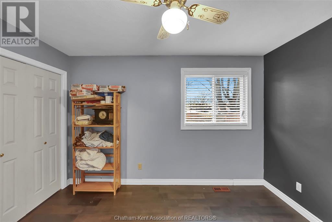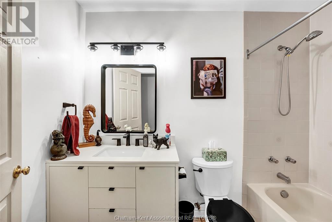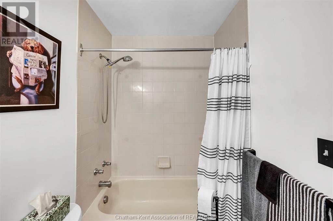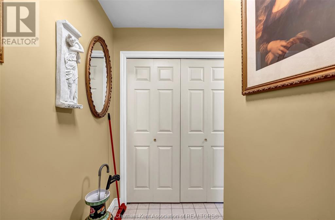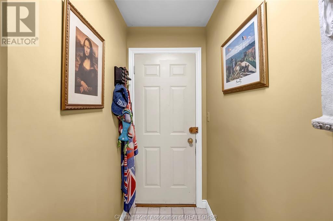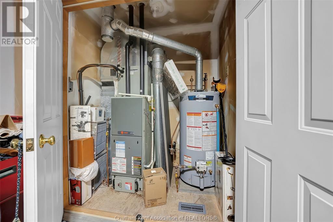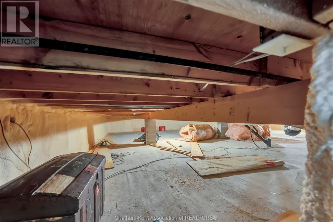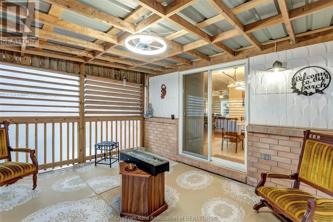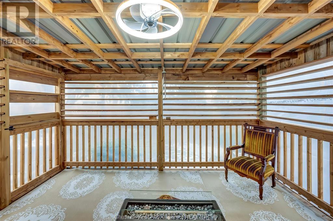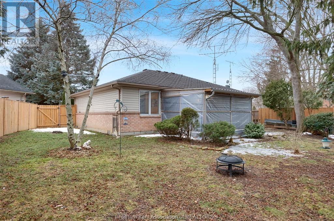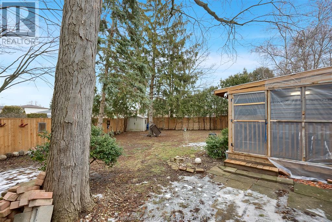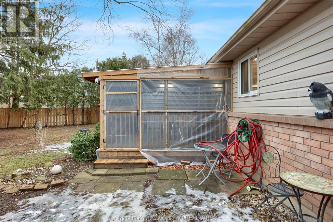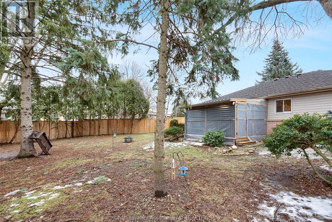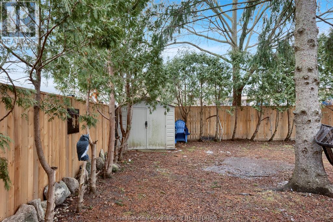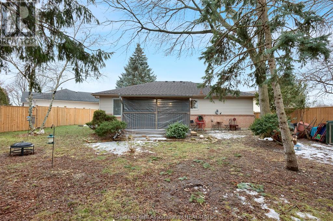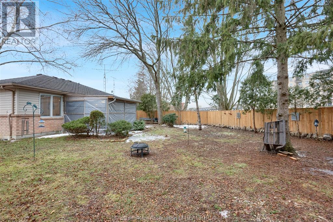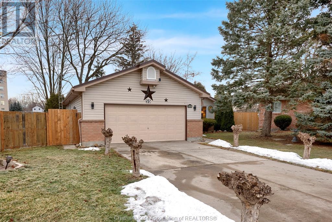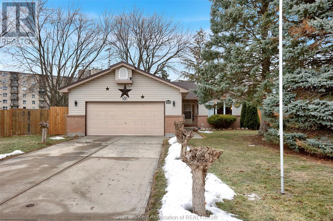2 Bedroom
2 Bathroom
Bungalow
Central Air Conditioning
Forced Air, Furnace
$499,900
Enjoy the ease of main floor living in this well-maintained home, nestled on a peaceful cul-de-sac in Northside Chatham. This 2-bedroom, 2 full bathroom brick bungalow has a primary bedroom that features a 3-piece ensuite, along with a generous sized second bedroom. The spacious eat-in kitchen offers ample cupboard space and island. The patio doors off the kitchen offer seamless access to the brand-new 3-season sunroom and the brand new fully fenced in backyard (2024). A brand-new high-end steel roof that was installed in 2024 has a transferrable warranty and adds lasting value to the home. Convenience abounds with main-floor laundry and the attached double garage with large concrete driveway provide ample space to park your vehicles and outdoor enjoyment. The dry, insulated crawlspace provides ample storage space. Brand new hot water tank (2024) is owned. All appliances included. Low utilities. Located close to all amenities, this home is a must-see! (id:49269)
Property Details
|
MLS® Number
|
25004665 |
|
Property Type
|
Single Family |
|
Features
|
Cul-de-sac, Double Width Or More Driveway, Concrete Driveway |
Building
|
BathroomTotal
|
2 |
|
BedroomsAboveGround
|
2 |
|
BedroomsTotal
|
2 |
|
Appliances
|
Dishwasher, Dryer, Microwave Range Hood Combo, Refrigerator, Stove, Washer |
|
ArchitecturalStyle
|
Bungalow |
|
ConstructedDate
|
1993 |
|
CoolingType
|
Central Air Conditioning |
|
ExteriorFinish
|
Aluminum/vinyl, Brick |
|
FlooringType
|
Laminate, Cushion/lino/vinyl |
|
FoundationType
|
Concrete |
|
HeatingFuel
|
Natural Gas |
|
HeatingType
|
Forced Air, Furnace |
|
StoriesTotal
|
1 |
|
Type
|
House |
Parking
Land
|
Acreage
|
No |
|
FenceType
|
Fence |
|
SizeIrregular
|
40.35xirr. |
|
SizeTotalText
|
40.35xirr. |
|
ZoningDescription
|
Res. |
Rooms
| Level |
Type |
Length |
Width |
Dimensions |
|
Main Level |
4pc Bathroom |
|
|
Measurements not available |
|
Main Level |
3pc Ensuite Bath |
|
|
Measurements not available |
|
Main Level |
Bedroom |
12 ft |
10 ft |
12 ft x 10 ft |
|
Main Level |
Primary Bedroom |
15 ft ,5 in |
11 ft ,5 in |
15 ft ,5 in x 11 ft ,5 in |
|
Main Level |
Living Room |
31 ft |
14 ft |
31 ft x 14 ft |
|
Main Level |
Kitchen/dining Room |
11 ft |
18 ft |
11 ft x 18 ft |
https://www.realtor.ca/real-estate/27960980/55-sudbury-drive-chatham

