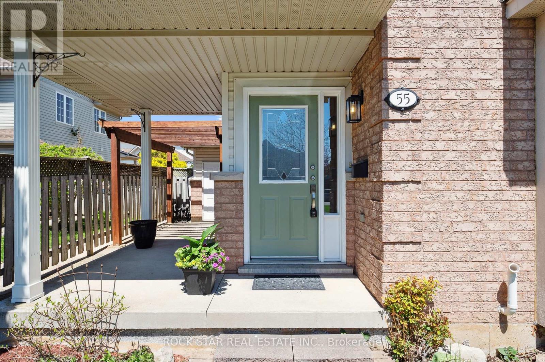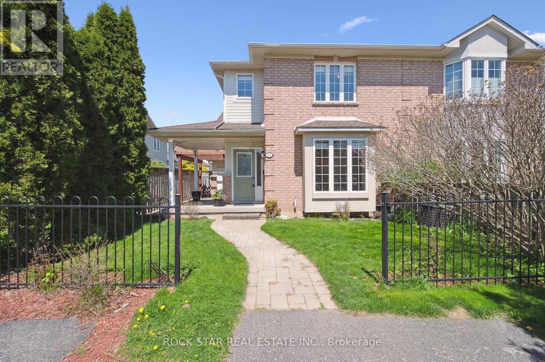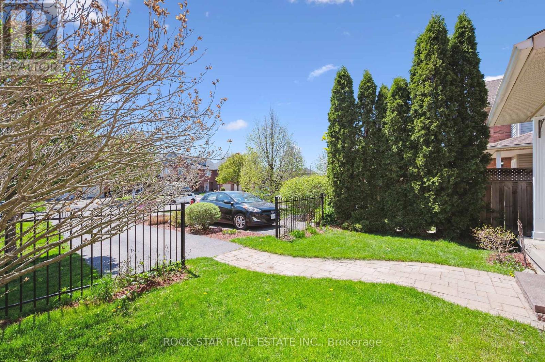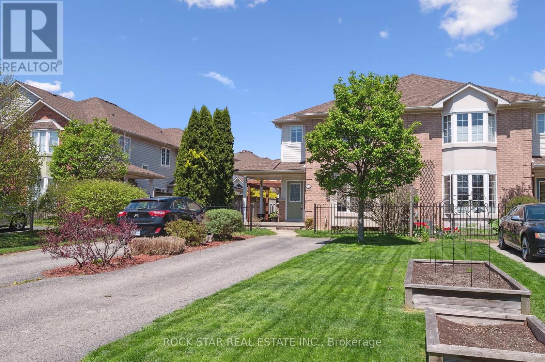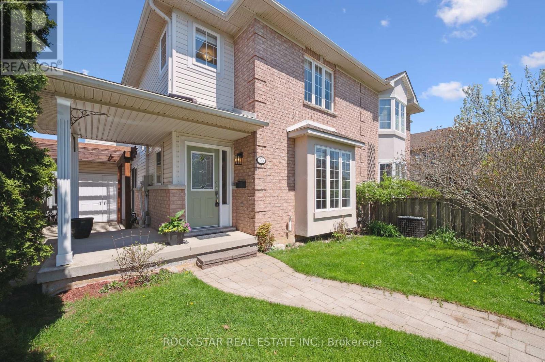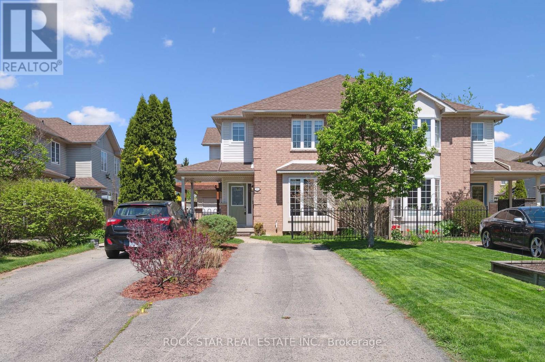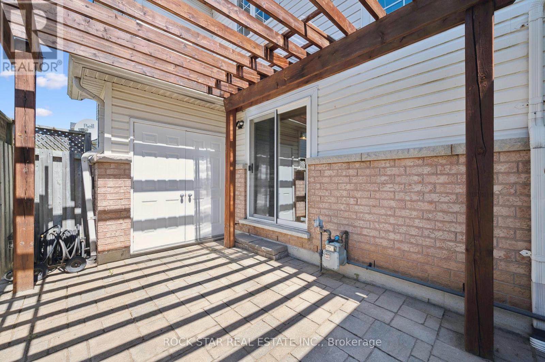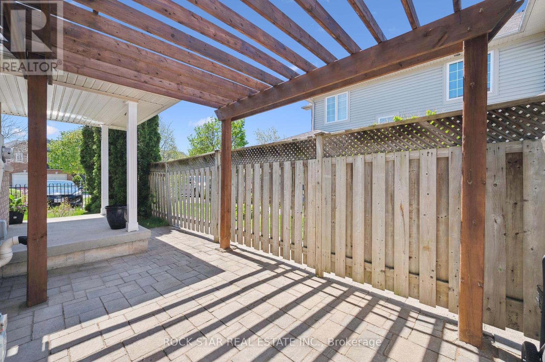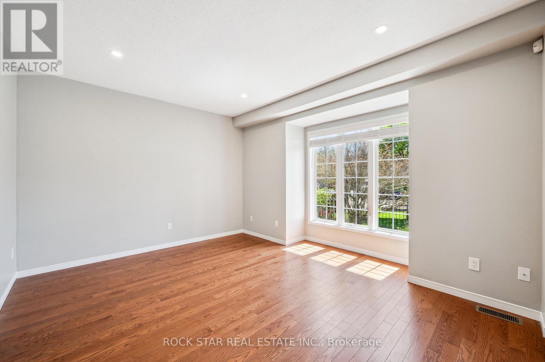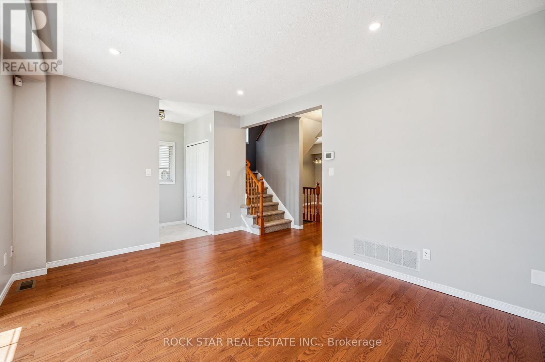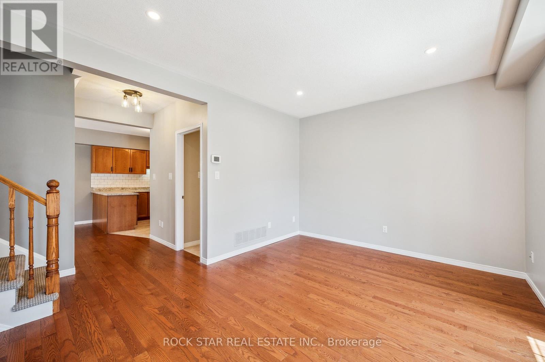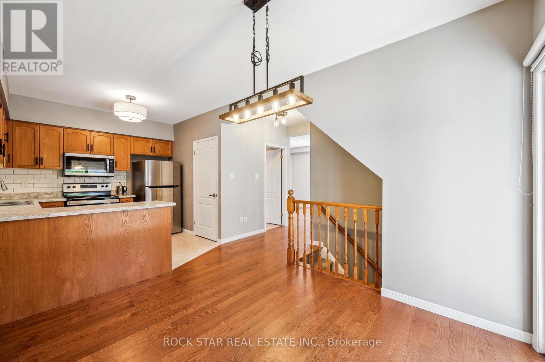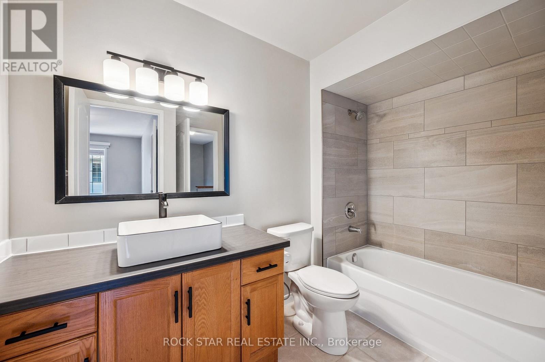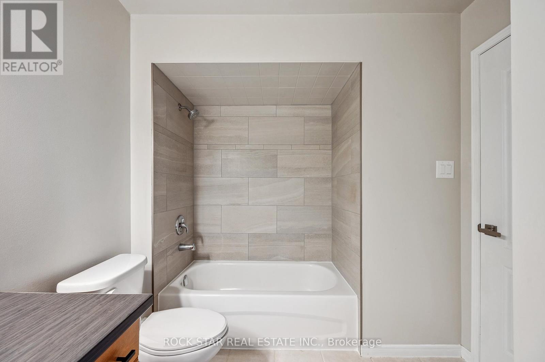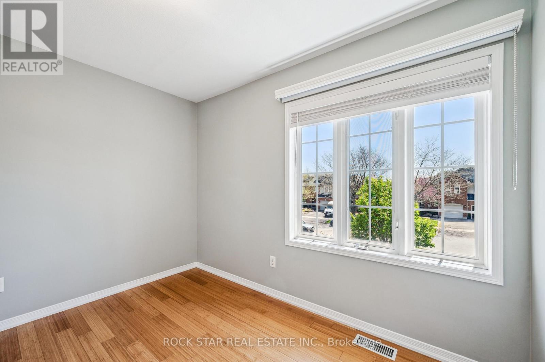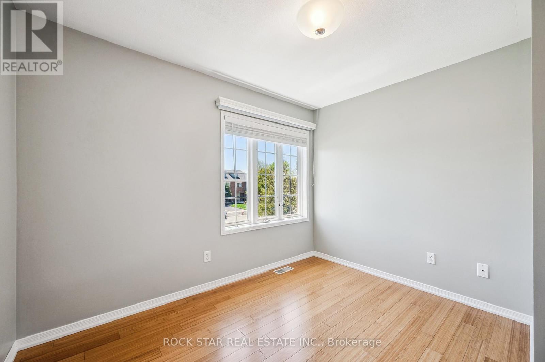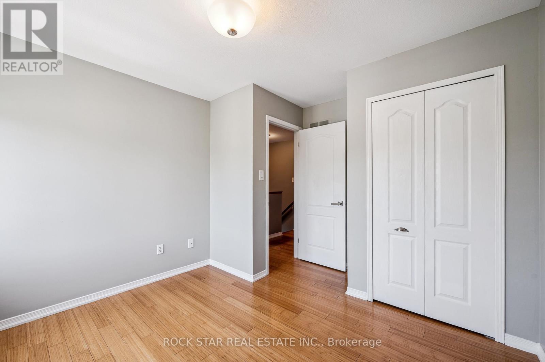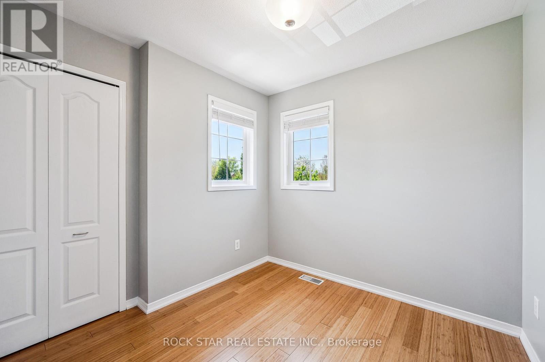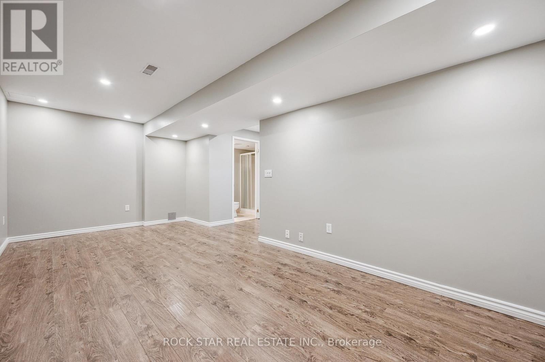3 Bedroom
3 Bathroom
1100 - 1500 sqft
Central Air Conditioning
Forced Air
$769,900
Welcome to your move-in-ready townhouse in a vibrant, family-friendly neighborhood! Perfectly situated near schools, parks, shopping, and easy highway access, this home offers convenience and comfort. Step into a bright, open-concept living room that flows seamlessly into the kitchen, boasting ample cabinetry, generous counter space, and a pantryideal for home chefs. The adjacent dining area opens to a private patio, perfect for morning coffee or evening relaxation. The main floor also features a convenient powder room. Upstairs, the spacious primary bedroom is bathed in natural light and includes a cheater 4-piece ensuite for added luxury. Two additional well-sized bedrooms provide plenty of space for family, guests, or a home office. The fully finished basement offers a large rec room, a full 3-piece bathroom, and a utility/laundry room with abundant storage. Outside, the extended driveway provides ample parking for family and friends. Explore every detail with our immersive 3D video tour and detailed floor plans. Dont miss this opportunity to own a stylish, functional home in a prime location! (id:49269)
Property Details
|
MLS® Number
|
X12145774 |
|
Property Type
|
Single Family |
|
Community Name
|
Ancaster |
|
Features
|
Sump Pump |
|
ParkingSpaceTotal
|
3 |
Building
|
BathroomTotal
|
3 |
|
BedroomsAboveGround
|
3 |
|
BedroomsTotal
|
3 |
|
Age
|
16 To 30 Years |
|
Appliances
|
Water Heater, Dishwasher, Dryer, Stove, Washer, Refrigerator |
|
BasementDevelopment
|
Finished |
|
BasementType
|
N/a (finished) |
|
ConstructionStyleAttachment
|
Attached |
|
CoolingType
|
Central Air Conditioning |
|
ExteriorFinish
|
Aluminum Siding, Brick Facing |
|
FoundationType
|
Poured Concrete |
|
HalfBathTotal
|
1 |
|
HeatingFuel
|
Natural Gas |
|
HeatingType
|
Forced Air |
|
StoriesTotal
|
2 |
|
SizeInterior
|
1100 - 1500 Sqft |
|
Type
|
Row / Townhouse |
|
UtilityWater
|
Municipal Water |
Parking
Land
|
Acreage
|
No |
|
Sewer
|
Sanitary Sewer |
|
SizeDepth
|
82 Ft ,1 In |
|
SizeFrontage
|
19 Ft ,4 In |
|
SizeIrregular
|
19.4 X 82.1 Ft |
|
SizeTotalText
|
19.4 X 82.1 Ft |
https://www.realtor.ca/real-estate/28306742/55-valridge-drive-hamilton-ancaster-ancaster

