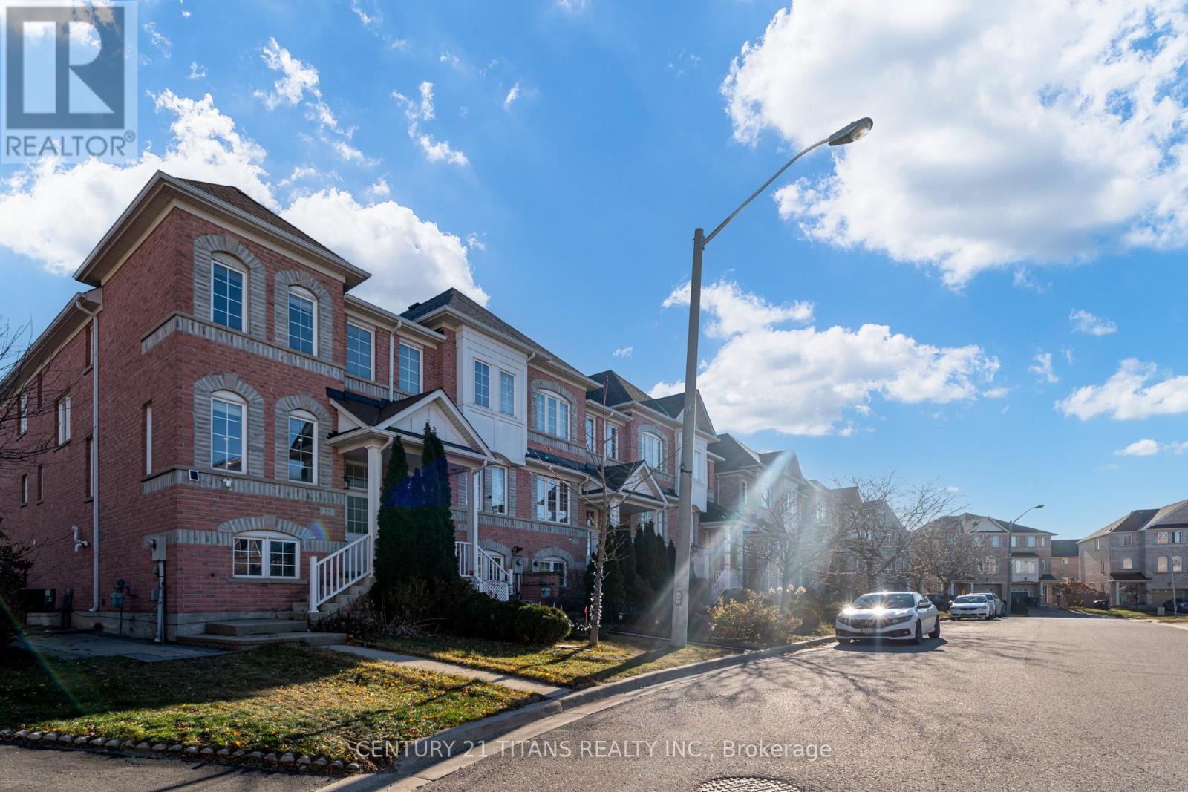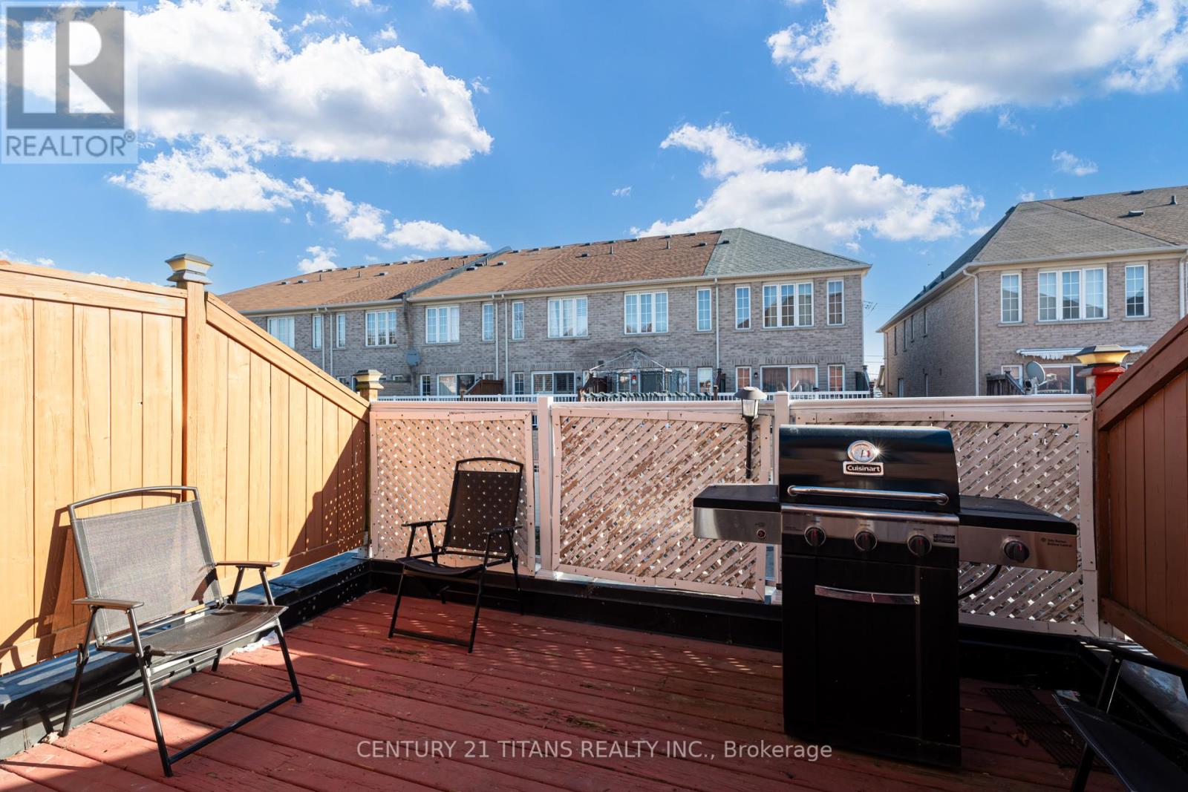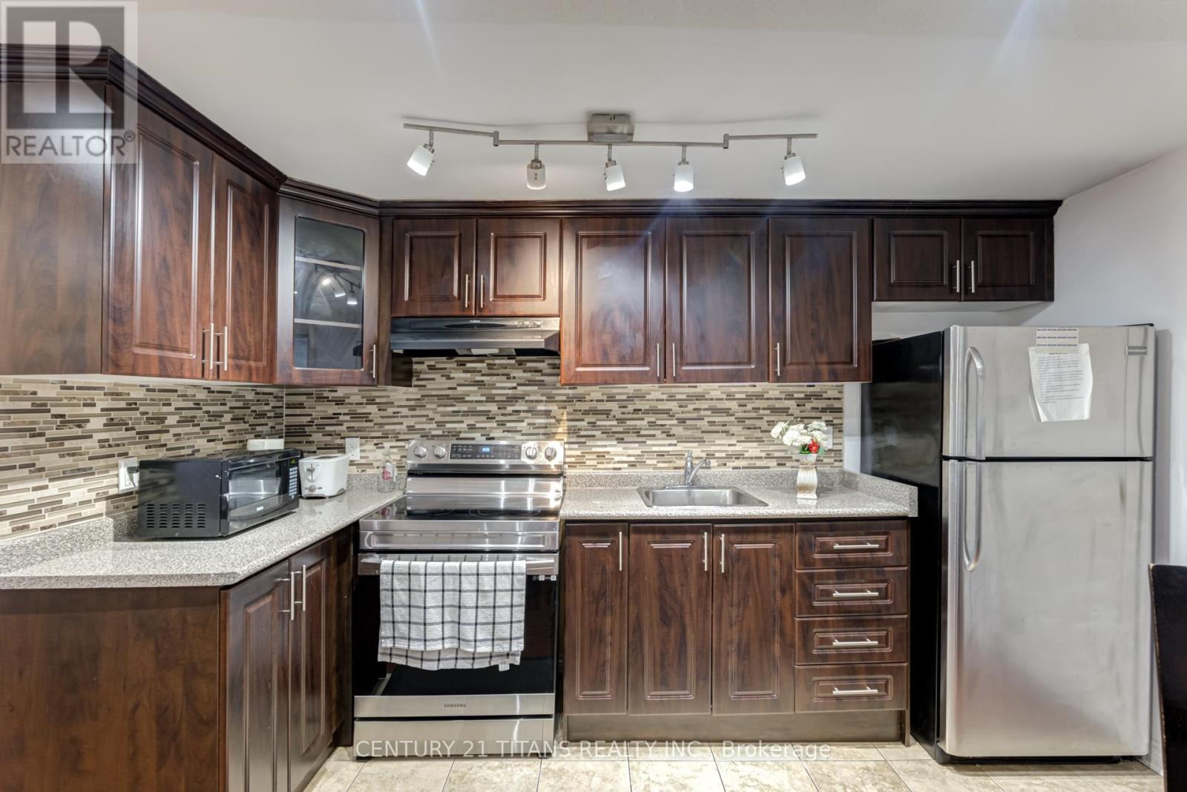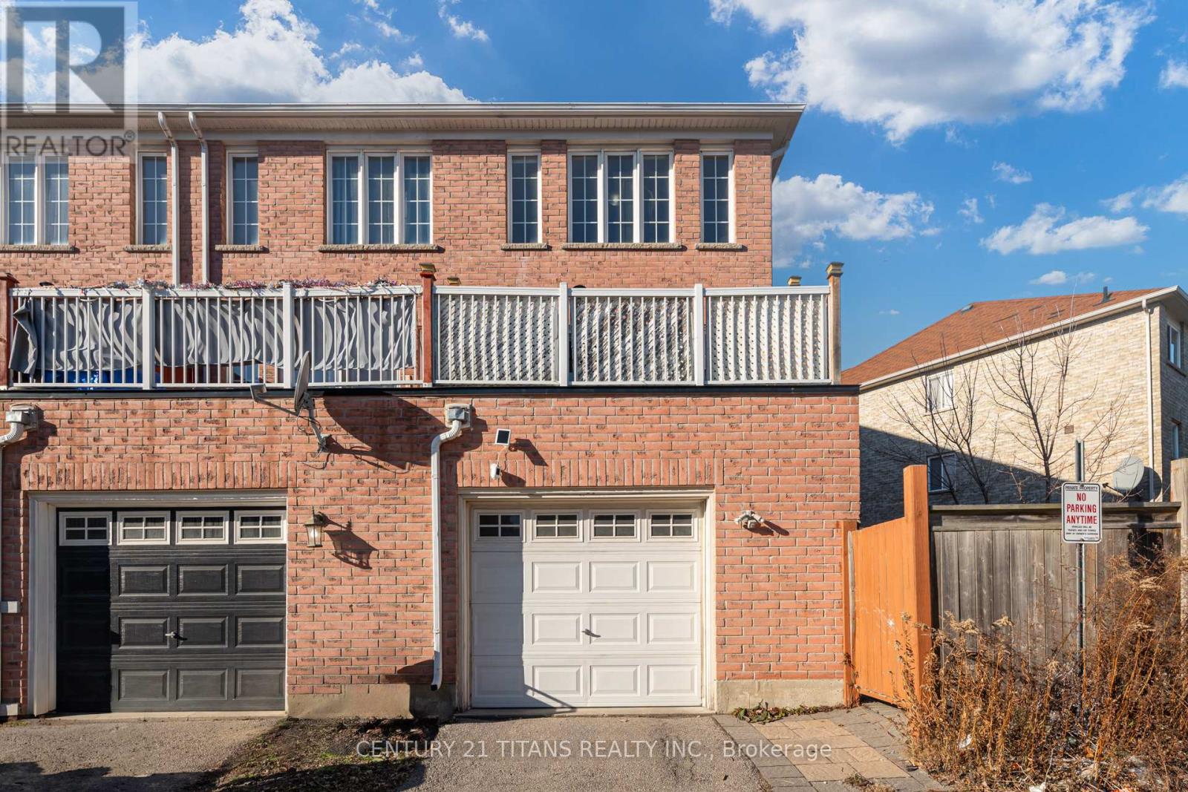55 Wilkes Crescent Toronto (Clairlea-Birchmount), Ontario M1L 0B4
$999,000Maintenance, Parcel of Tied Land
$50 Monthly
Maintenance, Parcel of Tied Land
$50 MonthlyLocation!Location!Don't miss this Amazing Corner Sun filled 2500 SqFt Freehold Townhouse in a demanding area with a very small POTL fee. Lots of upgrades incl Potlights throughout the house Newer Kitchen with Brand new S/S appliances Quartz countertop, Freshly Painted New Hardwood stairsBedrooms and Hallways upgraded to Vinyl. Spacious Living room combined with Dining room with ample lighting. Very Spacious Bedrooms Master Bedroom with ensuite. The basement provides a separate self contained in law suite with one bedroom with large window and good size kitchen for extra income.(Seller getting over $6000 from full house .Basement kitchen also provide lots of Storage.Family room with a Fireplace opens to Large Deck good for BBQ . Side yard is best for Summer Retreat.Full Roof (2018)New Tankless Water Heater Own 2022. .Conveniently Located Near Warden Station, Public Library, Birchmount Community Centre, Golfing, Schools, Shops, Parks, Walking Trails, And Only 20 Minutes From Downtown! **** EXTRAS **** 2Stainless fridges,2 Stainless stoves/S Dishwasher, Washer n Dryer, Microwave (id:49269)
Property Details
| MLS® Number | E11916670 |
| Property Type | Single Family |
| Community Name | Clairlea-Birchmount |
| ParkingSpaceTotal | 1 |
Building
| BathroomTotal | 4 |
| BedroomsAboveGround | 3 |
| BedroomsBelowGround | 1 |
| BedroomsTotal | 4 |
| BasementDevelopment | Finished |
| BasementFeatures | Separate Entrance |
| BasementType | N/a (finished) |
| ConstructionStyleAttachment | Attached |
| CoolingType | Central Air Conditioning |
| ExteriorFinish | Brick |
| FireplacePresent | Yes |
| FireplaceTotal | 1 |
| FlooringType | Hardwood, Carpeted |
| FoundationType | Unknown |
| HalfBathTotal | 1 |
| HeatingFuel | Natural Gas |
| HeatingType | Forced Air |
| StoriesTotal | 3 |
| Type | Row / Townhouse |
| UtilityWater | Municipal Water |
Parking
| Garage |
Land
| Acreage | No |
| Sewer | Sanitary Sewer |
| SizeDepth | 83 Ft ,11 In |
| SizeFrontage | 13 Ft ,9 In |
| SizeIrregular | 13.77 X 83.98 Ft |
| SizeTotalText | 13.77 X 83.98 Ft |
Rooms
| Level | Type | Length | Width | Dimensions |
|---|---|---|---|---|
| Second Level | Primary Bedroom | 3.66 m | 3.69 m | 3.66 m x 3.69 m |
| Second Level | Bedroom 2 | 3.01 m | 2.74 m | 3.01 m x 2.74 m |
| Second Level | Bedroom 3 | 3.05 m | 2.74 m | 3.05 m x 2.74 m |
| Lower Level | Bedroom 4 | 2.92 m | 2.8 m | 2.92 m x 2.8 m |
| Ground Level | Living Room | 6.25 m | 3.69 m | 6.25 m x 3.69 m |
| Ground Level | Dining Room | 6.25 m | 3.69 m | 6.25 m x 3.69 m |
| Ground Level | Kitchen | 2.85 m | 3.69 m | 2.85 m x 3.69 m |
| Ground Level | Family Room | 4.56 m | 3.69 m | 4.56 m x 3.69 m |
Interested?
Contact us for more information










































