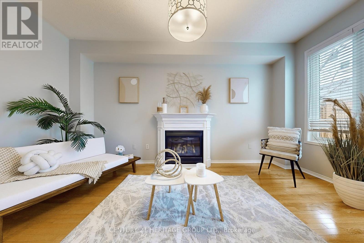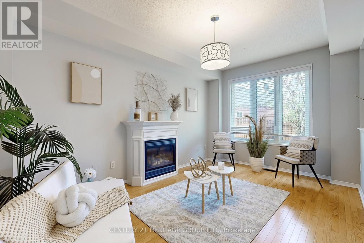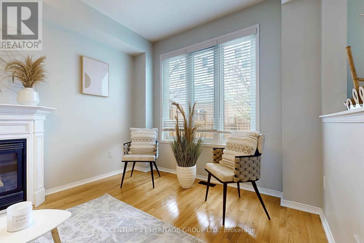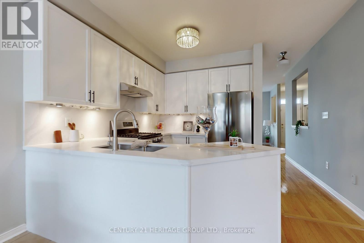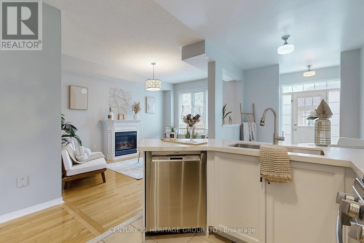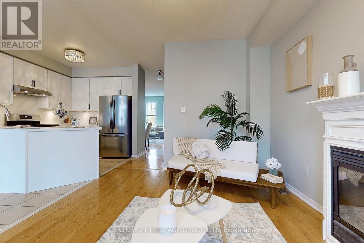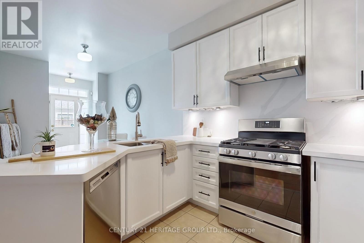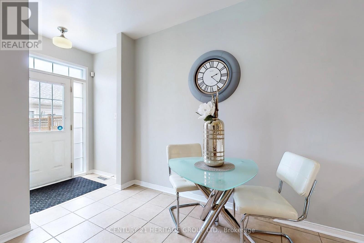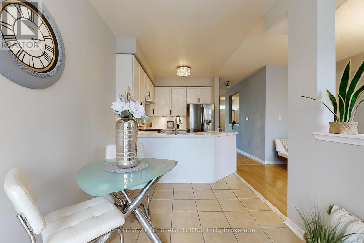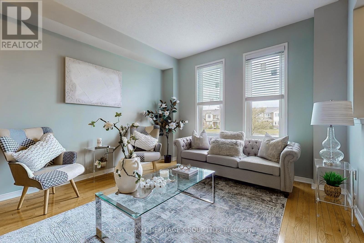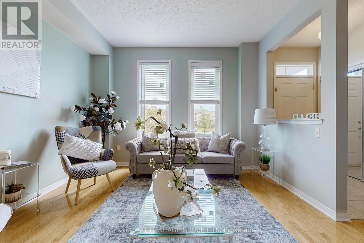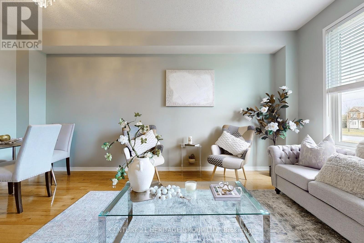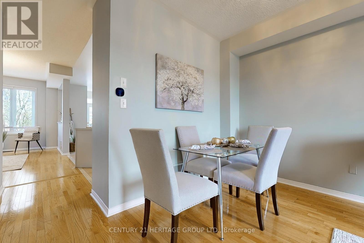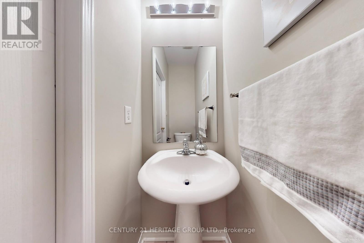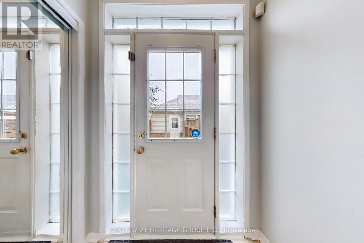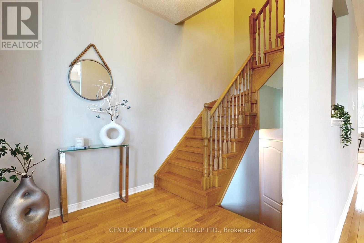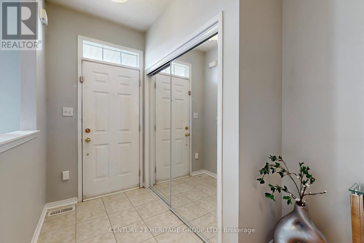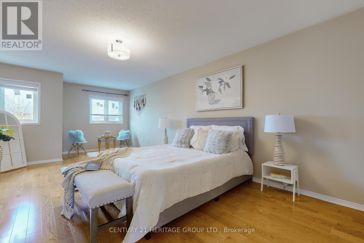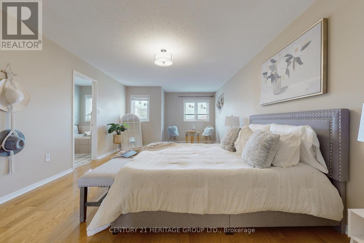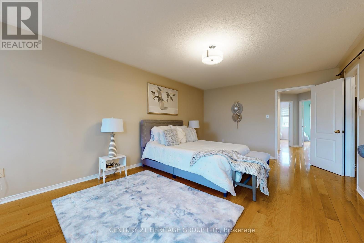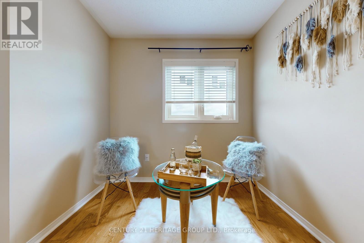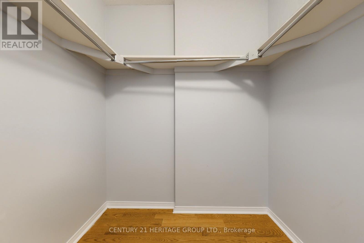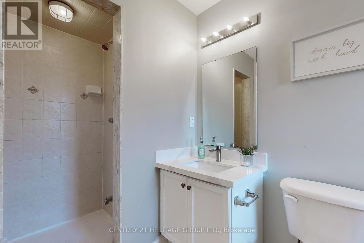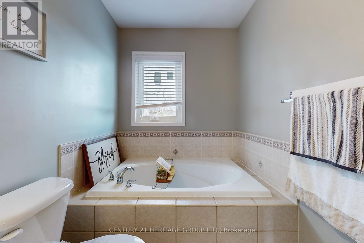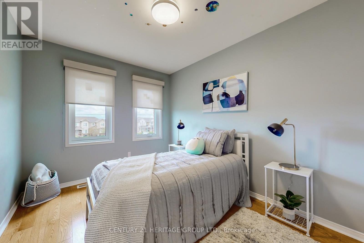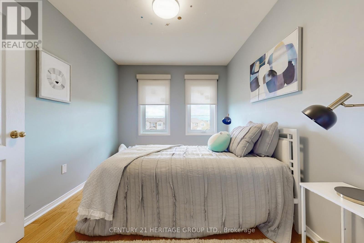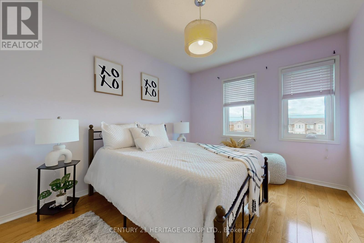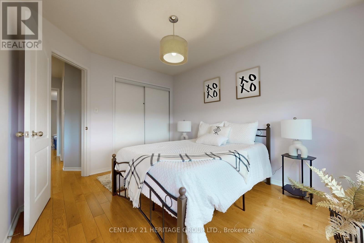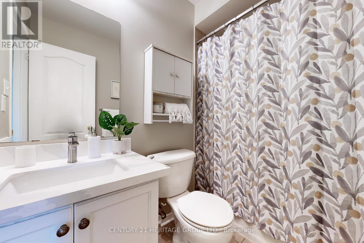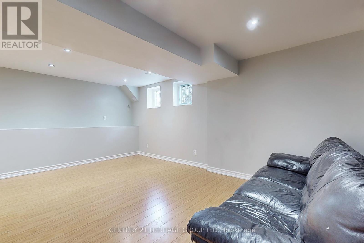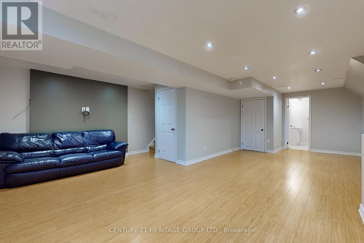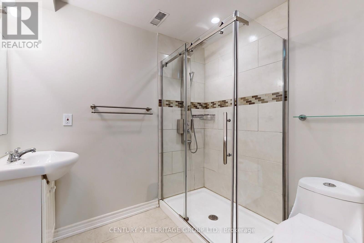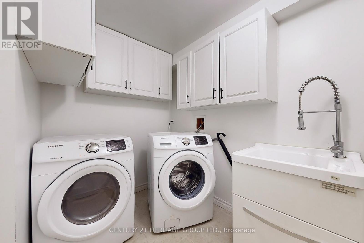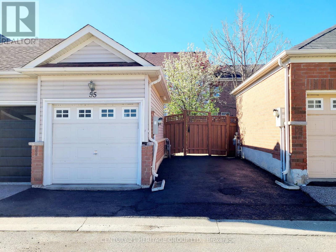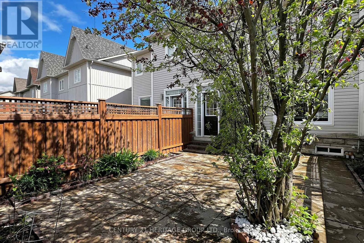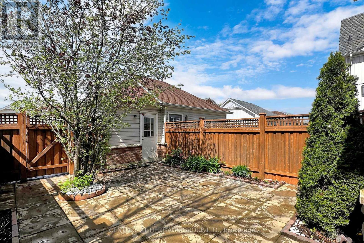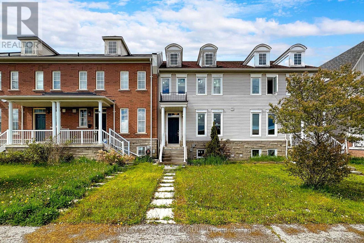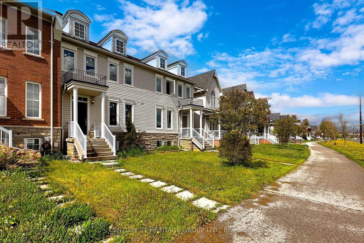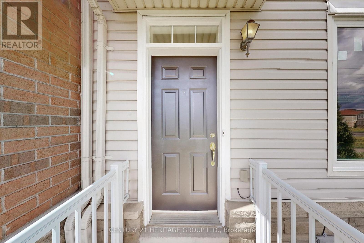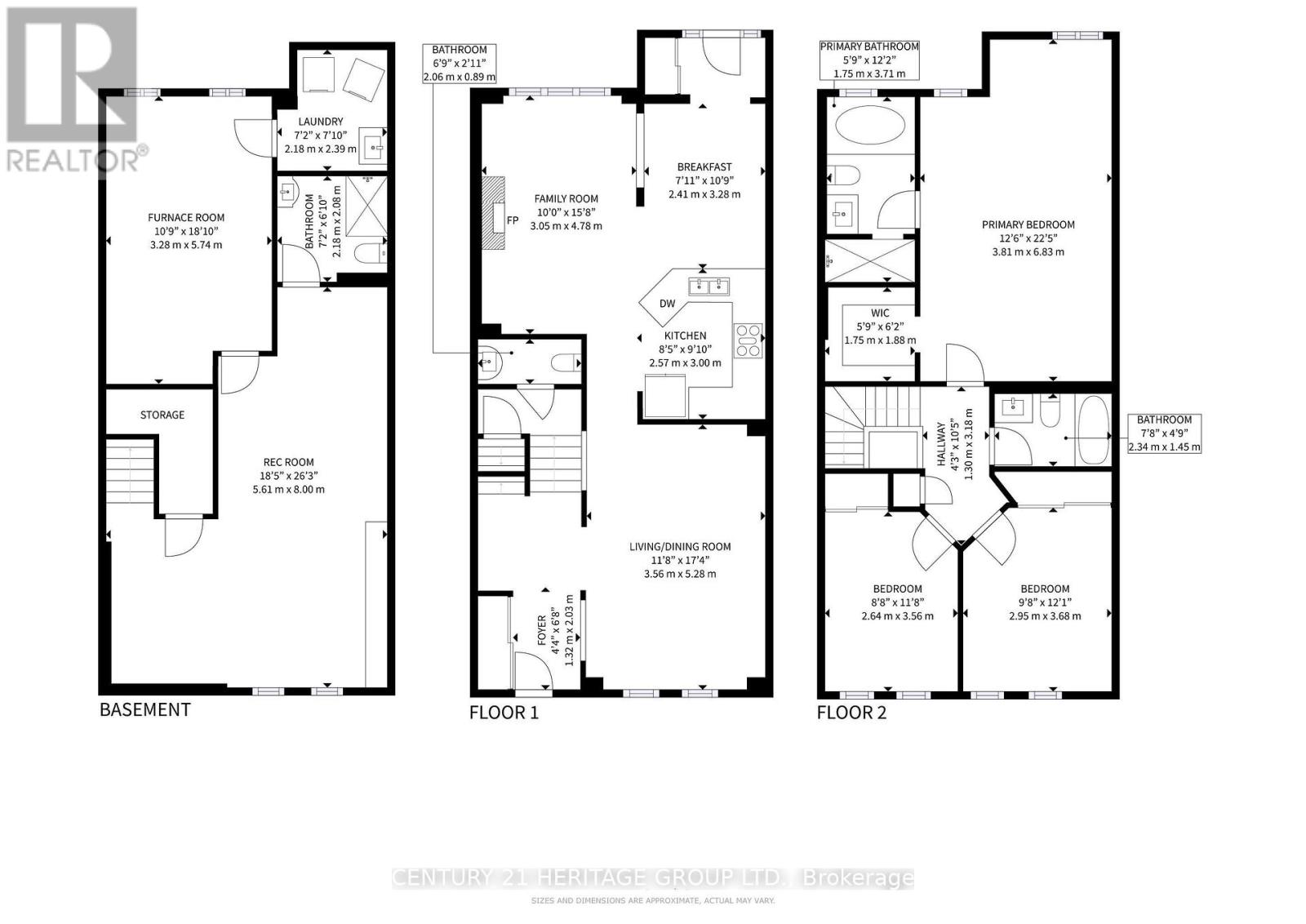3 Bedroom
4 Bathroom
Fireplace
Central Air Conditioning
Heat Pump
$1,049,000
Discover a charming 3-bedroom, 4-bathroom freehold townhome nestled in Cornell's welcoming neighborhood. This bright and spacious home boasts a practical layout with 9-feet ceilings on the main floor, offering separate living/dining and family rooms. Cozy up by the gas fireplace in the open-concept family room, overlooking the backyard. Enjoy the convenience of gleaming hardwood floors throughout. The upgraded eat-in kitchen features new quartz counters, a matching quartz backsplash, stainless steel appliances, and ample storage space. Step outside from the breakfast area to your private fenced backyard oasis, professionally interlocked. Upstairs, you'll find a spacious primary bedroom with a 5-pc ensuite and a sizable walk-in closet. Quartz counters in the washrooms. Two additional good sized bedrooms upstairs. The finished basement offers a recreation room with pot lights, a handy 3-pc washroom, and a laundry room. New energy-efficient windows installed throughout the home. Conveniently located near Ninth Line, Hwy 7 and 407, parks, schools, Cornell Community Center and Library, public transit options, and the Markham Stouffville Hospital, this home offers both comfort and accessibility. Don't let this opportunity slip away- experience the perfect layout and elegance of this must-see home! **** EXTRAS **** All existing Light fixtures, Window coverings, S/S Fridge, Dishwasher, Gas stove, new Hood fan, washer, dryer. Garage door remote, Central Vac, Energy efficient Heat Pump (2023), Roof(2021), Owned tankless water heater, New Windows(2024). (id:49269)
Property Details
|
MLS® Number
|
N8325782 |
|
Property Type
|
Single Family |
|
Community Name
|
Cornell |
|
Amenities Near By
|
Public Transit, Schools, Hospital, Park |
|
Community Features
|
Community Centre |
|
Parking Space Total
|
2 |
Building
|
Bathroom Total
|
4 |
|
Bedrooms Above Ground
|
3 |
|
Bedrooms Total
|
3 |
|
Appliances
|
Central Vacuum, Water Heater |
|
Basement Development
|
Finished |
|
Basement Type
|
N/a (finished) |
|
Construction Style Attachment
|
Attached |
|
Cooling Type
|
Central Air Conditioning |
|
Exterior Finish
|
Vinyl Siding |
|
Fireplace Present
|
Yes |
|
Fireplace Total
|
1 |
|
Foundation Type
|
Unknown |
|
Heating Fuel
|
Electric |
|
Heating Type
|
Heat Pump |
|
Stories Total
|
2 |
|
Type
|
Row / Townhouse |
|
Utility Water
|
Municipal Water |
Parking
Land
|
Acreage
|
No |
|
Land Amenities
|
Public Transit, Schools, Hospital, Park |
|
Sewer
|
Sanitary Sewer |
|
Size Irregular
|
19.65 X 104.99 Ft |
|
Size Total Text
|
19.65 X 104.99 Ft |
Rooms
| Level |
Type |
Length |
Width |
Dimensions |
|
Second Level |
Primary Bedroom |
6.83 m |
3.81 m |
6.83 m x 3.81 m |
|
Second Level |
Bedroom 2 |
3.68 m |
2.95 m |
3.68 m x 2.95 m |
|
Second Level |
Bedroom 3 |
3.56 m |
2.64 m |
3.56 m x 2.64 m |
|
Basement |
Recreational, Games Room |
8 m |
5.61 m |
8 m x 5.61 m |
|
Basement |
Laundry Room |
2.18 m |
2.39 m |
2.18 m x 2.39 m |
|
Main Level |
Living Room |
5.28 m |
3.56 m |
5.28 m x 3.56 m |
|
Main Level |
Dining Room |
5.28 m |
3.56 m |
5.28 m x 3.56 m |
|
Main Level |
Family Room |
4.78 m |
3.05 m |
4.78 m x 3.05 m |
|
Main Level |
Kitchen |
3 m |
2.57 m |
3 m x 2.57 m |
|
Main Level |
Eating Area |
3.28 m |
2.41 m |
3.28 m x 2.41 m |
https://www.realtor.ca/real-estate/26876519/55-yale-lane-markham-cornell

