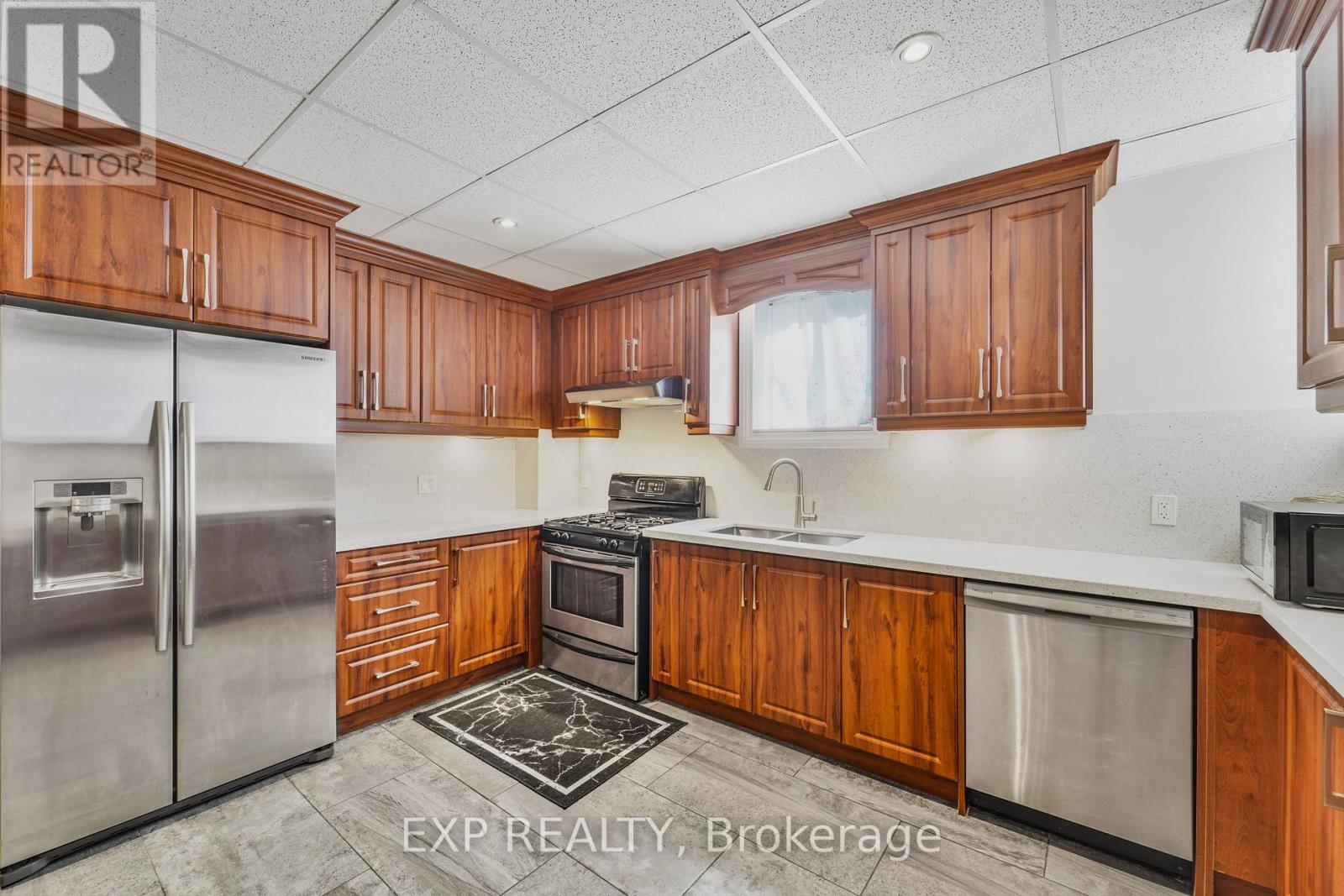8 Bedroom
6 Bathroom
3000 - 3500 sqft
Central Air Conditioning
Forced Air
$2,999,900
A Stunning, custom-built masterpiece in the Heart of Toronto! A rare opportunity to own a truly unique, high-quality home in a fantastic location. This gorgeous 8 bedroom home is the perfect blend of luxury, functionality and investment potential. Thoughtfully designed with top-quality finishes and spacious living areas, this residence is ideal for large families or multi-generational living. The Main Floor features marble flooring throughout with a spacious open-concept living and dining area and a main floor bedroom with a private ensuite perfect for guests or in-laws. Gourmet Kitchen with premium finishes, seamlessly flowing into the living space for effortless entertaining. Soaring 9-ft ceilings on the main and basement levels create a sense of grandeur, with 8-ft ceilings upstairs for comfort and warmth. Luxurious upper level boasts 4 generously sized bedrooms, including a primary suite with a spa-inspired ensuite, walk-in closet and a private balcony. Basement with Income Potential with two separate sections, offering incredible flexibility. One side is ideal for personal use, while the other features 2 spacious bedrooms, a large modern kitchen with quartz countertops and a full washroom perfect for rental income or extended family. Ample parking space for multiple vehicles and a large detached garage in the backyard for storage, workshop, or future potential. Whether you're looking for luxurious living or investment potential, 55 Yorkdale Crescent checks every box. (id:49269)
Property Details
|
MLS® Number
|
W12086334 |
|
Property Type
|
Single Family |
|
Community Name
|
Humberlea-Pelmo Park W5 |
|
AmenitiesNearBy
|
Park, Public Transit, Schools |
|
Features
|
Sump Pump, In-law Suite |
|
ParkingSpaceTotal
|
4 |
Building
|
BathroomTotal
|
6 |
|
BedroomsAboveGround
|
6 |
|
BedroomsBelowGround
|
2 |
|
BedroomsTotal
|
8 |
|
Appliances
|
Central Vacuum, Dishwasher, Dryer, Stove, Two Washers, Window Coverings, Refrigerator |
|
BasementFeatures
|
Apartment In Basement, Walk-up |
|
BasementType
|
N/a |
|
ConstructionStyleAttachment
|
Detached |
|
CoolingType
|
Central Air Conditioning |
|
ExteriorFinish
|
Brick |
|
FlooringType
|
Hardwood, Marble |
|
FoundationType
|
Concrete |
|
HalfBathTotal
|
1 |
|
HeatingFuel
|
Natural Gas |
|
HeatingType
|
Forced Air |
|
StoriesTotal
|
2 |
|
SizeInterior
|
3000 - 3500 Sqft |
|
Type
|
House |
|
UtilityWater
|
Municipal Water |
Parking
Land
|
Acreage
|
No |
|
LandAmenities
|
Park, Public Transit, Schools |
|
Sewer
|
Sanitary Sewer |
|
SizeDepth
|
120 Ft |
|
SizeFrontage
|
50 Ft |
|
SizeIrregular
|
50 X 120 Ft |
|
SizeTotalText
|
50 X 120 Ft |
|
ZoningDescription
|
Residential |
Rooms
| Level |
Type |
Length |
Width |
Dimensions |
|
Second Level |
Bedroom 5 |
3.97 m |
4.9 m |
3.97 m x 4.9 m |
|
Second Level |
Primary Bedroom |
3.98 m |
5.18 m |
3.98 m x 5.18 m |
|
Second Level |
Bedroom 2 |
3.7 m |
4.74 m |
3.7 m x 4.74 m |
|
Second Level |
Bedroom 3 |
3.93 m |
3.56 m |
3.93 m x 3.56 m |
|
Second Level |
Bedroom 4 |
3.64 m |
3.87 m |
3.64 m x 3.87 m |
|
Basement |
Recreational, Games Room |
4.62 m |
6.99 m |
4.62 m x 6.99 m |
|
Basement |
Other |
3.89 m |
1.25 m |
3.89 m x 1.25 m |
|
Basement |
Kitchen |
5.41 m |
4.47 m |
5.41 m x 4.47 m |
|
Basement |
Family Room |
3.99 m |
3.57 m |
3.99 m x 3.57 m |
|
Basement |
Bedroom |
3.89 m |
3.11 m |
3.89 m x 3.11 m |
|
Basement |
Bedroom |
3.89 m |
2.63 m |
3.89 m x 2.63 m |
|
Basement |
Bathroom |
1.72 m |
2.79 m |
1.72 m x 2.79 m |
|
Basement |
Laundry Room |
6.63 m |
1.59 m |
6.63 m x 1.59 m |
|
Main Level |
Living Room |
3.63 m |
7.15 m |
3.63 m x 7.15 m |
|
Main Level |
Dining Room |
3.63 m |
7.15 m |
3.63 m x 7.15 m |
|
Main Level |
Eating Area |
4.61 m |
4.49 m |
4.61 m x 4.49 m |
|
Main Level |
Kitchen |
2.49 m |
4.5 m |
2.49 m x 4.5 m |
|
Main Level |
Bedroom |
3.2 m |
4.9 m |
3.2 m x 4.9 m |
https://www.realtor.ca/real-estate/28175674/55-yorkdale-crescent-toronto-humberlea-pelmo-park-humberlea-pelmo-park-w5



















































