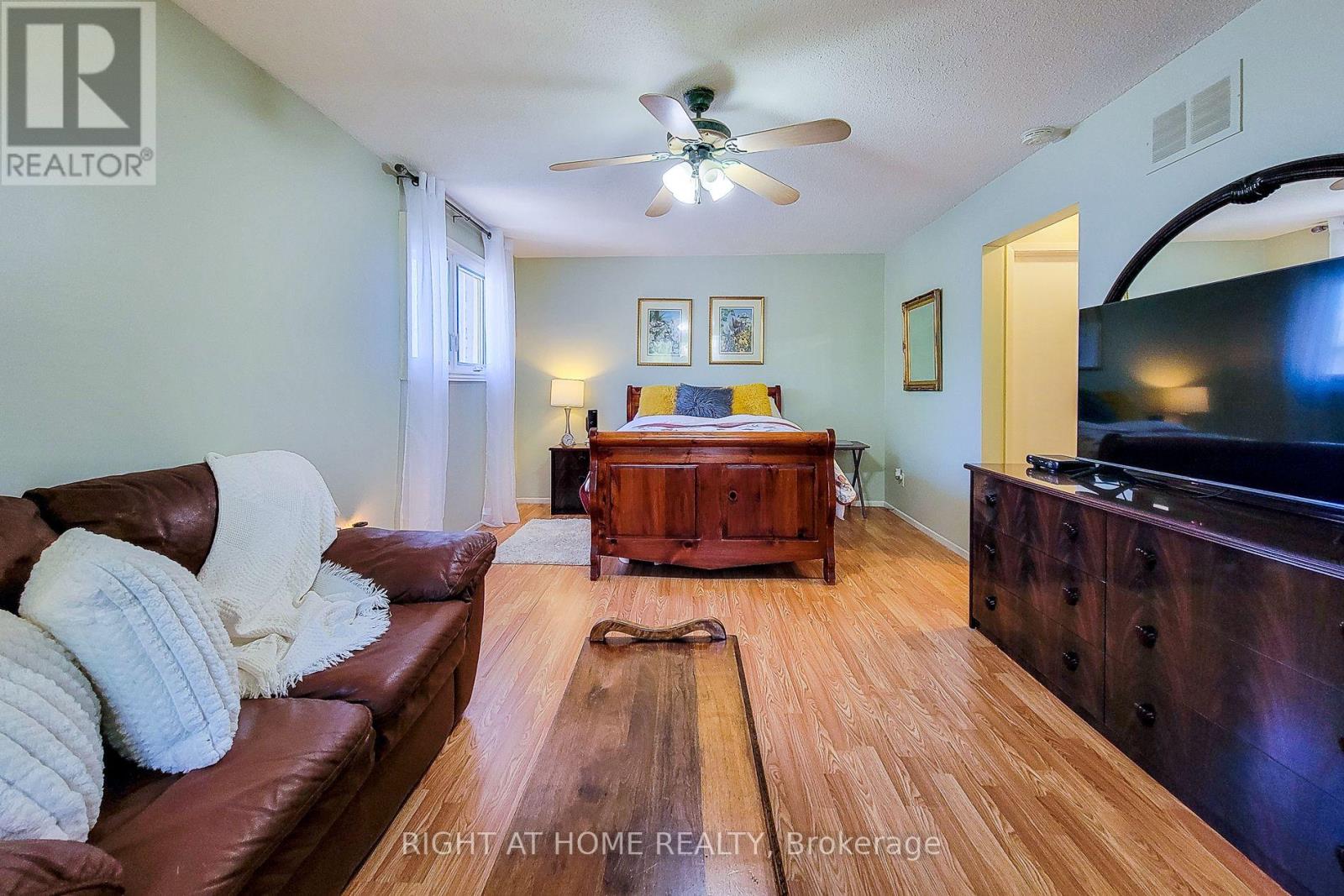3 Bedroom
3 Bathroom
1500 - 2000 sqft
Fireplace
Central Air Conditioning
Forced Air
$889,000
Well maintained 3 bedroom, 3 bath home in a desirable, mature area of Milton. This home sits on a huge corner lot on a quiet street, with beautiful landscaping and sides onto a private cul de sac...great for kids to safely play on! Main floor has generous living/ dining space with a walk out to the low maintenance/no grass, backyard deck/ stone patio. and bbq gas hook up. Huge primary bdrm can accommodate a private sitting area to enjoy a good book, watch some TV, meditate, exercise or whatever else your heart may desire. Upper level 4pc semi-en suite bathroom has convenient laundry area included (NOTE: There is also a laundry hook up option in the basement bathroom). Finished basement offers extra living space for the family, including a finished 3pc bathroom, storage room with cold room. Double driveway allows for 4 cars to park plus the single car garage. Roof (2020), Furnace & Ac (2019), New Doors And Windows (2017) New Insulation (2017) (id:49269)
Property Details
|
MLS® Number
|
W12152642 |
|
Property Type
|
Single Family |
|
Community Name
|
1037 - TM Timberlea |
|
AmenitiesNearBy
|
Schools, Park, Hospital |
|
Features
|
Cul-de-sac, Carpet Free |
|
ParkingSpaceTotal
|
5 |
Building
|
BathroomTotal
|
3 |
|
BedroomsAboveGround
|
3 |
|
BedroomsTotal
|
3 |
|
Amenities
|
Fireplace(s) |
|
Appliances
|
Water Heater, Dishwasher, Dryer, Garage Door Opener, Stove, Washer, Window Coverings, Refrigerator |
|
BasementDevelopment
|
Finished |
|
BasementType
|
Full (finished) |
|
ConstructionStyleAttachment
|
Semi-detached |
|
CoolingType
|
Central Air Conditioning |
|
ExteriorFinish
|
Brick |
|
FireplacePresent
|
Yes |
|
FlooringType
|
Laminate, Wood |
|
FoundationType
|
Poured Concrete |
|
HalfBathTotal
|
1 |
|
HeatingFuel
|
Natural Gas |
|
HeatingType
|
Forced Air |
|
StoriesTotal
|
2 |
|
SizeInterior
|
1500 - 2000 Sqft |
|
Type
|
House |
|
UtilityWater
|
Municipal Water |
Parking
|
Attached Garage
|
|
|
Garage
|
|
|
Inside Entry
|
|
Land
|
Acreage
|
No |
|
FenceType
|
Fenced Yard |
|
LandAmenities
|
Schools, Park, Hospital |
|
Sewer
|
Sanitary Sewer |
|
SizeDepth
|
97 Ft ,7 In |
|
SizeFrontage
|
42 Ft ,3 In |
|
SizeIrregular
|
42.3 X 97.6 Ft |
|
SizeTotalText
|
42.3 X 97.6 Ft |
Rooms
| Level |
Type |
Length |
Width |
Dimensions |
|
Second Level |
Primary Bedroom |
6 m |
3.38 m |
6 m x 3.38 m |
|
Second Level |
Bedroom 2 |
4.02 m |
3.11 m |
4.02 m x 3.11 m |
|
Second Level |
Bedroom 3 |
2.74 m |
2.71 m |
2.74 m x 2.71 m |
|
Basement |
Recreational, Games Room |
8.93 m |
5.73 m |
8.93 m x 5.73 m |
|
Ground Level |
Living Room |
5.06 m |
3.35 m |
5.06 m x 3.35 m |
|
Ground Level |
Dining Room |
3.049 m |
2.43 m |
3.049 m x 2.43 m |
|
Ground Level |
Kitchen |
4.57 m |
2.99 m |
4.57 m x 2.99 m |
https://www.realtor.ca/real-estate/28322020/550-hayward-crescent-milton-tm-timberlea-1037-tm-timberlea




































