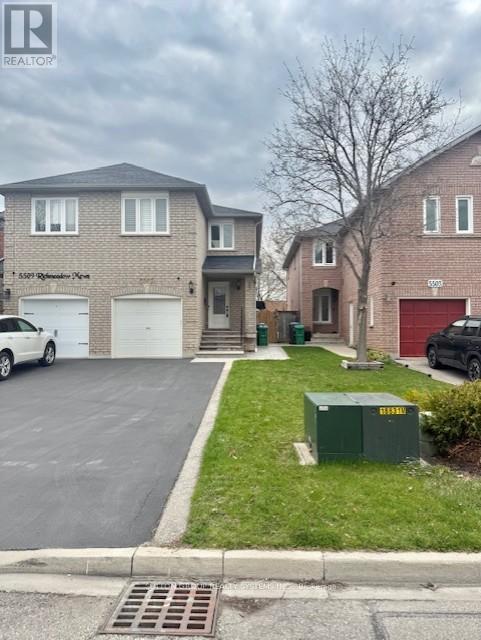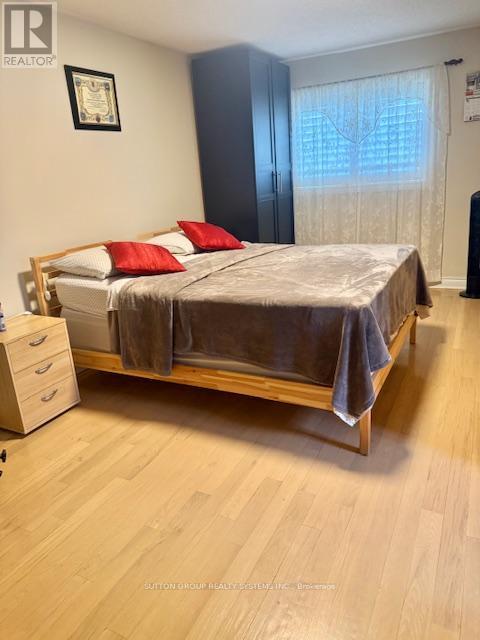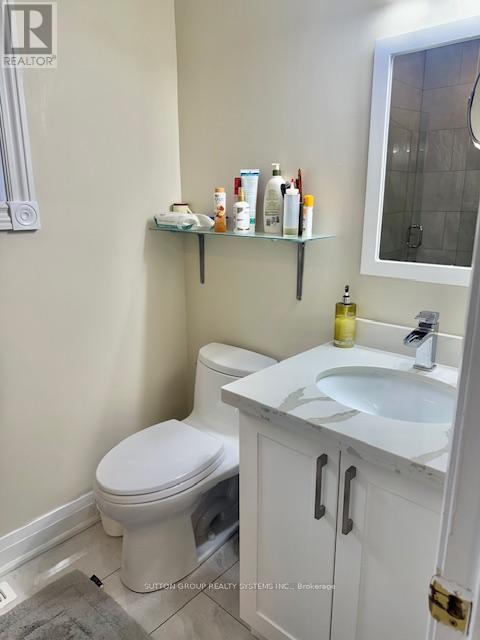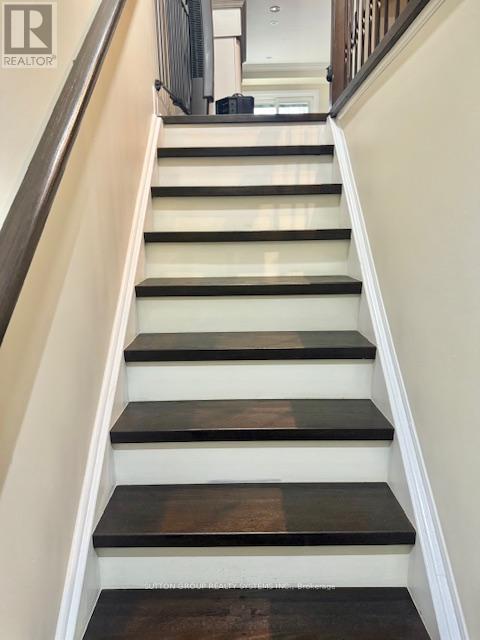4 Bedroom
4 Bathroom
1500 - 2000 sqft
Fireplace
Central Air Conditioning
Forced Air
$3,450 Monthly
*For Lease* Experience the joys of luxurious living in this Bright & Spacious , impeccably maintained Semi Detached Located On A Cul De Sac, in the highly Family Friendly sought-after community of Hurontario in Mississauga (Major Intersection: Hurontario & Barondale). This Sun Drenched Property, Feels Like Home The Moment You Step In. This stunning home offers 3 Sun-filled bedrooms on the second level, plus an additional bedroom in the finished basement, and 5 car parking (garage and driveway). The heart of the home is a luxuriously updated, eat-in kitchen featuring quartz countertops, stainless steel appliances, and upgraded cabinet's till the ceiling, a true chefs dream. This property also boasts of Hardwood Floors And Oak Stairs Throughout The main and 2nd level, Pot Lights all through. The finished basement offers a large recreation room with above-grade windows, a renovated bedroom, a separate laundry room, and a 2 pc washroom . Close To Parks, Schools, Place of Worship, Highways, Future LRT, Shopping, Heartland Big Box Stores. Move in Ready from May 26,2025. (id:49269)
Property Details
|
MLS® Number
|
W12121704 |
|
Property Type
|
Single Family |
|
Community Name
|
Hurontario |
|
AmenitiesNearBy
|
Park, Public Transit, Schools, Place Of Worship |
|
CommunityFeatures
|
School Bus |
|
ParkingSpaceTotal
|
5 |
|
Structure
|
Patio(s), Shed |
Building
|
BathroomTotal
|
4 |
|
BedroomsAboveGround
|
3 |
|
BedroomsBelowGround
|
1 |
|
BedroomsTotal
|
4 |
|
Age
|
16 To 30 Years |
|
Amenities
|
Fireplace(s) |
|
Appliances
|
Garage Door Opener Remote(s), Dishwasher, Dryer, Hood Fan, Stove, Washer, Refrigerator |
|
BasementDevelopment
|
Finished |
|
BasementType
|
N/a (finished) |
|
ConstructionStyleAttachment
|
Semi-detached |
|
CoolingType
|
Central Air Conditioning |
|
ExteriorFinish
|
Brick |
|
FireplacePresent
|
Yes |
|
FireplaceTotal
|
1 |
|
FlooringType
|
Hardwood, Laminate |
|
FoundationType
|
Concrete |
|
HalfBathTotal
|
2 |
|
HeatingFuel
|
Natural Gas |
|
HeatingType
|
Forced Air |
|
StoriesTotal
|
2 |
|
SizeInterior
|
1500 - 2000 Sqft |
|
Type
|
House |
|
UtilityWater
|
Municipal Water |
Parking
Land
|
Acreage
|
No |
|
FenceType
|
Fenced Yard |
|
LandAmenities
|
Park, Public Transit, Schools, Place Of Worship |
|
Sewer
|
Sanitary Sewer |
|
SizeDepth
|
147 Ft ,8 In |
|
SizeFrontage
|
22 Ft ,3 In |
|
SizeIrregular
|
22.3 X 147.7 Ft |
|
SizeTotalText
|
22.3 X 147.7 Ft |
Rooms
| Level |
Type |
Length |
Width |
Dimensions |
|
Second Level |
Primary Bedroom |
5.78 m |
3.48 m |
5.78 m x 3.48 m |
|
Second Level |
Bedroom 2 |
5.38 m |
2.98 m |
5.38 m x 2.98 m |
|
Second Level |
Bedroom 3 |
2.48 m |
2.78 m |
2.48 m x 2.78 m |
|
Basement |
Bedroom 4 |
4.28 m |
3.28 m |
4.28 m x 3.28 m |
|
Basement |
Recreational, Games Room |
4.08 m |
2.78 m |
4.08 m x 2.78 m |
|
Main Level |
Living Room |
5.78 m |
2.98 m |
5.78 m x 2.98 m |
|
Main Level |
Dining Room |
5.78 m |
2.98 m |
5.78 m x 2.98 m |
|
Main Level |
Foyer |
2.28 m |
1.28 m |
2.28 m x 1.28 m |
|
Main Level |
Kitchen |
5.08 m |
3.18 m |
5.08 m x 3.18 m |
https://www.realtor.ca/real-estate/28254760/5507-richmeadow-mews-w-mississauga-hurontario-hurontario











































