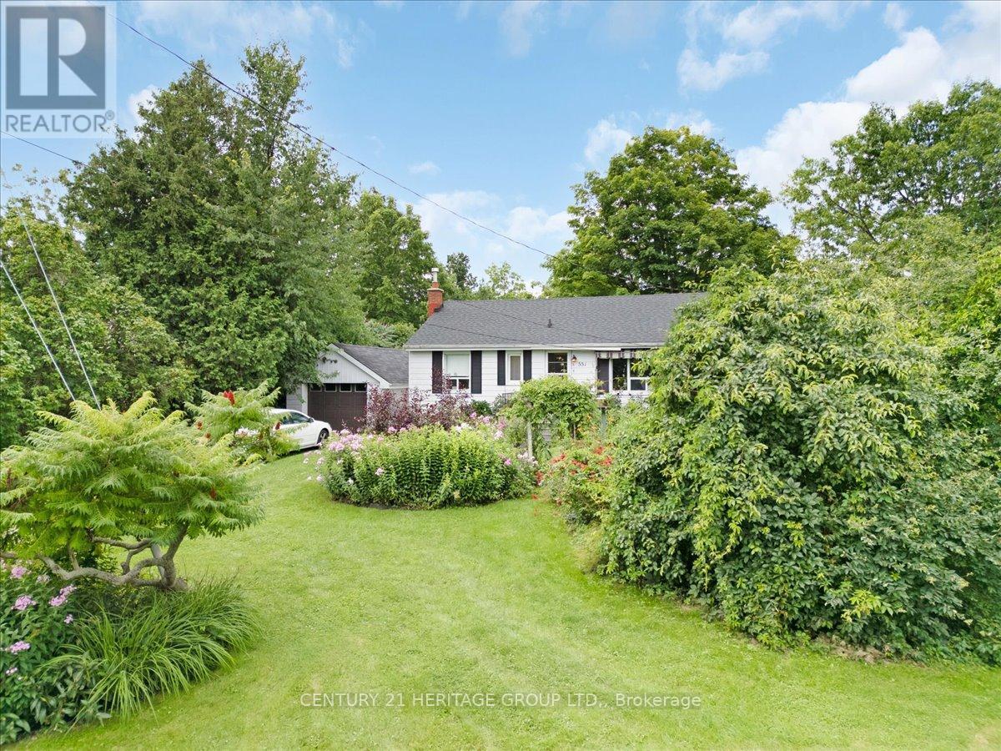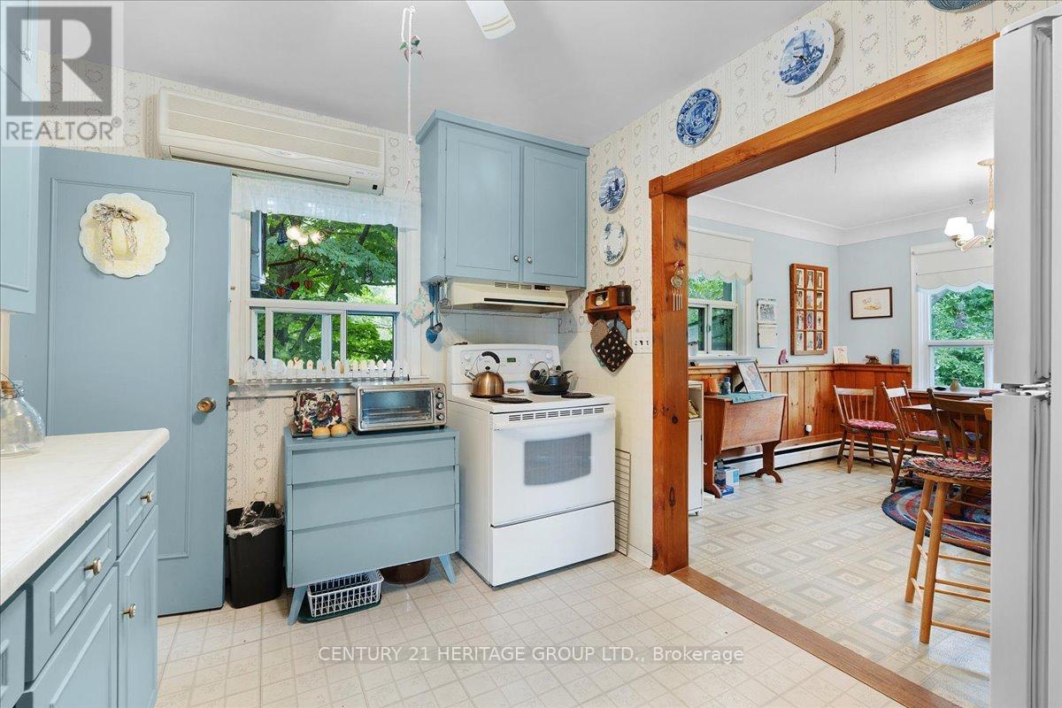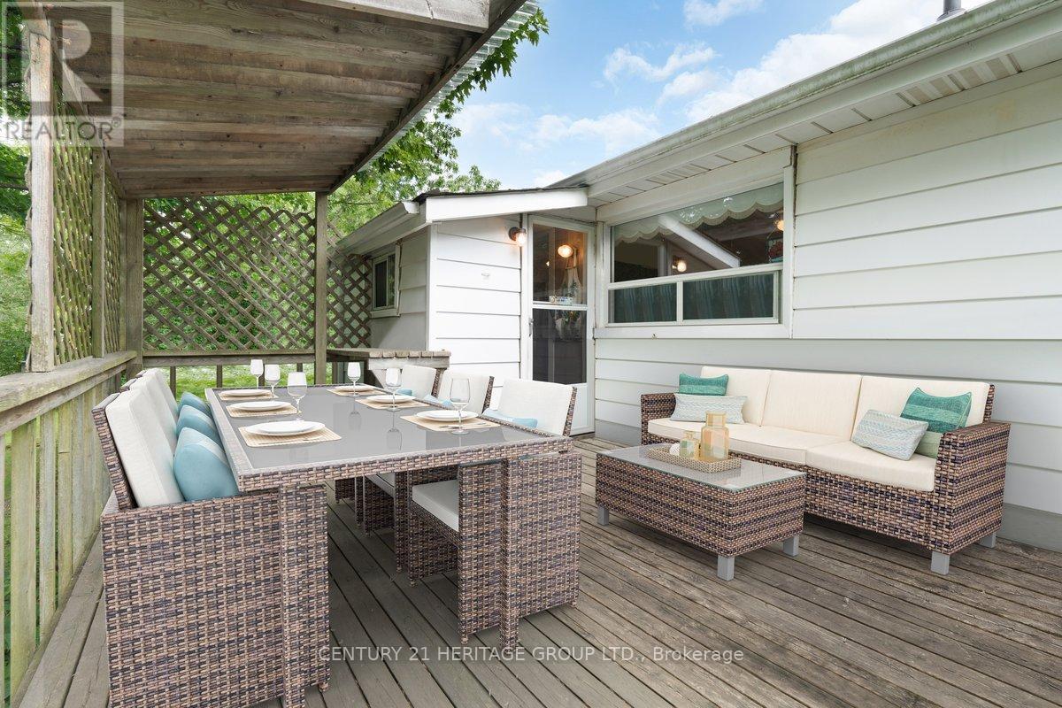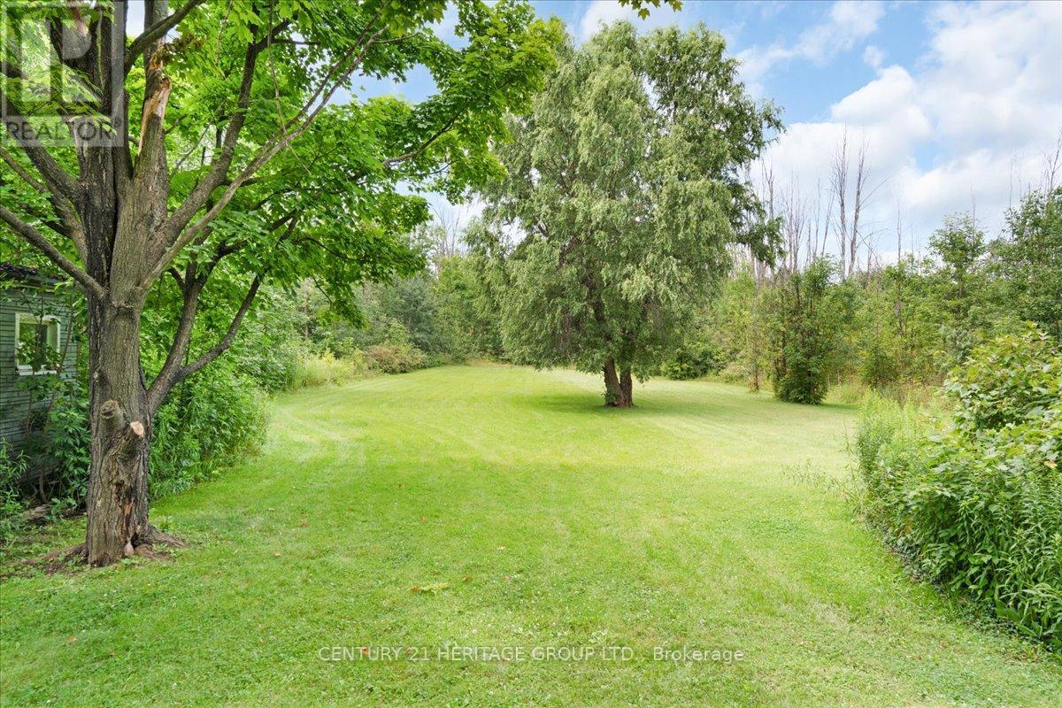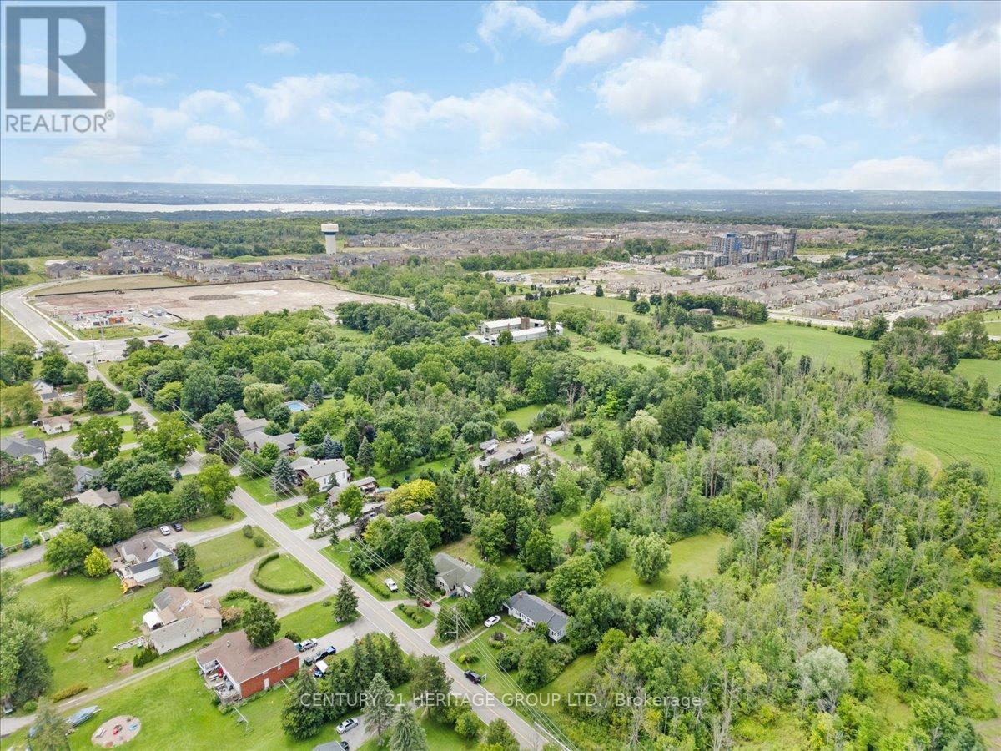4 Bedroom
2 Bathroom
Raised Bungalow
Wall Unit
Hot Water Radiator Heat
$1,099,000
Nestled in the heart of rural Hamilton, this charming 3+1 bedroom, 2 bathroom character home offers a spectacular opportunity for redevelopment. Surrounded by picturesque greenery, this property is a gardener's delight, providing ample space for outdoor activities and landscaping projects. Despite its serene, countryside setting, it remains conveniently close to amenities and within city limits, ensuring a perfect balance between tranquility and accessibility. The home, lovingly cared for by the same owner for 40 years, exudes warmth and pride of ownership. The family room, adorned with pine trim, radiates a cozy, inviting ambiance, making it an ideal space for family gatherings and relaxation. Each room is filled with natural light, creating a bright and cheerful environment throughout. Located near quaint Waterdown Village, residents can enjoy the unique local shops, cafes, and community events that the village offers. This property not only presents a comfortable living space but also holds tremendous potential for those looking to redevelop or expand. Its combination of rustic charm, prime location, and redevelopment potential makes it a rare and valuable find in the Hamilton area. (id:49269)
Property Details
|
MLS® Number
|
X9050923 |
|
Property Type
|
Single Family |
|
Community Name
|
Waterdown |
|
EquipmentType
|
Water Heater |
|
Features
|
Flat Site, Carpet Free |
|
ParkingSpaceTotal
|
4 |
|
RentalEquipmentType
|
Water Heater |
|
Structure
|
Patio(s), Shed |
Building
|
BathroomTotal
|
2 |
|
BedroomsAboveGround
|
3 |
|
BedroomsBelowGround
|
1 |
|
BedroomsTotal
|
4 |
|
Appliances
|
Dryer, Refrigerator, Stove, Washer |
|
ArchitecturalStyle
|
Raised Bungalow |
|
BasementDevelopment
|
Finished |
|
BasementType
|
Full (finished) |
|
ConstructionStyleAttachment
|
Detached |
|
CoolingType
|
Wall Unit |
|
ExteriorFinish
|
Vinyl Siding |
|
FoundationType
|
Block |
|
HeatingType
|
Hot Water Radiator Heat |
|
StoriesTotal
|
1 |
|
Type
|
House |
Parking
Land
|
Acreage
|
No |
|
Sewer
|
Septic System |
|
SizeDepth
|
589 Ft |
|
SizeFrontage
|
145 Ft |
|
SizeIrregular
|
145 X 589 Ft |
|
SizeTotalText
|
145 X 589 Ft|1/2 - 1.99 Acres |
Rooms
| Level |
Type |
Length |
Width |
Dimensions |
|
Lower Level |
Workshop |
3.35 m |
5.99 m |
3.35 m x 5.99 m |
|
Lower Level |
Bathroom |
1.32 m |
3.33 m |
1.32 m x 3.33 m |
|
Lower Level |
Recreational, Games Room |
7.8 m |
3.45 m |
7.8 m x 3.45 m |
|
Lower Level |
Bedroom |
5.33 m |
3.33 m |
5.33 m x 3.33 m |
|
Main Level |
Kitchen |
2.72 m |
3.33 m |
2.72 m x 3.33 m |
|
Main Level |
Dining Room |
3.45 m |
2.74 m |
3.45 m x 2.74 m |
|
Main Level |
Family Room |
3.45 m |
3.25 m |
3.45 m x 3.25 m |
|
Main Level |
Living Room |
5.74 m |
3.35 m |
5.74 m x 3.35 m |
|
Main Level |
Primary Bedroom |
3.66 m |
3.33 m |
3.66 m x 3.33 m |
|
Main Level |
Bedroom |
3 m |
3.33 m |
3 m x 3.33 m |
|
Main Level |
Bedroom |
2.46 m |
3.35 m |
2.46 m x 3.35 m |
|
Main Level |
Bathroom |
2.18 m |
2.18 m |
2.18 m x 2.18 m |
https://www.realtor.ca/real-estate/27204911/551-evans-road-hamilton-waterdown-waterdown


