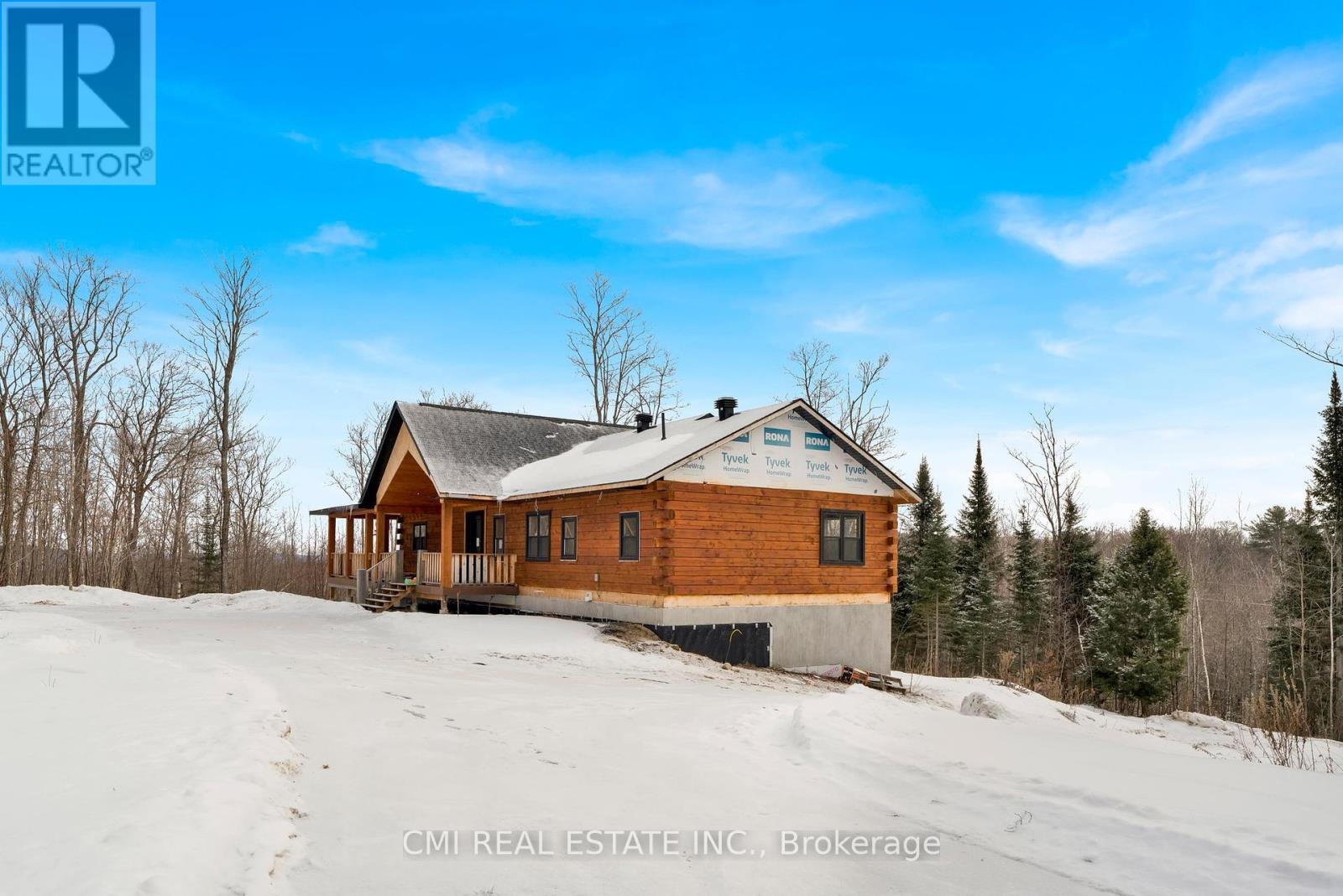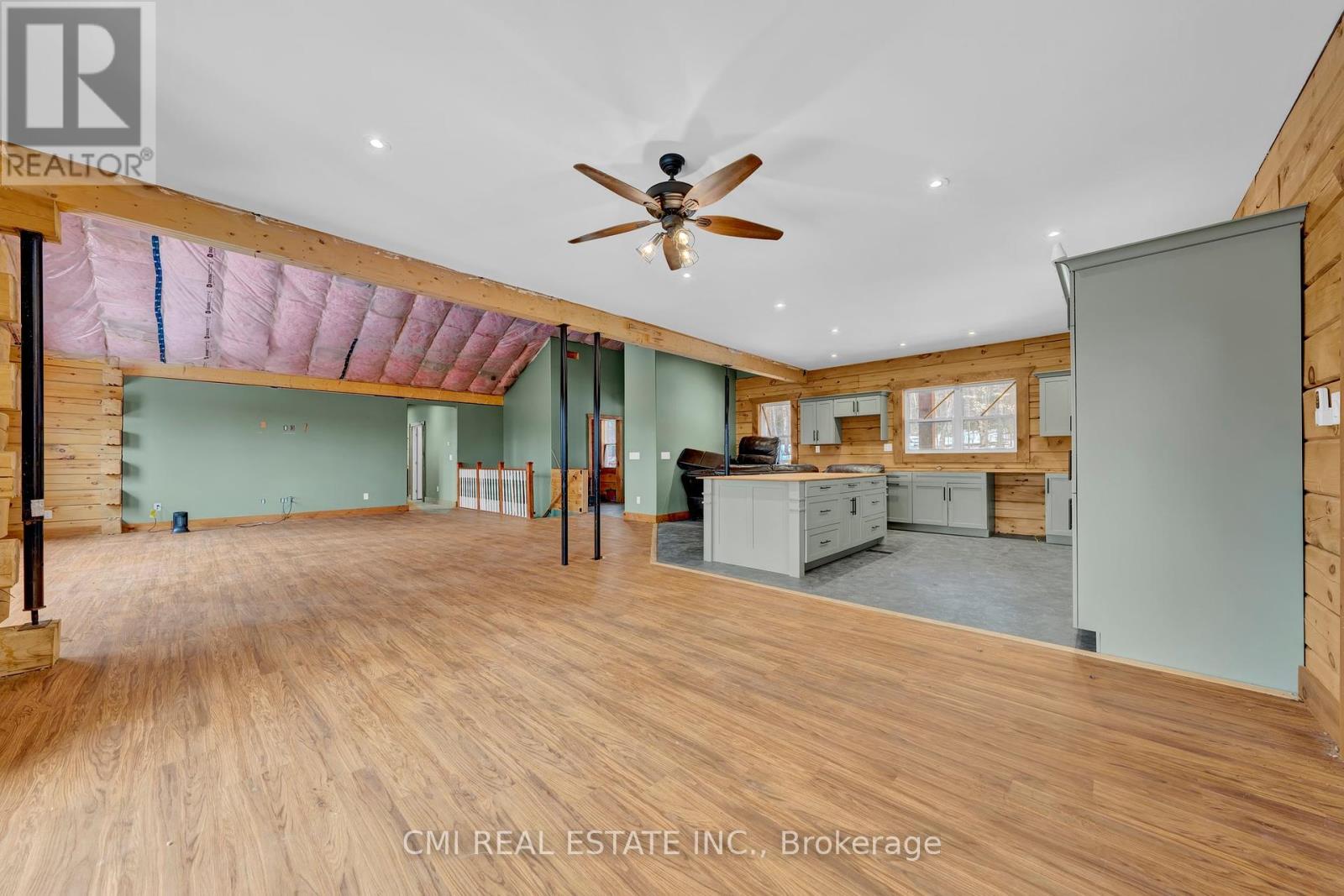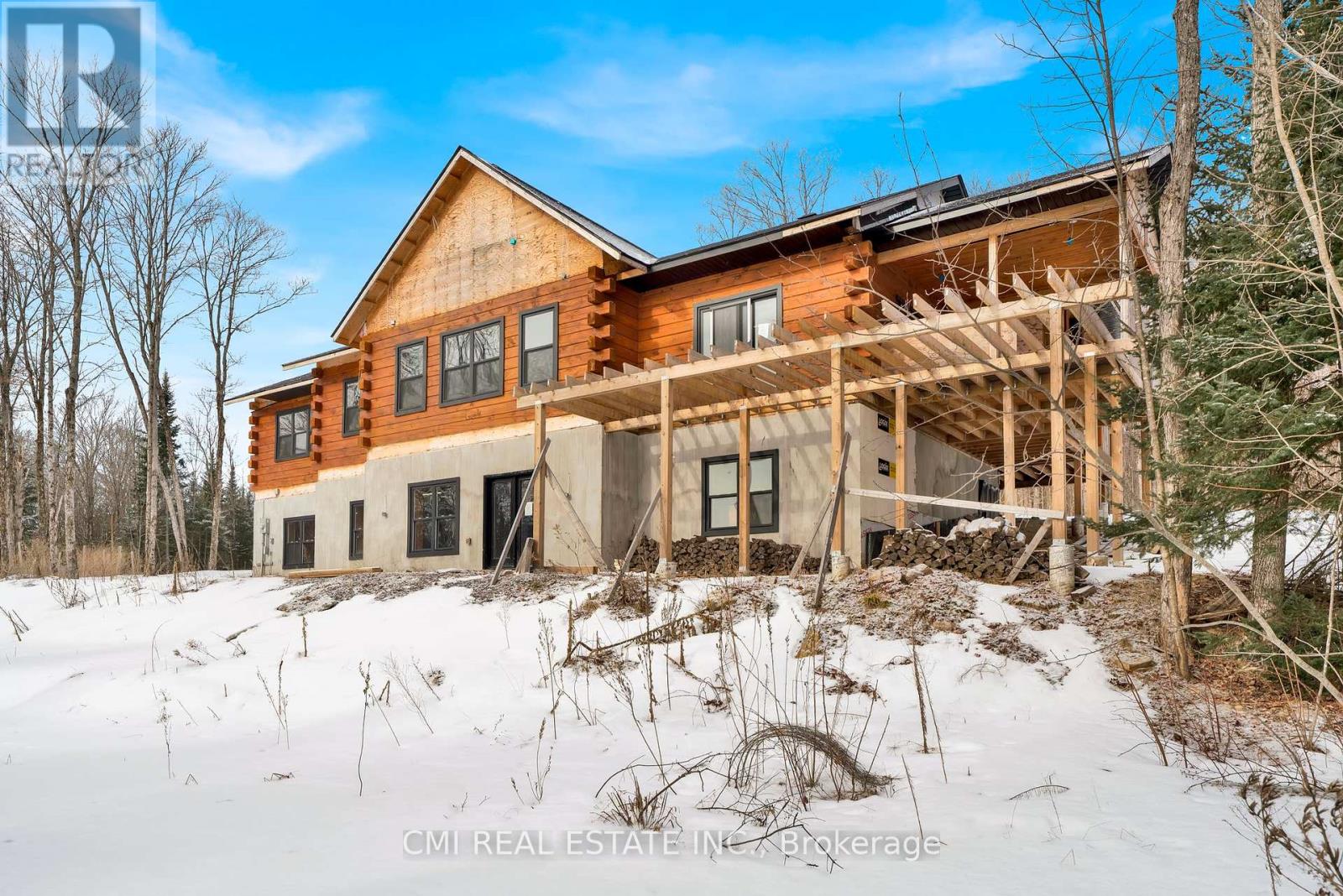6 Bedroom
3 Bathroom
Bungalow
Other
Acreage
$779,900
BRAND NEW LOG COTTAGE approx. 4000sqft total!! Located in picturesque Bancroft, secluded on a sprawling 10ACRE private treed lot close to Diamond Lake Beach, Diamond Lake, Footprints resort & much more. Cleverly designed & beautifully crafted modern open concept log cottage 90% complete awaiting your final touches. Perfect balance between cottage feel & modern finishes. Private road leads to large parking pad ideal for trucks or large RVs. Large wrap-around deck provides open views of the huge, treed backlot. Foyer opens onto bright open concept main level with Eat-in kitchen, dining area, & oversized great room w/ soaring cathedral ceilings & large picture windows providing natural light. Country-style family eat-in kitchen adjacent to the dinette W/O to deck. Design includes 3 spacious bedrooms & 3-full washrooms on the main lvl w/ laundry connections. Full W/O bsmt partly finished awaiting your vision. Ideal for contractors, nature lovers, DIY enthusiasts or buyers looking to purchase on a budget **** EXTRAS **** OPPORTUNITY to buy brand new construction on a huge 10acre private lot close to top level amenities. Purchase on a discount, apply your vision, & profit! (id:49269)
Property Details
|
MLS® Number
|
X9245548 |
|
Property Type
|
Single Family |
|
Features
|
Wooded Area, Ravine, Rolling, Partially Cleared, Backs On Greenbelt, Conservation/green Belt, Guest Suite |
|
ParkingSpaceTotal
|
10 |
|
Structure
|
Deck, Patio(s), Porch |
Building
|
BathroomTotal
|
3 |
|
BedroomsAboveGround
|
3 |
|
BedroomsBelowGround
|
3 |
|
BedroomsTotal
|
6 |
|
Amenities
|
Canopy |
|
ArchitecturalStyle
|
Bungalow |
|
BasementFeatures
|
Walk Out |
|
BasementType
|
Full |
|
ConstructionStyleAttachment
|
Detached |
|
ExteriorFinish
|
Log, Wood |
|
FireProtection
|
Controlled Entry |
|
FoundationType
|
Concrete, Insulated Concrete Forms |
|
HalfBathTotal
|
1 |
|
HeatingType
|
Other |
|
StoriesTotal
|
1 |
|
Type
|
House |
Land
|
Acreage
|
Yes |
|
Sewer
|
Septic System |
|
SizeDepth
|
1248 Ft |
|
SizeFrontage
|
335 Ft |
|
SizeIrregular
|
335 X 1248 Ft |
|
SizeTotalText
|
335 X 1248 Ft|5 - 9.99 Acres |
|
ZoningDescription
|
Ru/ Lsr |
Rooms
| Level |
Type |
Length |
Width |
Dimensions |
|
Basement |
Recreational, Games Room |
11.09 m |
6.23 m |
11.09 m x 6.23 m |
|
Basement |
Utility Room |
7.05 m |
3.53 m |
7.05 m x 3.53 m |
|
Basement |
Study |
4 m |
3.9 m |
4 m x 3.9 m |
|
Main Level |
Kitchen |
6.43 m |
4.46 m |
6.43 m x 4.46 m |
|
Main Level |
Dining Room |
4.43 m |
4.15 m |
4.43 m x 4.15 m |
|
Main Level |
Great Room |
7.48 m |
7.45 m |
7.48 m x 7.45 m |
|
Main Level |
Primary Bedroom |
4 m |
3.9 m |
4 m x 3.9 m |
|
Main Level |
Bedroom 2 |
3.43 m |
3.9 m |
3.43 m x 3.9 m |
|
Main Level |
Bedroom 3 |
3 m |
3.42 m |
3 m x 3.42 m |
|
Main Level |
Laundry Room |
2.09 m |
2.21 m |
2.09 m x 2.21 m |
https://www.realtor.ca/real-estate/27268185/554a-old-diamond-lake-road-bancroft










































