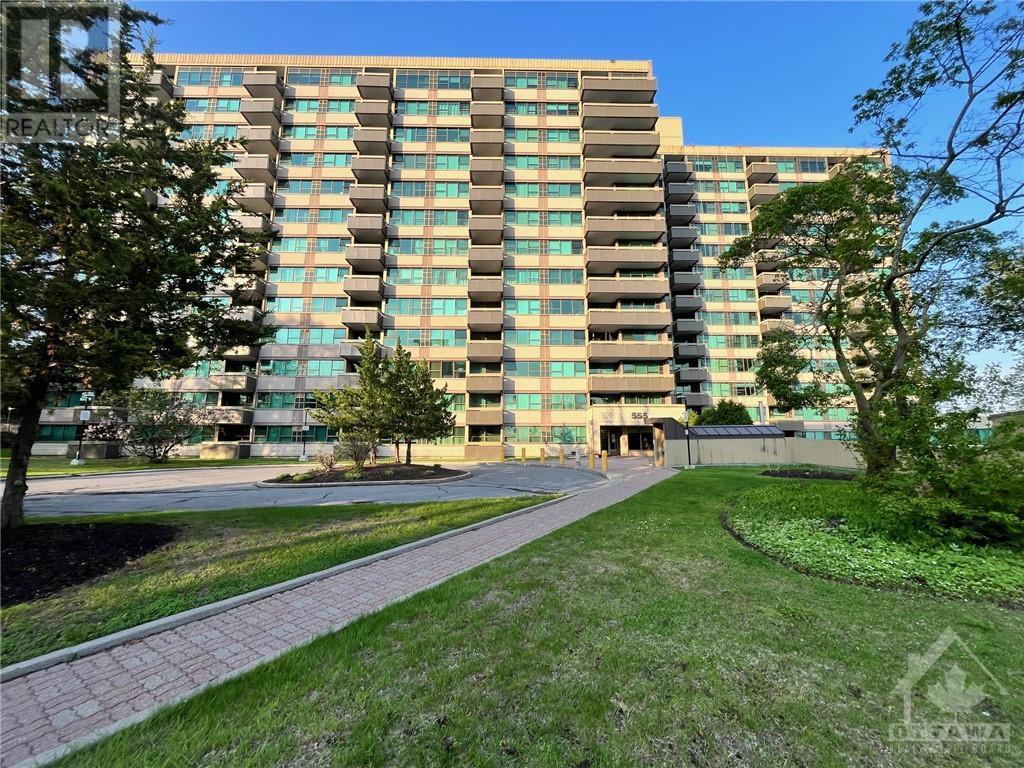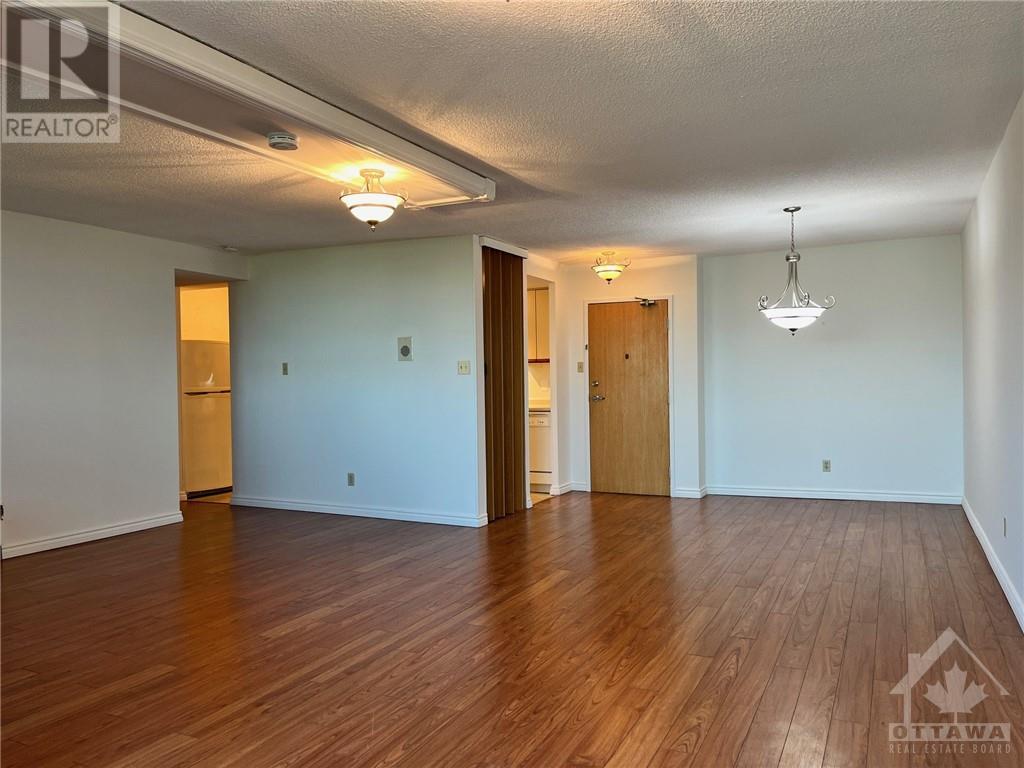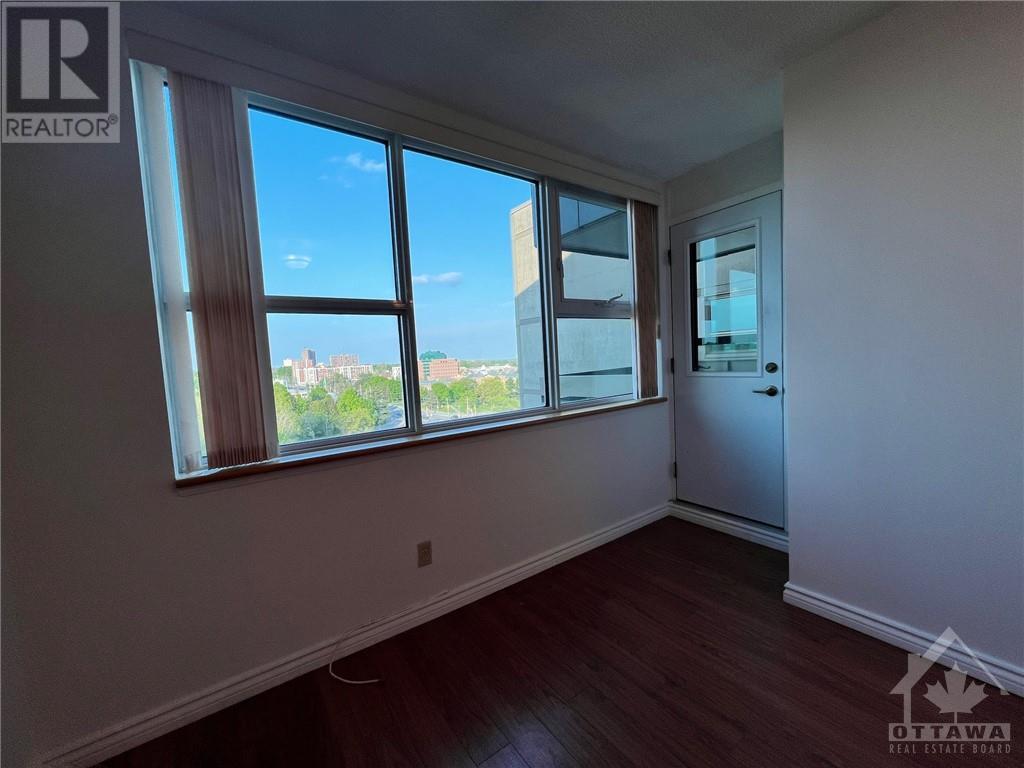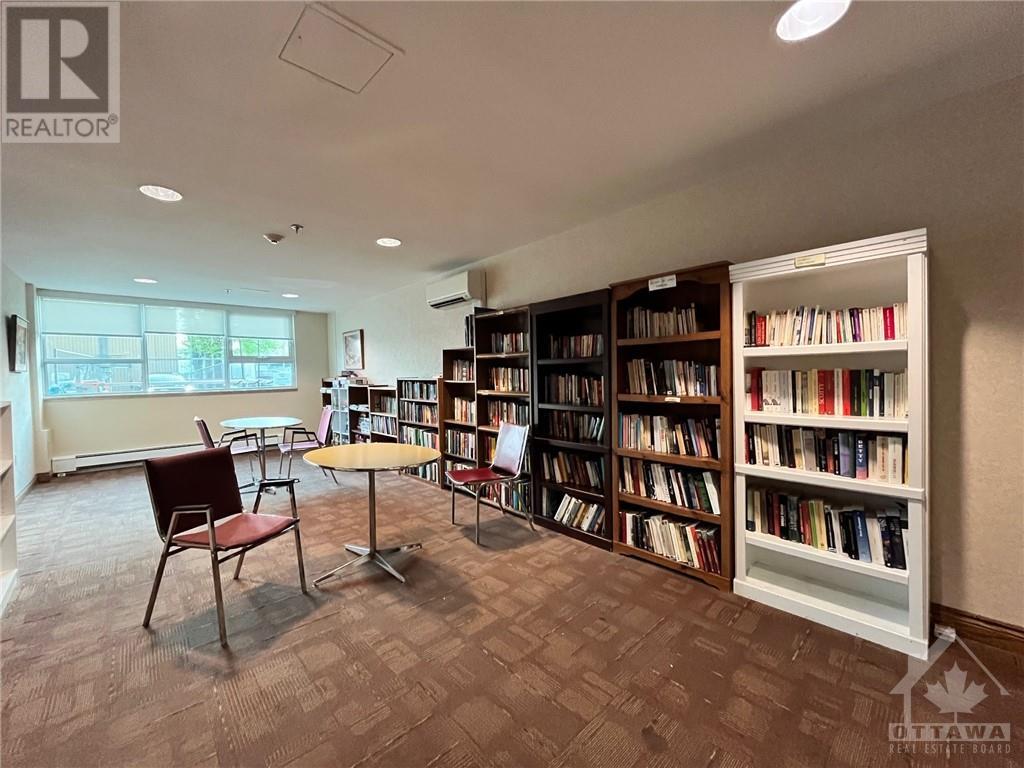416-218-8800
admin@hlfrontier.com
555 Brittany Drive Unit#1209 Ottawa, Ontario K1K 4C5
2 Bedroom
2 Bathroom
Central Air Conditioning
Baseboard Heaters
$2,350 Monthly
Spacious 2 bedrooms, 2 bathrooms apartment. All utilities included. Amazing open concept layout combines the living room, dining room and a den. The kitchen is separate and enclosed. The primary bedroom offers a walk-in-closet and an ensuite 4 piece bathroom. The second bedroom is spacious and conveniently located near the 4 piece main bathroom. Walking distance of Montfort Hospital, NRC, CMHC, shopping and transit. Freshly painted throughout. This apartment offers a great and worry free living experience. Don't miss it, book a showing today. (id:49269)
Property Details
| MLS® Number | 1392824 |
| Property Type | Single Family |
| Neigbourhood | Viscount Alexander Park |
| Parking Space Total | 1 |
Building
| Bathroom Total | 2 |
| Bedrooms Above Ground | 2 |
| Bedrooms Total | 2 |
| Amenities | Laundry Facility |
| Appliances | Refrigerator, Dishwasher, Hood Fan, Stove |
| Basement Development | Not Applicable |
| Basement Type | None (not Applicable) |
| Constructed Date | 1977 |
| Cooling Type | Central Air Conditioning |
| Exterior Finish | Stucco |
| Flooring Type | Laminate, Tile, Vinyl |
| Heating Fuel | Electric |
| Heating Type | Baseboard Heaters |
| Stories Total | 1 |
| Type | Apartment |
| Utility Water | Municipal Water |
Parking
| Underground |
Land
| Acreage | No |
| Sewer | Municipal Sewage System |
| Size Irregular | * Ft X * Ft |
| Size Total Text | * Ft X * Ft |
| Zoning Description | Residential |
Rooms
| Level | Type | Length | Width | Dimensions |
|---|---|---|---|---|
| Main Level | Living Room | 17'5" x 11'0" | ||
| Main Level | Dining Room | 12'11" x 12'0" | ||
| Main Level | Kitchen | 12'0" x 7'9" | ||
| Main Level | Primary Bedroom | 15'2" x 11'0" | ||
| Main Level | 4pc Ensuite Bath | 7'8" x 4'11" | ||
| Main Level | Bedroom | 13'9" x 9'0" | ||
| Main Level | 4pc Bathroom | 7'9" x 4'10" |
Interested?
Contact us for more information

























