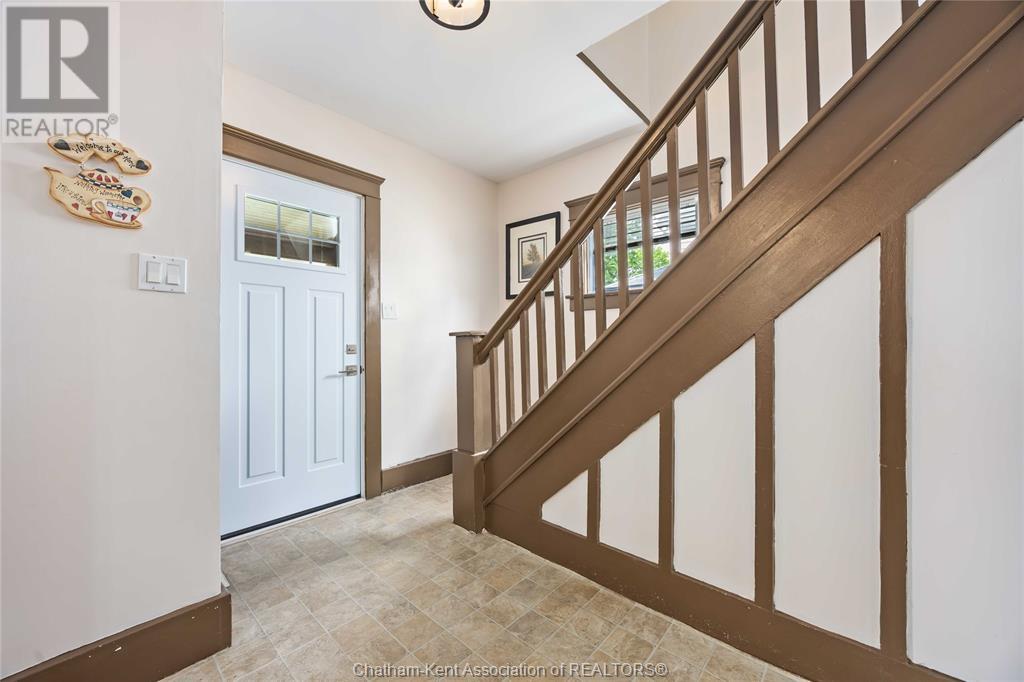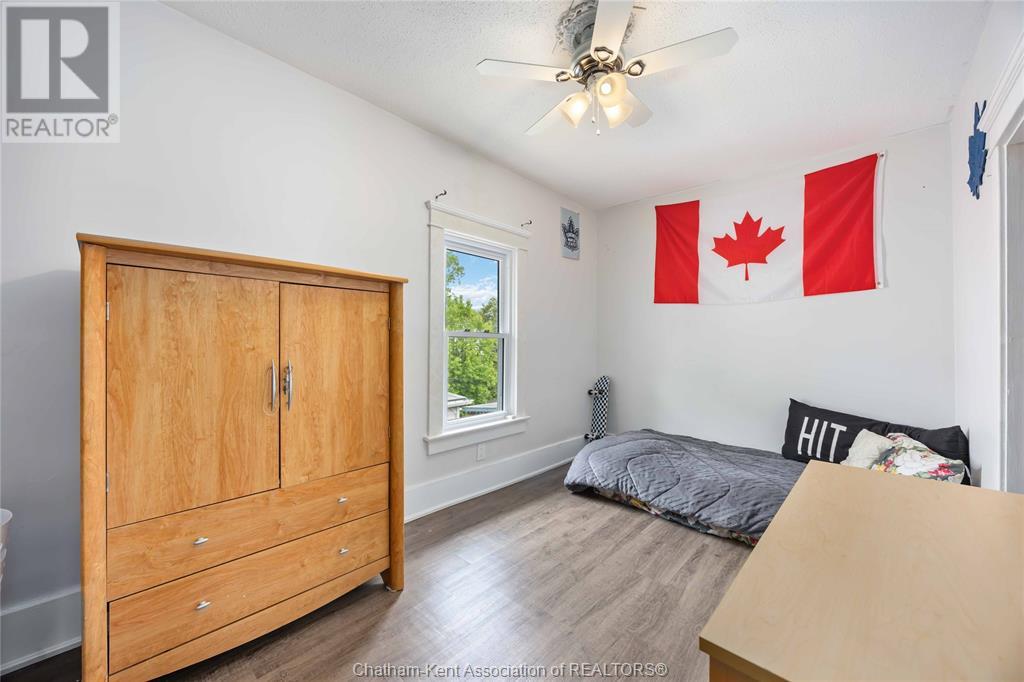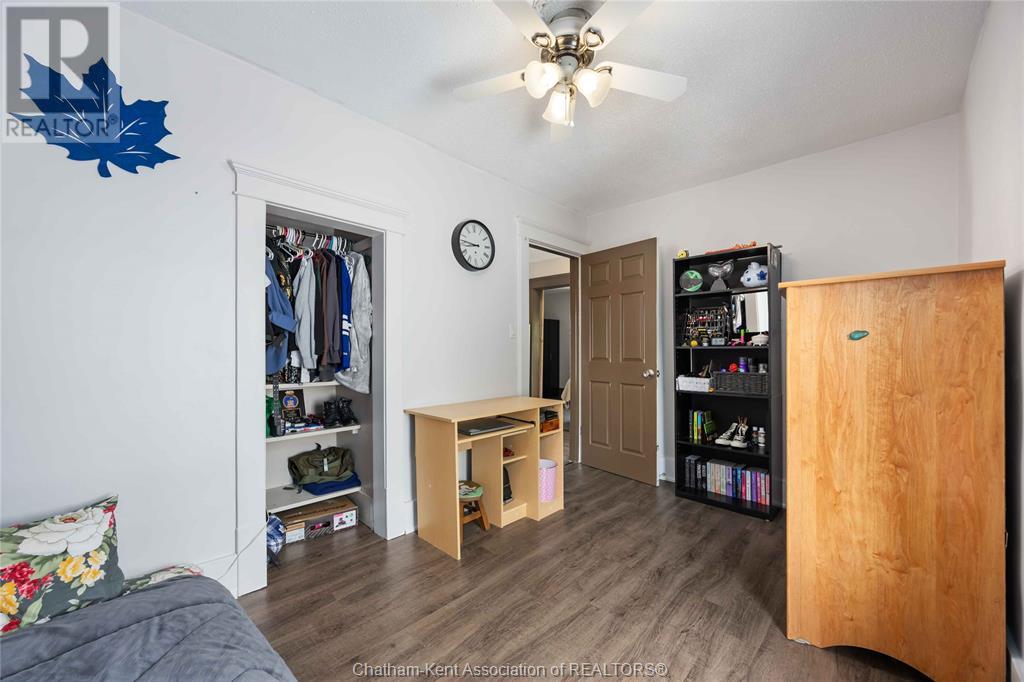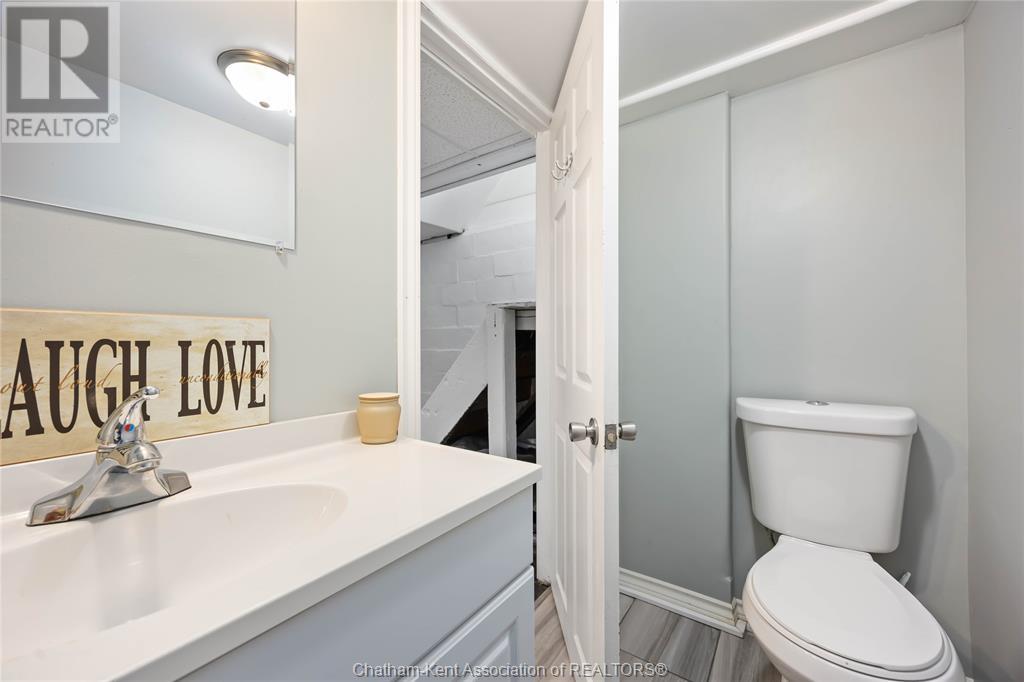555 Confederation Street Sarnia, Ontario N7T 2C1
$374,900
Welcome to this charming 3 bedroom, 2 bathroom family home located in a convenient location! Situated on a deep lot not far from Tecumseh Park, with its splash pad, pool, and playground, this home is perfect for families looking for space, convenience, and outdoor fun. The spacious fenced-in yard is ideal for children and pets, while the sun deck in the back is perfect for summer BBQs and relaxing evenings. A large front porch welcomes you home and offers a great spot for morning coffee. Car enthusiasts and hobbyists will love the oversized 2 car heated garage with a cement pad perfect for parking, storage, or a workshop. There’s also ample parking for multiple vehicles. Located close to the hospital, park and transit, this move-in ready home has everything your family needs in one move-in ready package. Updates are as follows - the roof on the house (approx.. 5-year-old), the roof on the garage (approx. 8-year-old), new Energy Star front door/storm door, reinsulated attic (R-60) and walls (R-14), updated windows, newer A/C and a furnace that’s approx. 9 years old. Don't miss your chance to make this lovely property your new home! (id:49269)
Open House
This property has open houses!
1:00 pm
Ends at:3:00 pm
Property Details
| MLS® Number | 25013046 |
| Property Type | Single Family |
| EquipmentType | Air Conditioner |
| Features | Double Width Or More Driveway, Mutual Driveway |
| RentalEquipmentType | Air Conditioner |
Building
| BathroomTotal | 2 |
| BedroomsAboveGround | 3 |
| BedroomsTotal | 3 |
| Appliances | Dishwasher, Dryer, Refrigerator, Stove, Washer |
| ConstructedDate | 1927 |
| ConstructionStyleAttachment | Detached |
| CoolingType | Central Air Conditioning, Fully Air Conditioned |
| ExteriorFinish | Aluminum/vinyl |
| FlooringType | Carpeted, Laminate, Cushion/lino/vinyl |
| FoundationType | Block |
| HalfBathTotal | 1 |
| HeatingFuel | Natural Gas |
| HeatingType | Forced Air, Furnace |
| StoriesTotal | 2 |
| Type | House |
Parking
| Detached Garage | |
| Garage | |
| Heated Garage |
Land
| Acreage | No |
| FenceType | Fence |
| SizeIrregular | 36.5x150 |
| SizeTotalText | 36.5x150|under 1/4 Acre |
| ZoningDescription | R3 |
Rooms
| Level | Type | Length | Width | Dimensions |
|---|---|---|---|---|
| Second Level | 4pc Bathroom | 7 ft ,3 in | 5 ft ,11 in | 7 ft ,3 in x 5 ft ,11 in |
| Second Level | Bedroom | 9 ft ,7 in | 9 ft ,10 in | 9 ft ,7 in x 9 ft ,10 in |
| Second Level | Bedroom | 13 ft ,4 in | 7 ft ,9 in | 13 ft ,4 in x 7 ft ,9 in |
| Second Level | Primary Bedroom | 17 ft ,5 in | 9 ft ,10 in | 17 ft ,5 in x 9 ft ,10 in |
| Basement | 2pc Bathroom | 3 ft ,11 in | 6 ft ,6 in | 3 ft ,11 in x 6 ft ,6 in |
| Basement | Laundry Room | 13 ft ,4 in | 7 ft ,10 in | 13 ft ,4 in x 7 ft ,10 in |
| Basement | Recreation Room | 26 ft ,2 in | 20 ft | 26 ft ,2 in x 20 ft |
| Main Level | Kitchen | 13 ft ,6 in | 9 ft | 13 ft ,6 in x 9 ft |
| Main Level | Dining Room | 13 ft ,2 in | 11 ft | 13 ft ,2 in x 11 ft |
| Main Level | Living Room | 12 ft ,7 in | 11 ft | 12 ft ,7 in x 11 ft |
| Main Level | Foyer | 13 ft | 9 ft | 13 ft x 9 ft |
https://www.realtor.ca/real-estate/28372560/555-confederation-street-sarnia
Interested?
Contact us for more information












































