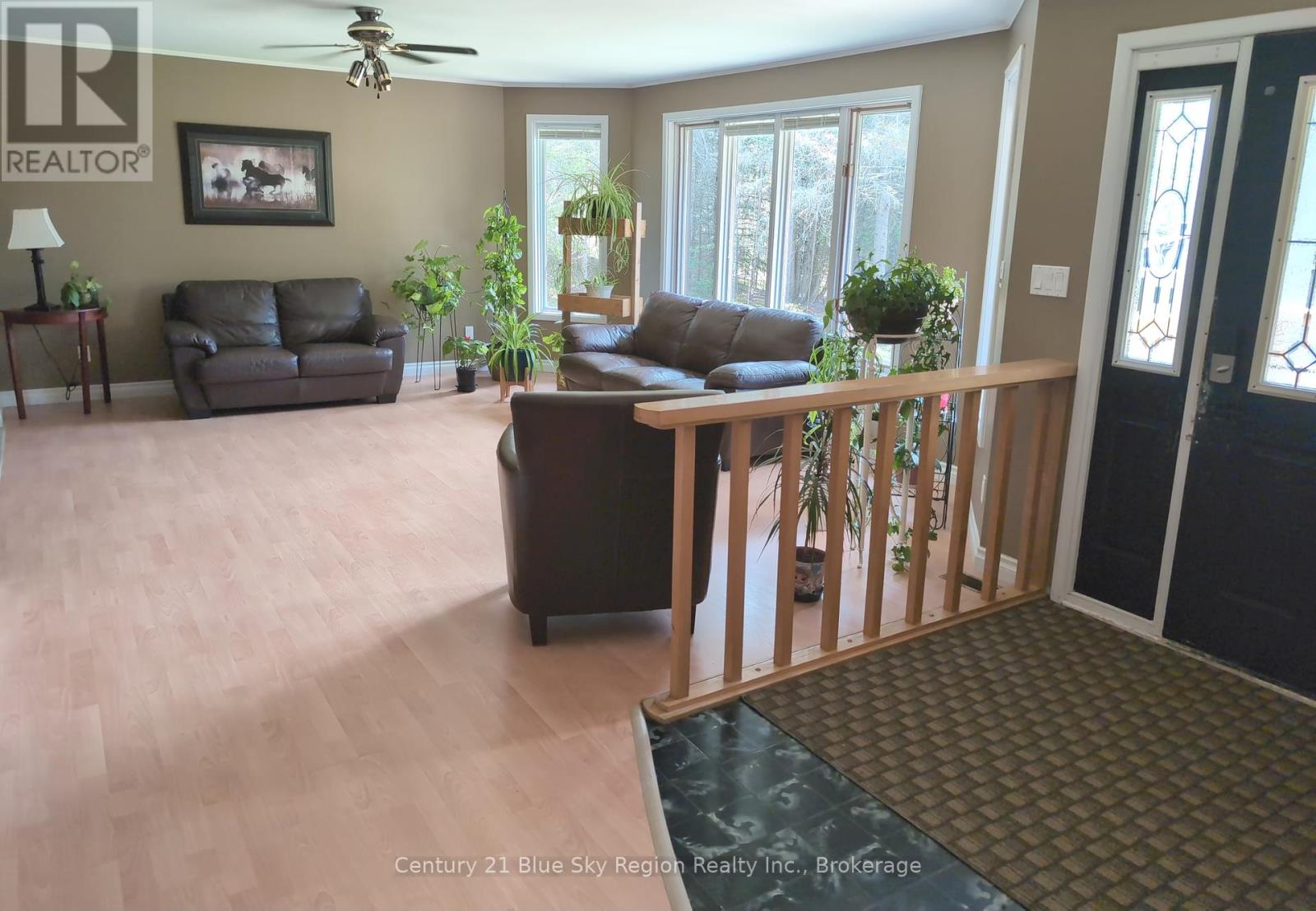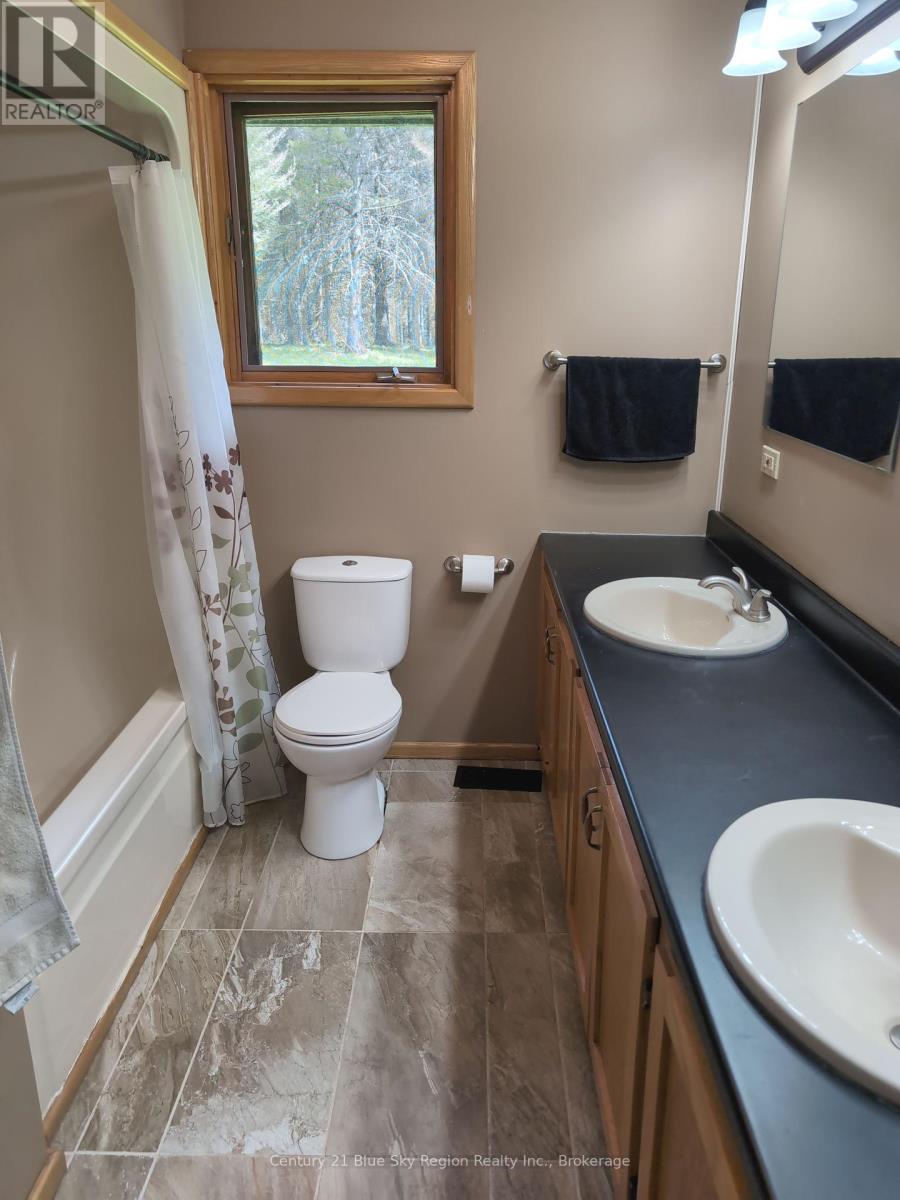416-218-8800
admin@hlfrontier.com
556 Genesee Lake Road Powassan, Ontario P0H 1Z0
3 Bedroom
2 Bathroom
1100 - 1500 sqft
Raised Bungalow
Central Air Conditioning
Forced Air
Acreage
Landscaped
$589,900
Your own little paradise on 10 acres. Only 5 minutes from Hwy 11, this 3 bedroom 1230 sq. ft. raised Bungalow features Central Air, full basement with Rec Room and 3rd bedroom with possibility to create a 4th bedroom. Primary bedroom with loads of windows for a bright atmosphere. 5 piece bathroom on main level. L-shaped Living Room/Dining room with eat-in kitchen. Lower level features bedroom, 3 piece bathroom, large storage / laundry room, Utility room and more. Large 24 x 24 Double car garage fits up to 4 vehicles. Replaced Shingles on home (2022) and Garage (2024). 2 Garden sheds. (id:49269)
Property Details
| MLS® Number | X12149888 |
| Property Type | Single Family |
| Community Name | Powassan |
| Features | Wooded Area |
| ParkingSpaceTotal | 10 |
| Structure | Deck, Porch, Shed |
Building
| BathroomTotal | 2 |
| BedroomsAboveGround | 2 |
| BedroomsBelowGround | 1 |
| BedroomsTotal | 3 |
| Age | 31 To 50 Years |
| Appliances | Water Heater, Dishwasher, Dryer, Stove, Washer, Refrigerator |
| ArchitecturalStyle | Raised Bungalow |
| BasementDevelopment | Partially Finished |
| BasementType | Full (partially Finished) |
| ConstructionStyleAttachment | Detached |
| CoolingType | Central Air Conditioning |
| ExteriorFinish | Vinyl Siding |
| Fixture | Tv Antenna |
| FlooringType | Tile, Concrete, Laminate, Vinyl, Carpeted |
| FoundationType | Unknown |
| HeatingFuel | Propane |
| HeatingType | Forced Air |
| StoriesTotal | 1 |
| SizeInterior | 1100 - 1500 Sqft |
| Type | House |
| UtilityWater | Drilled Well |
Parking
| Detached Garage | |
| Garage |
Land
| Acreage | Yes |
| LandscapeFeatures | Landscaped |
| Sewer | Septic System |
| SizeDepth | 1134 Ft ,2 In |
| SizeFrontage | 377 Ft ,2 In |
| SizeIrregular | 377.2 X 1134.2 Ft ; Irregular |
| SizeTotalText | 377.2 X 1134.2 Ft ; Irregular|10 - 24.99 Acres |
| ZoningDescription | Rural Residential |
Rooms
| Level | Type | Length | Width | Dimensions |
|---|---|---|---|---|
| Lower Level | Other | 4.01 m | 4.04 m | 4.01 m x 4.04 m |
| Lower Level | Utility Room | 3.66 m | 2.26 m | 3.66 m x 2.26 m |
| Lower Level | Bathroom | 2.44 m | 2.92 m | 2.44 m x 2.92 m |
| Lower Level | Bedroom 3 | 4.06 m | 4.55 m | 4.06 m x 4.55 m |
| Lower Level | Recreational, Games Room | 8.36 m | 3.07 m | 8.36 m x 3.07 m |
| Main Level | Dining Room | 3.48 m | 3.66 m | 3.48 m x 3.66 m |
| Main Level | Living Room | 4.47 m | 5.66 m | 4.47 m x 5.66 m |
| Main Level | Bathroom | 2.69 m | 1.57 m | 2.69 m x 1.57 m |
| Main Level | Kitchen | 3.73 m | 3 m | 3.73 m x 3 m |
| Main Level | Foyer | 2.57 m | 2.21 m | 2.57 m x 2.21 m |
| Main Level | Primary Bedroom | 5.26 m | 4.37 m | 5.26 m x 4.37 m |
| Main Level | Bedroom 2 | 3.84 m | 3.89 m | 3.84 m x 3.89 m |
https://www.realtor.ca/real-estate/28315931/556-genesee-lake-road-powassan-powassan
Interested?
Contact us for more information











































