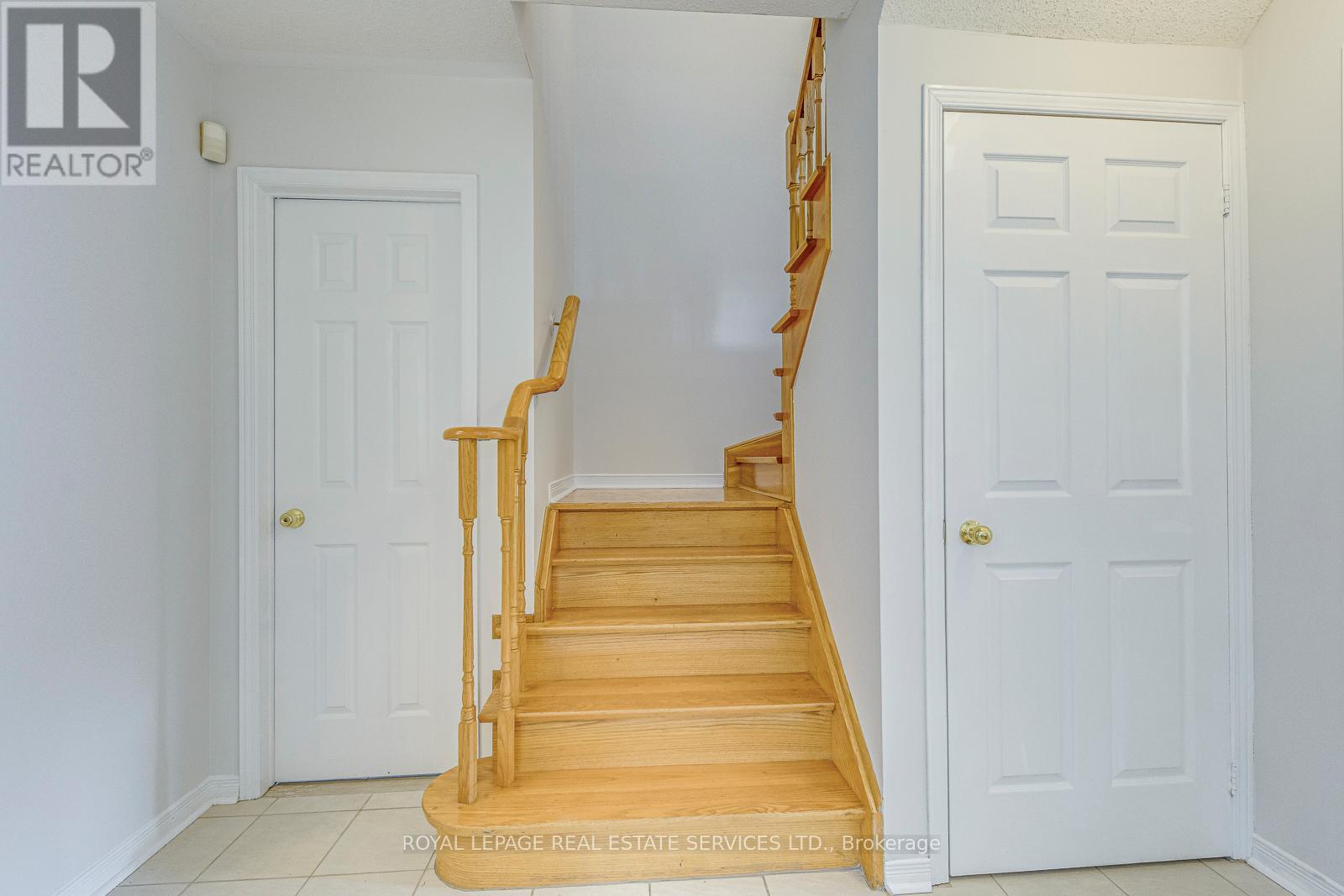3 Bedroom
3 Bathroom
1100 - 1500 sqft
Fireplace
Central Air Conditioning
Forced Air
$1,139,000
Welcome to 557 Fothergill Crescent, a charming red brick detached home ideally situated on the Burlington and Oakville border, just minutes from Lake Ontario. Featuring 3 bedrooms, 2.5 bathrooms, a double-car garage, and a finished basement, this well-designed home offers a functional layout with no wasted space. Move in and enjoy as-is, or personalize to suit your style. Located in a vibrant, family-friendly neighborhood with parks, shopping, and schools nearby, and offering easy access to the Appleby GO Station, public transit, and major highways. A rare opportunity to enjoy both traditional community living and modern convenience in a prime southeast Burlington location. (id:49269)
Property Details
|
MLS® Number
|
W12106786 |
|
Property Type
|
Single Family |
|
Community Name
|
Appleby |
|
AmenitiesNearBy
|
Park |
|
Features
|
Carpet Free |
|
ParkingSpaceTotal
|
4 |
|
Structure
|
Shed |
Building
|
BathroomTotal
|
3 |
|
BedroomsAboveGround
|
3 |
|
BedroomsTotal
|
3 |
|
Age
|
16 To 30 Years |
|
Amenities
|
Fireplace(s) |
|
BasementDevelopment
|
Finished |
|
BasementType
|
Full (finished) |
|
ConstructionStyleAttachment
|
Detached |
|
CoolingType
|
Central Air Conditioning |
|
ExteriorFinish
|
Brick |
|
FireplacePresent
|
Yes |
|
FireplaceTotal
|
1 |
|
FoundationType
|
Poured Concrete |
|
HalfBathTotal
|
1 |
|
HeatingFuel
|
Natural Gas |
|
HeatingType
|
Forced Air |
|
StoriesTotal
|
2 |
|
SizeInterior
|
1100 - 1500 Sqft |
|
Type
|
House |
|
UtilityWater
|
Municipal Water |
Parking
Land
|
Acreage
|
No |
|
FenceType
|
Fenced Yard |
|
LandAmenities
|
Park |
|
Sewer
|
Sanitary Sewer |
|
SizeDepth
|
116 Ft ,9 In |
|
SizeFrontage
|
32 Ft ,9 In |
|
SizeIrregular
|
32.8 X 116.8 Ft |
|
SizeTotalText
|
32.8 X 116.8 Ft|under 1/2 Acre |
|
ZoningDescription
|
Rm4 |
Rooms
| Level |
Type |
Length |
Width |
Dimensions |
|
Second Level |
Primary Bedroom |
3.86 m |
4.19 m |
3.86 m x 4.19 m |
|
Second Level |
Bedroom |
2.97 m |
4.29 m |
2.97 m x 4.29 m |
|
Second Level |
Bedroom |
2.99 m |
2.69 m |
2.99 m x 2.69 m |
|
Basement |
Laundry Room |
3.78 m |
2.15 m |
3.78 m x 2.15 m |
|
Basement |
Other |
5.84 m |
3.32 m |
5.84 m x 3.32 m |
|
Basement |
Other |
2.74 m |
2.81 m |
2.74 m x 2.81 m |
|
Basement |
Recreational, Games Room |
5.91 m |
2.87 m |
5.91 m x 2.87 m |
|
Main Level |
Living Room |
3.02 m |
5.96 m |
3.02 m x 5.96 m |
|
Main Level |
Kitchen |
3.04 m |
2.61 m |
3.04 m x 2.61 m |
|
Main Level |
Dining Room |
3.17 m |
4.87 m |
3.17 m x 4.87 m |
https://www.realtor.ca/real-estate/28221585/557-fothergill-boulevard-burlington-appleby-appleby

















































