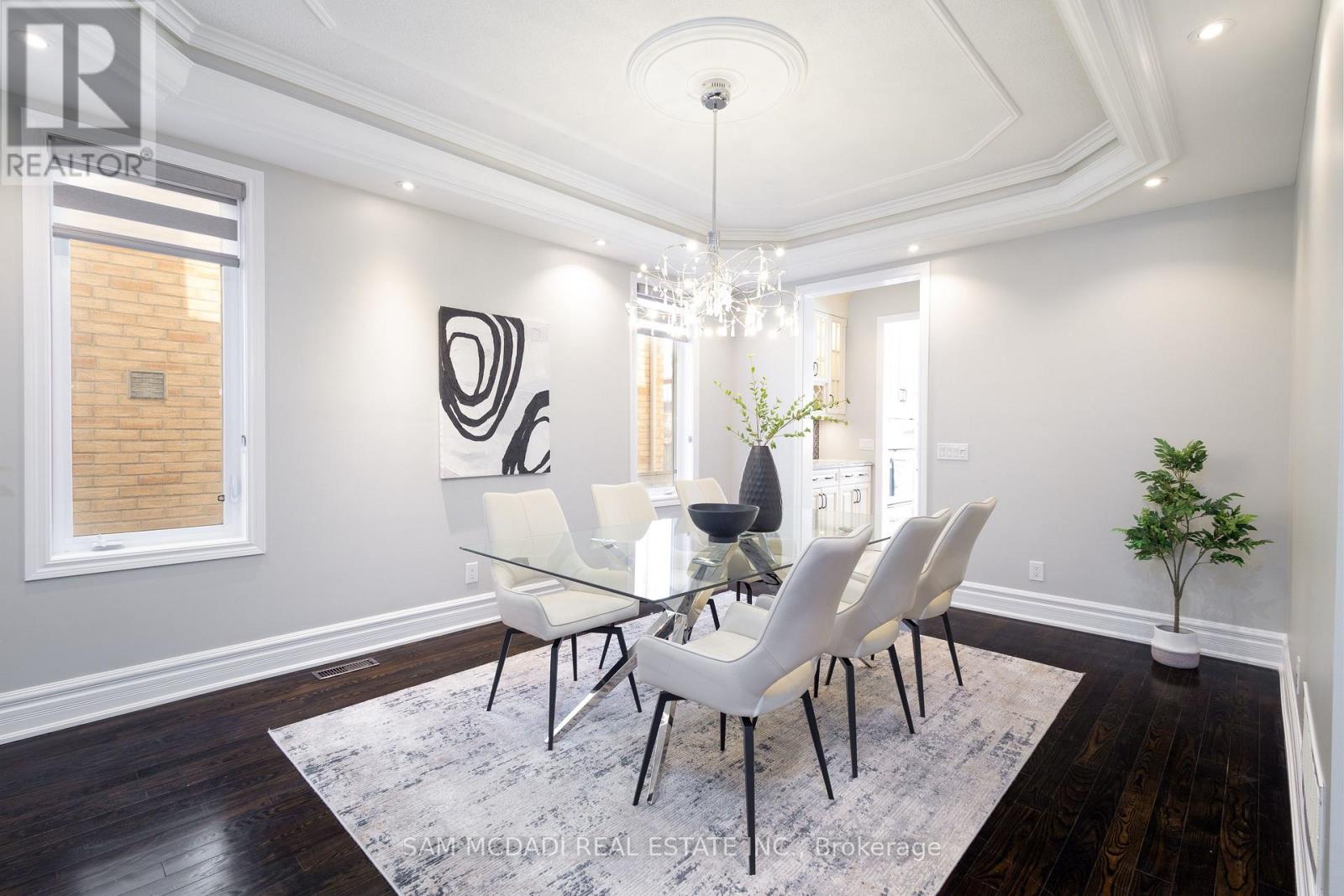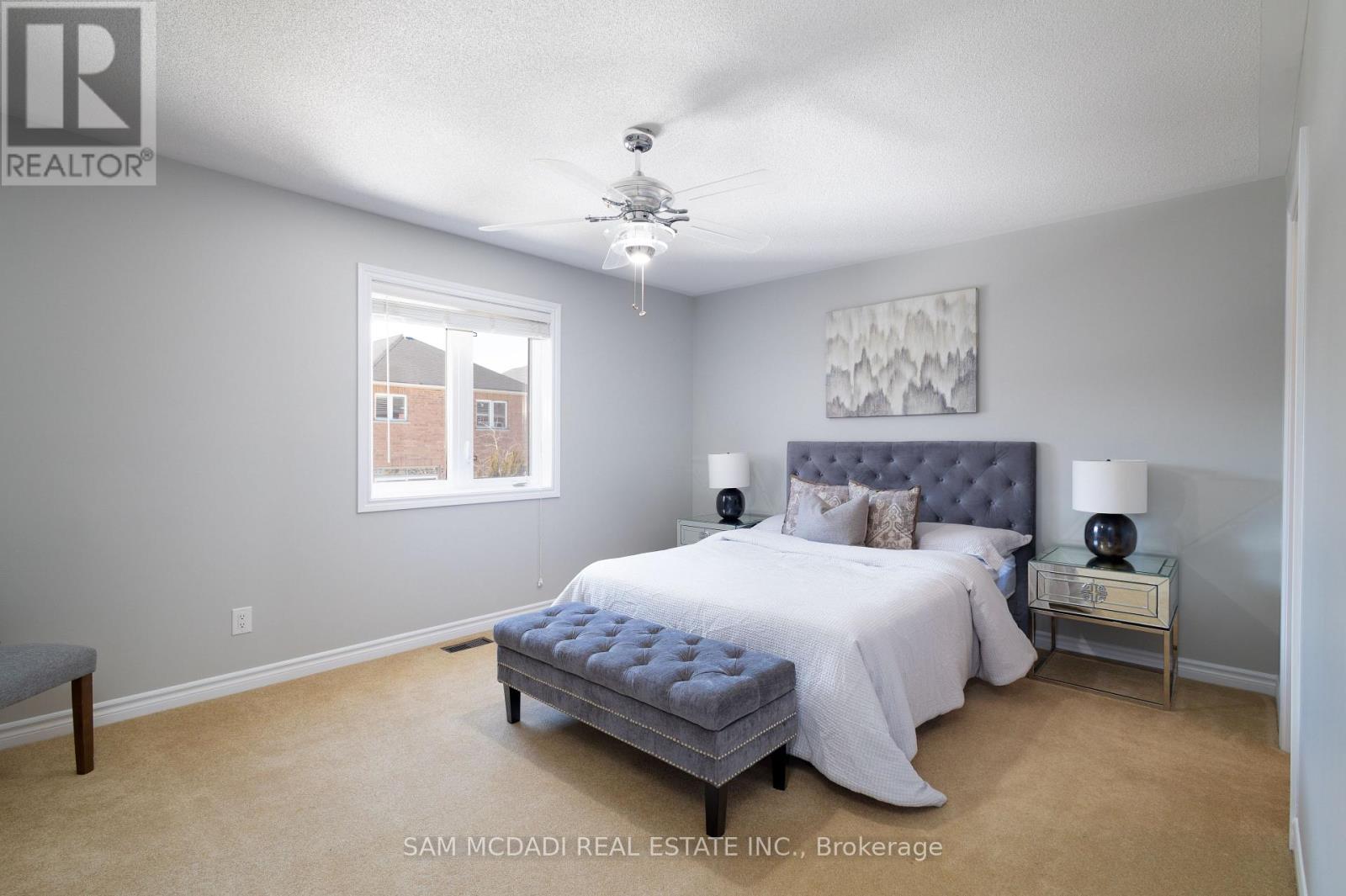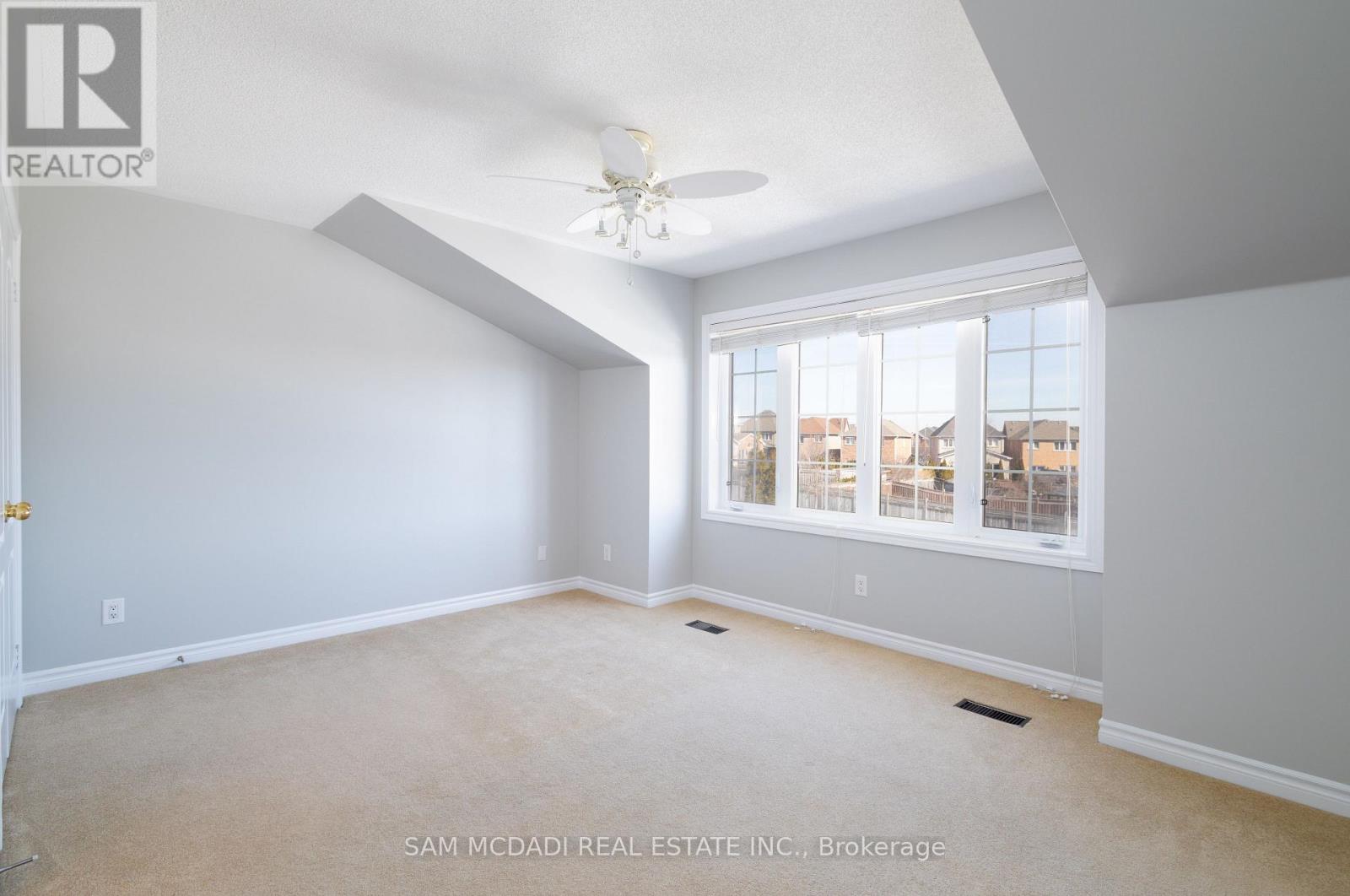7 Bedroom
5 Bathroom
3500 - 5000 sqft
Fireplace
Central Air Conditioning
Forced Air
$2,280,000
Luxurious 5+2 Bedroom, 5 Bathroom Home with Main Floor Den and Finished Basement with separate entrance. Nestled on a premium lot in Mississauga's prestigious Churchill Meadows community, this exquisite two-storey residence offers over 4,100 square feet of above-grade living space. The main level features hardwood floors, a gourmet kitchen with built-in appliances and quartz countertops, a cozy family room with a fireplace, a bright living room with a bay window, and a formal dining room adorned with crown moulding. Upstairs, the expansive primary bedroom boasts a 5-piece ensuite and dual closets, complemented by four additional spacious bedrooms with ceiling fans and ample closet space. The fully finished basement, accessible via a separate entrance, includes an open-concept recreation area with a wet bar, providing an ideal space for entertainment. A private double-car garage and a driveway accommodating up to six vehicles ensure ample parking. Proximity to parks, public transit, and esteemed schools enhances the appeal of this luxurious residence, offering a harmonious blend of elegance, comfort, and modern amenities. (id:49269)
Property Details
|
MLS® Number
|
W12013205 |
|
Property Type
|
Single Family |
|
Community Name
|
Churchill Meadows |
|
AmenitiesNearBy
|
Park, Public Transit, Place Of Worship, Schools |
|
CommunityFeatures
|
School Bus |
|
Features
|
Sump Pump |
|
ParkingSpaceTotal
|
4 |
Building
|
BathroomTotal
|
5 |
|
BedroomsAboveGround
|
5 |
|
BedroomsBelowGround
|
2 |
|
BedroomsTotal
|
7 |
|
Age
|
6 To 15 Years |
|
Appliances
|
Dishwasher, Dryer, Hood Fan, Oven, Stove, Washer, Refrigerator |
|
BasementDevelopment
|
Finished |
|
BasementFeatures
|
Separate Entrance |
|
BasementType
|
N/a (finished) |
|
ConstructionStyleAttachment
|
Detached |
|
CoolingType
|
Central Air Conditioning |
|
ExteriorFinish
|
Brick, Stone |
|
FireProtection
|
Smoke Detectors |
|
FireplacePresent
|
Yes |
|
FireplaceTotal
|
1 |
|
FlooringType
|
Hardwood |
|
FoundationType
|
Concrete |
|
HalfBathTotal
|
1 |
|
HeatingFuel
|
Natural Gas |
|
HeatingType
|
Forced Air |
|
StoriesTotal
|
2 |
|
SizeInterior
|
3500 - 5000 Sqft |
|
Type
|
House |
|
UtilityWater
|
Municipal Water |
Parking
Land
|
Acreage
|
No |
|
LandAmenities
|
Park, Public Transit, Place Of Worship, Schools |
|
Sewer
|
Sanitary Sewer |
|
SizeDepth
|
109 Ft ,10 In |
|
SizeFrontage
|
45 Ft ,10 In |
|
SizeIrregular
|
45.9 X 109.9 Ft |
|
SizeTotalText
|
45.9 X 109.9 Ft |
Rooms
| Level |
Type |
Length |
Width |
Dimensions |
|
Second Level |
Bedroom 5 |
4.09 m |
3.54 m |
4.09 m x 3.54 m |
|
Second Level |
Primary Bedroom |
6.66 m |
5.91 m |
6.66 m x 5.91 m |
|
Second Level |
Bedroom 2 |
5.79 m |
4.7 m |
5.79 m x 4.7 m |
|
Second Level |
Bedroom 3 |
4.68 m |
3.63 m |
4.68 m x 3.63 m |
|
Second Level |
Bedroom 4 |
4.79 m |
3.59 m |
4.79 m x 3.59 m |
|
Basement |
Recreational, Games Room |
8.28 m |
7.47 m |
8.28 m x 7.47 m |
|
Basement |
Bedroom |
4.79 m |
4.17 m |
4.79 m x 4.17 m |
|
Main Level |
Family Room |
5.84 m |
4.24 m |
5.84 m x 4.24 m |
|
Main Level |
Living Room |
4.81 m |
3.82 m |
4.81 m x 3.82 m |
|
Main Level |
Dining Room |
5.02 m |
3.8 m |
5.02 m x 3.8 m |
|
Main Level |
Kitchen |
5.62 m |
3.75 m |
5.62 m x 3.75 m |
|
Main Level |
Eating Area |
5.28 m |
3.5 m |
5.28 m x 3.5 m |
|
Main Level |
Office |
3.1 m |
3.39 m |
3.1 m x 3.39 m |
https://www.realtor.ca/real-estate/28010069/5572-trailbank-drive-mississauga-churchill-meadows-churchill-meadows







































