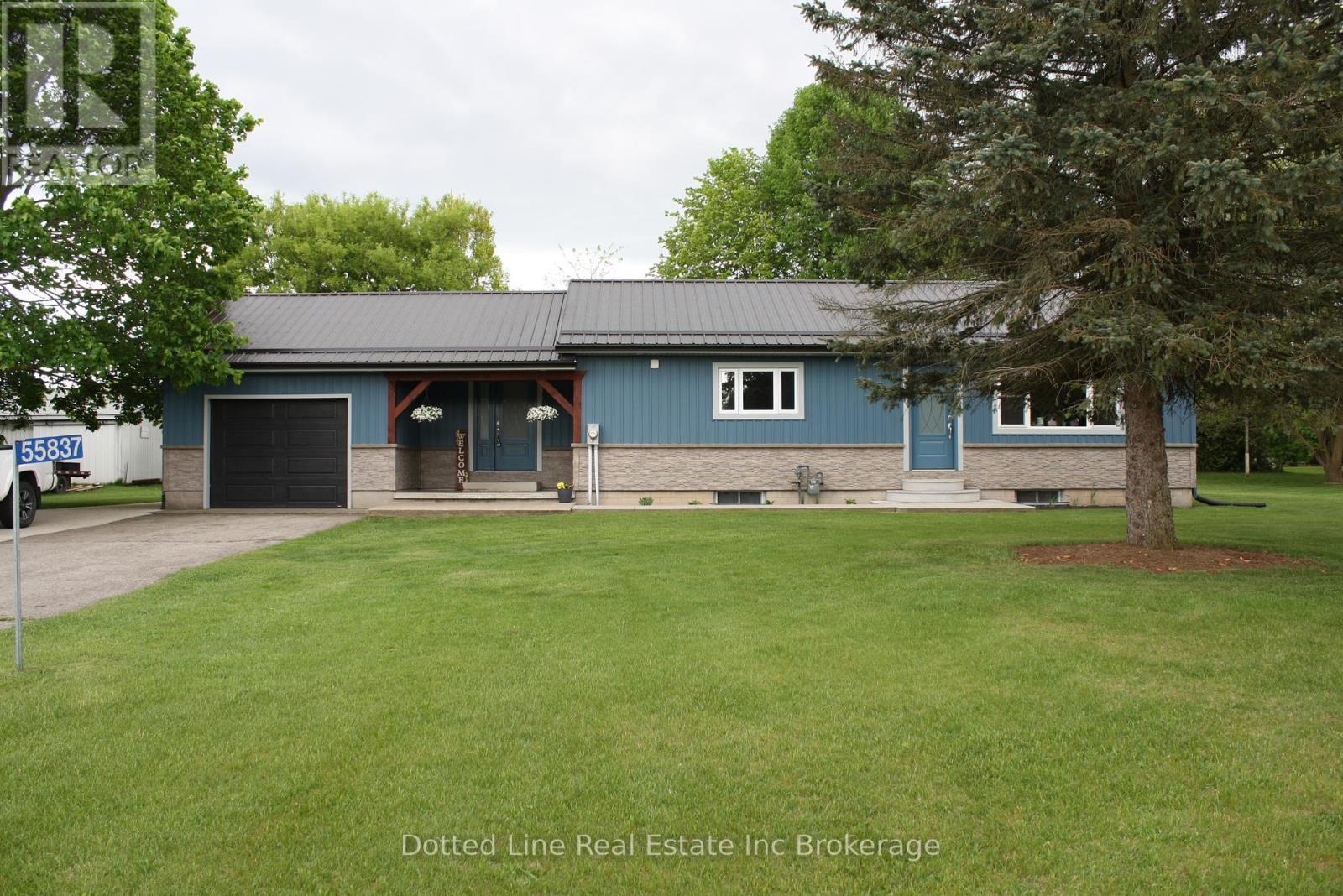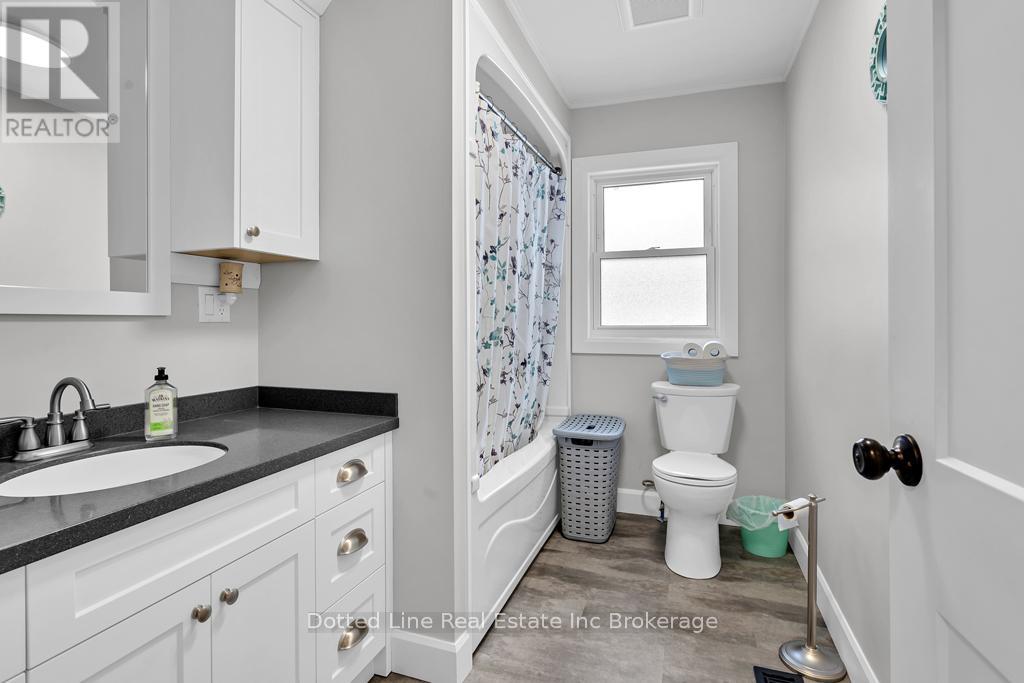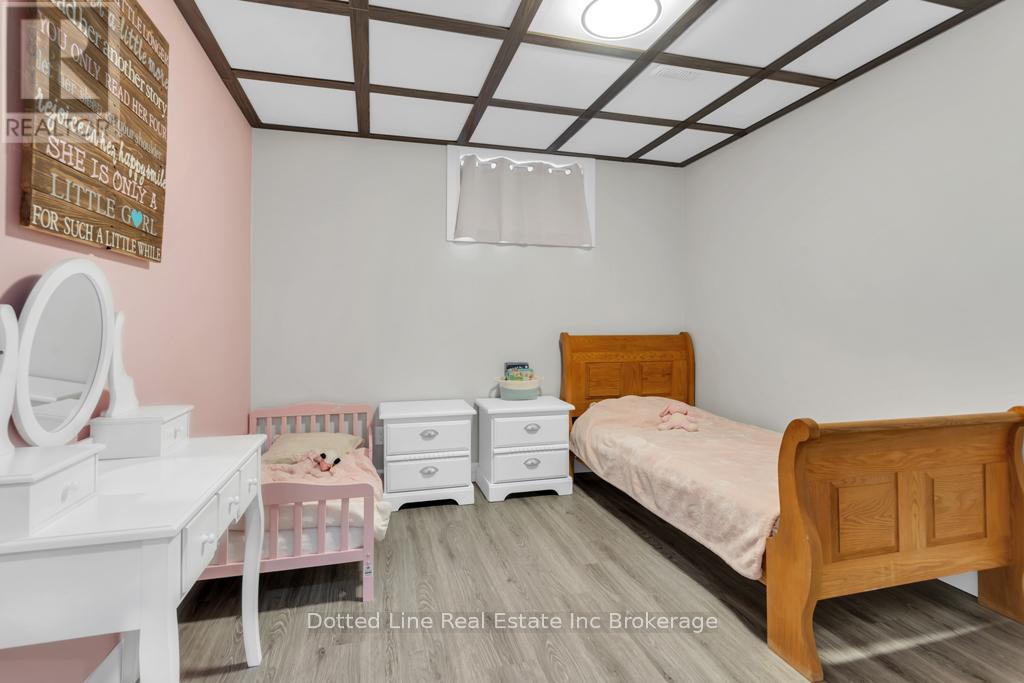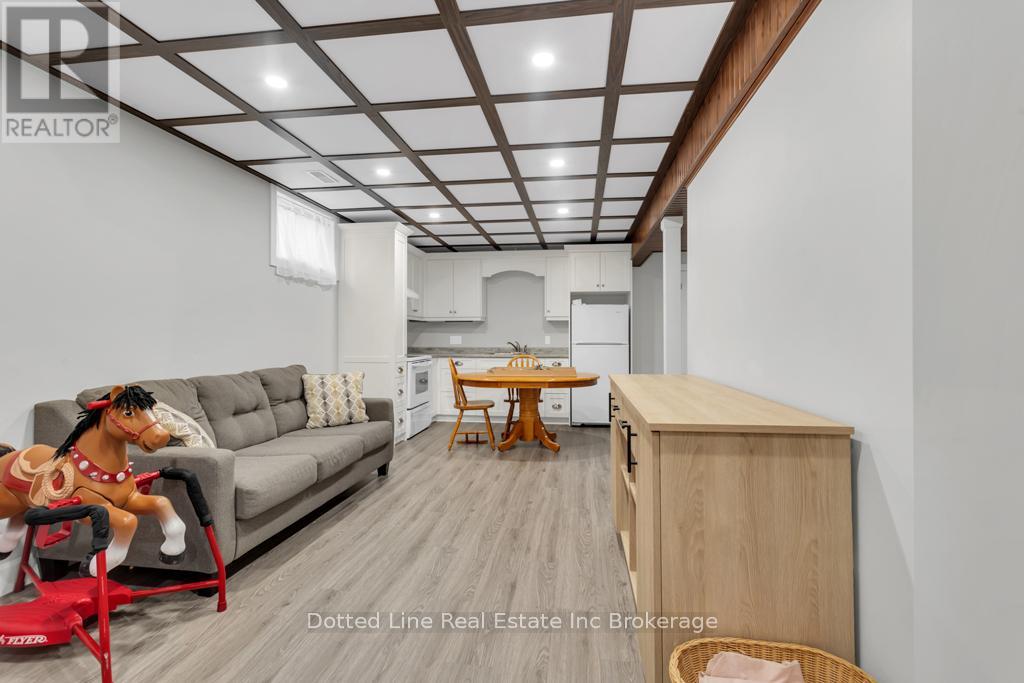4 Bedroom
2 Bathroom
700 - 1100 sqft
Bungalow
Central Air Conditioning
Forced Air
$634,000
Welcome to Straffordville. Here you'll find a wonderful family home that has been fully renovated over the last few years. Comes with finished basement. This is a 4 bedroom, 2 bathroom home with Laundry on the main floor. Features include a newer Kitchen with tiled back splash, plenty of room for dining table and chairs. Lower level has a huge recreational room plus tons of storage for all the extra stuff you don't use every day. Park your car in the attached garage with inside entry. Driveway is paved. Newer roof, windows and siding. This home is move in ready. Smoke and pet free, very clean and easy to maintain. Don't delay. Check it out today. (id:49269)
Property Details
|
MLS® Number
|
X12005759 |
|
Property Type
|
Single Family |
|
Community Name
|
Straffordville |
|
AmenitiesNearBy
|
Place Of Worship, Park, Schools |
|
CommunityFeatures
|
Community Centre |
|
Features
|
Cul-de-sac, Flat Site, Dry, Sump Pump |
|
ParkingSpaceTotal
|
7 |
|
Structure
|
Shed |
Building
|
BathroomTotal
|
2 |
|
BedroomsAboveGround
|
2 |
|
BedroomsBelowGround
|
2 |
|
BedroomsTotal
|
4 |
|
Age
|
51 To 99 Years |
|
Appliances
|
Water Softener, Dishwasher, Stove, Refrigerator |
|
ArchitecturalStyle
|
Bungalow |
|
BasementDevelopment
|
Finished |
|
BasementType
|
N/a (finished) |
|
ConstructionStyleAttachment
|
Detached |
|
CoolingType
|
Central Air Conditioning |
|
ExteriorFinish
|
Vinyl Siding |
|
FoundationType
|
Block |
|
HeatingFuel
|
Natural Gas |
|
HeatingType
|
Forced Air |
|
StoriesTotal
|
1 |
|
SizeInterior
|
700 - 1100 Sqft |
|
Type
|
House |
|
UtilityWater
|
Sand Point |
Parking
Land
|
AccessType
|
Public Road, Year-round Access |
|
Acreage
|
No |
|
LandAmenities
|
Place Of Worship, Park, Schools |
|
Sewer
|
Sanitary Sewer |
|
SizeDepth
|
130 Ft ,3 In |
|
SizeFrontage
|
84 Ft ,7 In |
|
SizeIrregular
|
84.6 X 130.3 Ft |
|
SizeTotalText
|
84.6 X 130.3 Ft|under 1/2 Acre |
|
ZoningDescription
|
Hr |
Rooms
| Level |
Type |
Length |
Width |
Dimensions |
|
Lower Level |
Bathroom |
3.2004 m |
3.048 m |
3.2004 m x 3.048 m |
|
Lower Level |
Recreational, Games Room |
7.3152 m |
4.4196 m |
7.3152 m x 4.4196 m |
|
Lower Level |
Bedroom 3 |
3.2004 m |
3.4747 m |
3.2004 m x 3.4747 m |
|
Lower Level |
Bedroom 4 |
3.1699 m |
3.4442 m |
3.1699 m x 3.4442 m |
|
Lower Level |
Other |
3.3528 m |
3.2004 m |
3.3528 m x 3.2004 m |
|
Main Level |
Living Room |
5.9131 m |
3.9624 m |
5.9131 m x 3.9624 m |
|
Main Level |
Laundry Room |
3.4138 m |
2.286 m |
3.4138 m x 2.286 m |
|
Main Level |
Bedroom |
2.9261 m |
5.0292 m |
2.9261 m x 5.0292 m |
|
Main Level |
Bedroom 2 |
2.9261 m |
3.5966 m |
2.9261 m x 3.5966 m |
|
Main Level |
Bathroom |
1.9507 m |
2.8956 m |
1.9507 m x 2.8956 m |
Utilities
https://www.realtor.ca/real-estate/27992540/55837-fifth-street-bayham-straffordville-straffordville



























