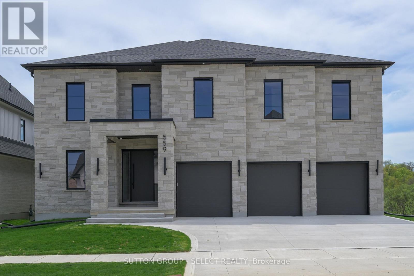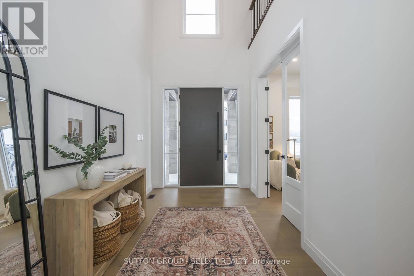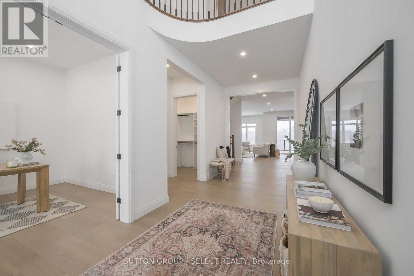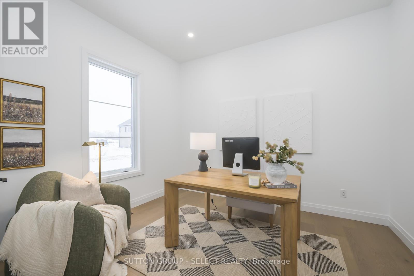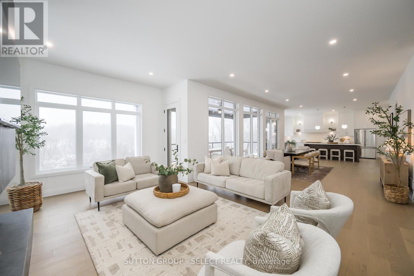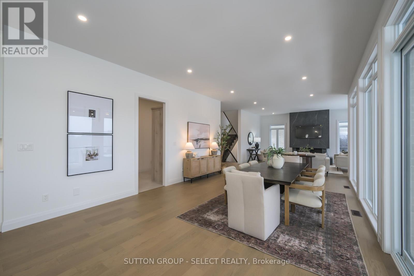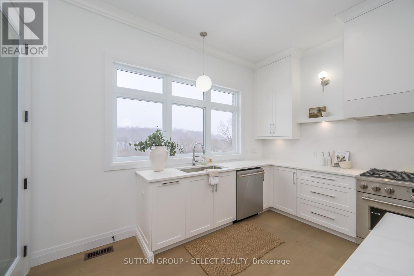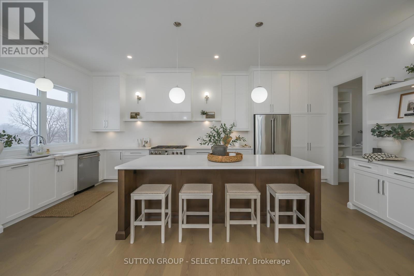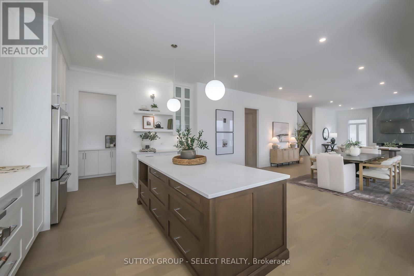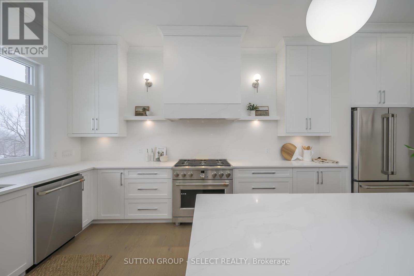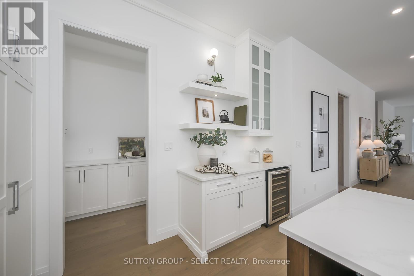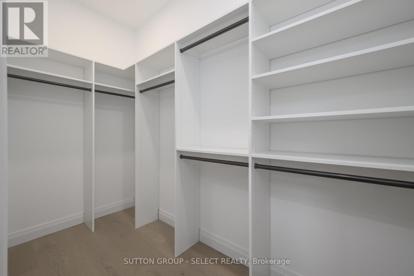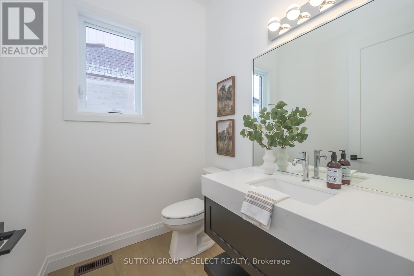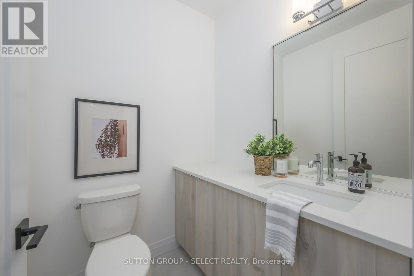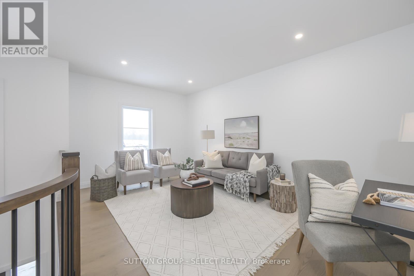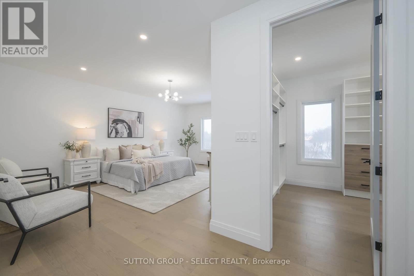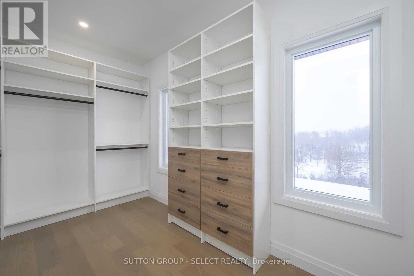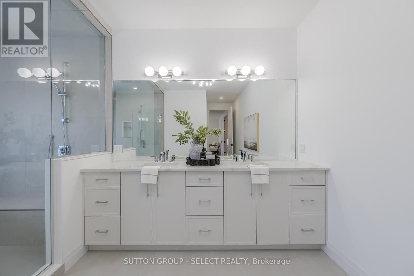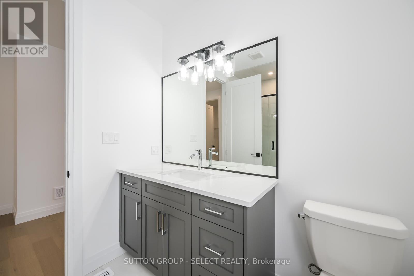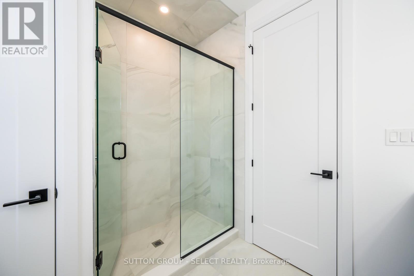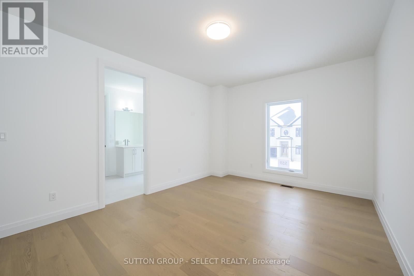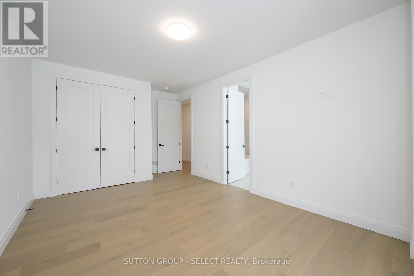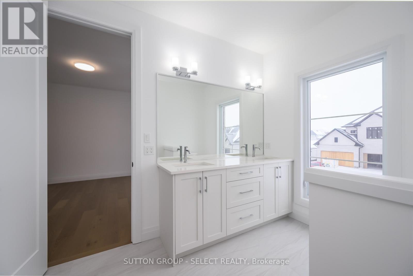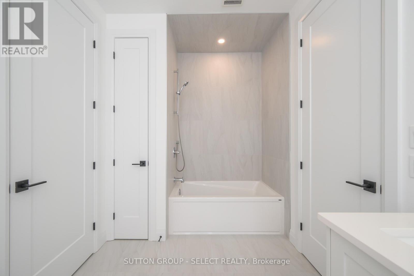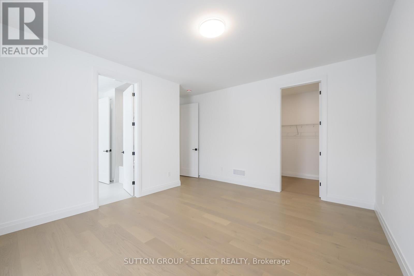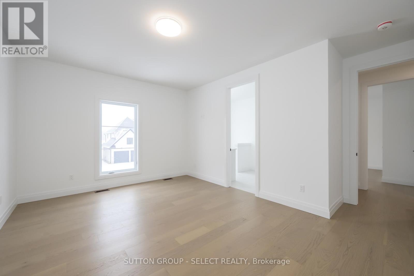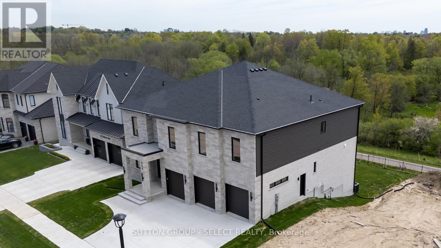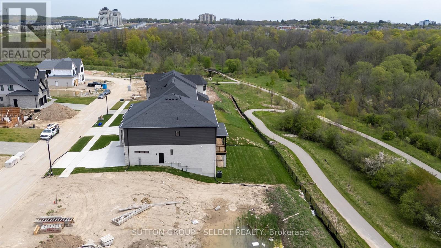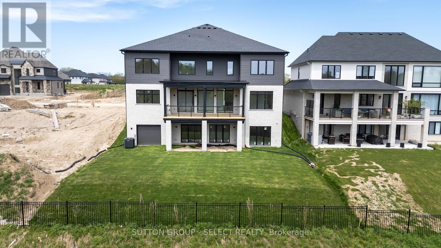4 Bedroom
5 Bathroom
3500 - 5000 sqft
Fireplace
Central Air Conditioning, Air Exchanger
Forced Air
$2,329,000
Spectacular views, architectural impact, exceptional design backing onto the protected trails of Medway Valley Heritage Forest in North Londons prestigious Sunningdale Court. Offering 4,519 sq ft above grade, a walkout lower level with ~10 ceilings, and sleek modern finishes throughout, this home delivers executive living at its finest.The exterior showcases modern stonework, triple garage, and a concrete drive with parking for 6. Inside, a soaring two-storey foyer with curved balcony & wide-plank hardwood bathed in natural light set the tone for elevated everyday living. The open-concept great room features a dramatic fireplace, full-height windows framing ravine views, and access to a covered balcony for seamless indoor-outdoor flow. Dining area merges main floor living & designer kitchen featuring a contrast-tone island, an abundance of storage with sleek white cabinetry, custom range hood, stainless appliances, and an open servery with floating shelves and extra storage- ideal barista stationA private main-floor office, large custom-built hall closet, beautiful laundry/mudroom with cabinetry, and two powder rooms offer exceptional function and style.Upstairs, four oversized bedrooms and three full bathrooms provide privacy & convenience. The primary retreat offers incredible views, a fully custom walk-in closet, and a spa-worthy ensuite with wet room combining dual showers and a freestanding tub under a picture window. A Jack & Jill bath connects two bedrooms, and the fourth has its own ensuite & walk in closet. A secondary laundry room and open loft lounge with space for study or relaxation complete the upper level.The lower walkout provides a blank canvas offering ~10 ft ceilings, big windows, and direct backyard access + a convenient overhead door for future pool kitchen, easy patio storage. Steps to Sunningdale Golf Club, Medway Creek trails. Close to University Hospital, Western University & Masonville amenities. (id:49269)
Property Details
|
MLS® Number
|
X12171885 |
|
Property Type
|
Single Family |
|
Community Name
|
North R |
|
CommunityFeatures
|
Community Centre |
|
EquipmentType
|
Water Heater |
|
Features
|
Wooded Area, Sloping, Ravine, Backs On Greenbelt, Conservation/green Belt, Sump Pump |
|
ParkingSpaceTotal
|
9 |
|
RentalEquipmentType
|
Water Heater |
|
ViewType
|
Valley View |
Building
|
BathroomTotal
|
5 |
|
BedroomsAboveGround
|
4 |
|
BedroomsTotal
|
4 |
|
Age
|
0 To 5 Years |
|
Amenities
|
Fireplace(s) |
|
Appliances
|
Garage Door Opener Remote(s), Water Meter, Dishwasher, Stove, Refrigerator |
|
BasementFeatures
|
Separate Entrance, Walk Out |
|
BasementType
|
N/a |
|
ConstructionStyleAttachment
|
Detached |
|
CoolingType
|
Central Air Conditioning, Air Exchanger |
|
ExteriorFinish
|
Brick, Vinyl Siding |
|
FireProtection
|
Smoke Detectors, Security System |
|
FireplacePresent
|
Yes |
|
FireplaceTotal
|
1 |
|
FoundationType
|
Poured Concrete |
|
HalfBathTotal
|
2 |
|
HeatingFuel
|
Natural Gas |
|
HeatingType
|
Forced Air |
|
StoriesTotal
|
2 |
|
SizeInterior
|
3500 - 5000 Sqft |
|
Type
|
House |
|
UtilityWater
|
Municipal Water |
Parking
|
Attached Garage
|
|
|
Garage
|
|
|
Inside Entry
|
|
Land
|
Acreage
|
No |
|
Sewer
|
Sanitary Sewer |
|
SizeDepth
|
125 Ft ,3 In |
|
SizeFrontage
|
65 Ft ,2 In |
|
SizeIrregular
|
65.2 X 125.3 Ft |
|
SizeTotalText
|
65.2 X 125.3 Ft |
|
SurfaceWater
|
River/stream |
|
ZoningDescription
|
R1-9 |
Rooms
| Level |
Type |
Length |
Width |
Dimensions |
|
Second Level |
Laundry Room |
3.51 m |
1.83 m |
3.51 m x 1.83 m |
|
Second Level |
Bedroom 3 |
4.09 m |
7.96 m |
4.09 m x 7.96 m |
|
Second Level |
Primary Bedroom |
6.04 m |
6.16 m |
6.04 m x 6.16 m |
|
Second Level |
Media |
3.4 m |
5.29 m |
3.4 m x 5.29 m |
|
Second Level |
Bedroom |
3.51 m |
5.82 m |
3.51 m x 5.82 m |
|
Second Level |
Bedroom 2 |
4.7 m |
5 m |
4.7 m x 5 m |
|
Main Level |
Office |
3.2 m |
3.66 m |
3.2 m x 3.66 m |
|
Main Level |
Foyer |
2.44 m |
6.4 m |
2.44 m x 6.4 m |
|
Main Level |
Living Room |
3.84 m |
5.99 m |
3.84 m x 5.99 m |
|
Main Level |
Dining Room |
8.59 m |
4.39 m |
8.59 m x 4.39 m |
|
Main Level |
Kitchen |
3.76 m |
6.6 m |
3.76 m x 6.6 m |
|
Main Level |
Pantry |
2.03 m |
1.65 m |
2.03 m x 1.65 m |
|
Main Level |
Mud Room |
5.56 m |
2.34 m |
5.56 m x 2.34 m |
Utilities
|
Cable
|
Installed |
|
Sewer
|
Installed |
https://www.realtor.ca/real-estate/28363743/559-creekview-chase-london-north-north-r-north-r

