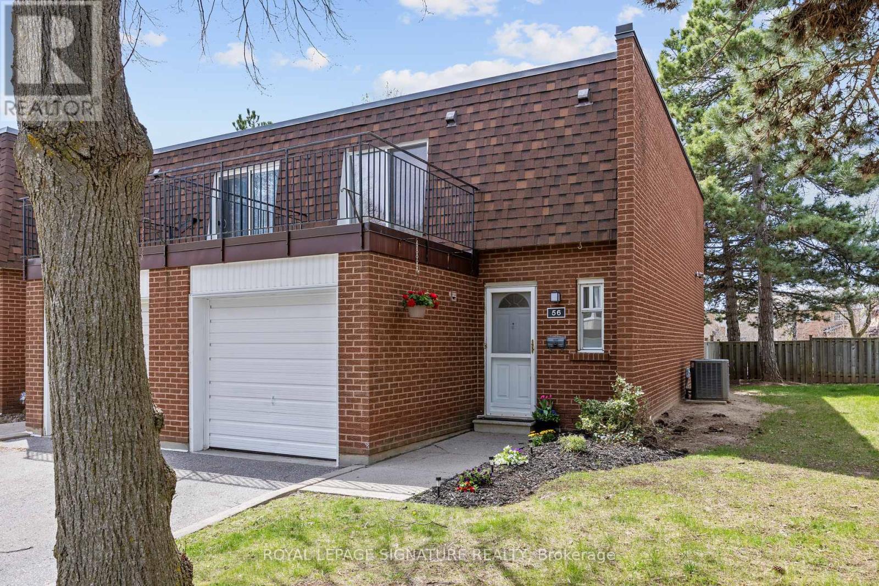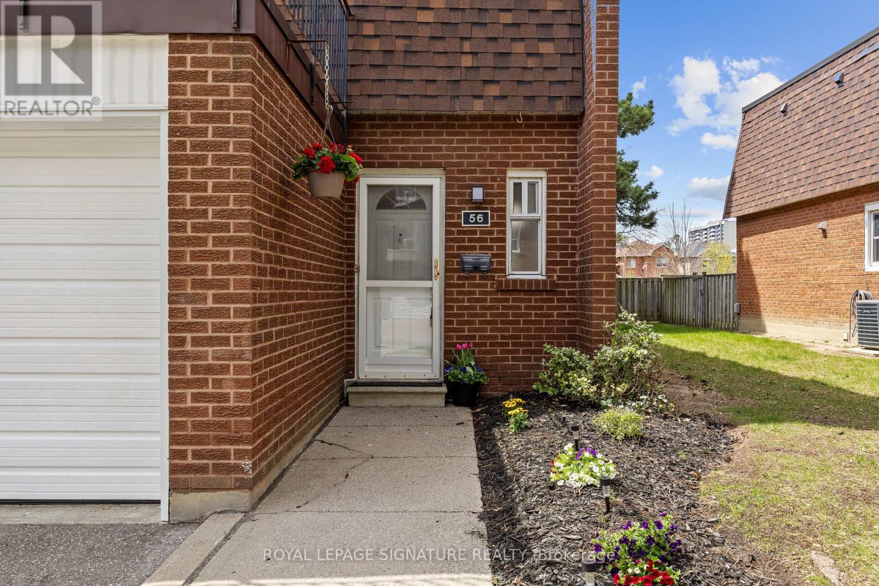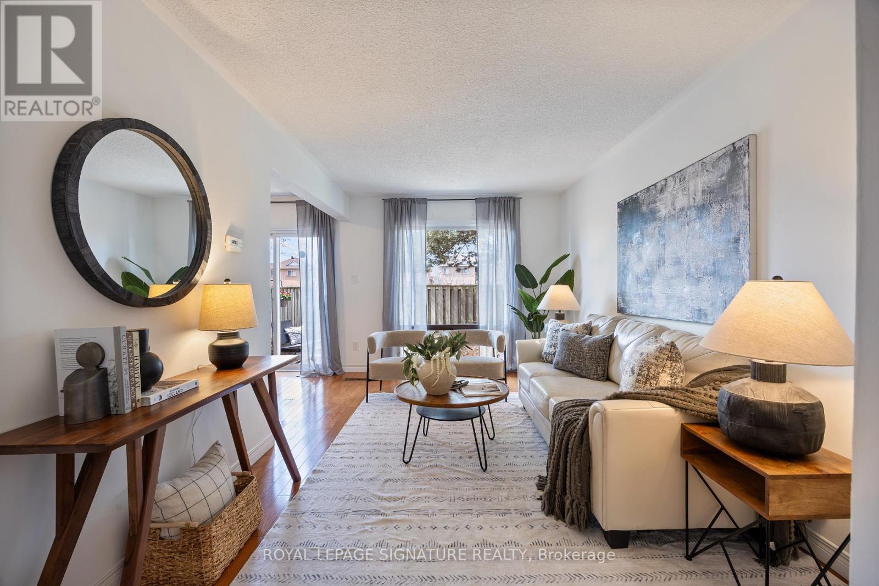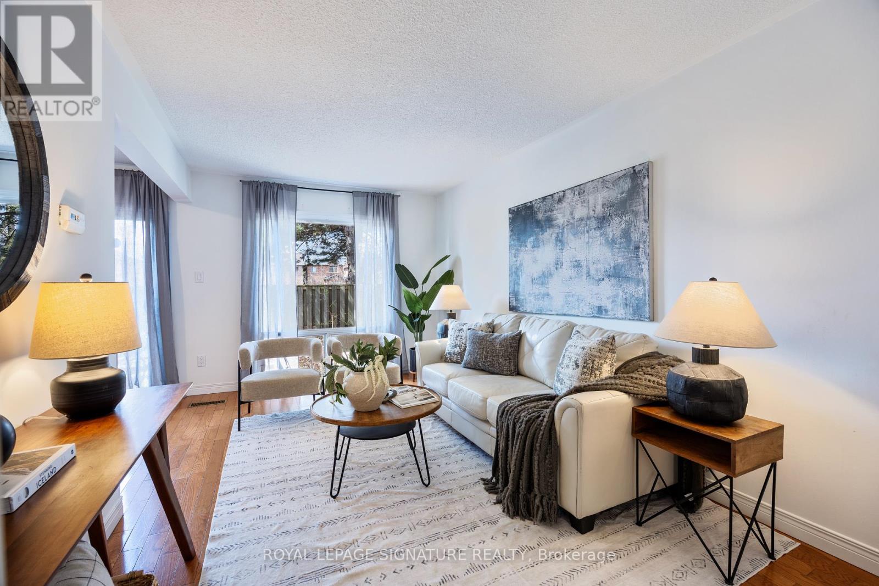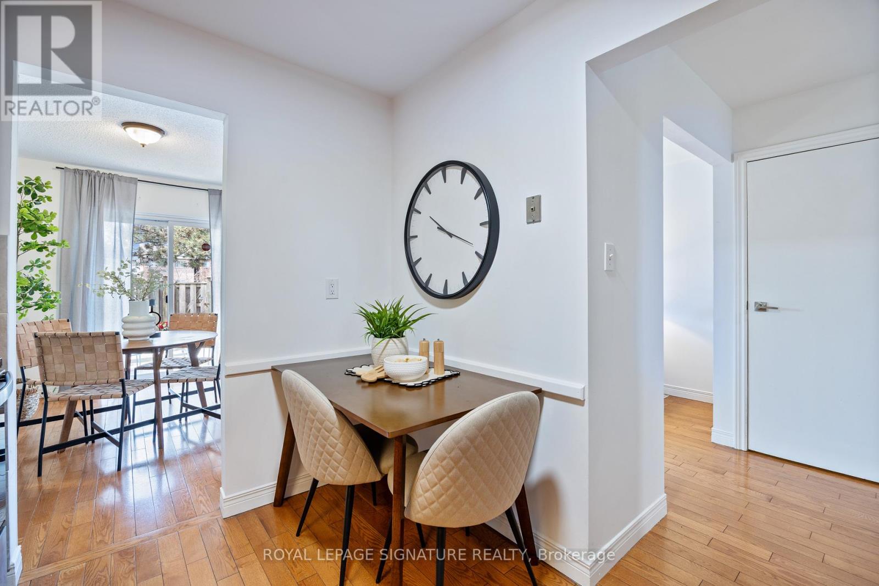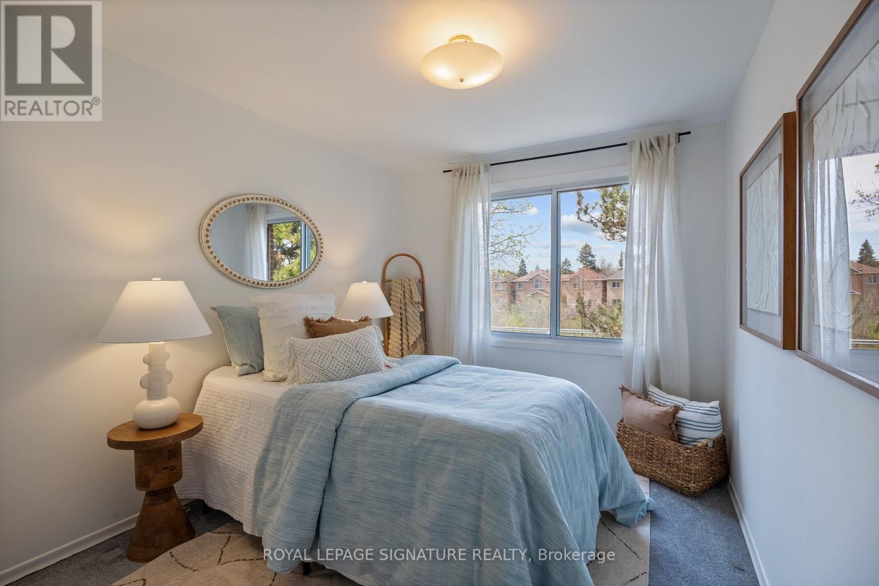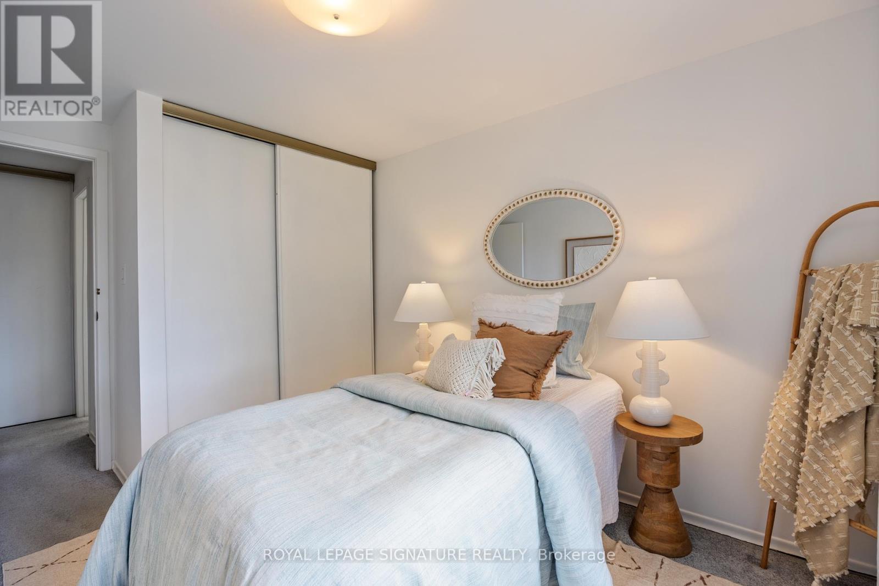56 - 100 Bridletowne Circle Toronto (L'amoreaux), Ontario M1W 2G8
$688,800Maintenance, Water, Common Area Maintenance, Parking, Cable TV
$653.94 Monthly
Maintenance, Water, Common Area Maintenance, Parking, Cable TV
$653.94 MonthlyWelcome to this beautifully maintained 3 bedroom end unit townhome nestled in a quiet, family-friendly enclave in the heart of L'Amoreaux. This bright and inviting home offers a functional open-concept layout, ideal for first-time homebuyers, professionals or downsizers. Featuring 3 renovated bathrooms and a modernized kitchen, this home combines style and practicality. The main floor boasts elegant hardwood flooring, while the newly carpeted basement with a renovated 3pc bathroom provides additional comfort and living space. Enjoy a private yard with a walkout for seamless indoor-outdoor living. Situated in a small, well-kept complex, this home is just minutes from schools, parks, Bridlewood Mall, hospital and the TTC. With convenient access to Hwy 401/404/407, Tam O'Shanter golf course, shopping and dining, the location blends tranquility with exceptional convenience. (id:49269)
Property Details
| MLS® Number | E12120650 |
| Property Type | Single Family |
| Community Name | L'Amoreaux |
| CommunityFeatures | Pet Restrictions |
| Features | Balcony |
| ParkingSpaceTotal | 2 |
Building
| BathroomTotal | 3 |
| BedroomsAboveGround | 3 |
| BedroomsTotal | 3 |
| Appliances | Water Heater, Dishwasher, Dryer, Microwave, Stove, Washer, Refrigerator |
| BasementDevelopment | Finished |
| BasementType | N/a (finished) |
| CoolingType | Central Air Conditioning |
| ExteriorFinish | Brick |
| FlooringType | Hardwood, Carpeted, Vinyl |
| HalfBathTotal | 1 |
| HeatingFuel | Natural Gas |
| HeatingType | Forced Air |
| StoriesTotal | 2 |
| SizeInterior | 1000 - 1199 Sqft |
| Type | Row / Townhouse |
Parking
| Attached Garage | |
| Garage |
Land
| Acreage | No |
Rooms
| Level | Type | Length | Width | Dimensions |
|---|---|---|---|---|
| Second Level | Primary Bedroom | 4.49 m | 3.39 m | 4.49 m x 3.39 m |
| Second Level | Bedroom 2 | 3.72 m | 2.78 m | 3.72 m x 2.78 m |
| Second Level | Bedroom 3 | 3.72 m | 2.66 m | 3.72 m x 2.66 m |
| Basement | Recreational, Games Room | 5.54 m | 4.6 m | 5.54 m x 4.6 m |
| Basement | Laundry Room | 3.14 m | 2.81 m | 3.14 m x 2.81 m |
| Ground Level | Living Room | 4.61 m | 2.92 m | 4.61 m x 2.92 m |
| Ground Level | Dining Room | 3.34 m | 2.62 m | 3.34 m x 2.62 m |
| Ground Level | Kitchen | 3.31 m | 2.52 m | 3.31 m x 2.52 m |
https://www.realtor.ca/real-estate/28252229/56-100-bridletowne-circle-toronto-lamoreaux-lamoreaux
Interested?
Contact us for more information

