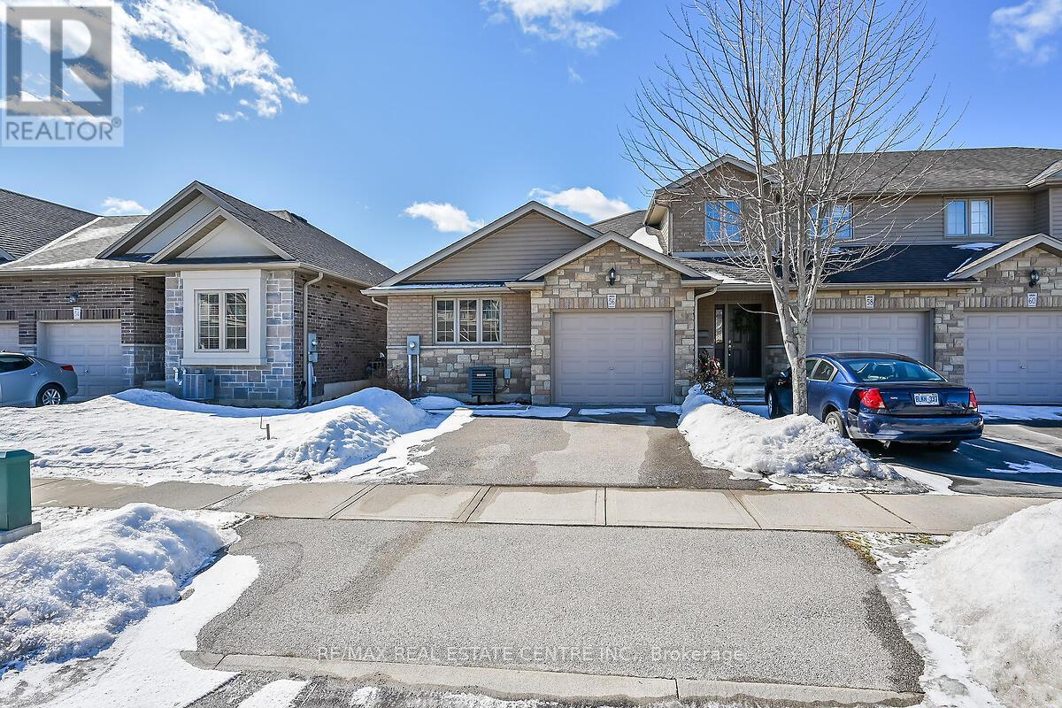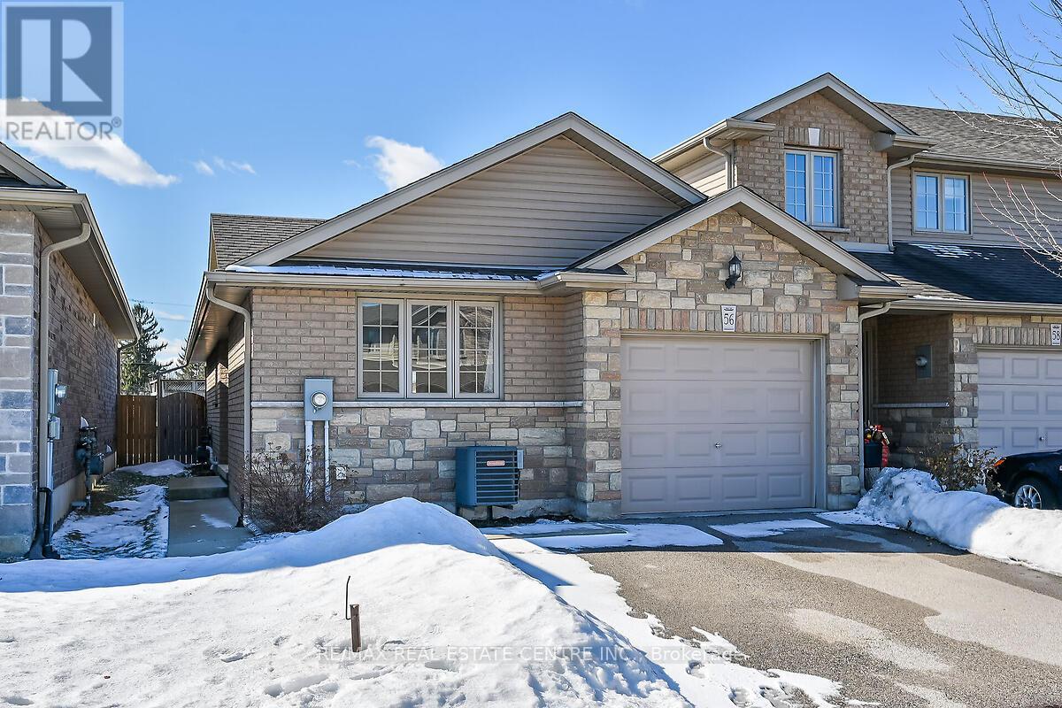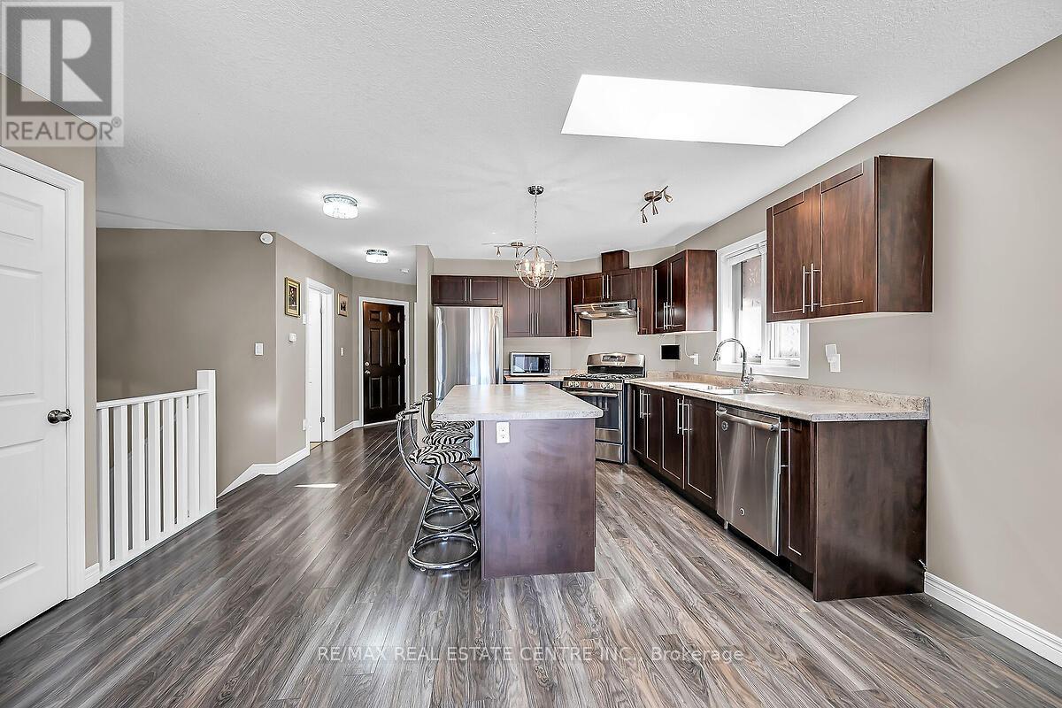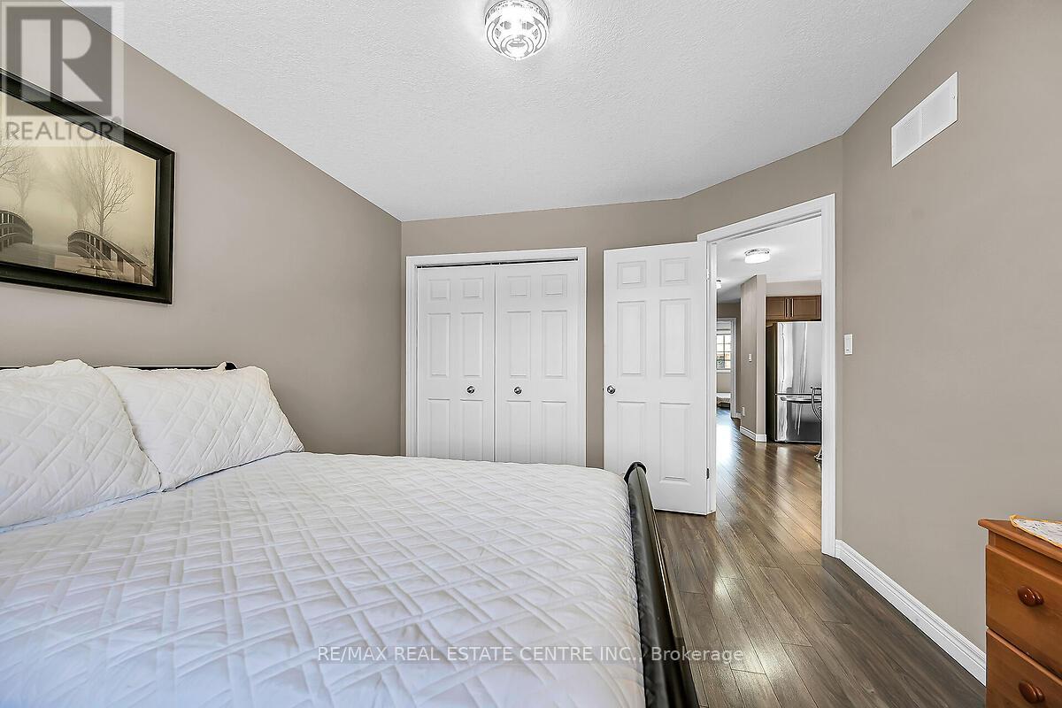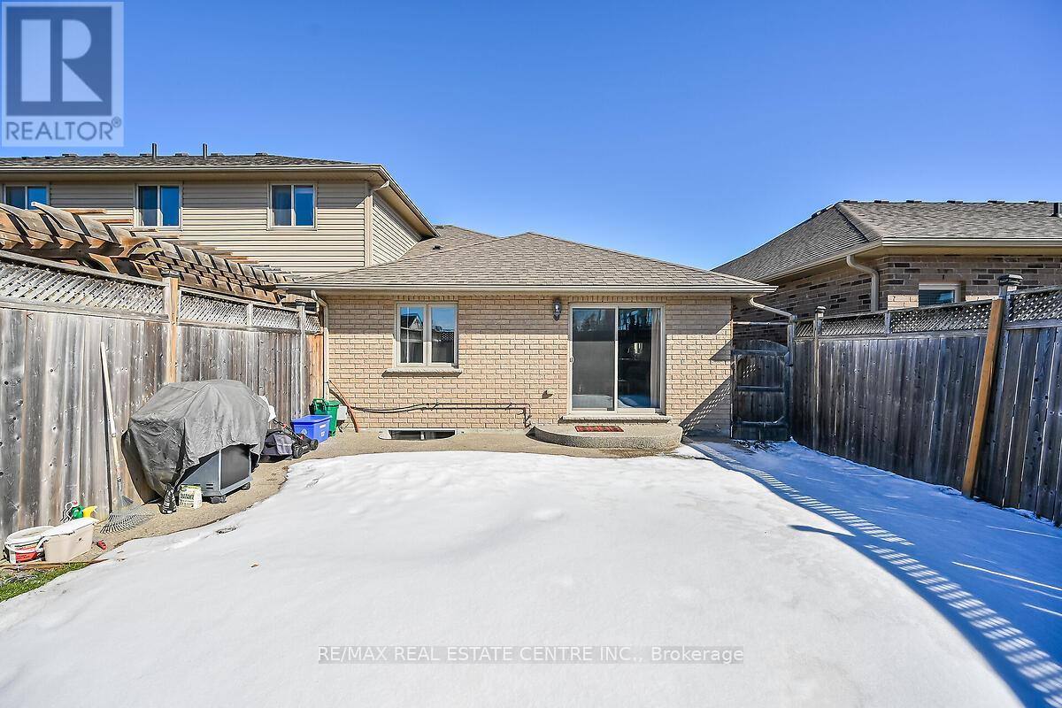3 Bedroom
2 Bathroom
Bungalow
Central Air Conditioning
Forced Air
$639,700
Spectacular Rare End Unit Freehold Townhouse Bungalow Like a Semi Over 1600 Square Feet including Large Finished Basement with Spacious 2 Bedrooms, Plus One Additional Bedroom or Den in the Lower Level in the Heart of Brantford. Large Lot Size End Unit Bungalow, with Two Parking Spaces Outside, and One Parking Space in the Garage, 3 Parking Spaces in Total. This 2014 Built Freehold Bungalow with No Maintenance Fees, is located in the prime area of Holmedale Community, close to schools, parks, trails, and much more.Wood Floors Throughout the Main Floor, Two Large Bedrooms with Large Windows for Plenty of Natural Sunlight on The Main Floor. Open Concept Modern Living and Dining Rooms, Spacious 4 Piece Bathroom on the Main Level, walk out to a Spacious Private Fenced Back Yard, Clear view from the Back of the House, With Upgraded Landscaping, Upgraded Stone Patio in the Back Yard,and Gas BBQ connection to enjoy with family and Friends. Modern Kitchen with a Window, Skylight, Plenty of Natural Light,Includes upgraded ceramic backsplash, Stainless Steel Appliances in the Kitchen, with a Breakfast Island. open concept living. Lower Level Has a Large Spacious Recreation Room, with Pot Lights, Window, Also a Bedroom in the Lower Level or can be used a Den, with a Spacious 4 Piece Bathroom, Storage area Under The Stairs, and Spacious Laundry Room with a Washer and Dryer With A Laundry Sink. Prime Location in Brantford, Walk to school, Parks Trails, Plaza. Minutes drive to New Costco in Brantford, Shopping, Plazas,Offices, Entertainment, Recreation failities, Restaurants, Cafes, Curling Club, Art Gallery, Highways, Supermarkets, Hospital, and much more..... (id:49269)
Property Details
|
MLS® Number
|
X12008572 |
|
Property Type
|
Single Family |
|
AmenitiesNearBy
|
Park, Schools |
|
EquipmentType
|
Water Heater |
|
Features
|
Irregular Lot Size, Sump Pump |
|
ParkingSpaceTotal
|
3 |
|
RentalEquipmentType
|
Water Heater |
|
Structure
|
Patio(s) |
|
ViewType
|
View |
Building
|
BathroomTotal
|
2 |
|
BedroomsAboveGround
|
3 |
|
BedroomsTotal
|
3 |
|
Appliances
|
Garage Door Opener Remote(s), Dishwasher, Dryer, Garage Door Opener, Microwave, Oven, Refrigerator, Stove, Washer, Window Coverings |
|
ArchitecturalStyle
|
Bungalow |
|
BasementDevelopment
|
Finished |
|
BasementType
|
Full (finished) |
|
ConstructionStyleAttachment
|
Attached |
|
CoolingType
|
Central Air Conditioning |
|
ExteriorFinish
|
Brick Facing, Stone |
|
FlooringType
|
Hardwood, Concrete, Carpeted, Ceramic |
|
FoundationType
|
Poured Concrete |
|
HeatingFuel
|
Natural Gas |
|
HeatingType
|
Forced Air |
|
StoriesTotal
|
1 |
|
Type
|
Row / Townhouse |
|
UtilityWater
|
Municipal Water |
Parking
Land
|
Acreage
|
No |
|
FenceType
|
Fenced Yard |
|
LandAmenities
|
Park, Schools |
|
Sewer
|
Sanitary Sewer |
|
SizeDepth
|
98 Ft ,9 In |
|
SizeFrontage
|
27 Ft ,11 In |
|
SizeIrregular
|
27.92 X 98.75 Ft |
|
SizeTotalText
|
27.92 X 98.75 Ft |
|
ZoningDescription
|
Rc-42, Residential Townhouse |
Rooms
| Level |
Type |
Length |
Width |
Dimensions |
|
Lower Level |
Laundry Room |
2.24 m |
1.91 m |
2.24 m x 1.91 m |
|
Lower Level |
Other |
5.41 m |
2.08 m |
5.41 m x 2.08 m |
|
Lower Level |
Bathroom |
2.6 m |
2.33 m |
2.6 m x 2.33 m |
|
Lower Level |
Recreational, Games Room |
6.53 m |
3.97 m |
6.53 m x 3.97 m |
|
Lower Level |
Bedroom 3 |
3.51 m |
3.12 m |
3.51 m x 3.12 m |
|
Main Level |
Living Room |
4.27 m |
3.53 m |
4.27 m x 3.53 m |
|
Main Level |
Dining Room |
4.27 m |
3.53 m |
4.27 m x 3.53 m |
|
Main Level |
Kitchen |
3.87 m |
2.98 m |
3.87 m x 2.98 m |
|
Main Level |
Primary Bedroom |
4.4 m |
3.48 m |
4.4 m x 3.48 m |
|
Main Level |
Bedroom 2 |
4.04 m |
3.26 m |
4.04 m x 3.26 m |
|
Main Level |
Foyer |
1.99 m |
1.43 m |
1.99 m x 1.43 m |
|
Main Level |
Other |
6.2 m |
1.32 m |
6.2 m x 1.32 m |
|
Main Level |
Bathroom |
2.49 m |
2.39 m |
2.49 m x 2.39 m |
Utilities
|
Cable
|
Available |
|
Sewer
|
Available |
https://www.realtor.ca/real-estate/27999310/56-banks-street-brantford

