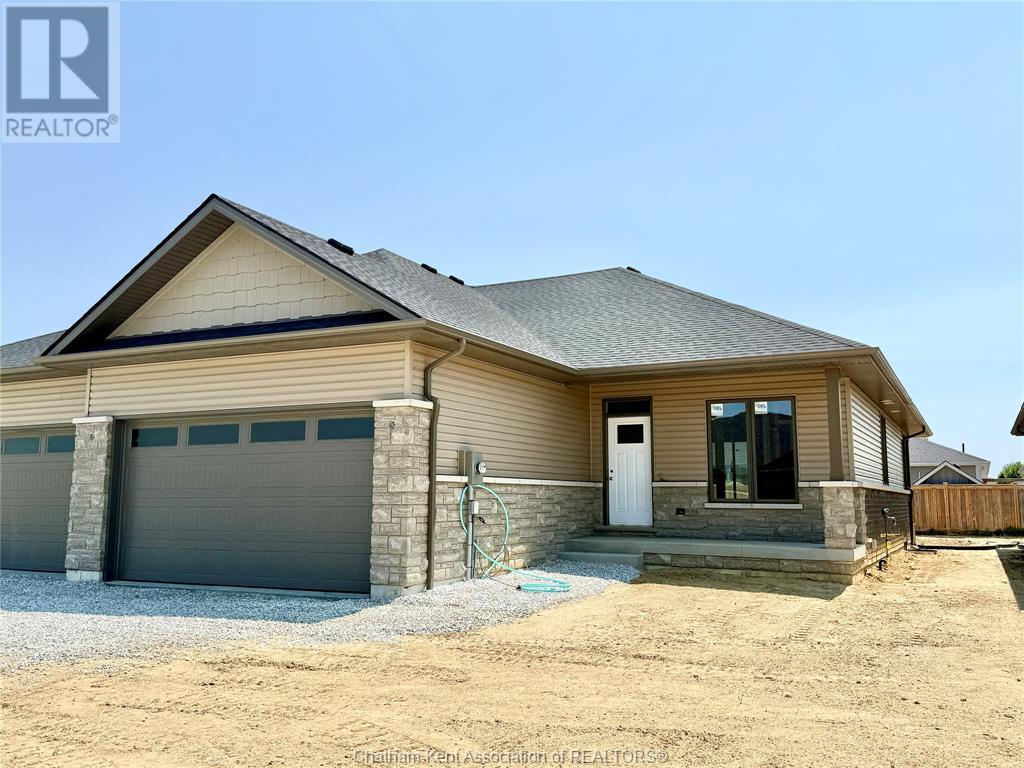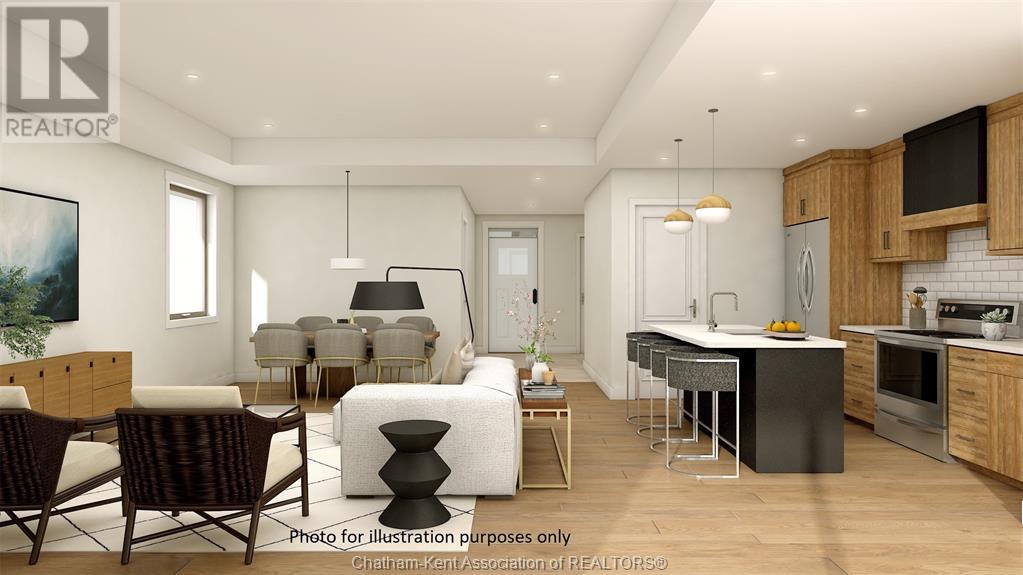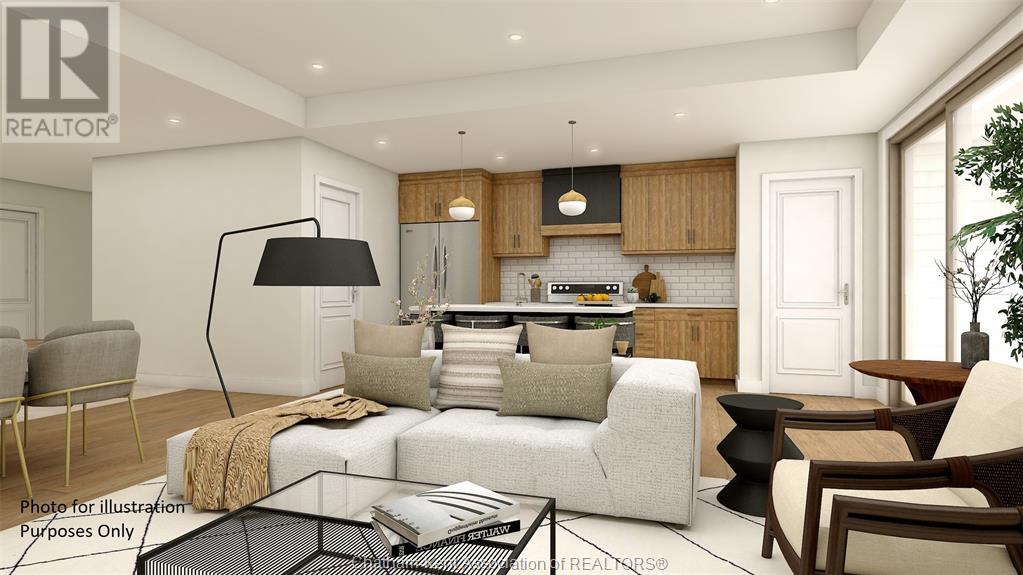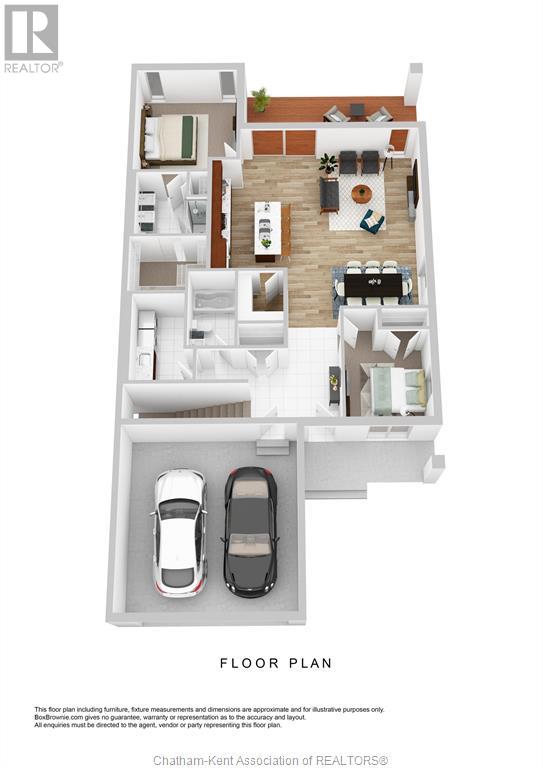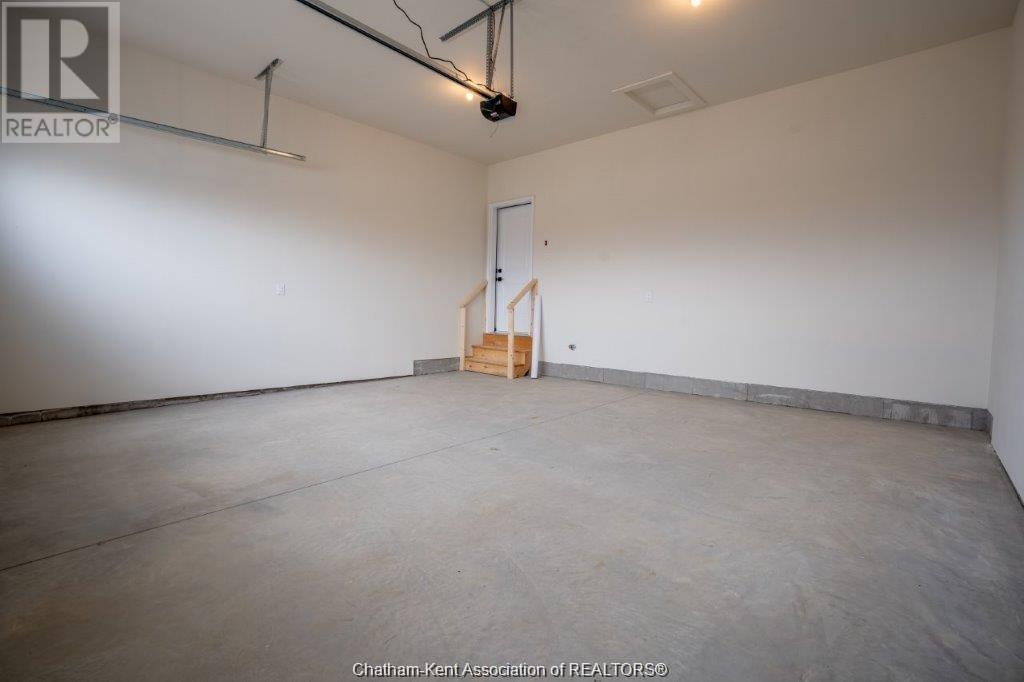3 Bedroom
3 Bathroom
1416 sqft
Bungalow, Ranch
Central Air Conditioning
Forced Air, Furnace, Heat Recovery Ventilation (Hrv)
$584,900
Welcome to your new home in the highly sought-after Prestancia subdivision! This luxurious executive semi-detached ranch, built by Homes by Bungalow—a Tarion Awards of Excellence candidate—showcases exceptional craftsmanship, premium finishes, and meticulous attention to detail.The main floor boasts a spacious open-concept design with 9-foot ceilings throughout. The kitchen features a generous island and a walk-in pantry, seamlessly flowing into the dining and living areas. The living room impresses with a 10-foot trayed ceiling and oversized 8-foot patio doors that fill the space with natural light and lead to a outdoor back deck. The primary bedroom offers its own 10-foot trayed ceiling, along with a walk-in closet and a stylish ensuite. A large, conveniently located main-floor laundry room adds to the home's functionality.The fully finished basement includes a spacious rec room, an additional bedroom, and a 4-piece bath—perfect for guests or family. Enjoy outdoor living on the covered back deck, complete with low-maintenance composite decking. Act now and take advantage of the opportunity to choose your own finishes! 7 year Tarion warranty included. (id:49269)
Property Details
|
MLS® Number
|
25013766 |
|
Property Type
|
Single Family |
|
Features
|
Double Width Or More Driveway, Concrete Driveway |
Building
|
BathroomTotal
|
3 |
|
BedroomsAboveGround
|
2 |
|
BedroomsBelowGround
|
1 |
|
BedroomsTotal
|
3 |
|
ArchitecturalStyle
|
Bungalow, Ranch |
|
ConstructedDate
|
2024 |
|
ConstructionStyleAttachment
|
Semi-detached |
|
CoolingType
|
Central Air Conditioning |
|
ExteriorFinish
|
Aluminum/vinyl, Brick, Stone |
|
FlooringType
|
Carpeted, Ceramic/porcelain, Laminate |
|
FoundationType
|
Concrete |
|
HeatingFuel
|
Natural Gas |
|
HeatingType
|
Forced Air, Furnace, Heat Recovery Ventilation (hrv) |
|
StoriesTotal
|
1 |
|
SizeInterior
|
1416 Sqft |
|
TotalFinishedArea
|
1416 Sqft |
|
Type
|
House |
Parking
Land
|
Acreage
|
No |
|
SizeIrregular
|
40.5x125 |
|
SizeTotalText
|
40.5x125 |
|
ZoningDescription
|
Rm1-1106 |
Rooms
| Level |
Type |
Length |
Width |
Dimensions |
|
Main Level |
Foyer |
7 ft ,10 in |
10 ft |
7 ft ,10 in x 10 ft |
|
Main Level |
Laundry Room |
6 ft |
10 ft |
6 ft x 10 ft |
|
Main Level |
4pc Bathroom |
5 ft ,4 in |
9 ft |
5 ft ,4 in x 9 ft |
|
Main Level |
Bedroom |
9 ft ,6 in |
12 ft ,2 in |
9 ft ,6 in x 12 ft ,2 in |
|
Main Level |
3pc Ensuite Bath |
8 ft ,4 in |
8 ft |
8 ft ,4 in x 8 ft |
|
Main Level |
Primary Bedroom |
12 ft |
13 ft ,6 in |
12 ft x 13 ft ,6 in |
|
Main Level |
Dining Room |
9 ft |
13 ft |
9 ft x 13 ft |
|
Main Level |
Living Room |
14 ft |
14 ft |
14 ft x 14 ft |
|
Main Level |
Kitchen |
9 ft |
13 ft ,7 in |
9 ft x 13 ft ,7 in |
https://www.realtor.ca/real-estate/28401223/56-duskridge-road-chatham

