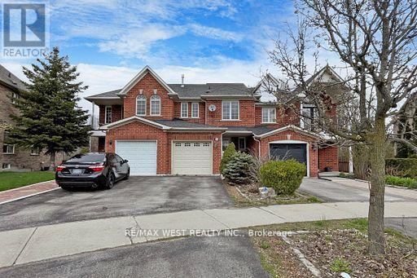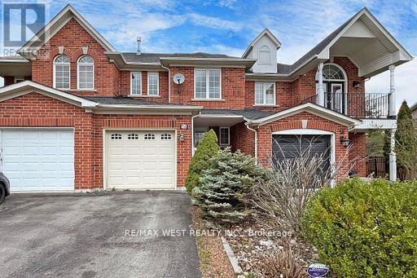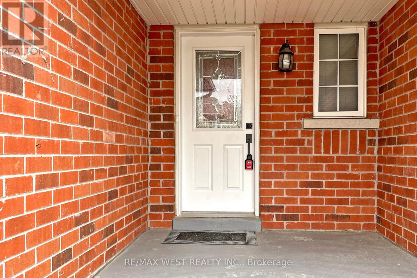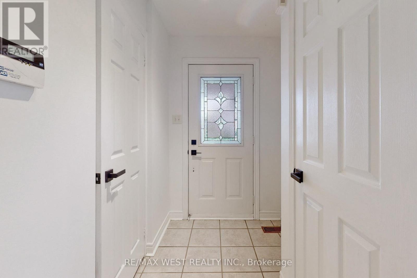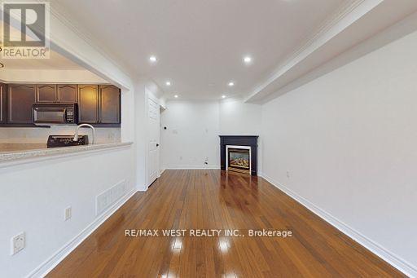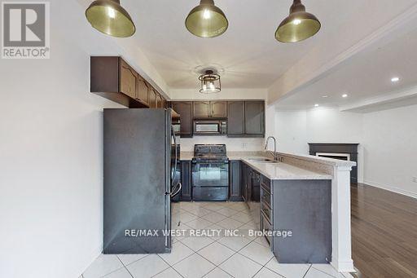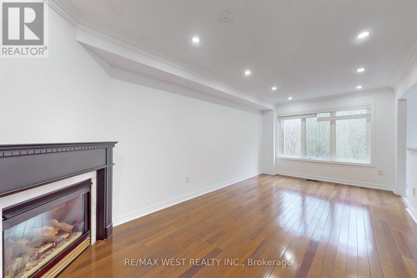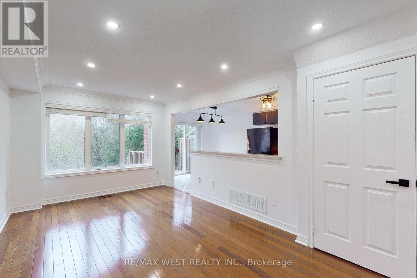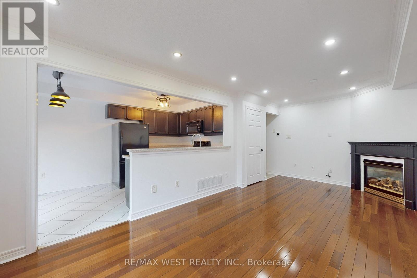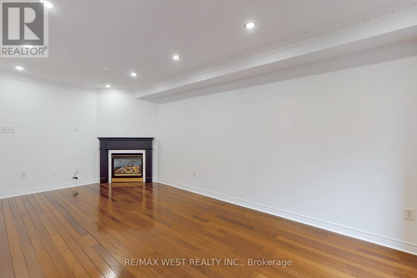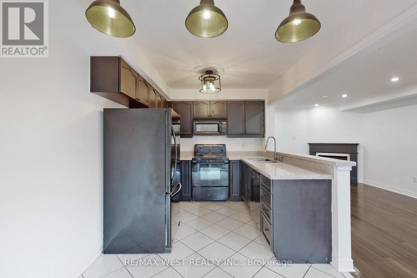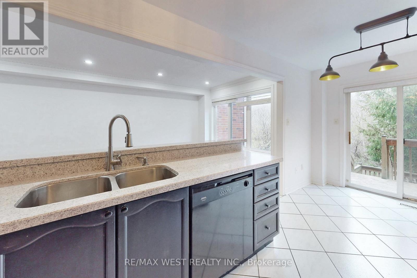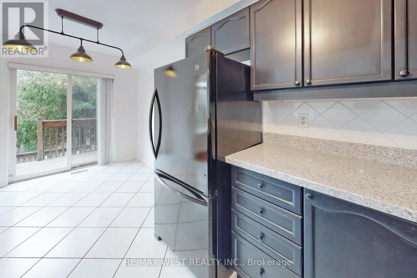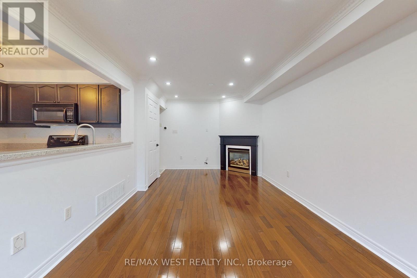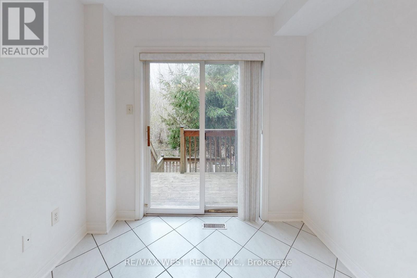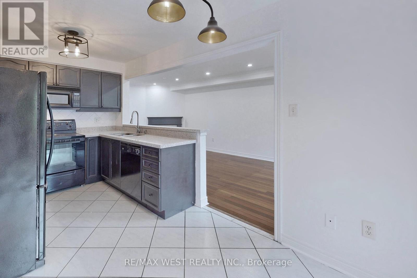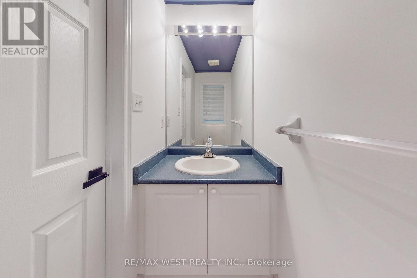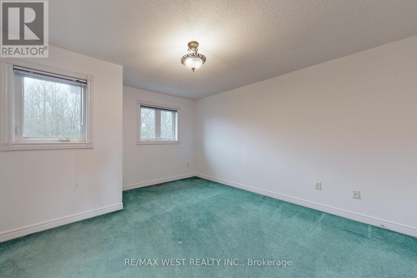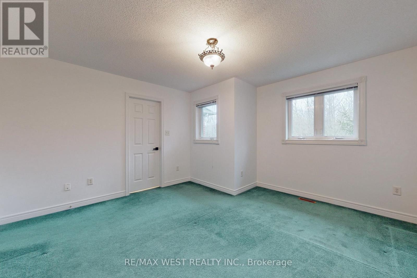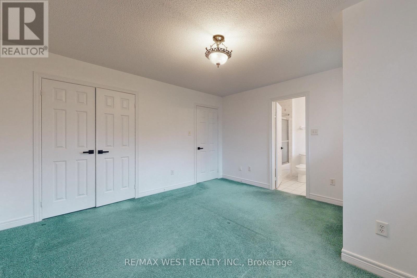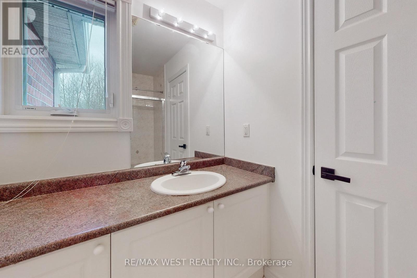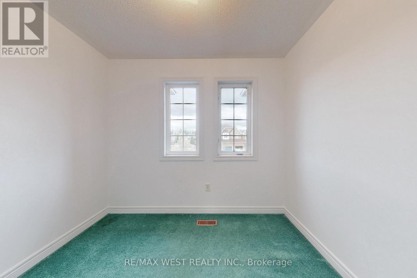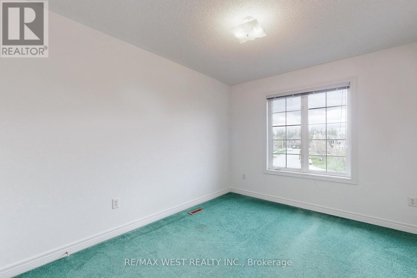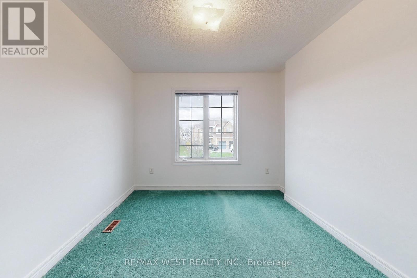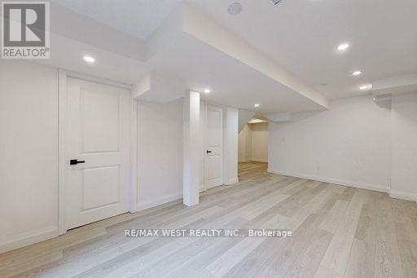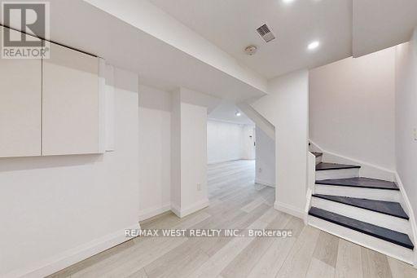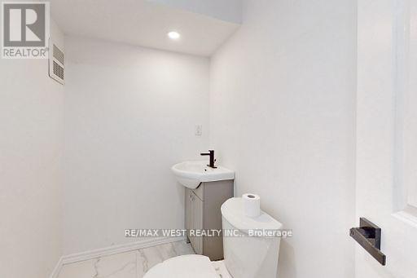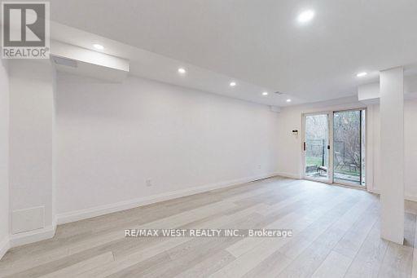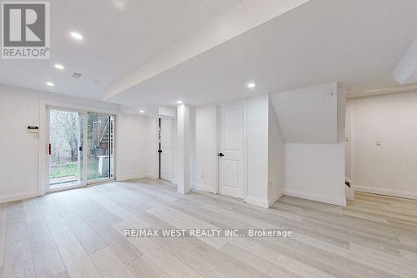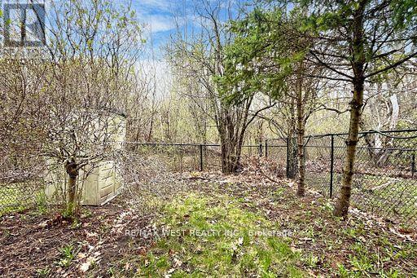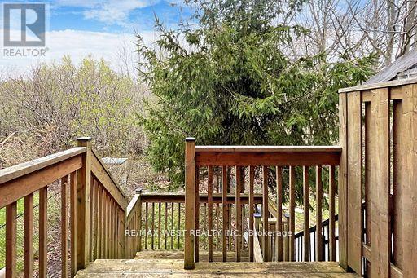416-218-8800
admin@hlfrontier.com
56 Long Point Drive Richmond Hill, Ontario L4E 3W8
3 Bedroom
4 Bathroom
Central Air Conditioning
Forced Air
$3,450 Monthly
A Spectacular Freshly Painted Back To Green Space In A Quiet Neighborhood, With Renovated And Finished Basement, Beautiful Deck On 2/F! Private Fenced Yard, Minute To Yonge, Go Station, Lake Wilcox, Oak Ridges Community Center, Trails, Parks, Golf & Schools. Gas Fireplace, Hardwood Floors, Direct Access To Garage And Much More! **** EXTRAS **** Fridge/ Stove/ B/I Dishwasher/ B/I Microwave. Washer/Dryer, Cac, Cvac & Equipment, Garage Door Opener (id:49269)
Property Details
| MLS® Number | N8206002 |
| Property Type | Single Family |
| Community Name | Oak Ridges |
| Parking Space Total | 2 |
Building
| Bathroom Total | 4 |
| Bedrooms Above Ground | 3 |
| Bedrooms Total | 3 |
| Basement Development | Finished |
| Basement Features | Walk Out |
| Basement Type | N/a (finished) |
| Construction Style Attachment | Attached |
| Cooling Type | Central Air Conditioning |
| Exterior Finish | Brick |
| Heating Fuel | Natural Gas |
| Heating Type | Forced Air |
| Stories Total | 2 |
| Type | Row / Townhouse |
| Utility Water | Municipal Water |
Parking
| Garage |
Land
| Acreage | No |
| Sewer | Sanitary Sewer |
Rooms
| Level | Type | Length | Width | Dimensions |
|---|---|---|---|---|
| Second Level | Primary Bedroom | 3.99 m | 4.08 m | 3.99 m x 4.08 m |
| Second Level | Bedroom 2 | 4.35 m | 2.9 m | 4.35 m x 2.9 m |
| Second Level | Bedroom 3 | 3.56 m | 2.89 m | 3.56 m x 2.89 m |
| Second Level | Bathroom | 2.65 m | 1.73 m | 2.65 m x 1.73 m |
| Second Level | Bathroom | 2.65 m | 1.73 m | 2.65 m x 1.73 m |
| Basement | Laundry Room | Measurements not available | ||
| Basement | Other | Measurements not available | ||
| Basement | Other | Measurements not available | ||
| Main Level | Foyer | 2.34 m | 1.55 m | 2.34 m x 1.55 m |
| Main Level | Living Room | 5.97 m | 3.2 m | 5.97 m x 3.2 m |
| Main Level | Kitchen | 4.96 m | 2.65 m | 4.96 m x 2.65 m |
https://www.realtor.ca/real-estate/26711668/56-long-point-drive-richmond-hill-oak-ridges
Interested?
Contact us for more information

