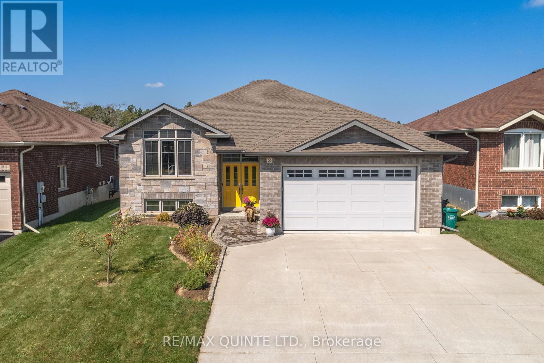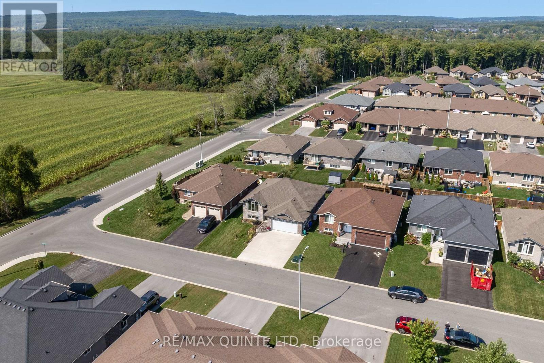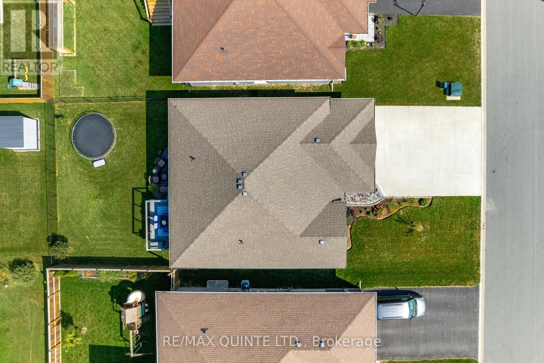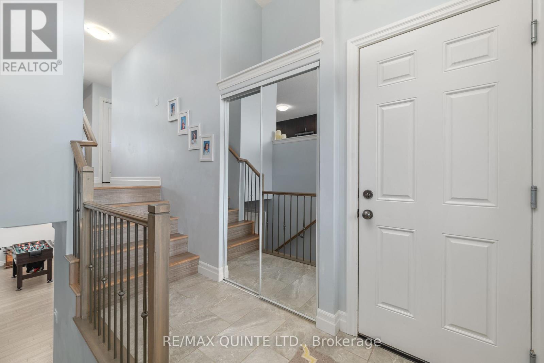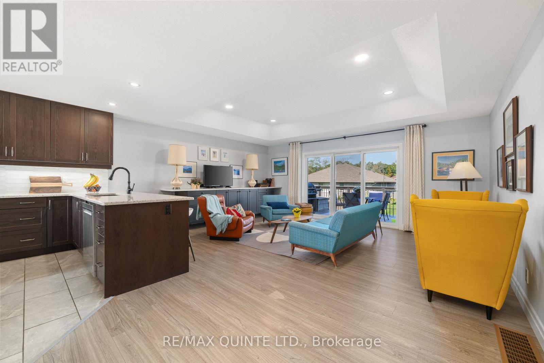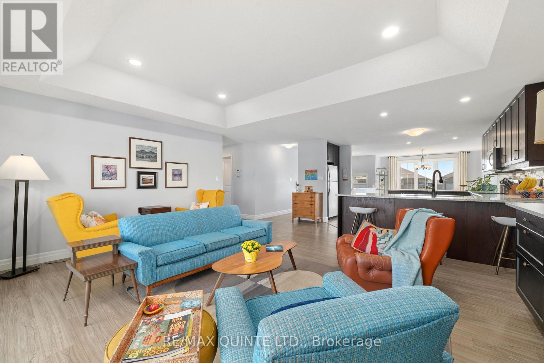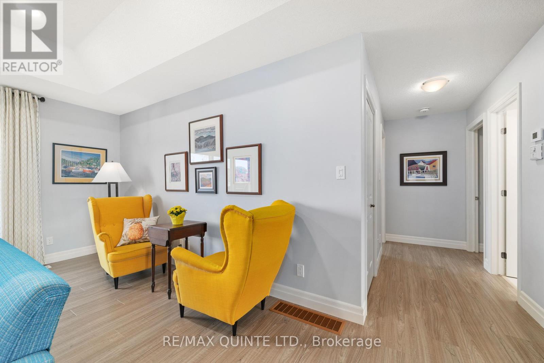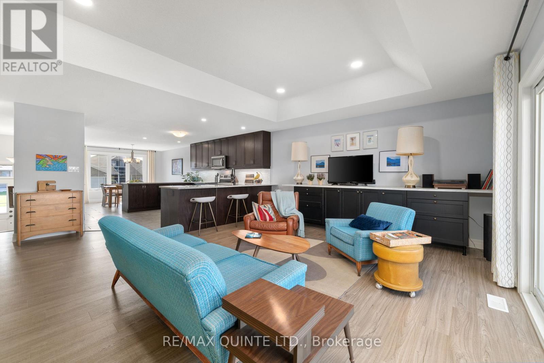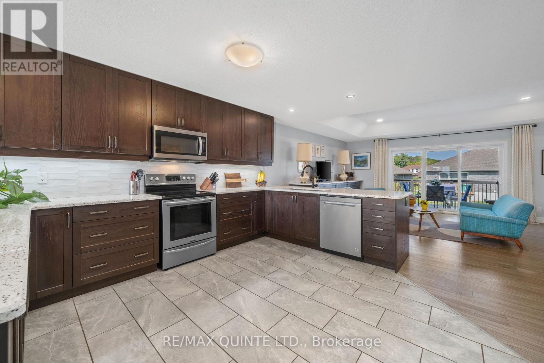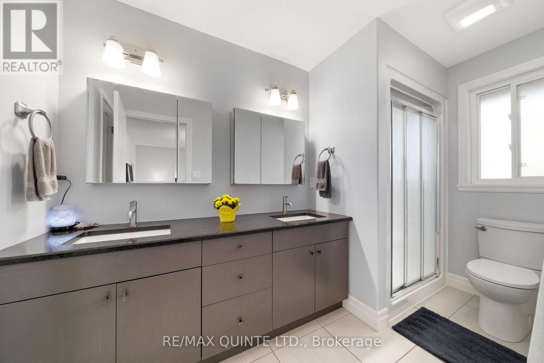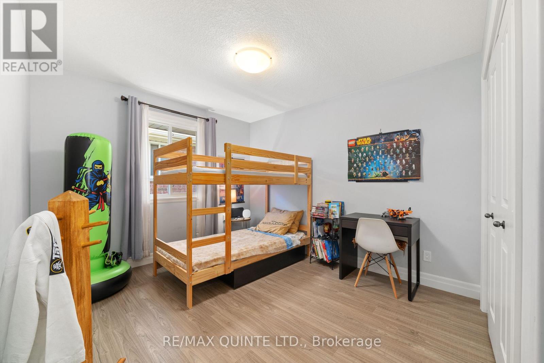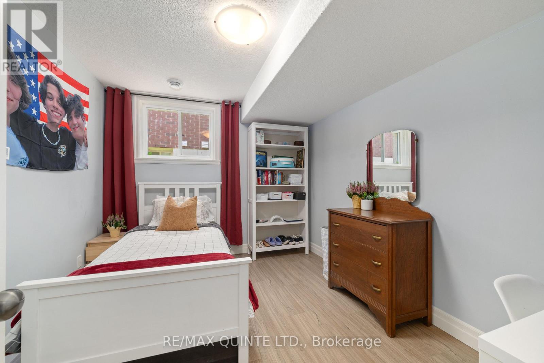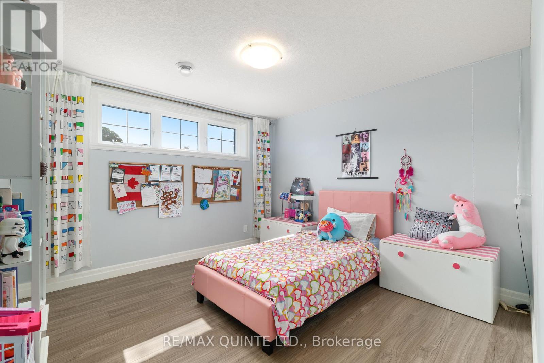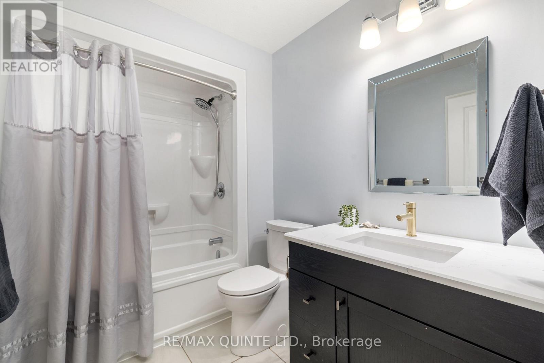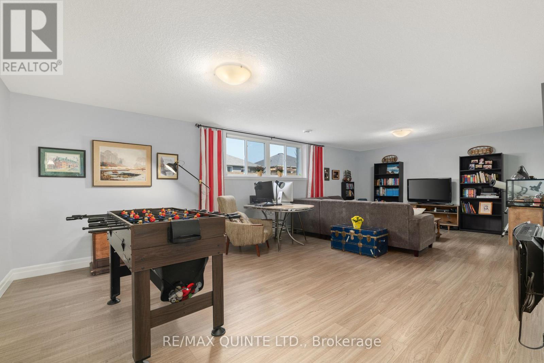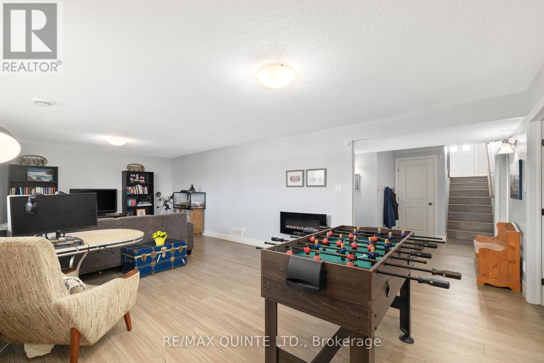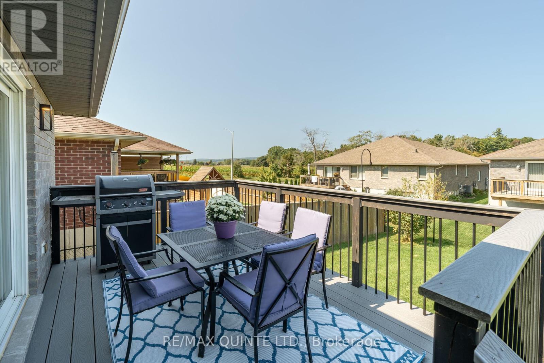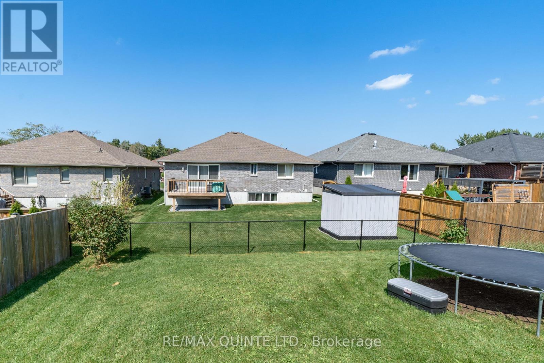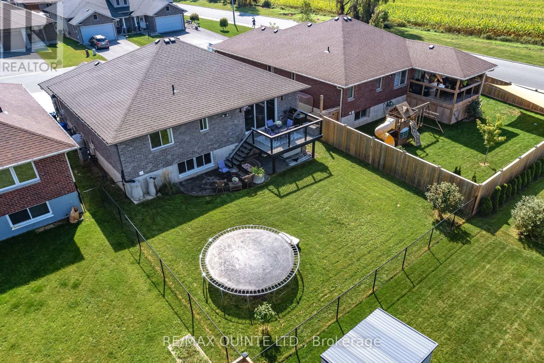5 Bedroom
3 Bathroom
1100 - 1500 sqft
Raised Bungalow
Central Air Conditioning
Forced Air
$739,900
Welcome to 56 McIntosh Crescent a stunning, move-in-ready raised bungalow built in 2018. Thoughtfully upgraded and meticulously maintained, this 5-bedroom, 3-bathroom home offers the perfect blend of style, comfort, and functionality. Step inside to an open-concept main floor flooded with natural light. The family room, enhanced by a tray ceiling with pot lights, flows effortlessly into the dining area and chef-inspired kitchen. Featuring terrazzo-quartz countertops, a composite granite double sink, stylish tile backsplash, and premium cabinetry, this kitchen is both beautiful and highly functional. The main-floor primary suite is a true retreat, complete with a spacious custom walk-in closet and a luxurious ensuite showcasing a double vanity with his-and-hers sinks and a sleek stand-up shower. Downstairs, the bright and spacious lower level offers a large rec room, a full bathroom, and three generous bedrooms including one with a walk-in closet, making it ideal for guests or growing families. Step outside to enjoy the deep, fully fenced backyard (2021), featuring a composite deck with three-panel patio doors, a stamped concrete patio, and plenty of room to entertain or relax. The triple-wide concrete driveway and insulated double-car garage provide ample parking and storage. Additional updates include custom living room cabinets (2021), front landscaping (2023), and a new kitchen backsplash (2024).Located in a sought-after neighbourhood close to parks, schools, shopping, CFB Trenton, and Hwy 401, and just a short drive from Sandbanks, Presquile, and North Beach Provincial Parks this is the ideal home for families, professionals, or outdoor enthusiasts alike. Don't miss your chance to make this exceptional property your next home! (id:49269)
Property Details
|
MLS® Number
|
X12184903 |
|
Property Type
|
Single Family |
|
Community Name
|
Murray Ward |
|
Features
|
Sump Pump |
|
ParkingSpaceTotal
|
8 |
Building
|
BathroomTotal
|
3 |
|
BedroomsAboveGround
|
2 |
|
BedroomsBelowGround
|
3 |
|
BedroomsTotal
|
5 |
|
Age
|
6 To 15 Years |
|
Appliances
|
Garage Door Opener Remote(s), Water Heater, Dishwasher, Dryer, Stove, Refrigerator |
|
ArchitecturalStyle
|
Raised Bungalow |
|
BasementDevelopment
|
Finished |
|
BasementType
|
Full (finished) |
|
ConstructionStyleAttachment
|
Detached |
|
CoolingType
|
Central Air Conditioning |
|
ExteriorFinish
|
Brick, Stone |
|
FoundationType
|
Poured Concrete |
|
HeatingFuel
|
Natural Gas |
|
HeatingType
|
Forced Air |
|
StoriesTotal
|
1 |
|
SizeInterior
|
1100 - 1500 Sqft |
|
Type
|
House |
|
UtilityWater
|
Municipal Water |
Parking
Land
|
Acreage
|
No |
|
Sewer
|
Sanitary Sewer |
|
SizeDepth
|
114 Ft ,9 In |
|
SizeFrontage
|
49 Ft ,2 In |
|
SizeIrregular
|
49.2 X 114.8 Ft |
|
SizeTotalText
|
49.2 X 114.8 Ft|under 1/2 Acre |
|
ZoningDescription
|
R3-8 |
Rooms
| Level |
Type |
Length |
Width |
Dimensions |
|
Basement |
Laundry Room |
4.09 m |
4.05 m |
4.09 m x 4.05 m |
|
Basement |
Recreational, Games Room |
8.14 m |
4.26 m |
8.14 m x 4.26 m |
|
Basement |
Bedroom 3 |
3.48 m |
3.57 m |
3.48 m x 3.57 m |
|
Basement |
Bedroom 5 |
3.48 m |
2.87 m |
3.48 m x 2.87 m |
|
Basement |
Bedroom 4 |
3.48 m |
3.45 m |
3.48 m x 3.45 m |
|
Main Level |
Foyer |
1.98 m |
2.75 m |
1.98 m x 2.75 m |
|
Main Level |
Dining Room |
3.73 m |
3.61 m |
3.73 m x 3.61 m |
|
Main Level |
Kitchen |
4.73 m |
4.5 m |
4.73 m x 4.5 m |
|
Main Level |
Living Room |
5.77 m |
4.54 m |
5.77 m x 4.54 m |
|
Main Level |
Primary Bedroom |
4.33 m |
3.69 m |
4.33 m x 3.69 m |
|
Main Level |
Bedroom 2 |
3.5 m |
3.21 m |
3.5 m x 3.21 m |
https://www.realtor.ca/real-estate/28391899/56-mcintosh-crescent-quinte-west-murray-ward-murray-ward

