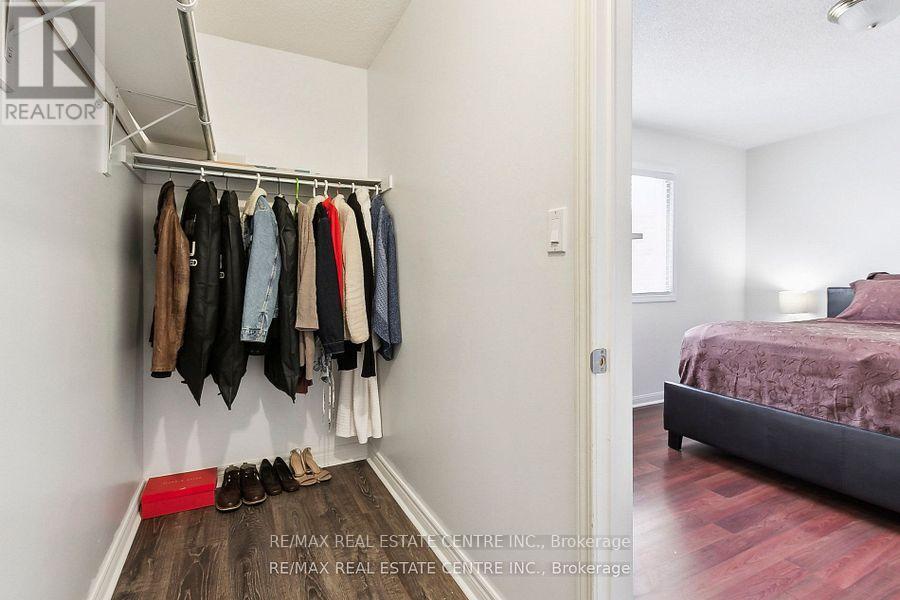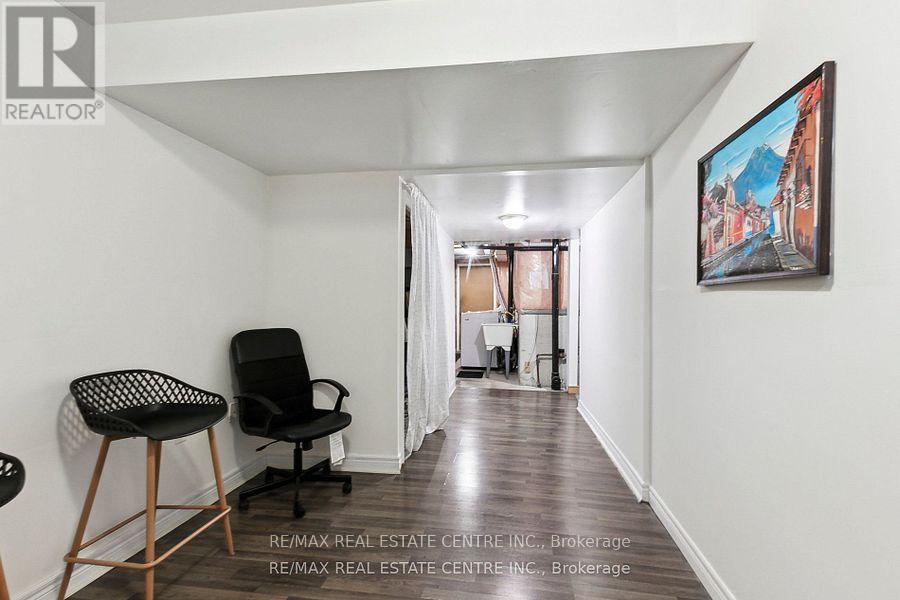4 Bedroom
2 Bathroom
1100 - 1500 sqft
Fireplace
Central Air Conditioning
Forced Air
$774,900
Beautifully maintained all-brick home in a highly sought-after area of North East Brampton! This property features a large backyard with an updated deck, perfect for entertaining. Inside, enjoy a spacious kitchen with a floating island, double sink with pull-down faucet, built-in dishwasher, plenty of natural light from extra windows throughout. The dining room opens to the backyard deck and a fully fenced yard, and the living room boasts a cozy fireplace. The primary bedroom includes an oversized walk-in closet and a semi-ensuite with updated glass shower doors. The basement offers a recreation room, cold room, laundry area, and an additional bedroom. Recent upgrades include a new roof, updated floors, stairs carpet, fresh paint, and most windows replaced. Additional features include pot lights, a mirrored entrance closet, and a welcoming layout with modern finishes. Ideally located near schools, parks, shopping, hospital, and transit. Visit 56mountfuji.ca for more photos and details! (id:49269)
Property Details
|
MLS® Number
|
W12082262 |
|
Property Type
|
Single Family |
|
Community Name
|
Sandringham-Wellington North |
|
ParkingSpaceTotal
|
3 |
Building
|
BathroomTotal
|
2 |
|
BedroomsAboveGround
|
3 |
|
BedroomsBelowGround
|
1 |
|
BedroomsTotal
|
4 |
|
Amenities
|
Fireplace(s) |
|
Appliances
|
Dishwasher, Dryer, Stove, Washer, Window Coverings, Refrigerator |
|
BasementDevelopment
|
Finished |
|
BasementType
|
N/a (finished) |
|
ConstructionStyleAttachment
|
Semi-detached |
|
CoolingType
|
Central Air Conditioning |
|
ExteriorFinish
|
Brick |
|
FireplacePresent
|
Yes |
|
FireplaceTotal
|
1 |
|
FlooringType
|
Ceramic, Laminate |
|
FoundationType
|
Concrete |
|
HalfBathTotal
|
1 |
|
HeatingFuel
|
Natural Gas |
|
HeatingType
|
Forced Air |
|
StoriesTotal
|
2 |
|
SizeInterior
|
1100 - 1500 Sqft |
|
Type
|
House |
|
UtilityWater
|
Municipal Water |
Parking
Land
|
Acreage
|
No |
|
Sewer
|
Sanitary Sewer |
|
SizeDepth
|
109 Ft ,10 In |
|
SizeFrontage
|
22 Ft ,6 In |
|
SizeIrregular
|
22.5 X 109.9 Ft |
|
SizeTotalText
|
22.5 X 109.9 Ft |
Rooms
| Level |
Type |
Length |
Width |
Dimensions |
|
Second Level |
Primary Bedroom |
12.49 m |
11.42 m |
12.49 m x 11.42 m |
|
Second Level |
Bedroom 2 |
14.07 m |
8.5 m |
14.07 m x 8.5 m |
|
Second Level |
Bedroom 3 |
9.58 m |
8.07 m |
9.58 m x 8.07 m |
|
Basement |
Utility Room |
10.93 m |
8.17 m |
10.93 m x 8.17 m |
|
Basement |
Recreational, Games Room |
10.5 m |
8.33 m |
10.5 m x 8.33 m |
|
Basement |
Bedroom |
10.07 m |
8.17 m |
10.07 m x 8.17 m |
|
Basement |
Laundry Room |
12.99 m |
6.27 m |
12.99 m x 6.27 m |
|
Main Level |
Kitchen |
8.76 m |
9.42 m |
8.76 m x 9.42 m |
|
Main Level |
Dining Room |
8.76 m |
11.25 m |
8.76 m x 11.25 m |
|
Main Level |
Living Room |
8.17 m |
11.25 m |
8.17 m x 11.25 m |
|
Ground Level |
Foyer |
10.5 m |
|
10.5 m x Measurements not available |
https://www.realtor.ca/real-estate/28166520/56-mount-fuji-crescent-brampton-sandringham-wellington-north-sandringham-wellington-north









































