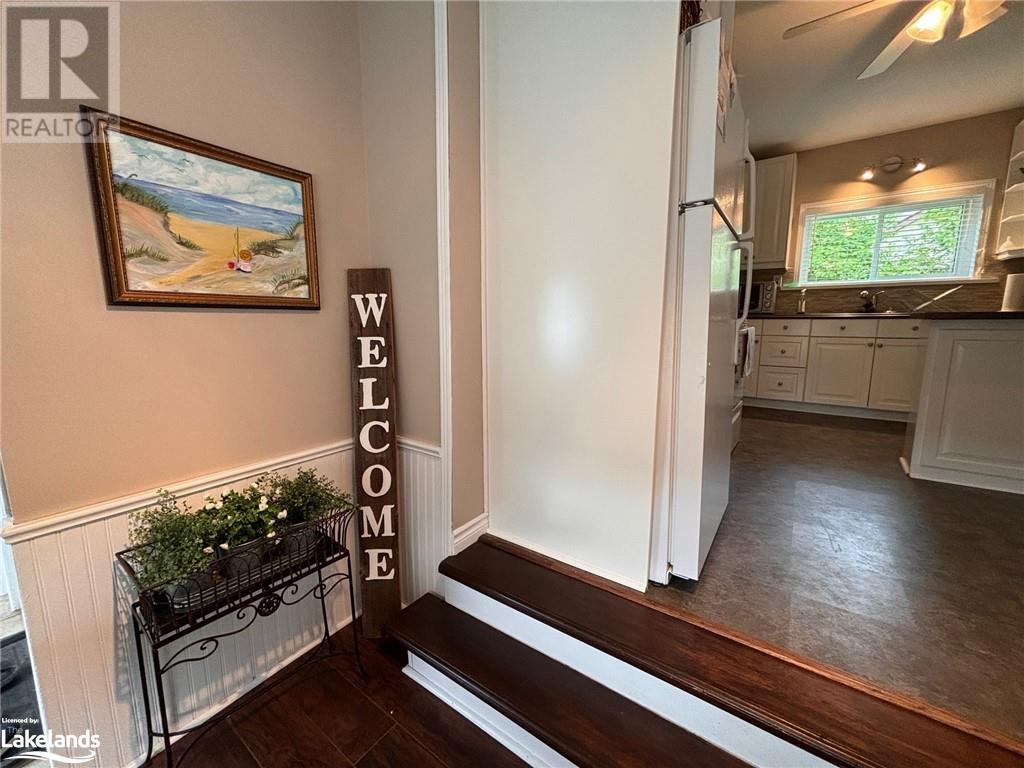416-218-8800
admin@hlfrontier.com
56 Parker Street W Meaford, Ontario N4L 1P3
3 Bedroom
1 Bathroom
1491 sqft
Window Air Conditioner
Forced Air
$499,000
Walking distance to Georgian Bay Beaches, Restaurants and many other area amenities - welcome to 56 Parker St. W. This well cared for 3 bedroom home can be enjoyed as one floor living, or there's plenty of space for a growing family. Large living dining rooms are great for gathering with friends. Fully functional updated kitchen has walk out to the patio area where you can enjoy privacy and a BBQ. The former garage area has been enlosed and insulated to make a great workshop/storage space. (id:49269)
Property Details
| MLS® Number | 40615022 |
| Property Type | Single Family |
| Amenities Near By | Beach, Golf Nearby, Hospital, Park |
| Communication Type | High Speed Internet |
| Community Features | Community Centre |
| Equipment Type | Water Heater |
| Features | Corner Site, Crushed Stone Driveway |
| Parking Space Total | 2 |
| Rental Equipment Type | Water Heater |
| Structure | Shed |
Building
| Bathroom Total | 1 |
| Bedrooms Above Ground | 3 |
| Bedrooms Total | 3 |
| Appliances | Dryer, Refrigerator, Stove, Washer, Microwave Built-in, Window Coverings |
| Basement Development | Unfinished |
| Basement Type | Crawl Space (unfinished) |
| Construction Style Attachment | Detached |
| Cooling Type | Window Air Conditioner |
| Exterior Finish | Aluminum Siding, Brick Veneer |
| Foundation Type | Block |
| Heating Fuel | Natural Gas |
| Heating Type | Forced Air |
| Stories Total | 2 |
| Size Interior | 1491 Sqft |
| Type | House |
| Utility Water | Municipal Water |
Land
| Acreage | No |
| Land Amenities | Beach, Golf Nearby, Hospital, Park |
| Sewer | Municipal Sewage System |
| Size Depth | 72 Ft |
| Size Frontage | 59 Ft |
| Size Total Text | Under 1/2 Acre |
| Zoning Description | R3 |
Rooms
| Level | Type | Length | Width | Dimensions |
|---|---|---|---|---|
| Second Level | Bedroom | 12'11'' x 7'1'' | ||
| Second Level | Bedroom | 10'10'' x 18'0'' | ||
| Second Level | Den | 12'9'' x 7'2'' | ||
| Main Level | Workshop | 16'10'' x 9'7'' | ||
| Main Level | Foyer | 4'6'' x 5'2'' | ||
| Main Level | Breakfast | 8'7'' x 8'9'' | ||
| Main Level | Laundry Room | 13'6'' x 5'0'' | ||
| Main Level | 4pc Bathroom | Measurements not available | ||
| Main Level | Kitchen | 9'0'' x 13'0'' | ||
| Main Level | Bedroom | 9'10'' x 11'8'' | ||
| Main Level | Living Room | 13'10'' x 17'8'' | ||
| Main Level | Dining Room | 9'10'' x 6'0'' | ||
| Main Level | Porch | 13'7'' x 5'2'' |
Utilities
| Cable | Available |
| Electricity | Available |
| Natural Gas | Available |
| Telephone | Available |
https://www.realtor.ca/real-estate/27130728/56-parker-street-w-meaford
Interested?
Contact us for more information


























