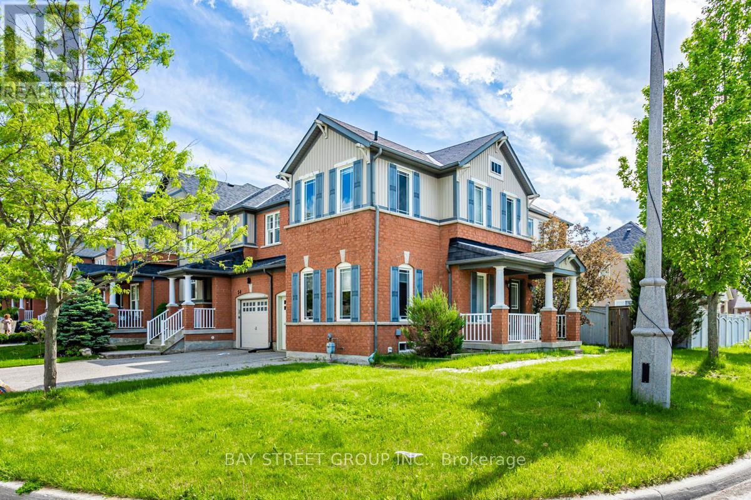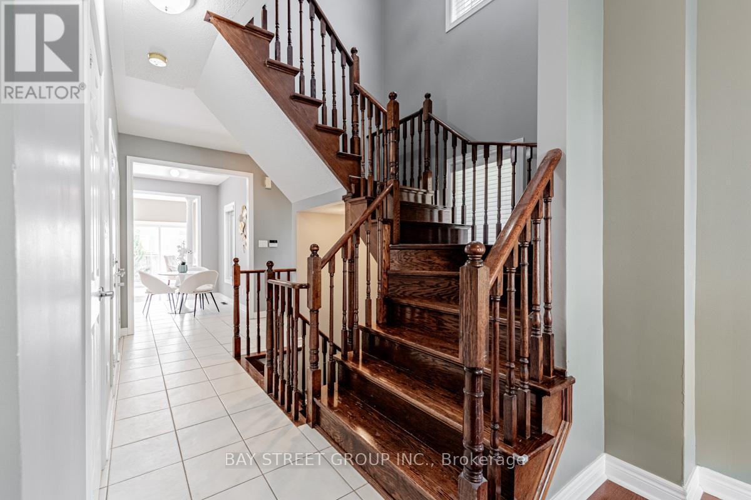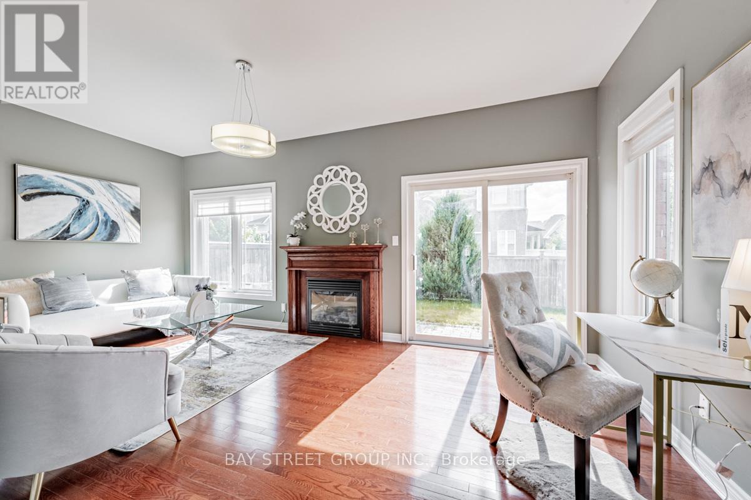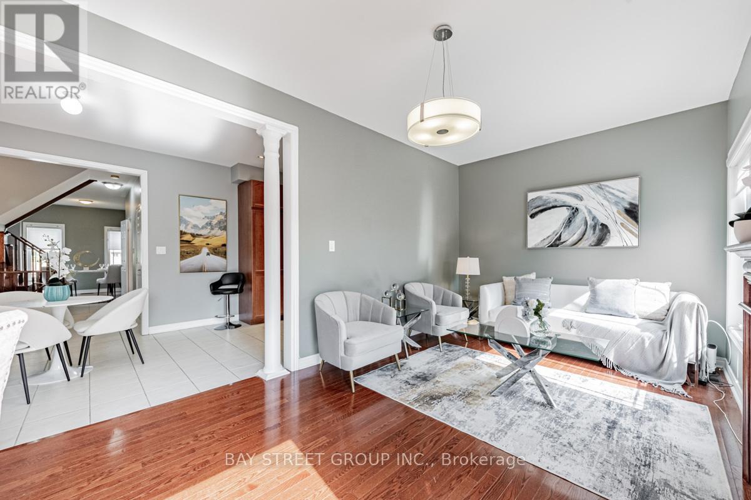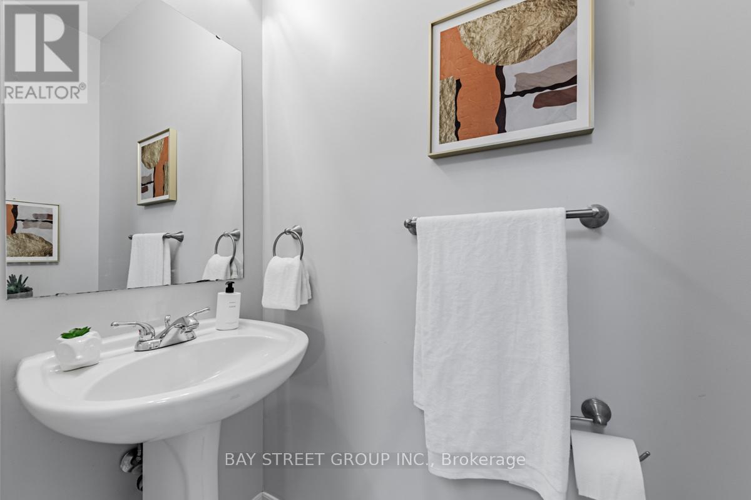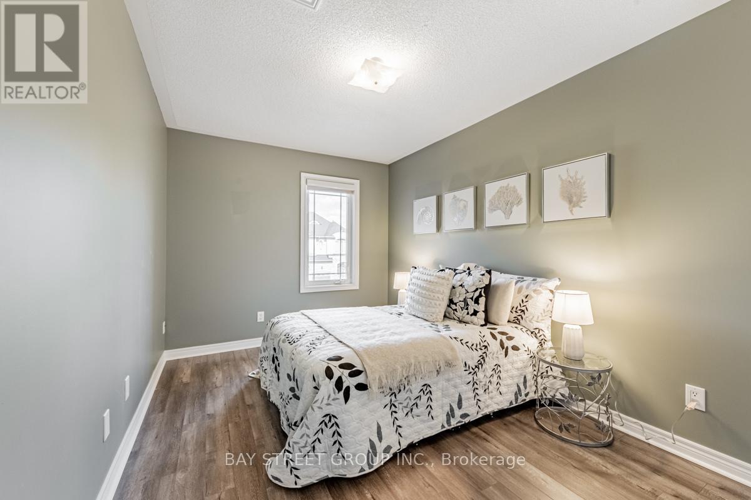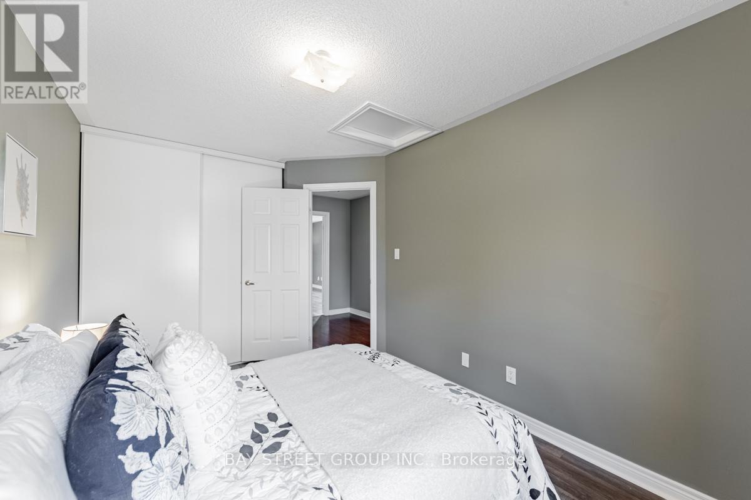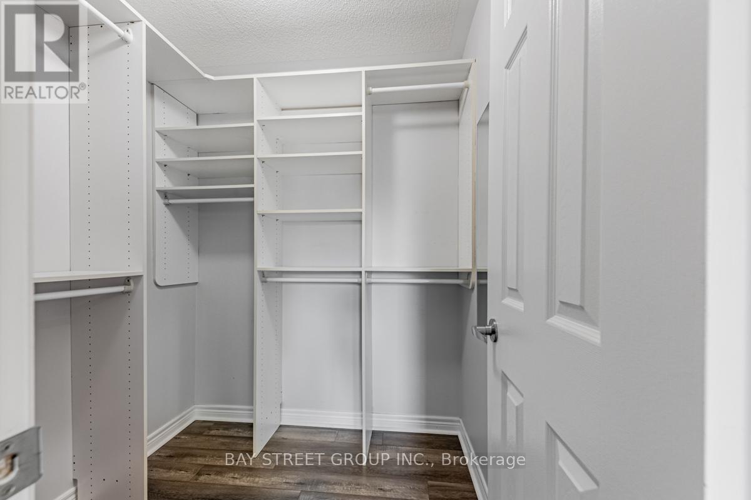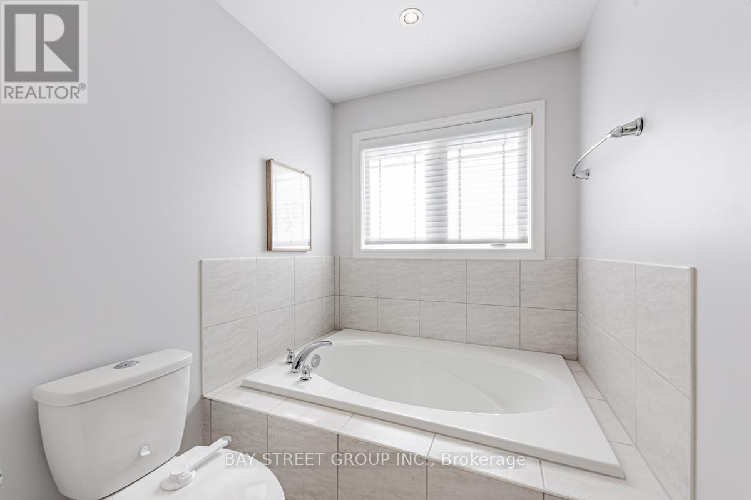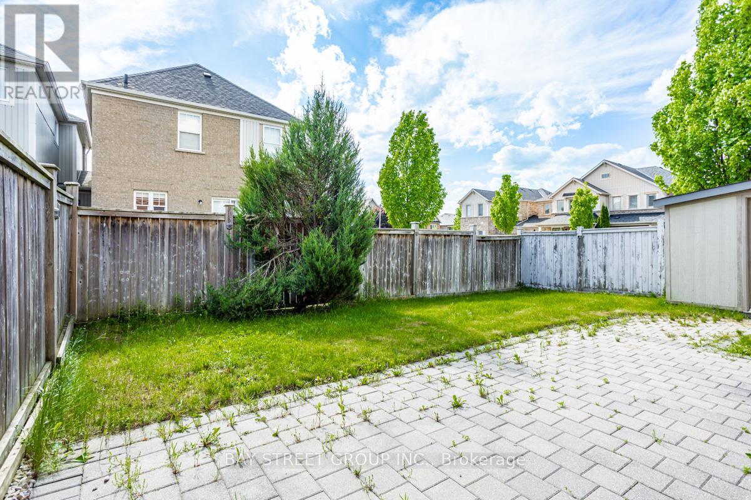4 Bedroom
4 Bathroom
Fireplace
Central Air Conditioning
Forced Air
Landscaped
$1,228,000
Fabulous Kingshill Residence, Brick Exterior, Linked Only By Garage On 1 Side, Detached On Other, Premium Lot 39 Ft. Wide @ Rear, 89 Ft. S. Side, 2 Vehicle Driveway Extended To Accommodate 3rd Vehicle. Direct Garage Access W/Gdo. New Flooring in all Bedrooms and Basement.Spectacular Flr. Plan Offers An Abundance Of Windows W/Silhouette Blinds Feat. On Main & 2nd Levels. Main Level Features Hdwd Flrs & 9 Ft. Ceilings. Fam. Rm. W/Gas Fp & Direct W/O To Fully Fenced Yd W/Interlock Stone Patio & Gdn. Shed **** EXTRAS **** Contemporary Kitchen Equip'd W/ S/S Appl. Extended Upper Cabinets, & Pantry W/ Pull Out Shelves. King Sized Master Bdrm. Ensuite W/Carrara Marble Ctr. Top Vanity. Fin. Bsmt W/Sep Lrg. Rec. Rm & Office Area Can Also Be Used A Bdrm. Hwt (R) (id:49269)
Property Details
|
MLS® Number
|
N8369122 |
|
Property Type
|
Single Family |
|
Community Name
|
Oak Ridges |
|
Amenities Near By
|
Public Transit, Park, Schools |
|
Features
|
Carpet Free |
|
Parking Space Total
|
4 |
|
View Type
|
View |
Building
|
Bathroom Total
|
4 |
|
Bedrooms Above Ground
|
3 |
|
Bedrooms Below Ground
|
1 |
|
Bedrooms Total
|
4 |
|
Basement Development
|
Finished |
|
Basement Type
|
N/a (finished) |
|
Construction Style Attachment
|
Attached |
|
Cooling Type
|
Central Air Conditioning |
|
Exterior Finish
|
Brick |
|
Fireplace Present
|
Yes |
|
Fireplace Total
|
1 |
|
Foundation Type
|
Concrete |
|
Heating Fuel
|
Natural Gas |
|
Heating Type
|
Forced Air |
|
Stories Total
|
2 |
|
Type
|
Row / Townhouse |
|
Utility Water
|
Municipal Water |
Parking
Land
|
Acreage
|
No |
|
Land Amenities
|
Public Transit, Park, Schools |
|
Landscape Features
|
Landscaped |
|
Sewer
|
Sanitary Sewer |
|
Size Irregular
|
34 X 73 Ft ; Lot Per Geowarehouse See Attached Photo |
|
Size Total Text
|
34 X 73 Ft ; Lot Per Geowarehouse See Attached Photo |
Rooms
| Level |
Type |
Length |
Width |
Dimensions |
|
Second Level |
Primary Bedroom |
4.01 m |
4.88 m |
4.01 m x 4.88 m |
|
Second Level |
Bedroom 2 |
2.77 m |
4.14 m |
2.77 m x 4.14 m |
|
Second Level |
Bedroom 3 |
3.05 m |
3.4 m |
3.05 m x 3.4 m |
|
Main Level |
Kitchen |
2.69 m |
5.87 m |
2.69 m x 5.87 m |
|
Main Level |
Eating Area |
2.69 m |
5.87 m |
2.69 m x 5.87 m |
|
Main Level |
Family Room |
3.05 m |
5.84 m |
3.05 m x 5.84 m |
|
Main Level |
Living Room |
3.05 m |
5.84 m |
3.05 m x 5.84 m |
https://www.realtor.ca/real-estate/26939230/56-ulson-drive-richmond-hill-oak-ridges

