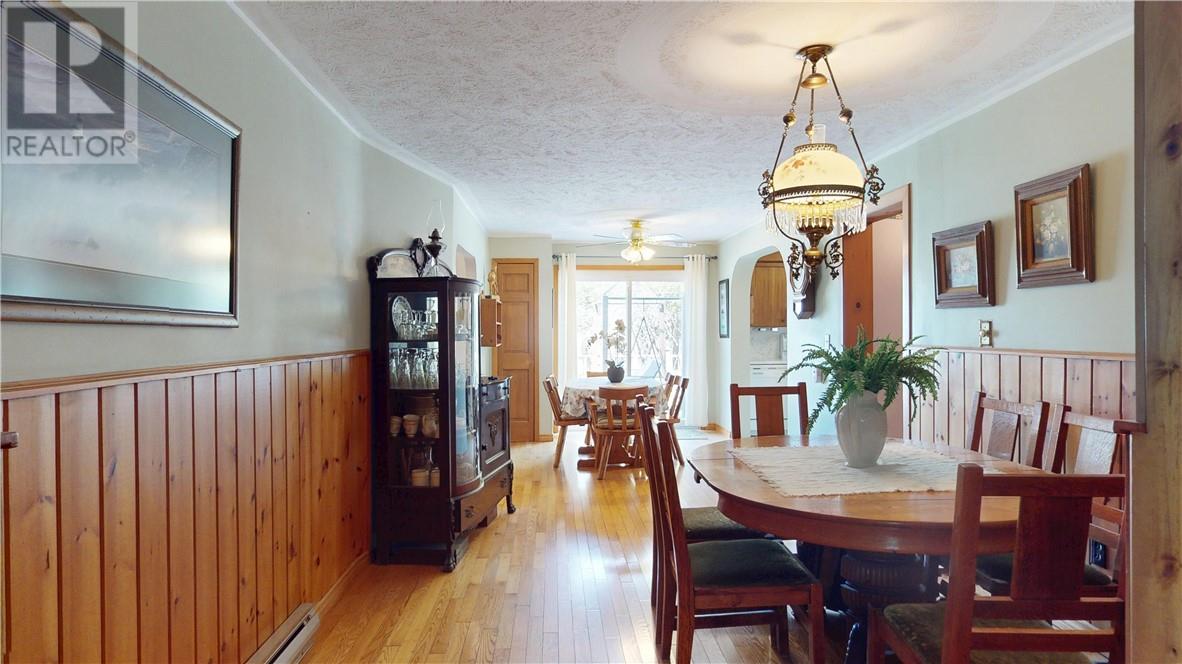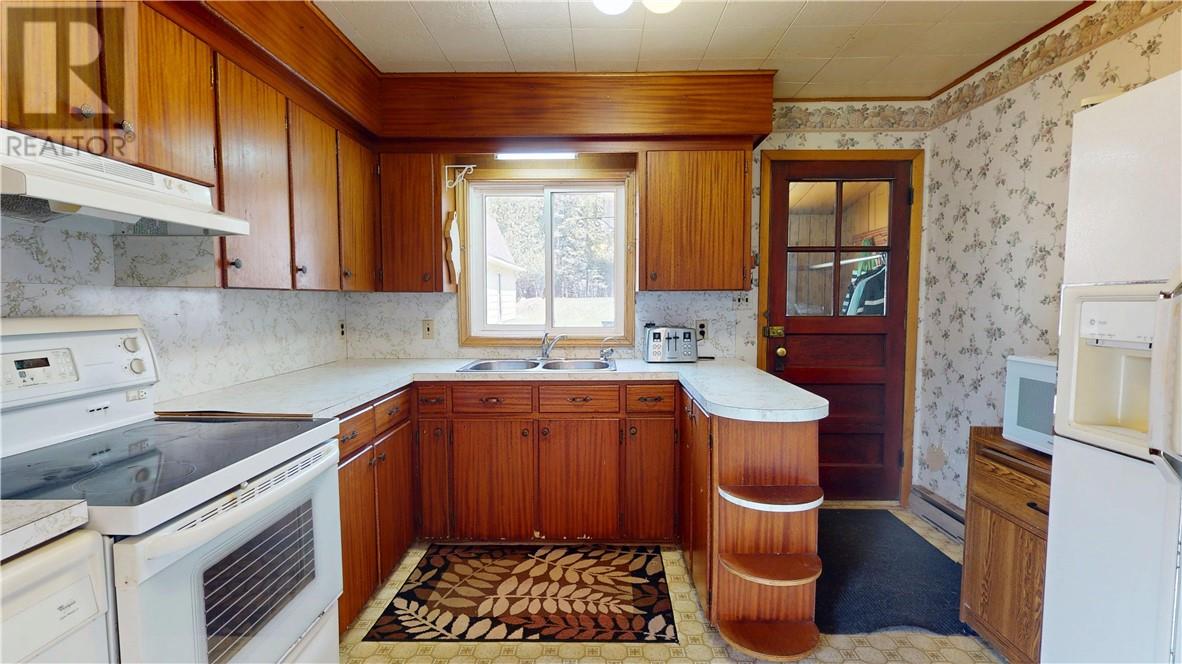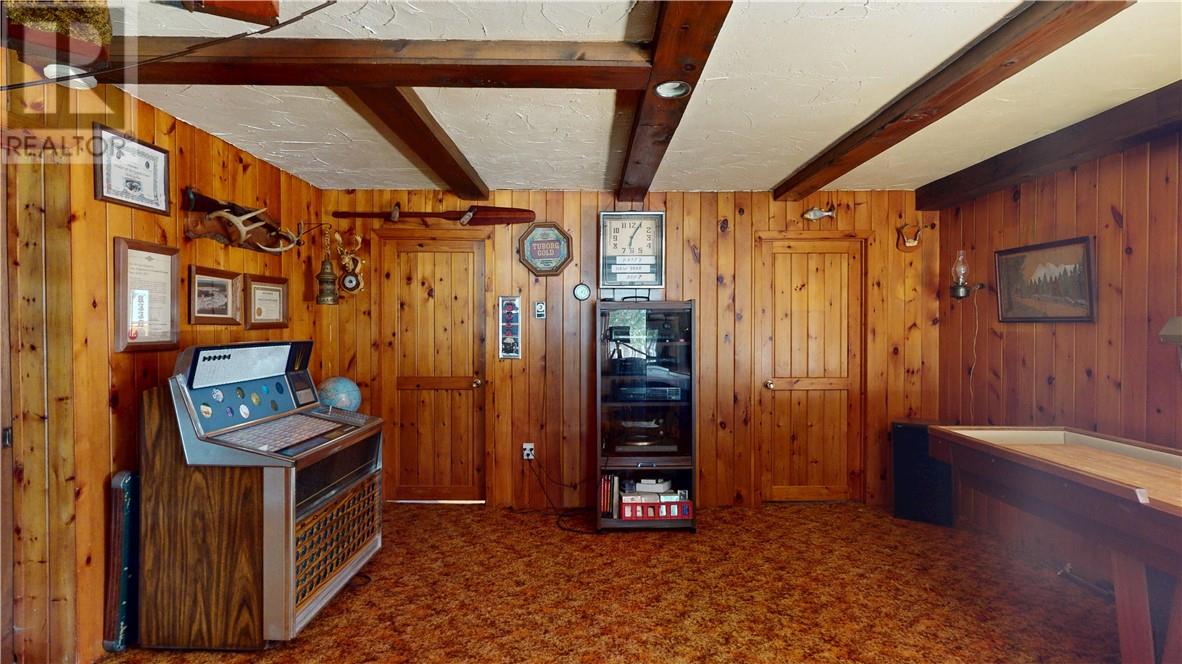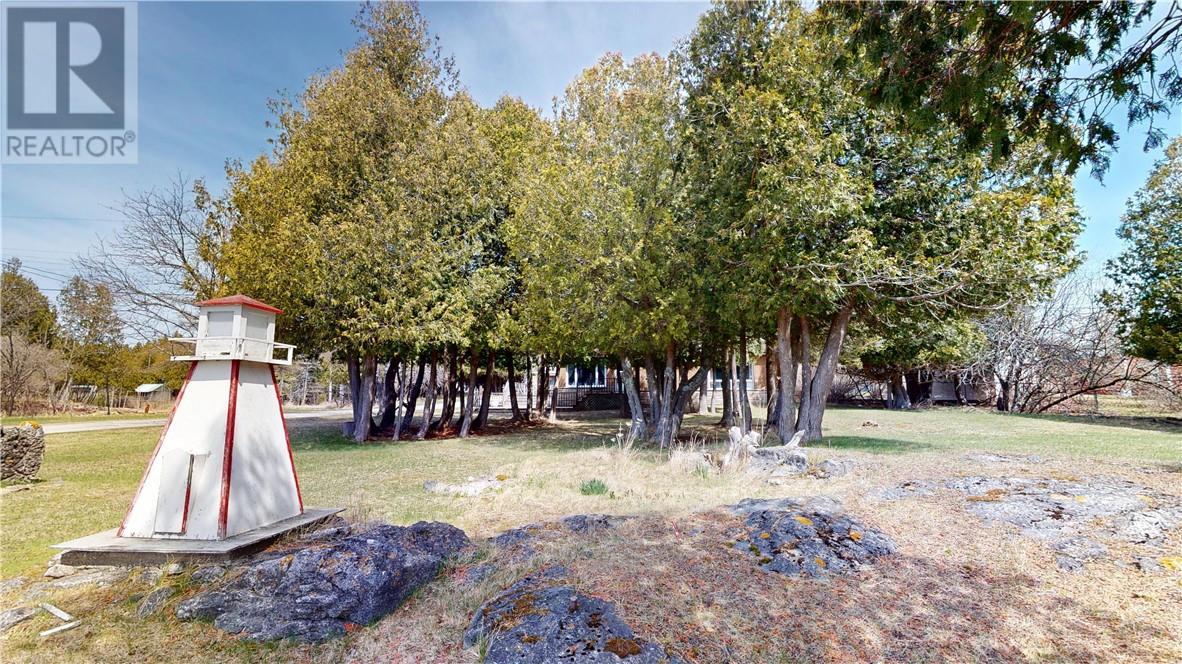3 Bedroom
2 Bathroom
Custom
Fireplace
None
Other, Baseboard Heaters
Unknown
Acreage
$390,000
Island Charm Just Steps from the Ferry & Marina! Welcome to your next adventure—right in the heart of South Baymouth on beautiful Manitoulin Island! Just steps from the Chi-Cheemaun Ferry dock and the lively South Baymouth marina, this one-of-a-kind home was built for family and expanded as the years rolled by, creating nearly 3,000 sq ft of personality-filled living space that’s bursting with character. Set on a generous 1.5-acre lot, this 4-season home is the perfect blend of cozy and quirky. Game nights, family gatherings, late-night shuffleboard tournaments, and quiet evenings by the (new!) propane fireplace—this is a house that was made for making memories. The detached garage is a showstopper in its own right, with two overhead doors for easy access, a dedicated workshop space, and a full second level just waiting to be transformed—home gym, art studio, you name it. Inside, the home is full of delightful surprises—like a spiral staircase that adds just the right touch of character and charm. It’s the kind of feature that makes guests say “wow” and kids beg to go upstairs first. And speaking of upstairs... the storage is unmatched. Seriously—you’ll find tucked-away closets, clever built-ins, and plenty of room to keep life organized. Municipal water and sewer mean you’ve got the convenience of town services while enjoying the laid-back island lifestyle that makes Manitoulin so special. The roof is just 6 years old (garage roof is only 2!), and the hot water tank and propane fireplace are new. All major systems are in good working order, giving you a solid foundation to update at your pace and bring your custom vision to life. But here’s the truth: no listing, no matter how well written, can capture the soul of this home. You have to see it in person to feel the warmth, the character, and the pull of this truly special place. Island life is calling—are you ready to answer? (id:49269)
Property Details
|
MLS® Number
|
2121944 |
|
Property Type
|
Single Family |
|
CommunityFeatures
|
Fishing, Lake Privileges, Pets Allowed, Rentals Allowed |
|
EquipmentType
|
None |
|
RentalEquipmentType
|
None |
|
StorageType
|
Outside Storage, Storage |
|
Structure
|
Workshop |
|
WaterFrontType
|
Unknown |
Building
|
BathroomTotal
|
2 |
|
BedroomsTotal
|
3 |
|
Appliances
|
Dryer - Electric, Range - Electric, Refrigerator, Washer |
|
ArchitecturalStyle
|
Custom |
|
BasementType
|
Crawl Space |
|
CoolingType
|
None |
|
ExteriorFinish
|
Brick, Stone, Vinyl Siding |
|
FireplaceFuel
|
Propane |
|
FireplacePresent
|
Yes |
|
FireplaceTotal
|
1 |
|
FireplaceType
|
Free Standing Metal |
|
FlooringType
|
Hardwood, Linoleum, Vinyl, Carpeted |
|
FoundationType
|
Block |
|
HeatingType
|
Other, Baseboard Heaters |
|
RoofMaterial
|
Asphalt Shingle |
|
RoofStyle
|
Unknown |
|
StoriesTotal
|
2 |
|
Type
|
House |
|
UtilityWater
|
Municipal Water |
Parking
Land
|
AccessType
|
Year-round Access |
|
Acreage
|
Yes |
|
FenceType
|
Partially Fenced |
|
Sewer
|
Municipal Sewage System |
|
SizeTotalText
|
1 - 3 Acres |
|
ZoningDescription
|
Res |
Rooms
| Level |
Type |
Length |
Width |
Dimensions |
|
Second Level |
Other |
|
|
24'11"" x 8'9"" |
|
Third Level |
4pc Bathroom |
|
|
9'6"" x 5'11"" |
|
Third Level |
Bedroom |
|
|
12'11 x 15'1"" |
|
Third Level |
Bedroom |
|
|
13' x 15' |
|
Main Level |
Other |
|
|
7'9"" x 7'2"" |
|
Main Level |
Den |
|
|
7'10"" x 7'6"" |
|
Main Level |
Laundry Room |
|
|
7'2"" x 8'6"" |
|
Main Level |
4pc Ensuite Bath |
|
|
6'1"" x 4'10"" |
|
Main Level |
Recreational, Games Room |
|
|
33"" x 15'5"" |
|
Main Level |
Primary Bedroom |
|
|
18'3"" x 10' |
|
Main Level |
Living Room |
|
|
21'8"" x 14'10"" |
|
Main Level |
Dining Room |
|
|
24'10"" x 10' |
|
Main Level |
Kitchen |
|
|
9'7"" x 11'2"" |
|
Main Level |
Foyer |
|
|
5'8"" x 6'3"" |
https://www.realtor.ca/real-estate/28252146/56-water-street-south-bay-mouth













































