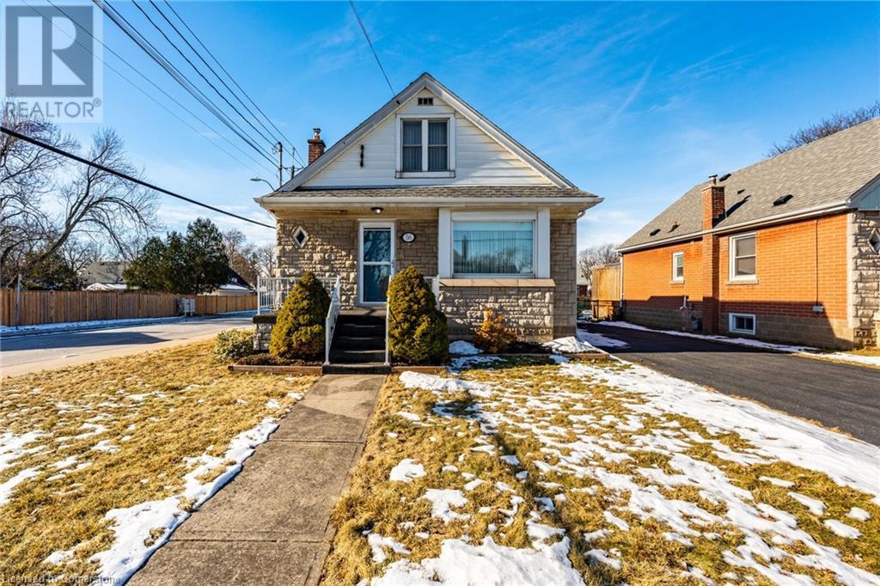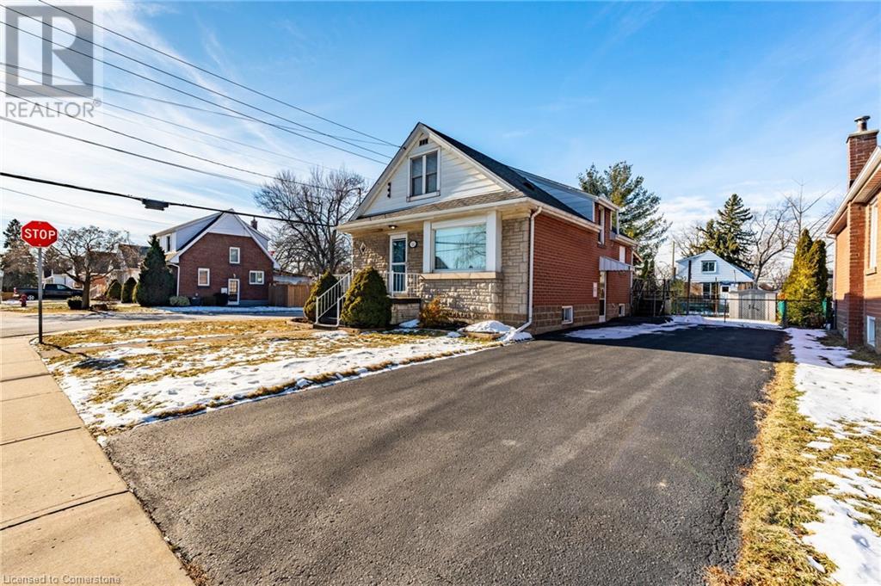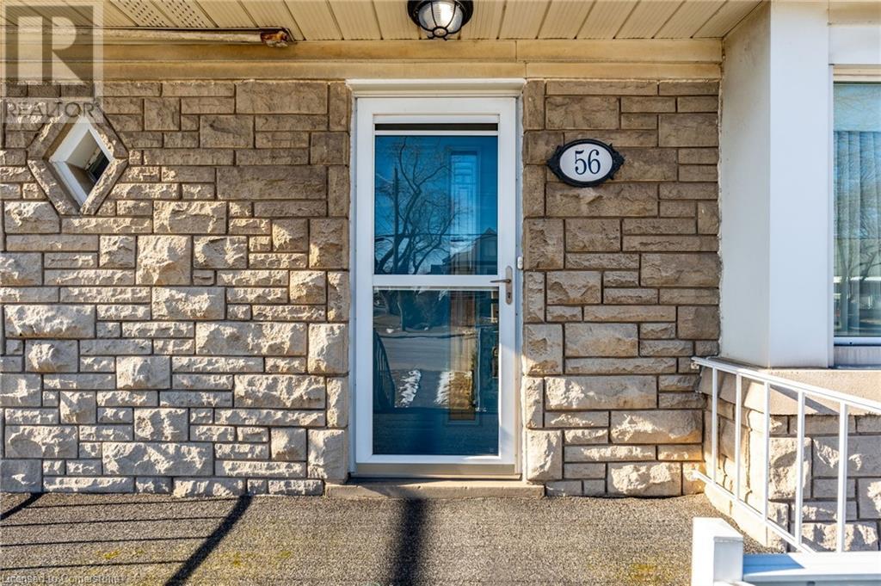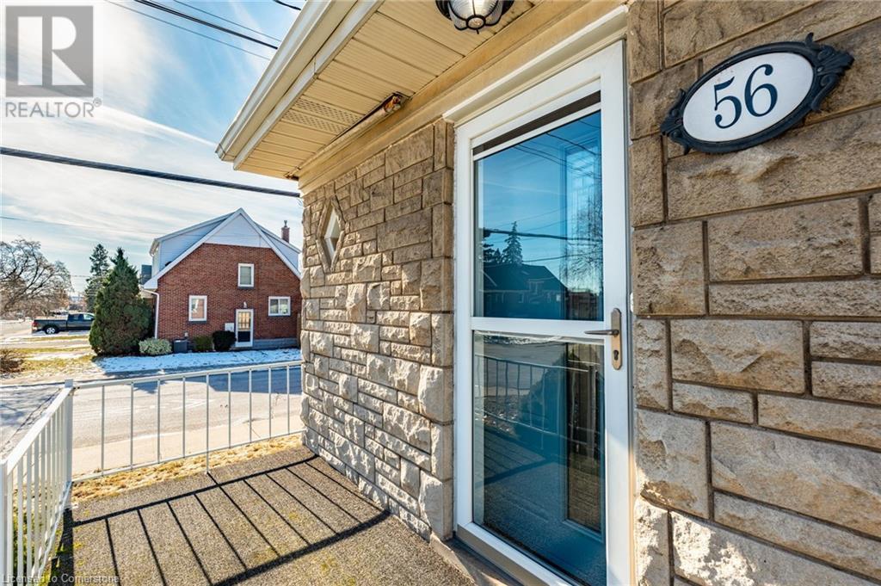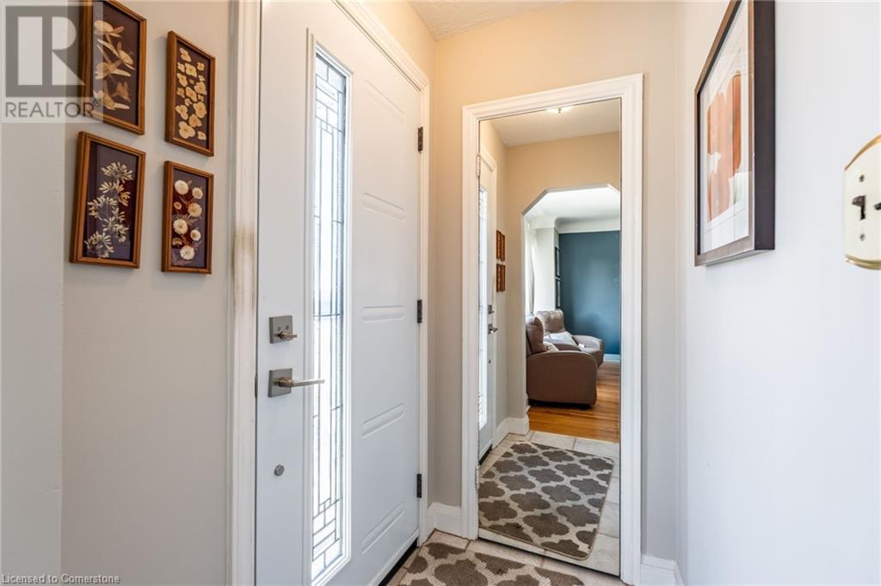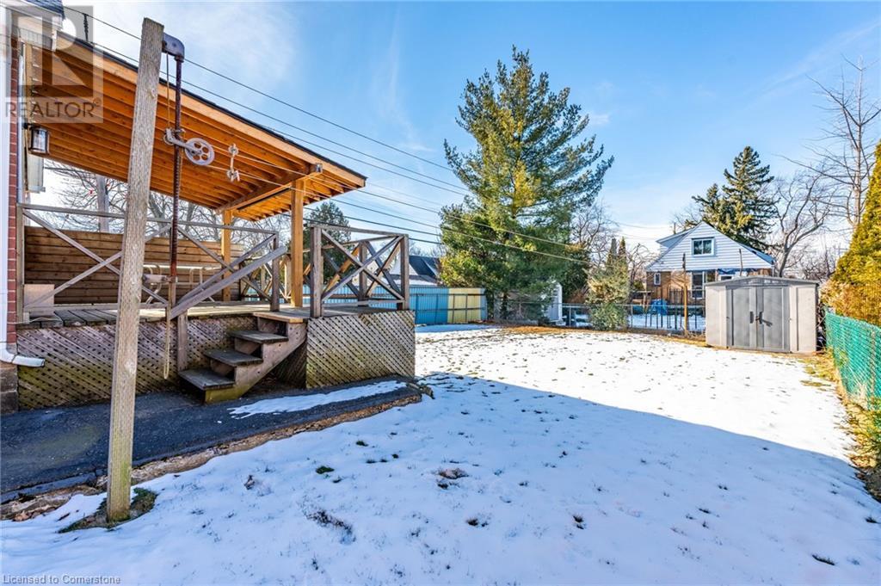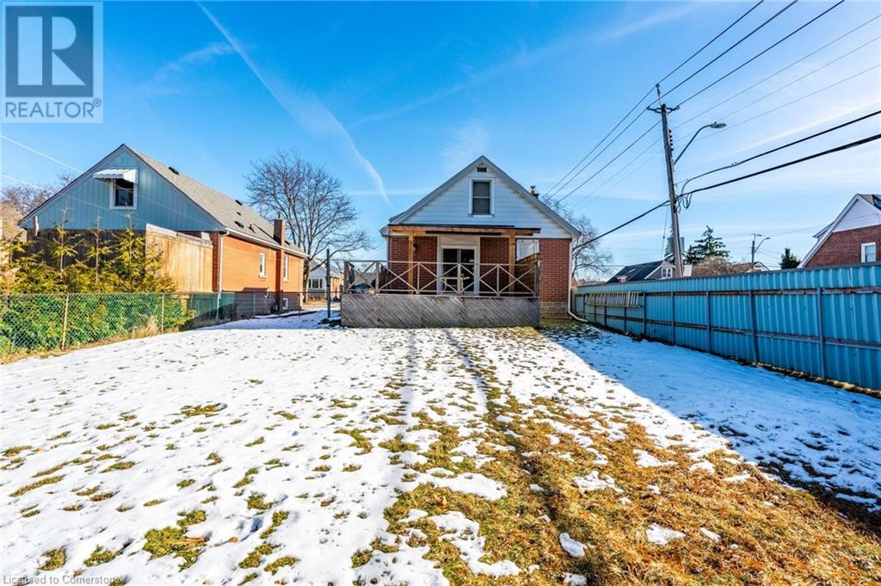416-218-8800
admin@hlfrontier.com
56 West 1st Street Hamilton, Ontario L9C 3C1
3 Bedroom
2 Bathroom
1269 sqft
Central Air Conditioning
Forced Air
$739,900
Incredible Investment Opportunity! 3 bedrooms but easily convert to 4 above grade and add 2 in the basement with the large rec room! Updates include younger roof & renovated main floor bathroom. Hardwood floors in impeccable shape. Ample parking with double wide drive. Home has been well loved and well cared for through the years. A must-see home! (id:49269)
Property Details
| MLS® Number | 40694157 |
| Property Type | Single Family |
| AmenitiesNearBy | Hospital, Park, Public Transit, Schools, Shopping |
| CommunityFeatures | High Traffic Area |
| EquipmentType | Water Heater |
| Features | Corner Site |
| ParkingSpaceTotal | 4 |
| RentalEquipmentType | Water Heater |
Building
| BathroomTotal | 2 |
| BedroomsAboveGround | 3 |
| BedroomsTotal | 3 |
| Appliances | Dishwasher, Dryer, Microwave, Refrigerator, Stove, Washer, Window Coverings |
| BasementDevelopment | Partially Finished |
| BasementType | Full (partially Finished) |
| ConstructionStyleAttachment | Detached |
| CoolingType | Central Air Conditioning |
| ExteriorFinish | Brick, Brick Veneer |
| HalfBathTotal | 1 |
| HeatingFuel | Natural Gas |
| HeatingType | Forced Air |
| StoriesTotal | 2 |
| SizeInterior | 1269 Sqft |
| Type | House |
| UtilityWater | Municipal Water |
Land
| AccessType | Road Access, Highway Access |
| Acreage | No |
| LandAmenities | Hospital, Park, Public Transit, Schools, Shopping |
| Sewer | Municipal Sewage System |
| SizeDepth | 106 Ft |
| SizeFrontage | 48 Ft |
| SizeTotalText | Under 1/2 Acre |
| ZoningDescription | R1 |
Rooms
| Level | Type | Length | Width | Dimensions |
|---|---|---|---|---|
| Second Level | Office | 5'2'' x 6'5'' | ||
| Second Level | Bedroom | 11'1'' x 9'10'' | ||
| Second Level | Bedroom | 11'1'' x 15'8'' | ||
| Basement | Storage | 7'3'' x 4'4'' | ||
| Basement | 2pc Bathroom | Measurements not available | ||
| Basement | Recreation Room | 22'6'' x 22'6'' | ||
| Main Level | Bedroom | 10'3'' x 10'10'' | ||
| Main Level | 3pc Bathroom | Measurements not available | ||
| Main Level | Kitchen | 11'11'' x 10'2'' | ||
| Main Level | Dining Room | 10'3'' x 8'5'' | ||
| Main Level | Living Room | 11'11'' x 16'8'' |
https://www.realtor.ca/real-estate/27851153/56-west-1st-street-hamilton
Interested?
Contact us for more information

