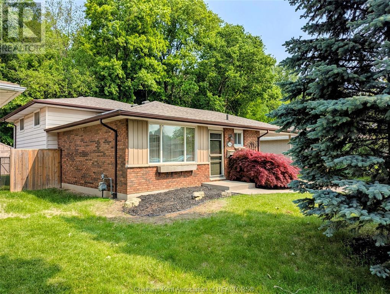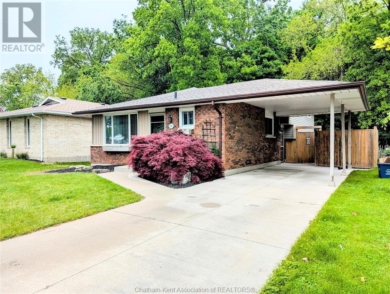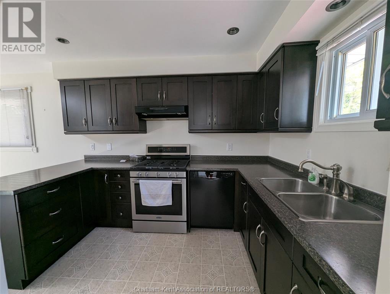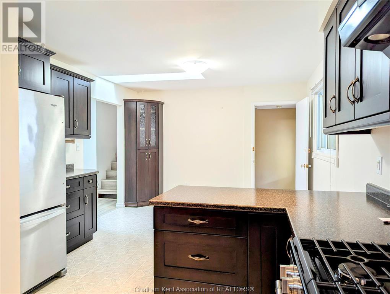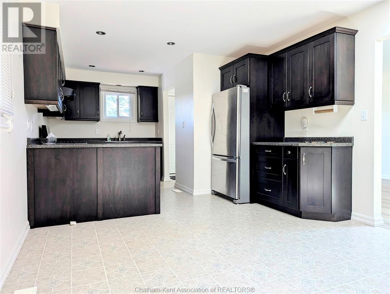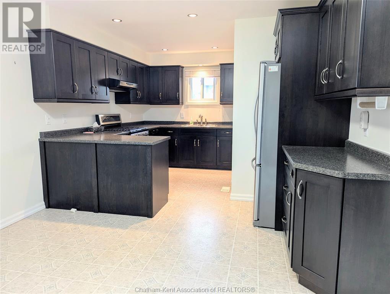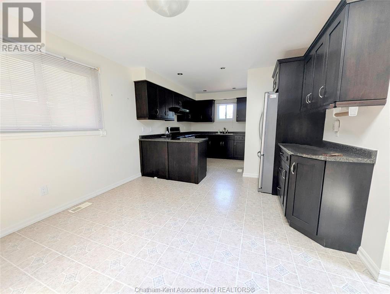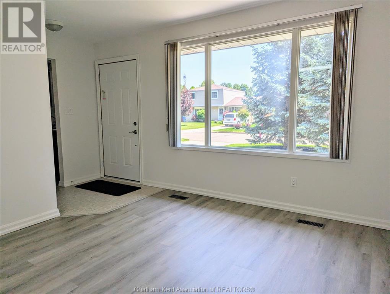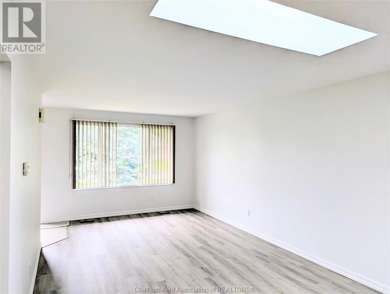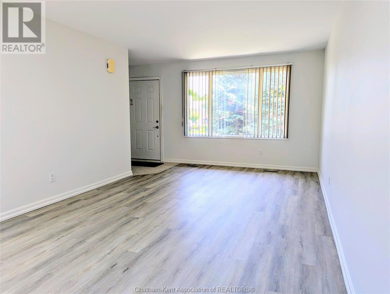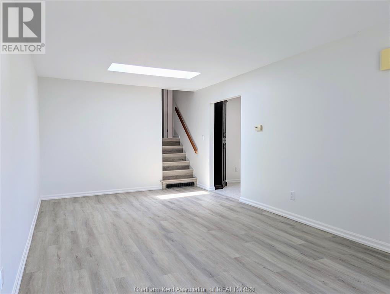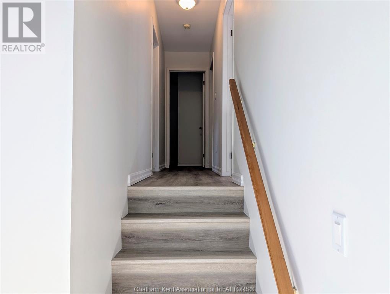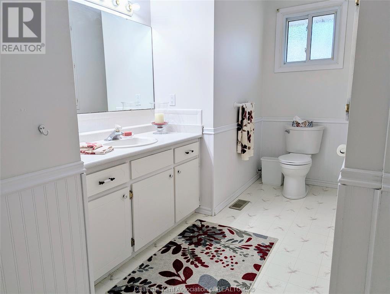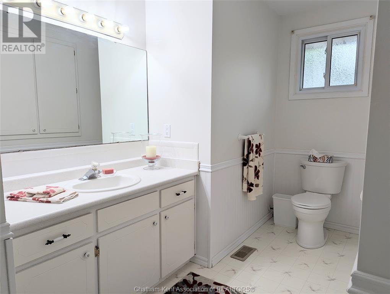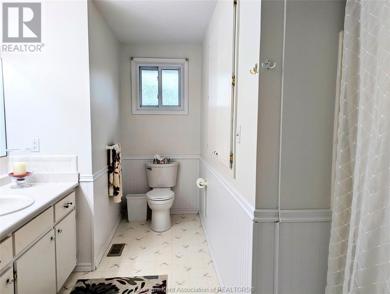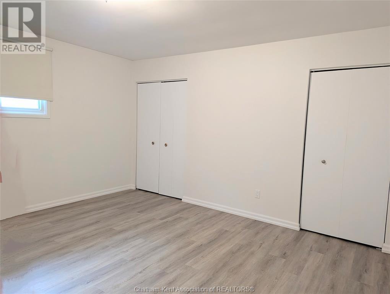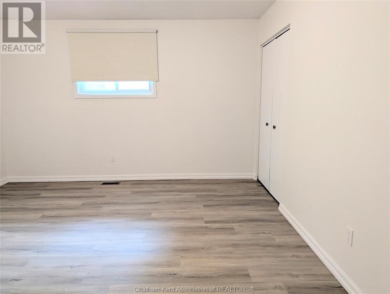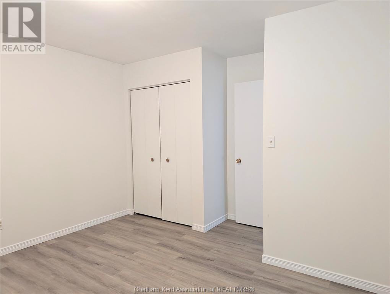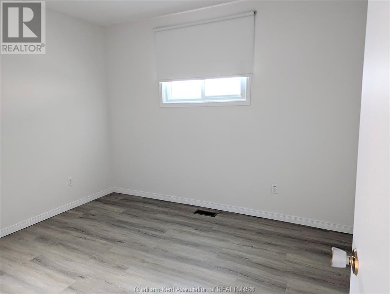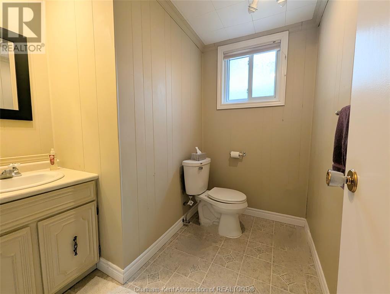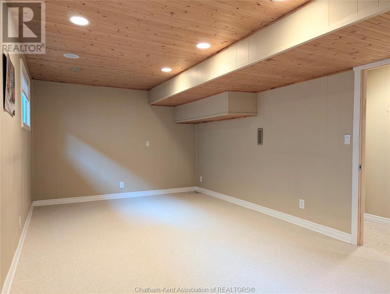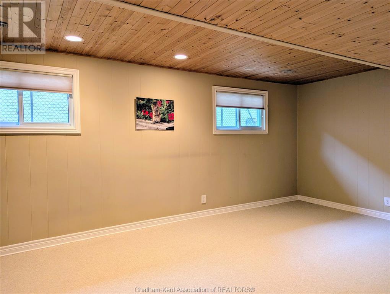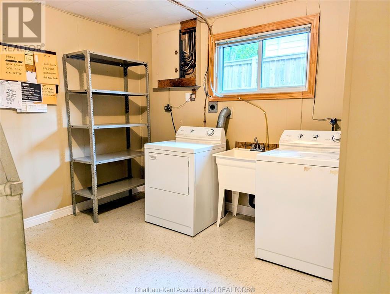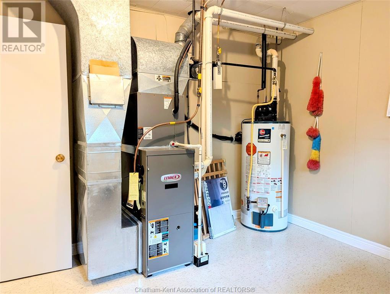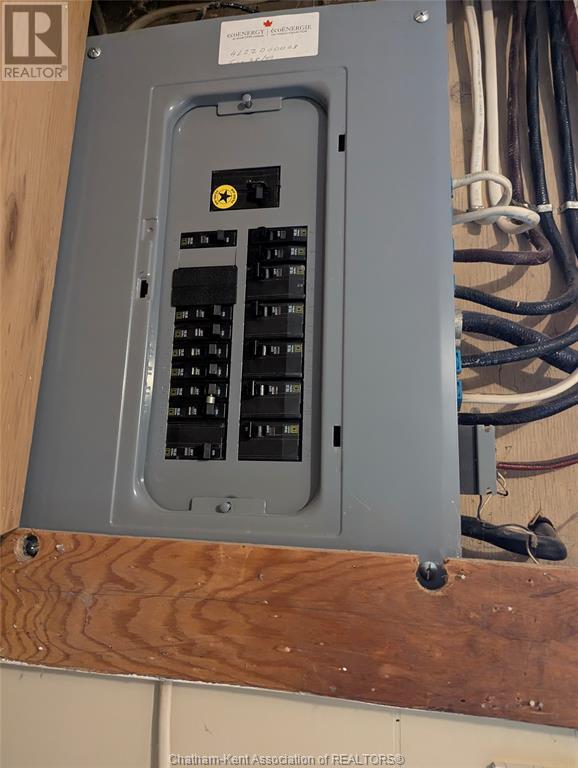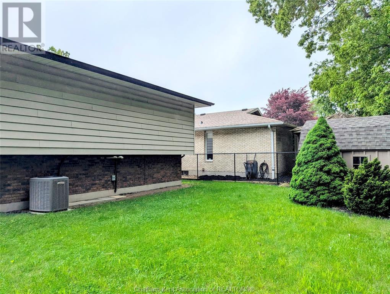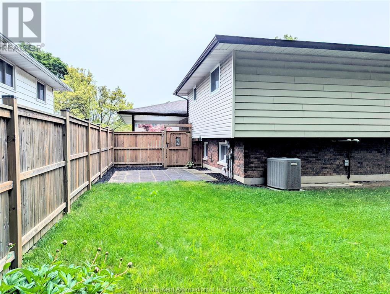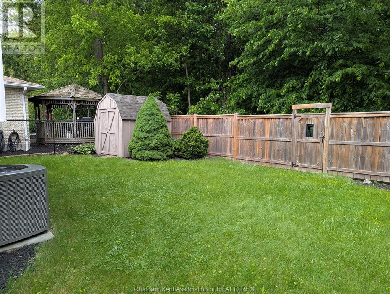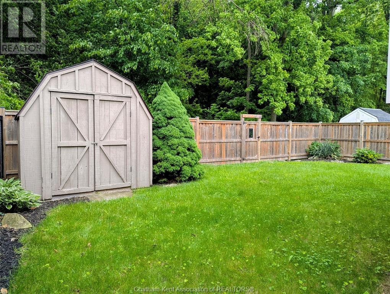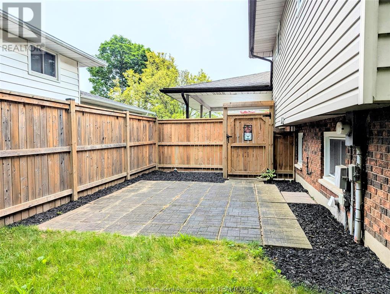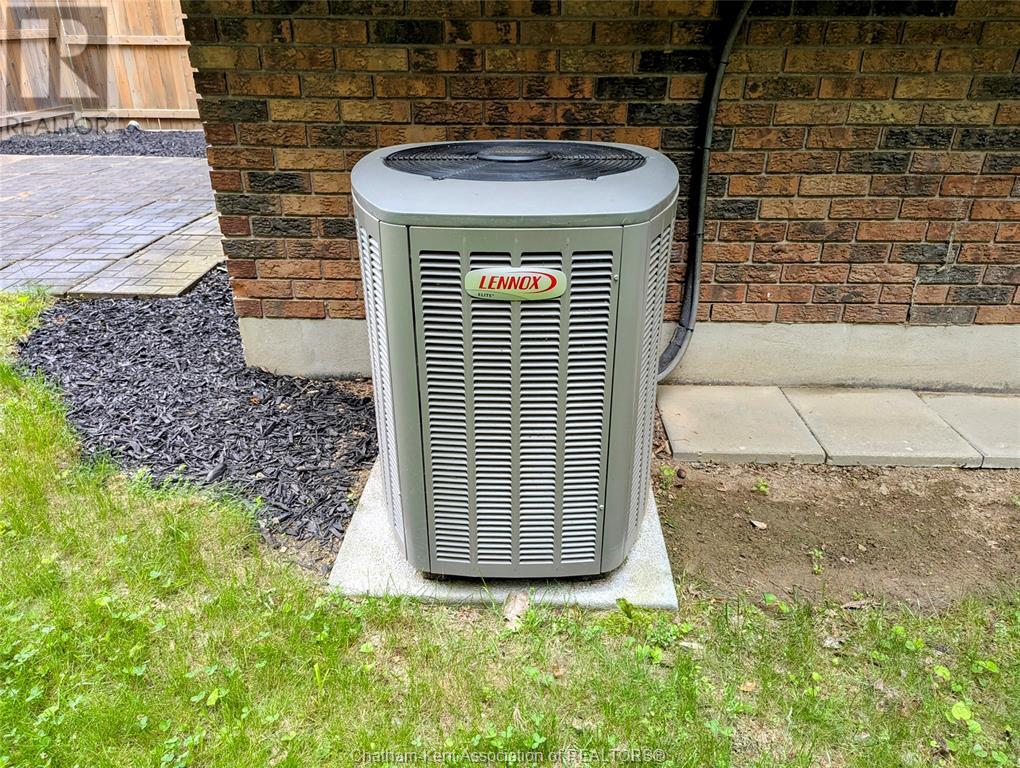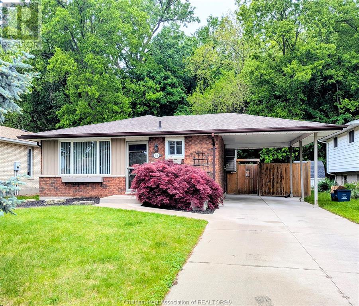416-218-8800
admin@hlfrontier.com
56 Willowdale Place Chatham, Ontario N7L 4M8
3 Bedroom
2 Bathroom
3 Level
Forced Air, Furnace
$454,900
BEAUTIFUL 3 LEVEL BACKSPLIT IN VERY DESIREABLE NORTHSIDE LOCATION BACKING ONTO PAXTON'S BUSH!! 3 NICE SIZE BEDROOMS, GORGEOUS SOLID WOOD KITCHEN, LOVELY BRIGHT AND CHEERY LIVING ROOM, HUGE LOWER LEVEL FAMIY ROOM, LOTS OF BRAND NEW LUXURY VINYL PLANK FLOORING, MOSTLY DUCANA WINDOWS, HI EFF FURNANCE, CENTRAL AIR, LARGE 4 PC MAIN BATH PLUS 1/2 BATH ON LOWER LEVEL, 2 LARGE SKYLIGHTS TO LET IN THE SUNSHINE. GOOD SIZE ATTACHED CARPORT, FULLY FENCED REAR YARD WITH SHED AND SO MUCH MORE. CALL TODAY FOR YOUR PERSONAL VIEWING. (id:49269)
Property Details
| MLS® Number | 25013748 |
| Property Type | Single Family |
| Features | Double Width Or More Driveway, Concrete Driveway |
Building
| BathroomTotal | 2 |
| BedroomsAboveGround | 3 |
| BedroomsTotal | 3 |
| ArchitecturalStyle | 3 Level |
| ConstructionStyleSplitLevel | Backsplit |
| ExteriorFinish | Aluminum/vinyl, Brick |
| FlooringType | Carpeted, Cushion/lino/vinyl |
| FoundationType | Block |
| HalfBathTotal | 1 |
| HeatingFuel | Natural Gas |
| HeatingType | Forced Air, Furnace |
Parking
| Carport |
Land
| Acreage | No |
| SizeIrregular | 50x100 |
| SizeTotalText | 50x100 |
| ZoningDescription | Res |
Rooms
| Level | Type | Length | Width | Dimensions |
|---|---|---|---|---|
| Second Level | 4pc Bathroom | Measurements not available | ||
| Second Level | Bedroom | 11 ft ,10 in | 13 ft ,8 in | 11 ft ,10 in x 13 ft ,8 in |
| Second Level | Primary Bedroom | 13 ft ,7 in | 12 ft ,10 in | 13 ft ,7 in x 12 ft ,10 in |
| Lower Level | Utility Room | 12 ft ,6 in | 11 ft ,1 in | 12 ft ,6 in x 11 ft ,1 in |
| Lower Level | Family Room | 21 ft ,8 in | 11 ft ,8 in | 21 ft ,8 in x 11 ft ,8 in |
| Main Level | Bedroom | 10 ft ,9 in | 9 ft ,8 in | 10 ft ,9 in x 9 ft ,8 in |
| Main Level | Kitchen/dining Room | 23 ft | 11 ft ,8 in | 23 ft x 11 ft ,8 in |
| Main Level | Living Room | 20 ft | 11 ft ,4 in | 20 ft x 11 ft ,4 in |
https://www.realtor.ca/real-estate/28409309/56-willowdale-place-chatham
Interested?
Contact us for more information


