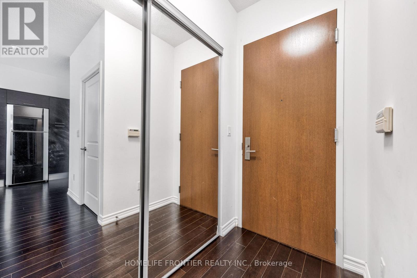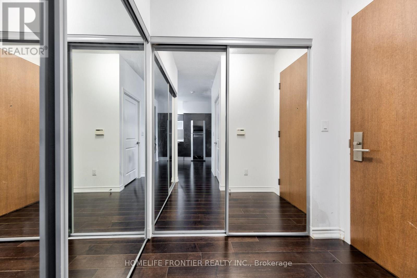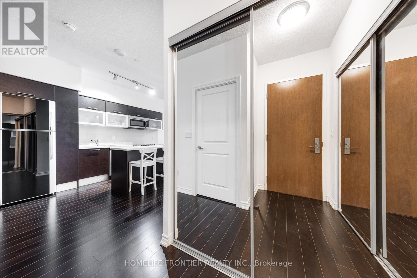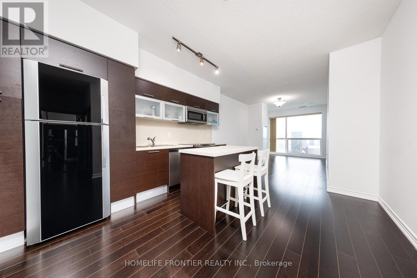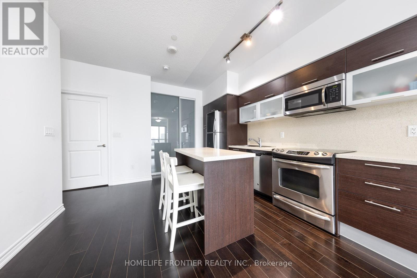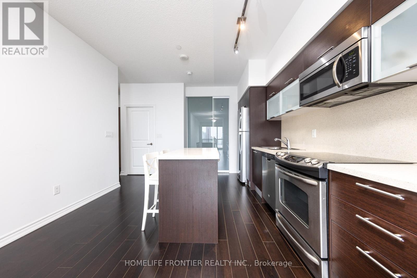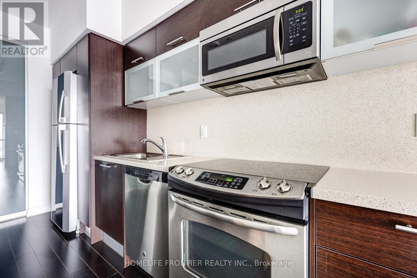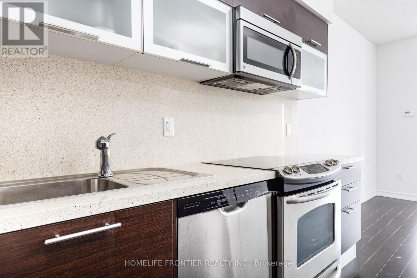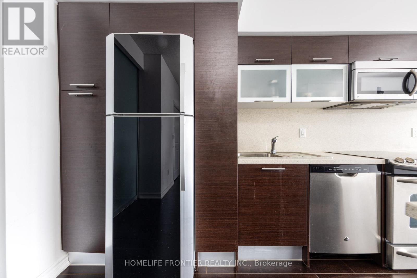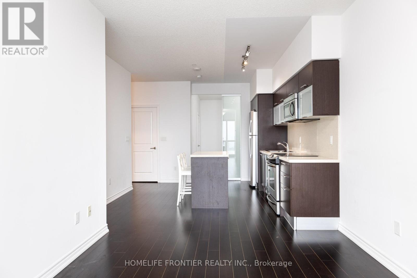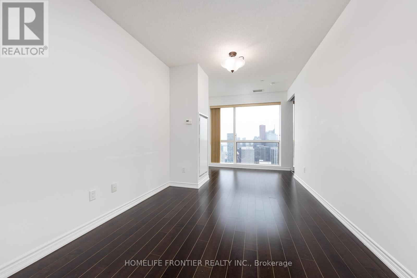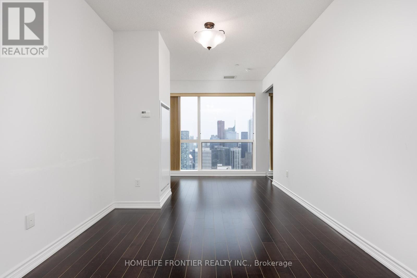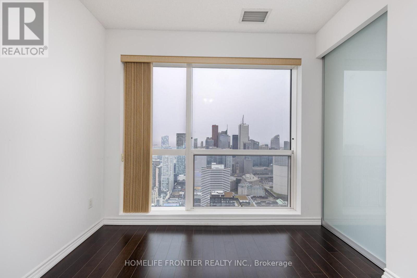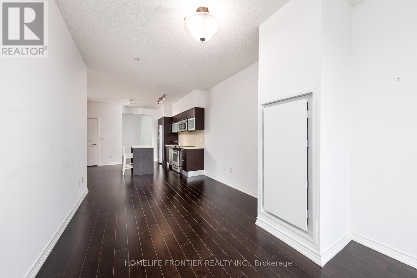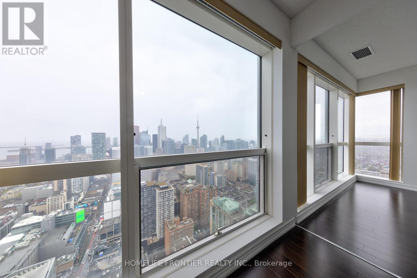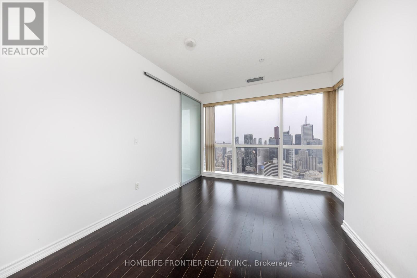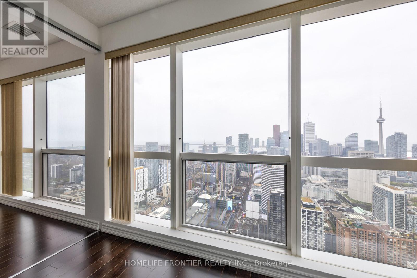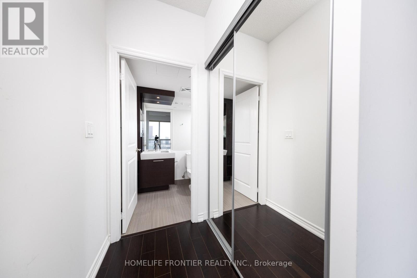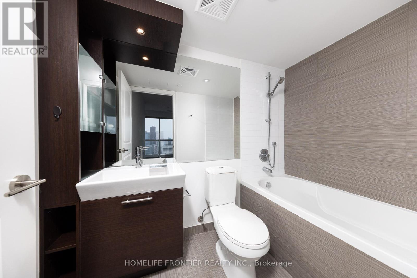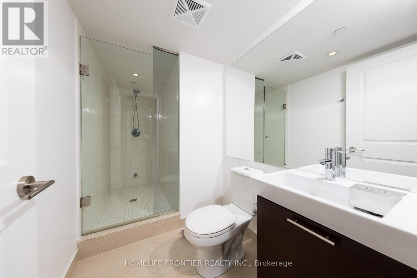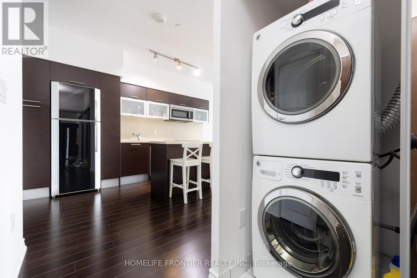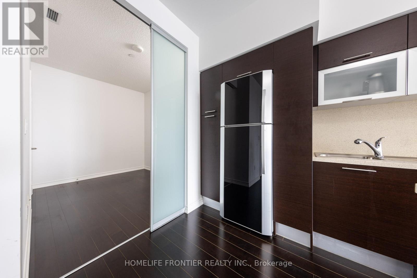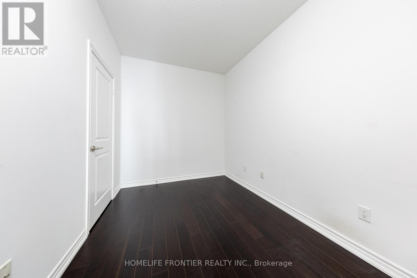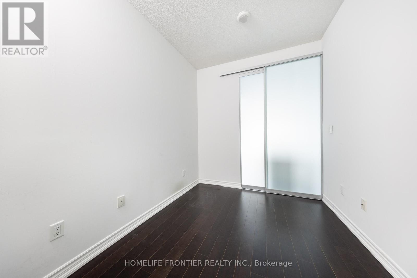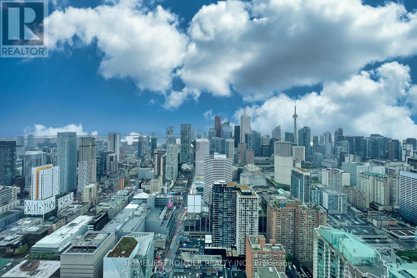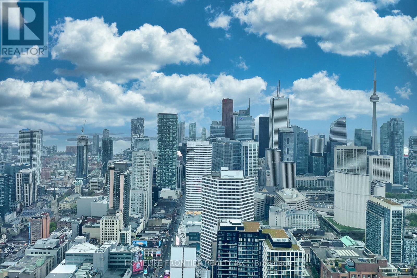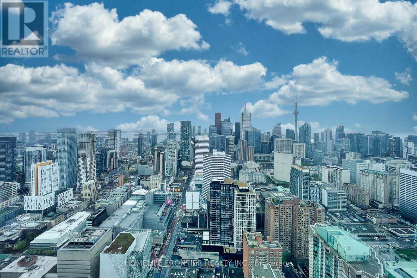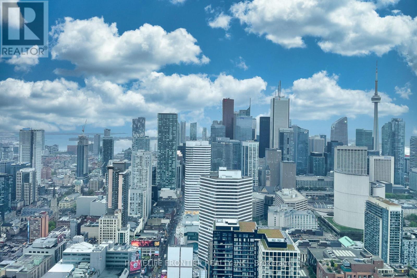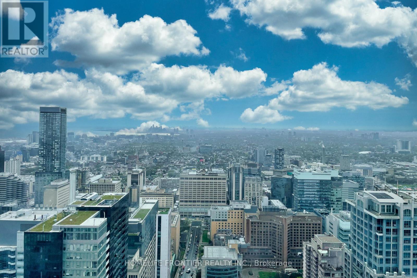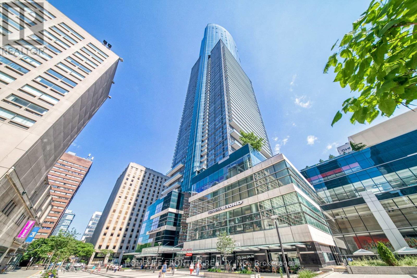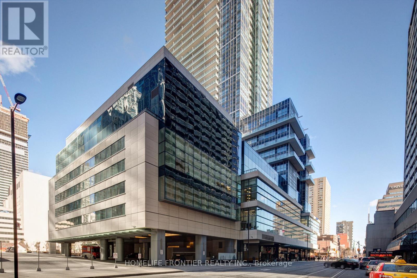2 Bedroom
2 Bathroom
Central Air Conditioning
Forced Air
$1,038,000Maintenance, Heat, Water, Common Area Maintenance, Insurance, Parking
$803.19 Monthly
Must See! Aura One Of The Tallest Landmark Condo In The Heart Of Toronto, Well Maintained 2 Bedroom Unit & 2 Full Bathroom. Capturing Panoramic & Unobstructed stunning South Views! Functioning Open Layout, Bright And Stunning! High-End Kitchen Appliances, Quartz Counter Top, Waterfall Island. Designer Bathroom Fixtures, Glass Shower, Large Mirror. 9' Smooth Ceiling. Floor/Art Gallery Over Look The Adjacent 3 Acre Park. World Class Rec Center With Fabulous Views Of City And State Of The Art Equip/Madonna Branded Gym. Direct Access To TTC Subway, Walk Score 100 - Steps/Mins To Starbucks, Farm Boy, Rexall, LCBO, Banks, Restaurants, Bars, Shopping, Entertainment, Eaton Centre, Vibrant Yonge St, Hospitals, Everything. Walk to Ryerson, U of T, Bay St Financial District, Hospitals, More. **** EXTRAS **** Stainless steel appliances; fridge, stove, B/I dishwasher, B/I microwave, stacked washer and dryer. Electric light fixtures and Window coverings. One parking. (id:49269)
Property Details
|
MLS® Number
|
C8311174 |
|
Property Type
|
Single Family |
|
Community Name
|
Bay Street Corridor |
|
CommunityFeatures
|
Pet Restrictions |
|
ParkingSpaceTotal
|
1 |
Building
|
BathroomTotal
|
2 |
|
BedroomsAboveGround
|
2 |
|
BedroomsTotal
|
2 |
|
CoolingType
|
Central Air Conditioning |
|
ExteriorFinish
|
Concrete |
|
FlooringType
|
Hardwood |
|
HeatingFuel
|
Natural Gas |
|
HeatingType
|
Forced Air |
|
Type
|
Apartment |
Parking
Land
Rooms
| Level |
Type |
Length |
Width |
Dimensions |
|
Flat |
Living Room |
9.24 m |
3.05 m |
9.24 m x 3.05 m |
|
Flat |
Dining Room |
9.24 m |
3.05 m |
9.24 m x 3.05 m |
|
Flat |
Kitchen |
9.24 m |
3.05 m |
9.24 m x 3.05 m |
|
Flat |
Primary Bedroom |
3.97 m |
3.05 m |
3.97 m x 3.05 m |
|
Flat |
Bedroom 2 |
3.05 m |
2.44 m |
3.05 m x 2.44 m |
https://www.realtor.ca/real-estate/26854498/5609-386-yonge-street-toronto-bay-street-corridor-bay-street-corridor

