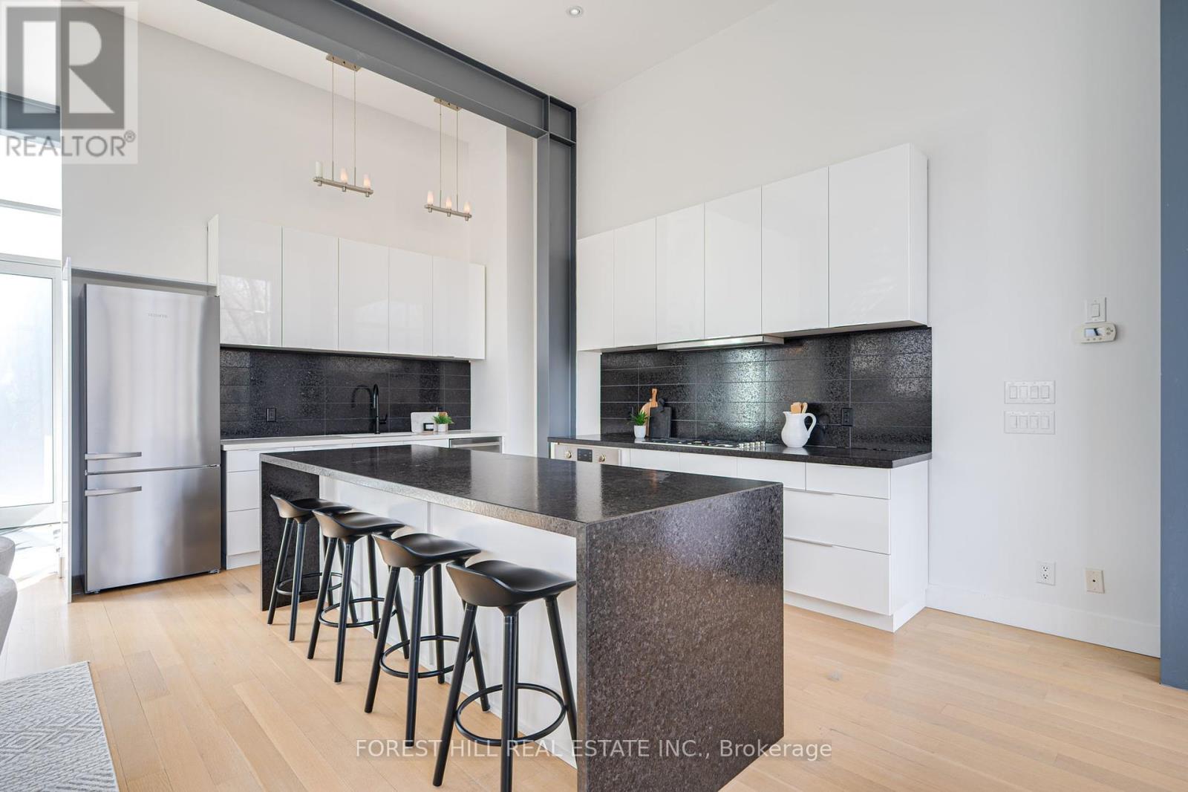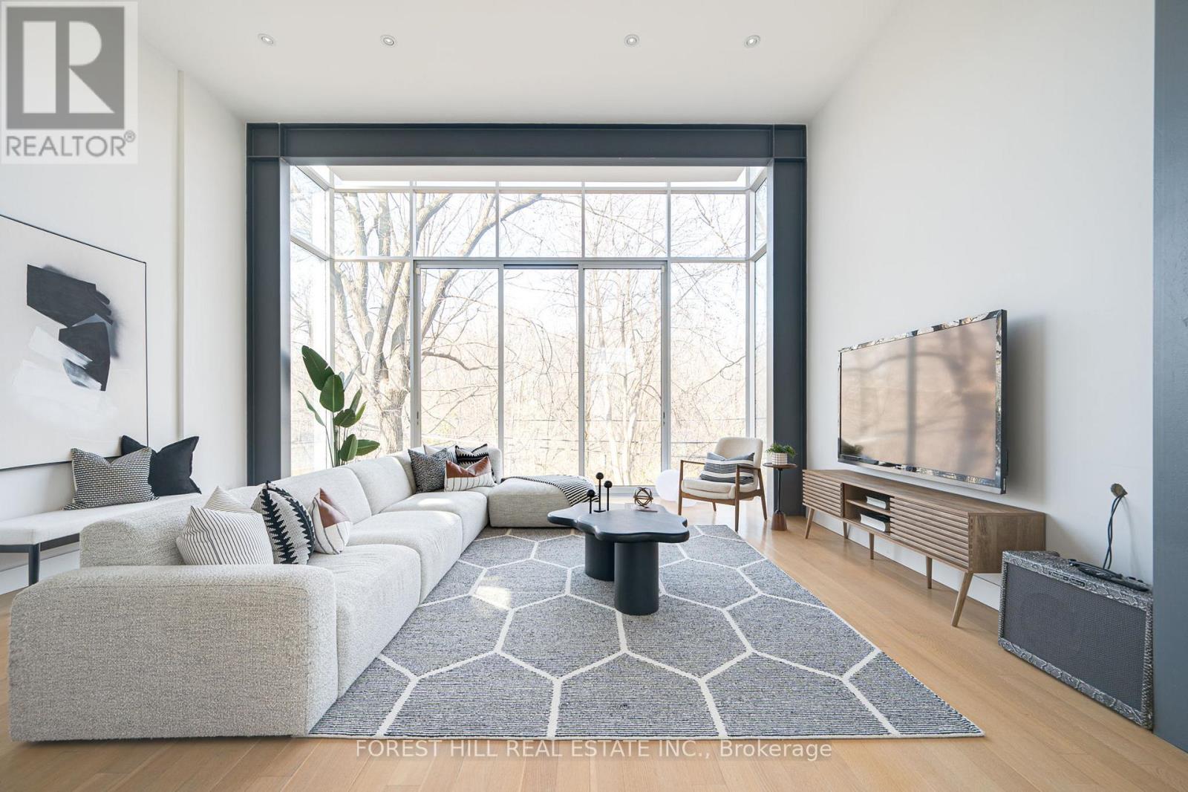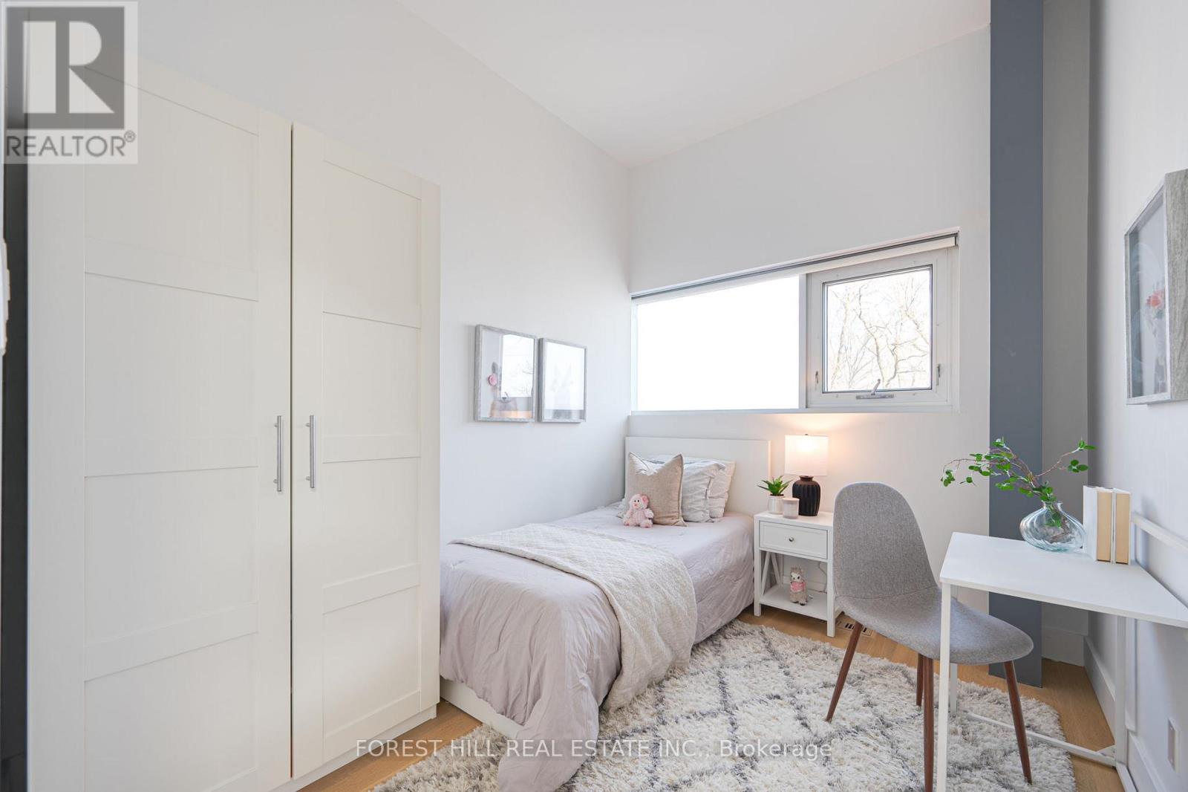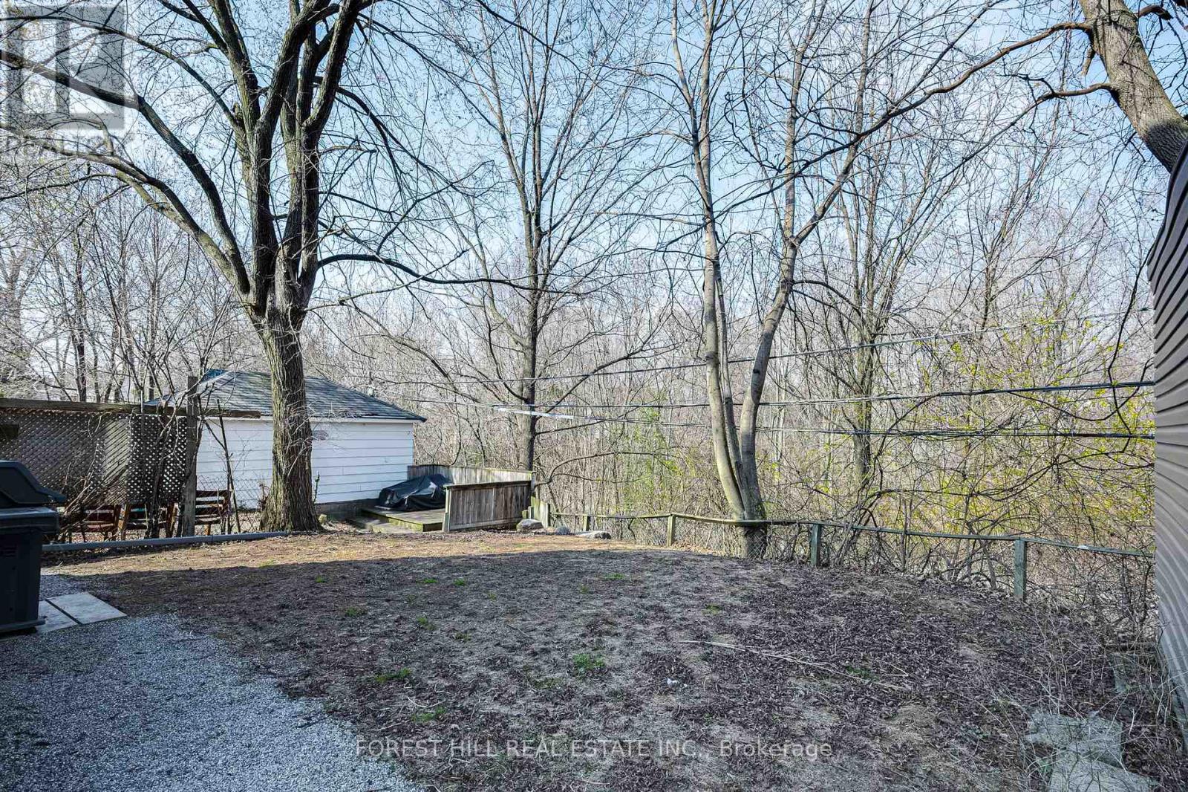3 Bedroom
4 Bathroom
1500 - 2000 sqft
Central Air Conditioning
Forced Air
$2,249,000
Ravine living in the heart of Cedarvale! Architects own exquisite contemporary home backing onto the Ravine! Step inside to a grand atrium entrance, w/14 foot ceilings, flooded with natural light through the floor to ceiling front and back windows. Open concept chef's gourmet eat in kitchen, dining and oversized family room. The second floor includes an oversized primary suite w/5 pc spa-like ensuite. There are two other bedrooms that share a 4 pc washroom. The basement includes a large rec room, 3 pc bath and ample closets/storage. Transcend Into Nature Like Never Before W/ Breathtaking Views From Every Floor. Steps to transit, coveted public and private schools, Cedarvale ravine (walking trails, tennis courts, dog park, splash pad), Eglinton West shops and restaurants. (id:49269)
Property Details
|
MLS® Number
|
C12101471 |
|
Property Type
|
Single Family |
|
Community Name
|
Humewood-Cedarvale |
|
ParkingSpaceTotal
|
3 |
Building
|
BathroomTotal
|
4 |
|
BedroomsAboveGround
|
3 |
|
BedroomsTotal
|
3 |
|
Appliances
|
All, Dishwasher, Dryer, Freezer, Oven, Stove, Washer, Window Coverings, Refrigerator |
|
BasementDevelopment
|
Finished |
|
BasementType
|
N/a (finished) |
|
ConstructionStyleAttachment
|
Detached |
|
CoolingType
|
Central Air Conditioning |
|
ExteriorFinish
|
Brick |
|
FlooringType
|
Marble, Hardwood, Laminate |
|
FoundationType
|
Brick |
|
HalfBathTotal
|
1 |
|
HeatingFuel
|
Natural Gas |
|
HeatingType
|
Forced Air |
|
StoriesTotal
|
2 |
|
SizeInterior
|
1500 - 2000 Sqft |
|
Type
|
House |
|
UtilityWater
|
Municipal Water |
Parking
Land
|
Acreage
|
No |
|
Sewer
|
Sanitary Sewer |
|
SizeDepth
|
86 Ft ,4 In |
|
SizeFrontage
|
32 Ft |
|
SizeIrregular
|
32 X 86.4 Ft |
|
SizeTotalText
|
32 X 86.4 Ft |
Rooms
| Level |
Type |
Length |
Width |
Dimensions |
|
Second Level |
Primary Bedroom |
5.84 m |
4.11 m |
5.84 m x 4.11 m |
|
Second Level |
Bedroom 2 |
3.15 m |
2.59 m |
3.15 m x 2.59 m |
|
Second Level |
Bedroom 3 |
3.38 m |
2.9 m |
3.38 m x 2.9 m |
|
Lower Level |
Recreational, Games Room |
5.64 m |
4.75 m |
5.64 m x 4.75 m |
|
Main Level |
Foyer |
2.44 m |
2.16 m |
2.44 m x 2.16 m |
|
Main Level |
Kitchen |
4.5 m |
2.87 m |
4.5 m x 2.87 m |
|
Main Level |
Dining Room |
4.5 m |
2.97 m |
4.5 m x 2.97 m |
|
Main Level |
Living Room |
5.99 m |
5.92 m |
5.99 m x 5.92 m |
https://www.realtor.ca/real-estate/28209061/561-arlington-avenue-toronto-humewood-cedarvale-humewood-cedarvale




























