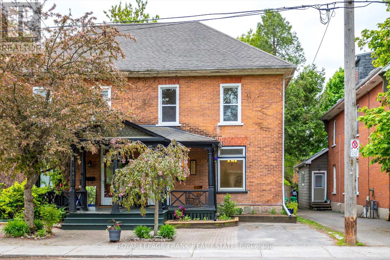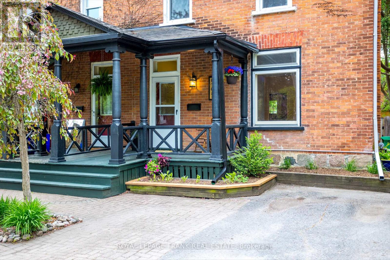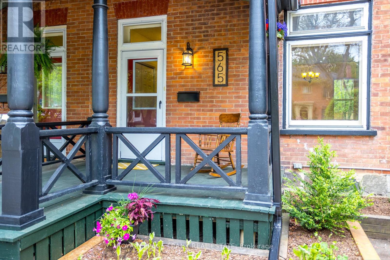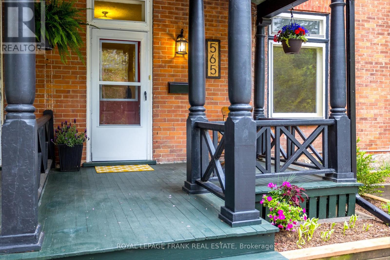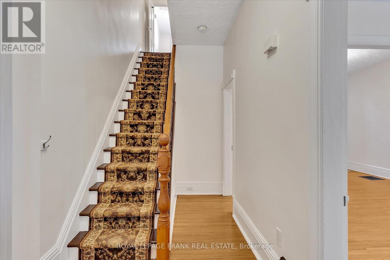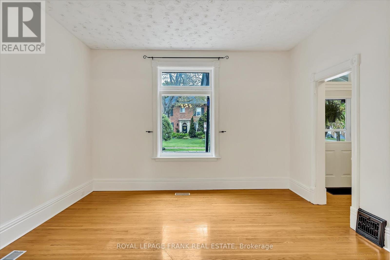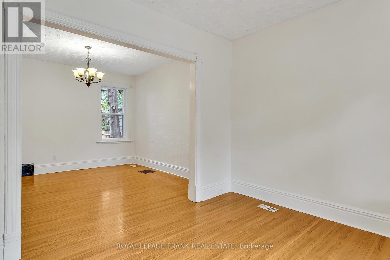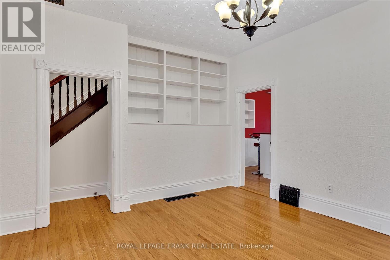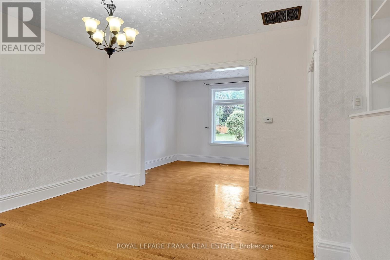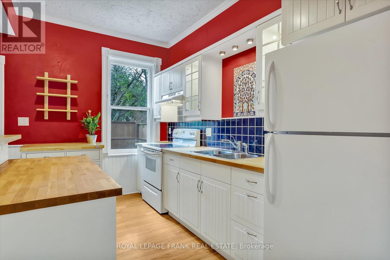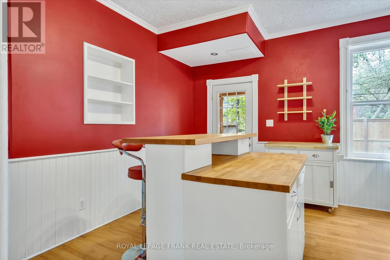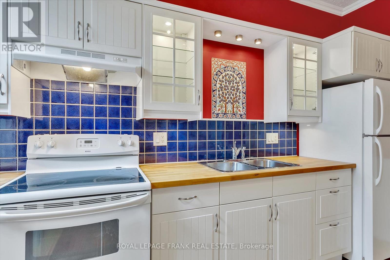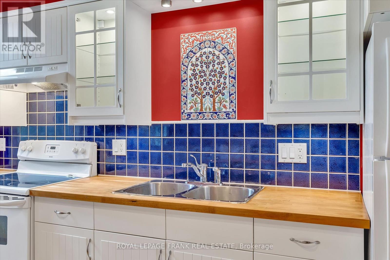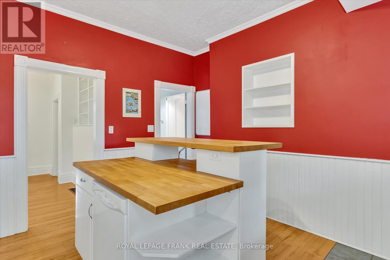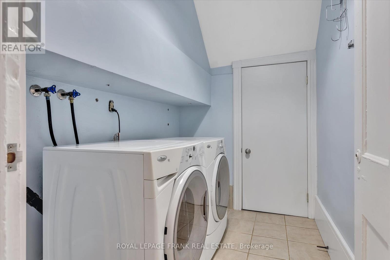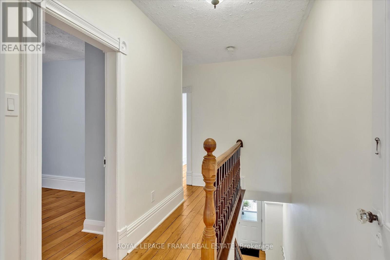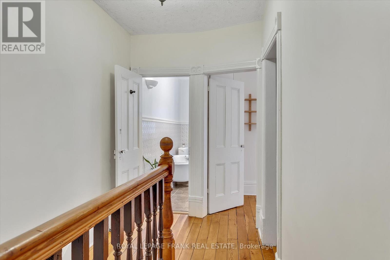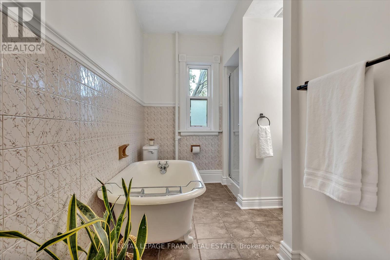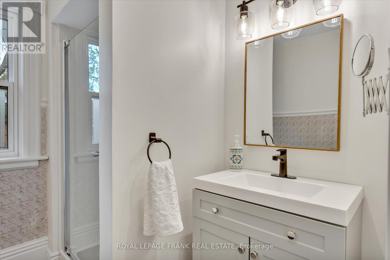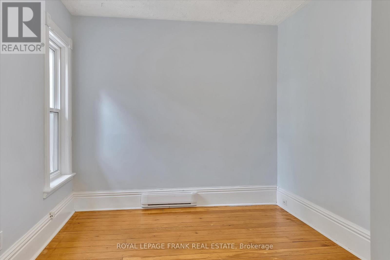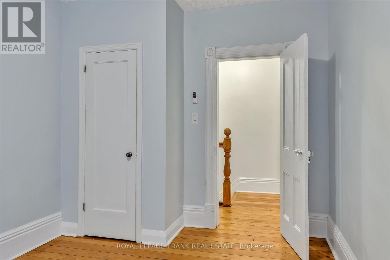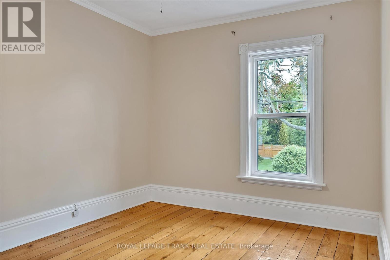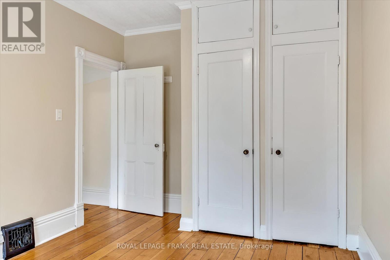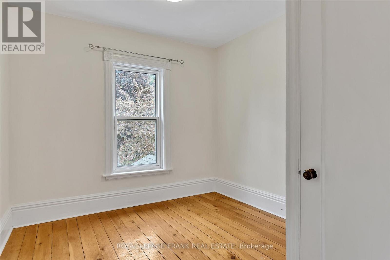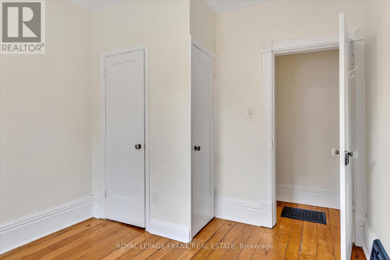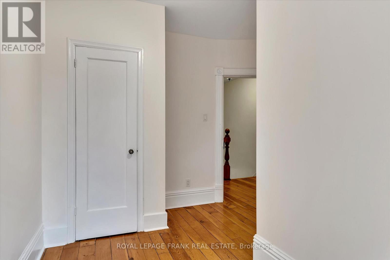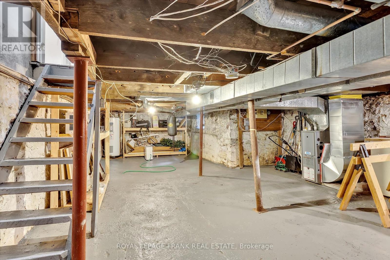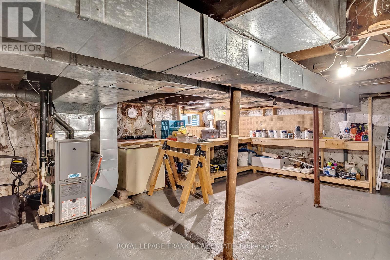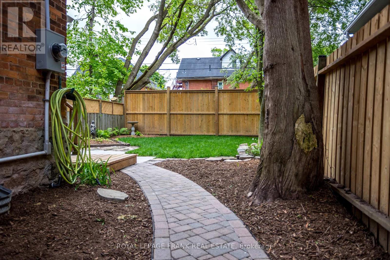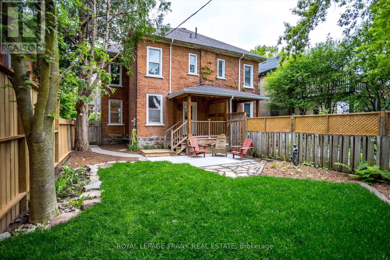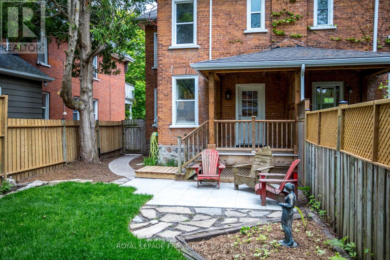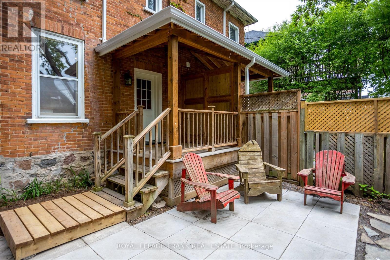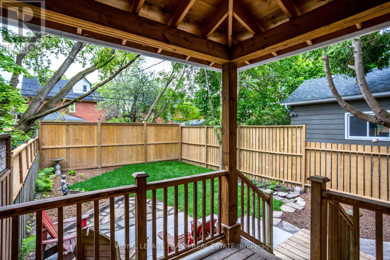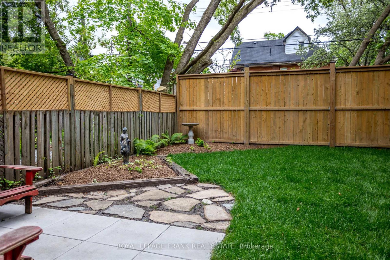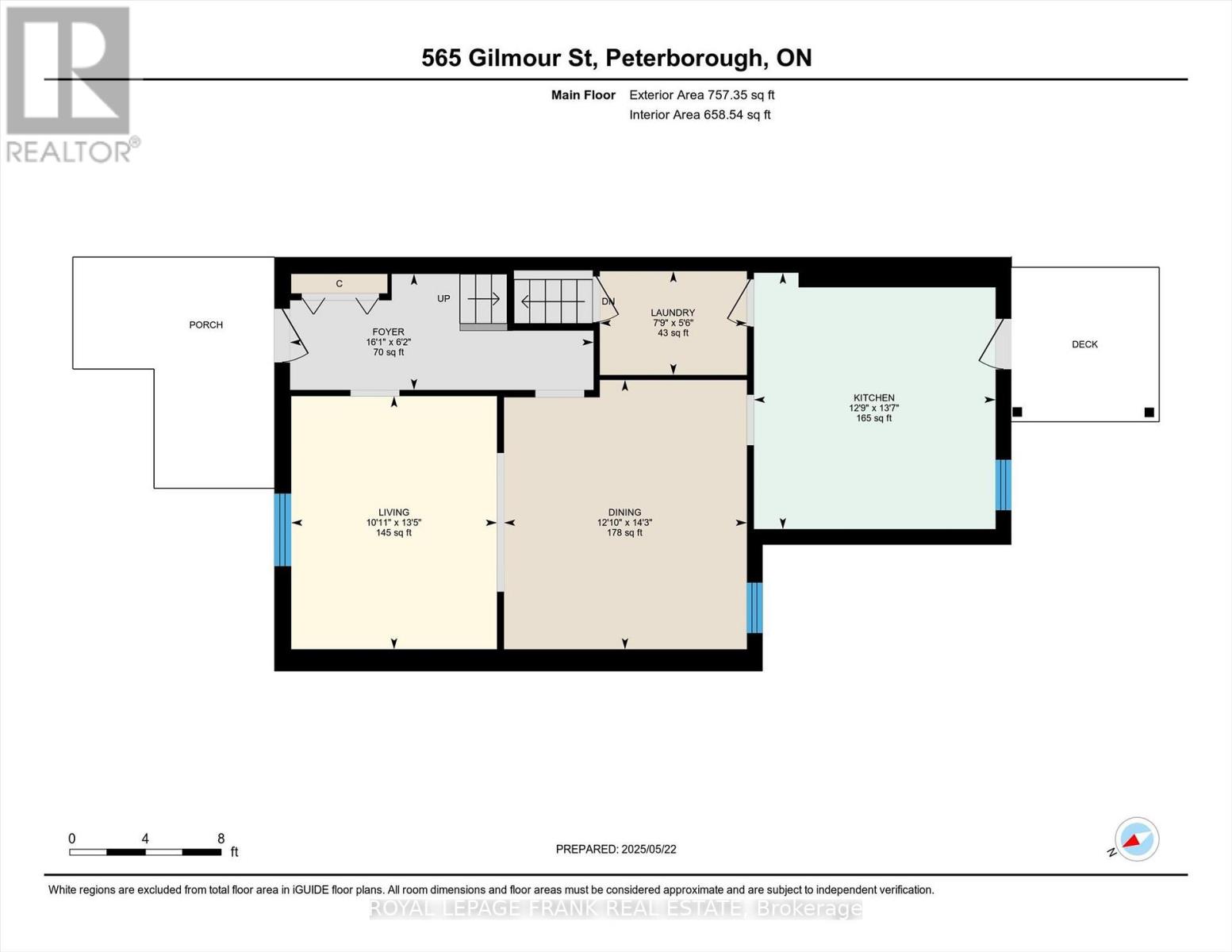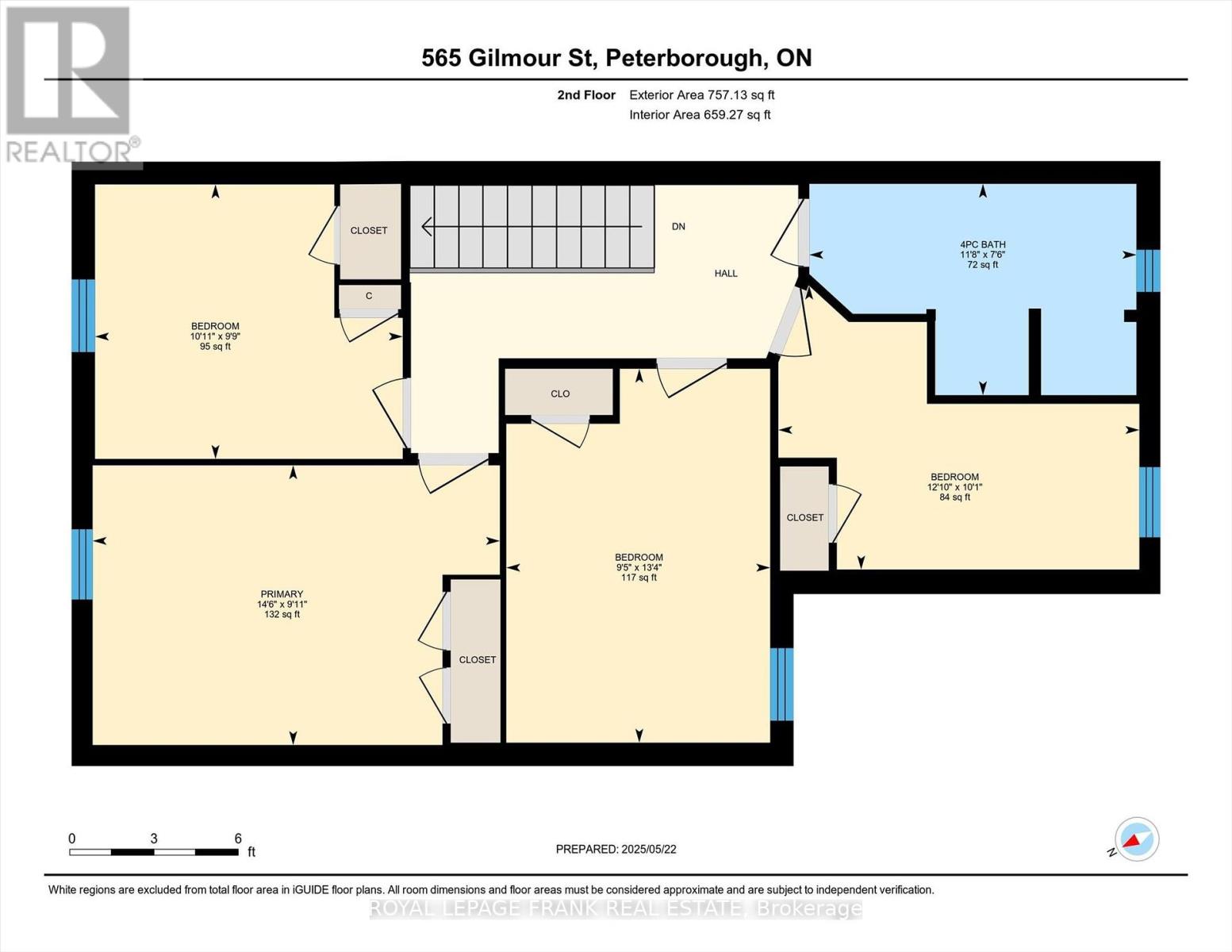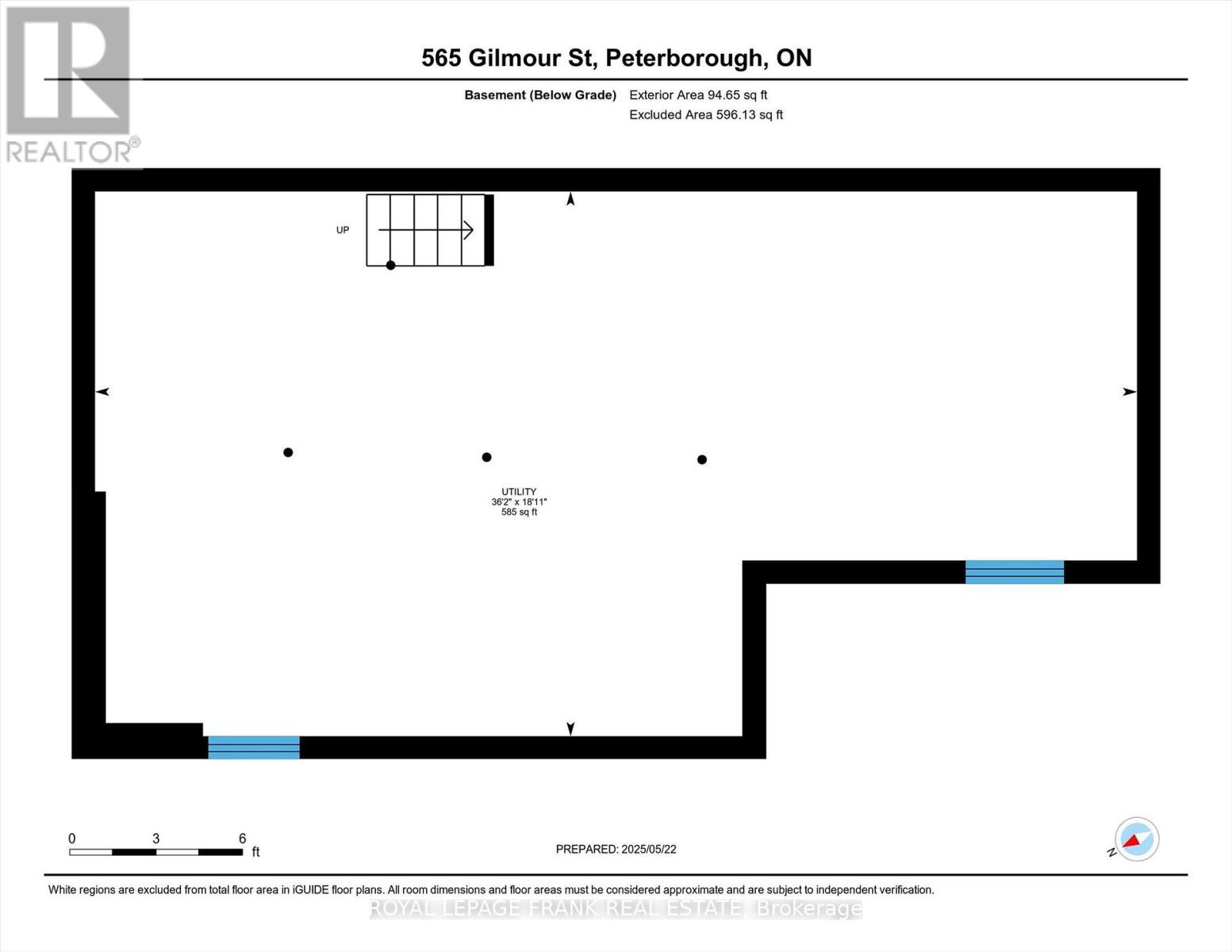4 Bedroom
1 Bathroom
1500 - 2000 sqft
Forced Air
$524,900
Located in the desirable Old West End, this charming two storey home blends classic character with thoughtful updates. Step inside to discover high ceilings, original wood trim, tall baseboards, and gleaming hardwood floors. Natural light pours in through large windows, enhancing the warmth and charm of each room. Relax on the spacious front porch overlooking a serene, tree-lined street. The updated functional kitchen offers generous counter space and opens to a private back deck, perfect for entertaining or morning coffee. The main floor features a spacious layout with a combined living and dining area, ideal for gatherings. Upstairs, you will find four bright bedrooms and a stylishly updated bathroom, complete with heated tile floors. An excellent opportunity to own a well-cared-for home in a sought-after neighborhood, just a short stroll to downtown shops, restaurants, and amenities. A perfect entry point into one of the city's most cherished communities. (id:49269)
Open House
This property has open houses!
Starts at:
1:00 pm
Ends at:
3:00 pm
Property Details
|
MLS® Number
|
X12209036 |
|
Property Type
|
Single Family |
|
Community Name
|
3 Old West End |
|
AmenitiesNearBy
|
Hospital, Public Transit, Schools |
|
CommunityFeatures
|
School Bus |
|
Features
|
Irregular Lot Size, Level, Carpet Free |
|
ParkingSpaceTotal
|
1 |
|
Structure
|
Patio(s), Porch |
Building
|
BathroomTotal
|
1 |
|
BedroomsAboveGround
|
4 |
|
BedroomsTotal
|
4 |
|
Age
|
100+ Years |
|
Appliances
|
Water Heater, Dryer, Stove, Washer, Refrigerator |
|
BasementDevelopment
|
Unfinished |
|
BasementType
|
N/a (unfinished) |
|
ConstructionStyleAttachment
|
Semi-detached |
|
ExteriorFinish
|
Brick |
|
FireProtection
|
Smoke Detectors |
|
FoundationType
|
Stone |
|
HeatingFuel
|
Natural Gas |
|
HeatingType
|
Forced Air |
|
StoriesTotal
|
2 |
|
SizeInterior
|
1500 - 2000 Sqft |
|
Type
|
House |
|
UtilityWater
|
Municipal Water |
Parking
Land
|
Acreage
|
No |
|
FenceType
|
Fenced Yard |
|
LandAmenities
|
Hospital, Public Transit, Schools |
|
Sewer
|
Sanitary Sewer |
|
SizeDepth
|
92 Ft |
|
SizeFrontage
|
27 Ft |
|
SizeIrregular
|
27 X 92 Ft |
|
SizeTotalText
|
27 X 92 Ft|under 1/2 Acre |
|
ZoningDescription
|
R2 |
Rooms
| Level |
Type |
Length |
Width |
Dimensions |
|
Second Level |
Primary Bedroom |
3.04 m |
4.42 m |
3.04 m x 4.42 m |
|
Second Level |
Bedroom |
3.08 m |
3.92 m |
3.08 m x 3.92 m |
|
Second Level |
Bedroom |
2.98 m |
3.34 m |
2.98 m x 3.34 m |
|
Second Level |
Bedroom |
4.06 m |
2.86 m |
4.06 m x 2.86 m |
|
Second Level |
Bathroom |
2.29 m |
3.55 m |
2.29 m x 3.55 m |
|
Basement |
Utility Room |
5.77 m |
11.03 m |
5.77 m x 11.03 m |
|
Main Level |
Dining Room |
4.34 m |
3.91 m |
4.34 m x 3.91 m |
|
Main Level |
Living Room |
4.08 m |
3.32 m |
4.08 m x 3.32 m |
|
Main Level |
Kitchen |
4.13 m |
3.89 m |
4.13 m x 3.89 m |
|
Main Level |
Laundry Room |
1.67 m |
2.37 m |
1.67 m x 2.37 m |
|
Main Level |
Foyer |
1.87 m |
4.89 m |
1.87 m x 4.89 m |
Utilities
|
Cable
|
Available |
|
Electricity
|
Available |
|
Sewer
|
Installed |
https://www.realtor.ca/real-estate/28443603/565-gilmour-street-peterborough-central-old-west-end-3-old-west-end

