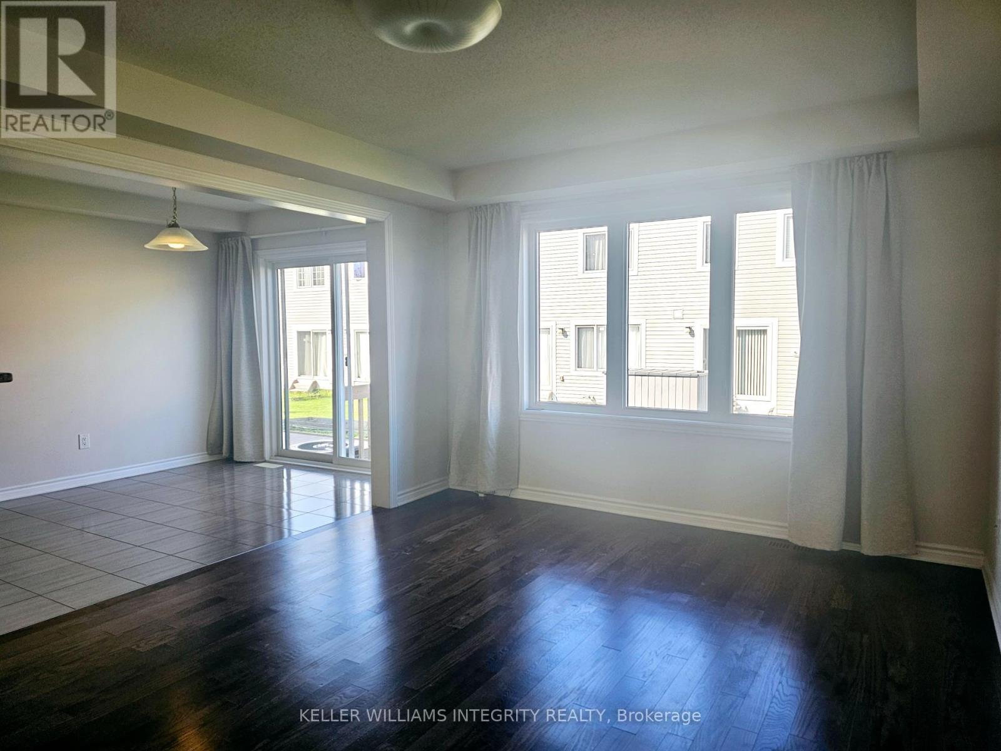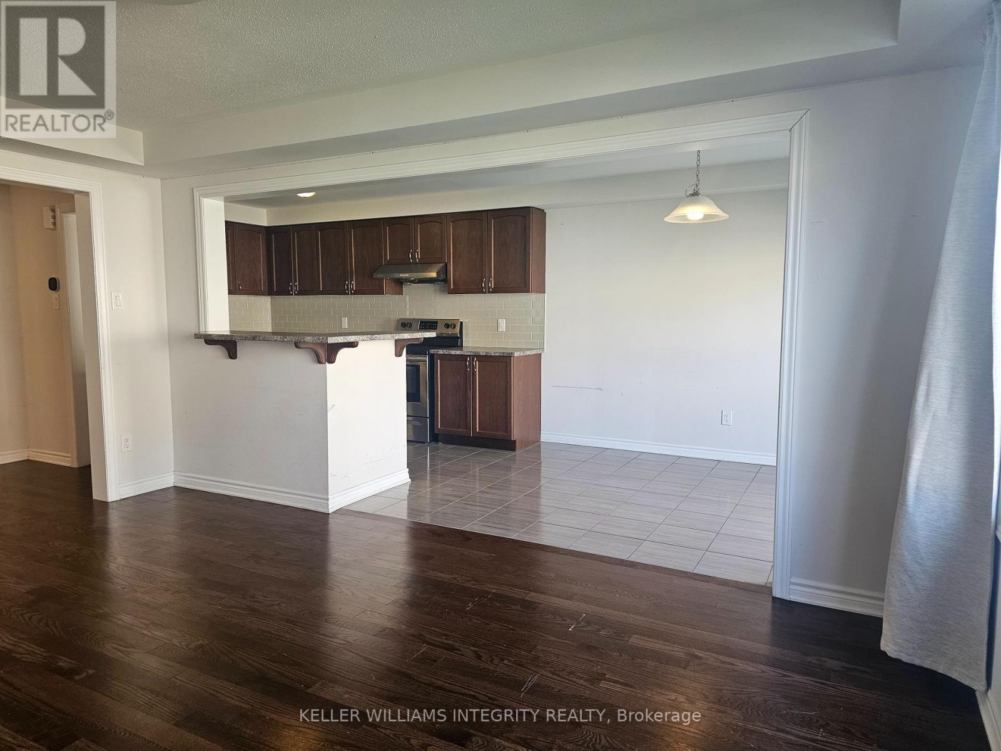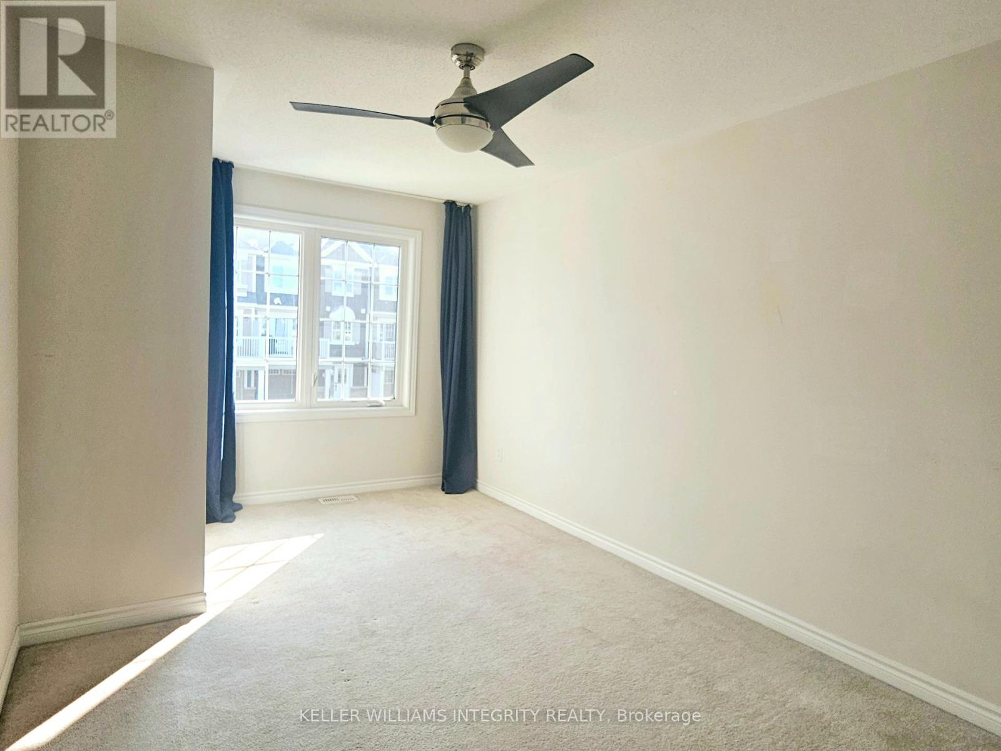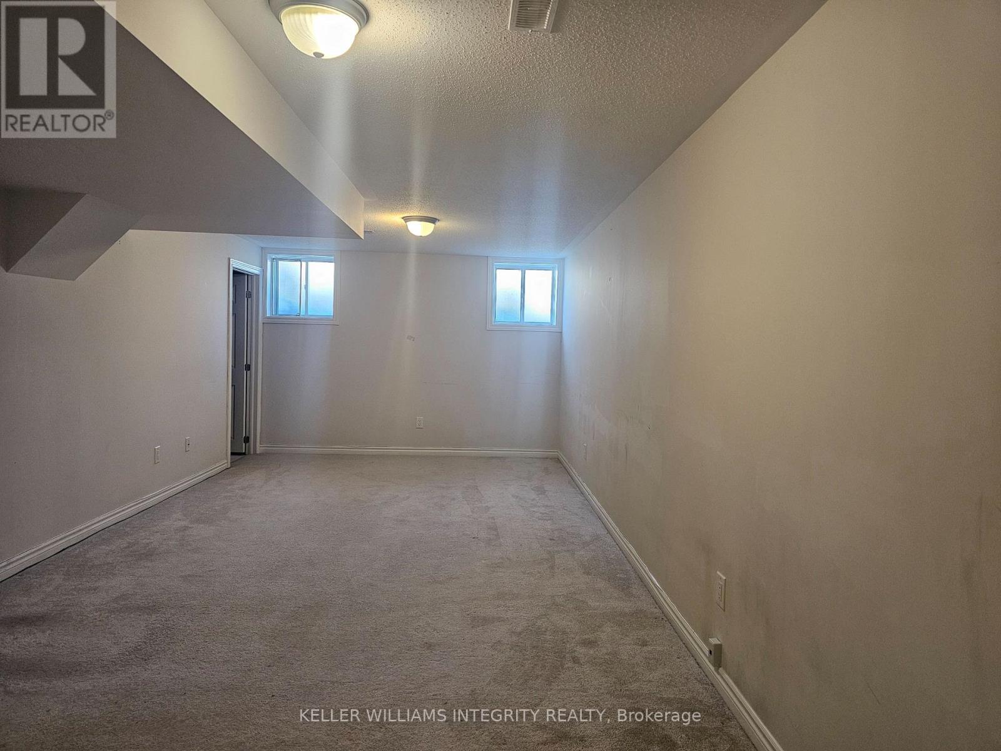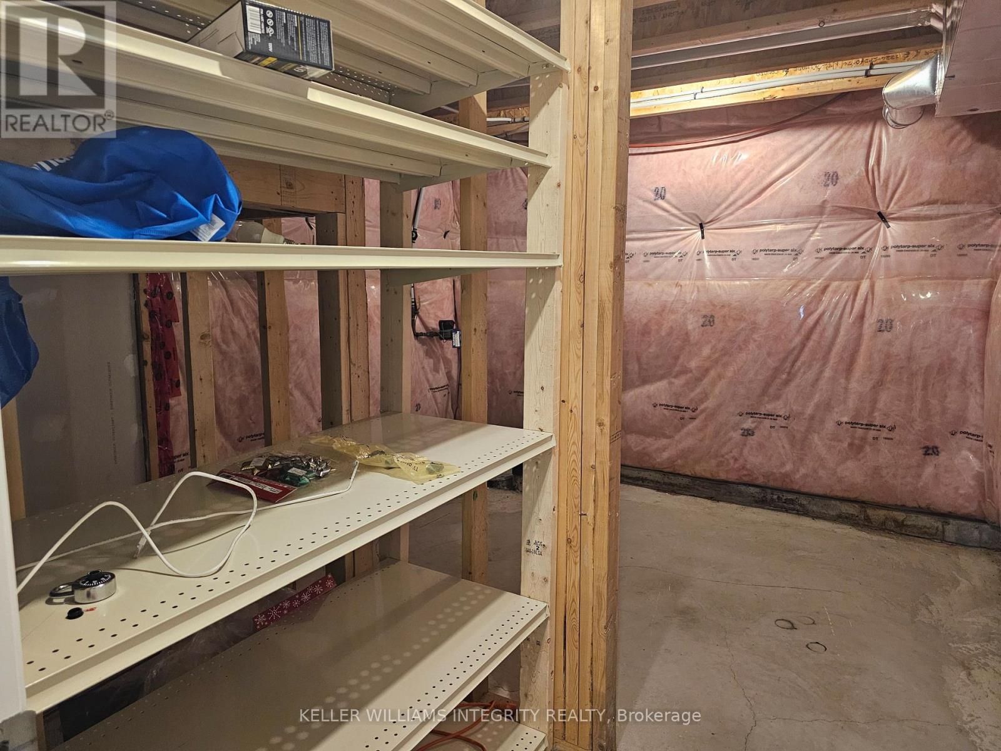3 Bedroom
3 Bathroom
1500 - 2000 sqft
Central Air Conditioning
Forced Air
$2,700 Monthly
Available immediately, this beautifully Mattamy Oak model townhome in the family-oriented community of Blackstone offers over 2,100 sqft of living space, featuring 3 bedrooms, 3 bathrooms, and a finished basement. The bright open-concept main floor with a spacious dining and living room, a kitchen connected to a breakfast area. Upstairs offers an expansive primary suite with a walk-in closet and spa-like ensuite, complemented by two additional generous bedrooms, a full bath and convenient second-floor laundry. The fully finished basement adds extra recreation space, while the prime location provides easy access to Terry Fox Drive, Highway 417, and is just minutes from Costco, Tanger Outlet, Canadian Tire Centre, Kanata Centrum Shopping Centre, Kanata Recreational Centre, schools, parks, and the Trans Canada Trail. (id:49269)
Property Details
|
MLS® Number
|
X12193986 |
|
Property Type
|
Single Family |
|
Community Name
|
9010 - Kanata - Emerald Meadows/Trailwest |
|
ParkingSpaceTotal
|
2 |
Building
|
BathroomTotal
|
3 |
|
BedroomsAboveGround
|
3 |
|
BedroomsTotal
|
3 |
|
Appliances
|
Water Heater - Tankless, Dishwasher, Dryer, Hood Fan, Stove, Washer, Refrigerator |
|
BasementDevelopment
|
Finished |
|
BasementType
|
N/a (finished) |
|
ConstructionStyleAttachment
|
Attached |
|
CoolingType
|
Central Air Conditioning |
|
ExteriorFinish
|
Brick, Vinyl Siding |
|
FoundationType
|
Poured Concrete |
|
HalfBathTotal
|
1 |
|
HeatingFuel
|
Natural Gas |
|
HeatingType
|
Forced Air |
|
StoriesTotal
|
2 |
|
SizeInterior
|
1500 - 2000 Sqft |
|
Type
|
Row / Townhouse |
|
UtilityWater
|
Municipal Water |
Parking
Land
|
Acreage
|
No |
|
Sewer
|
Sanitary Sewer |
|
SizeDepth
|
83 Ft ,8 In |
|
SizeFrontage
|
21 Ft ,3 In |
|
SizeIrregular
|
21.3 X 83.7 Ft |
|
SizeTotalText
|
21.3 X 83.7 Ft |
Rooms
| Level |
Type |
Length |
Width |
Dimensions |
|
Second Level |
Primary Bedroom |
3.89 m |
4.5 m |
3.89 m x 4.5 m |
|
Second Level |
Bedroom 2 |
3.3 m |
3.89 m |
3.3 m x 3.89 m |
|
Second Level |
Bedroom 3 |
2.95 m |
4.98 m |
2.95 m x 4.98 m |
|
Basement |
Recreational, Games Room |
3.45 m |
7.52 m |
3.45 m x 7.52 m |
|
Main Level |
Great Room |
3.61 m |
4.34 m |
3.61 m x 4.34 m |
|
Main Level |
Dining Room |
3.61 m |
3.12 m |
3.61 m x 3.12 m |
|
Main Level |
Eating Area |
2.59 m |
3.05 m |
2.59 m x 3.05 m |
|
Main Level |
Kitchen |
2.59 m |
3.66 m |
2.59 m x 3.66 m |
https://www.realtor.ca/real-estate/28411698/568-roundleaf-way-ottawa-9010-kanata-emerald-meadowstrailwest





