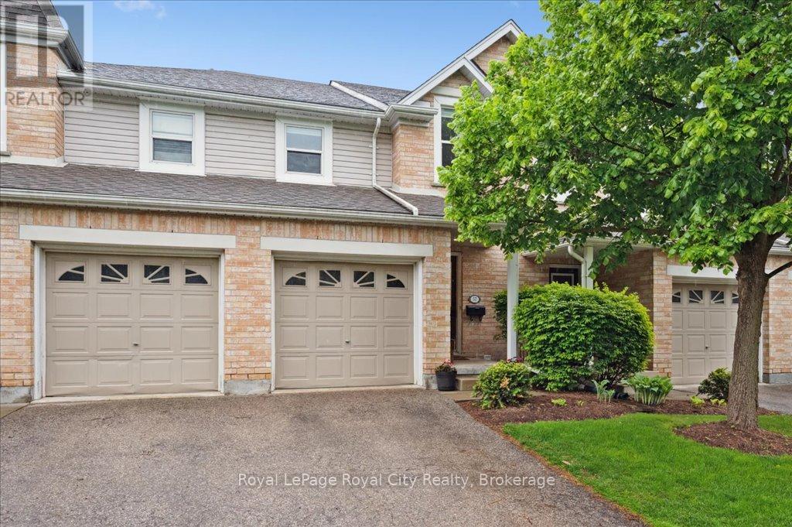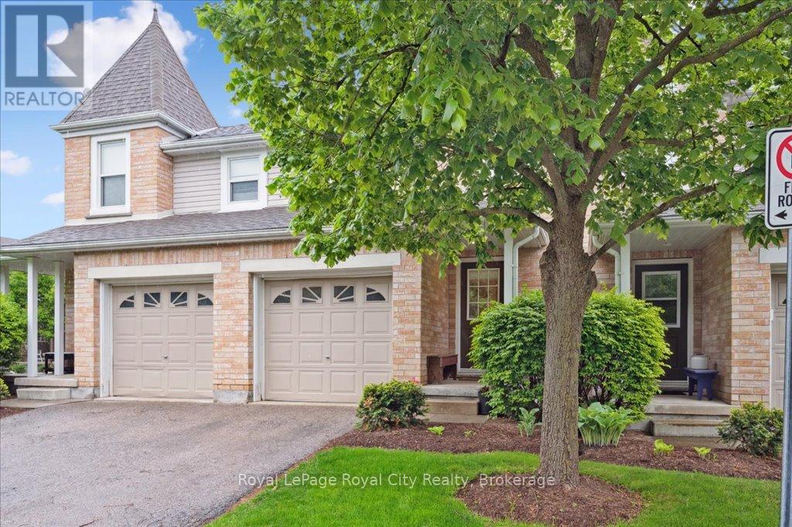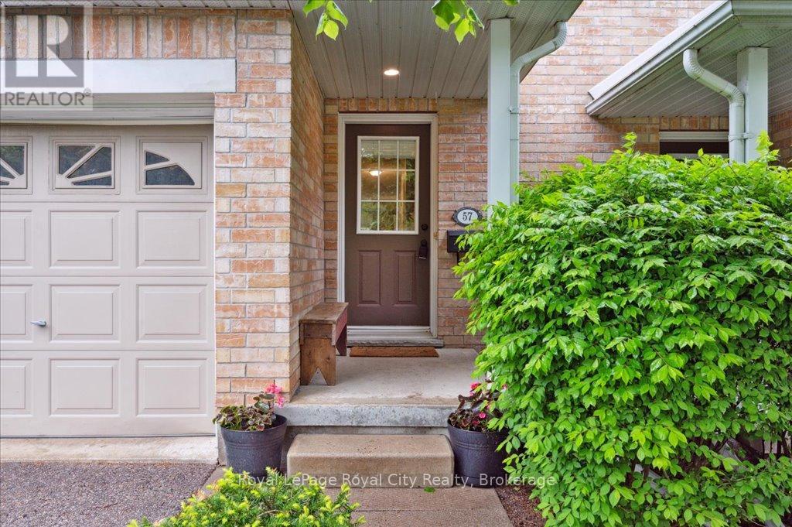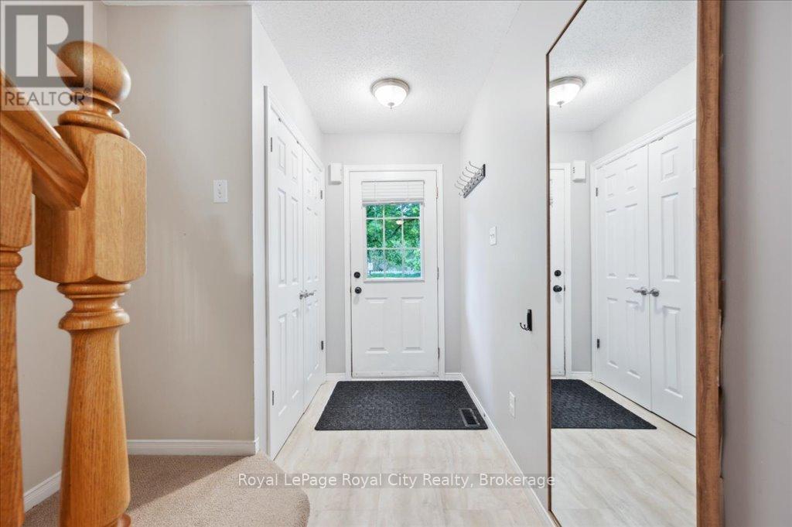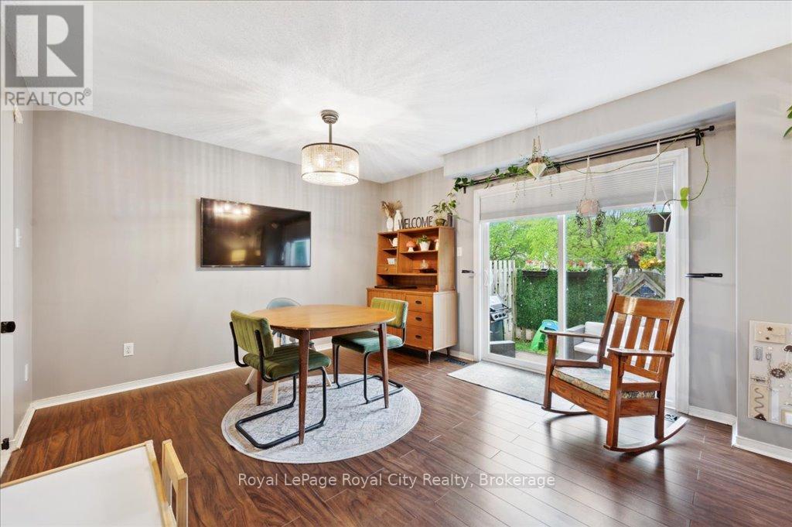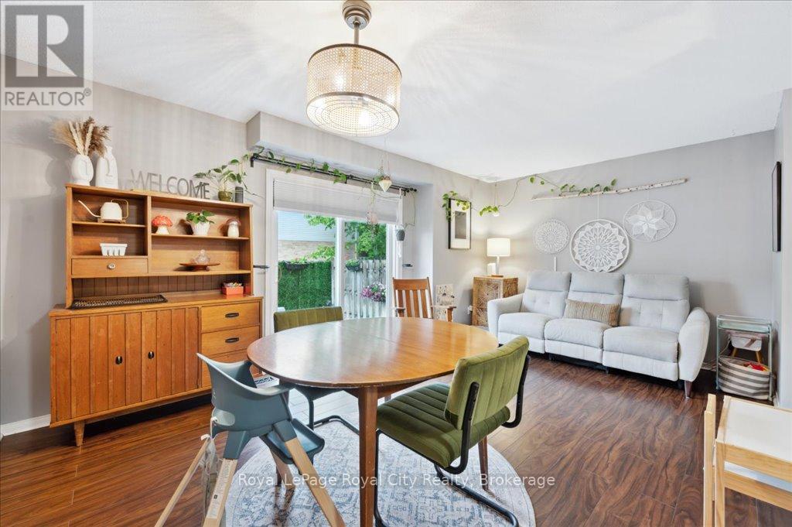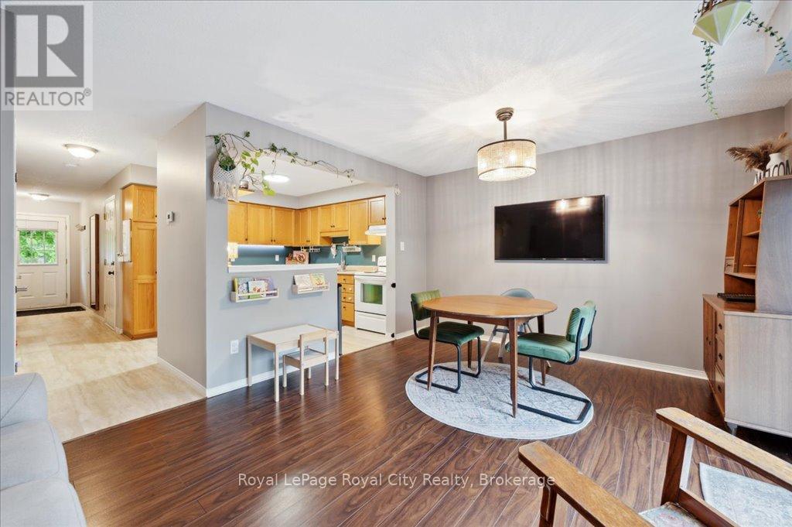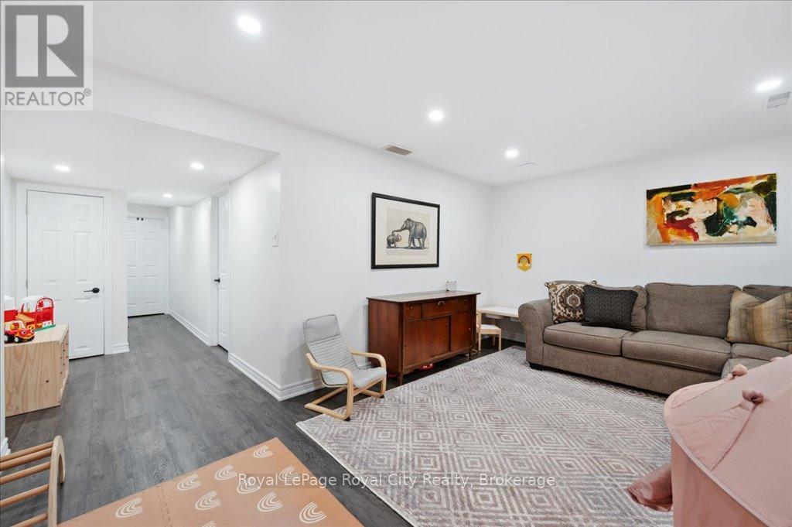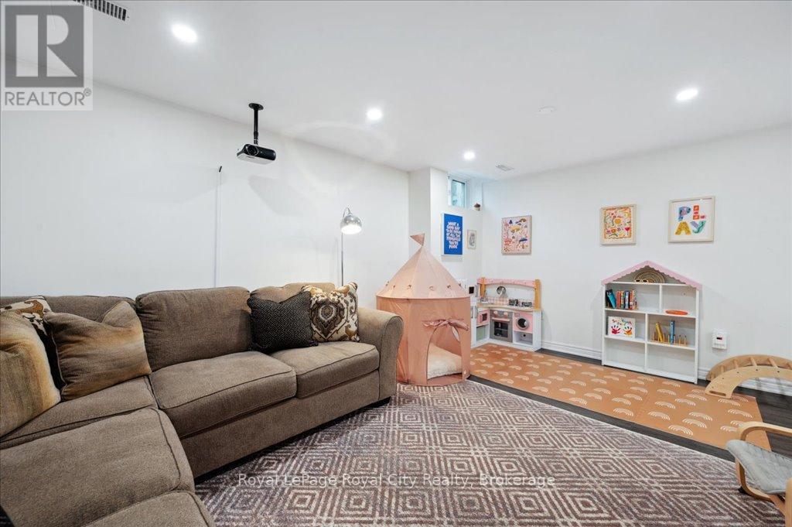57 - 240 London Road W Guelph (Exhibition Park), Ontario N1H 8N8
$614,900Maintenance, Common Area Maintenance, Insurance, Parking
$340 Monthly
Maintenance, Common Area Maintenance, Insurance, Parking
$340 MonthlyWelcome to London Lane Townhomes, a sought-after community nestled in the heart of Guelphs vibrant Exhibition Park neighborhood. This charming complex offers a harmonious blend of comfort, convenience, and community living making it an ideal choice for first-time buyers, downsizers, and investors alike. Not only is this home located in one of Guelph's most desirable complexes, but it's also one of the RARE units featuring an attached garage, offering two exclusive parking spaces. If you've been waiting for a sign - THIS IS IT! This fantastic 3-bed, 2-bath home with a fully finished basement delivers unbeatable value. With several updates throughout including a newer furnace (24) and a vibe that just feels right, this one won't wait around. Simply turn the key, move in, and enjoy the perks of maintenance-free condo living - no shovelling, no mowing, just more time to relax and enjoy your home. (id:49269)
Open House
This property has open houses!
2:00 pm
Ends at:4:00 pm
Property Details
| MLS® Number | X12167813 |
| Property Type | Single Family |
| Community Name | Exhibition Park |
| AmenitiesNearBy | Park, Public Transit |
| CommunityFeatures | Pet Restrictions |
| EquipmentType | Water Heater |
| ParkingSpaceTotal | 2 |
| RentalEquipmentType | Water Heater |
| Structure | Patio(s) |
Building
| BathroomTotal | 2 |
| BedroomsAboveGround | 3 |
| BedroomsTotal | 3 |
| Amenities | Visitor Parking |
| Appliances | Water Heater, Dishwasher, Dryer, Stove, Washer, Refrigerator |
| BasementDevelopment | Finished |
| BasementType | Full (finished) |
| CoolingType | Central Air Conditioning |
| ExteriorFinish | Brick, Vinyl Siding |
| FoundationType | Poured Concrete |
| HalfBathTotal | 1 |
| HeatingFuel | Natural Gas |
| HeatingType | Forced Air |
| StoriesTotal | 2 |
| SizeInterior | 1200 - 1399 Sqft |
| Type | Row / Townhouse |
Parking
| Attached Garage | |
| Garage |
Land
| Acreage | No |
| FenceType | Fenced Yard |
| LandAmenities | Park, Public Transit |
Rooms
| Level | Type | Length | Width | Dimensions |
|---|---|---|---|---|
| Second Level | Bathroom | 2.57 m | 1.52 m | 2.57 m x 1.52 m |
| Second Level | Bedroom | 2.6 m | 3.43 m | 2.6 m x 3.43 m |
| Second Level | Primary Bedroom | 5.29 m | 5.19 m | 5.29 m x 5.19 m |
| Basement | Recreational, Games Room | 5.14 m | 3.61 m | 5.14 m x 3.61 m |
| Basement | Utility Room | 3.26 m | 3.14 m | 3.26 m x 3.14 m |
| Basement | Cold Room | 1.93 m | 1.68 m | 1.93 m x 1.68 m |
| Main Level | Bathroom | 0.94 m | 1.95 m | 0.94 m x 1.95 m |
| Main Level | Dining Room | 2.47 m | 3.73 m | 2.47 m x 3.73 m |
| Main Level | Living Room | 2.82 m | 3.67 m | 2.82 m x 3.67 m |
| Main Level | Kitchen | 3.19 m | 3.3 m | 3.19 m x 3.3 m |
Interested?
Contact us for more information

