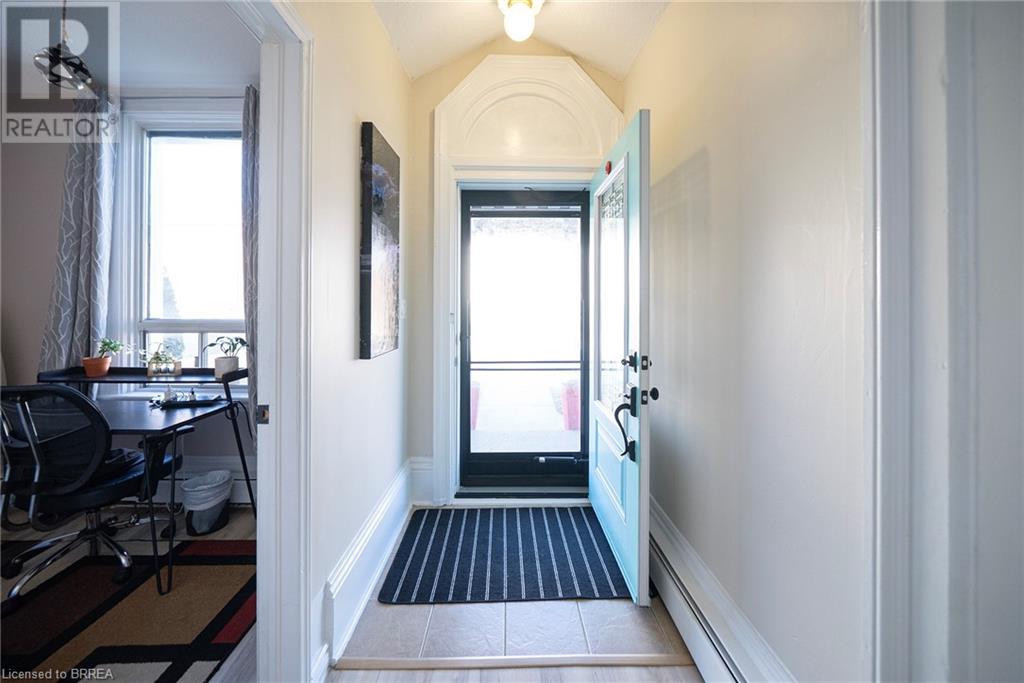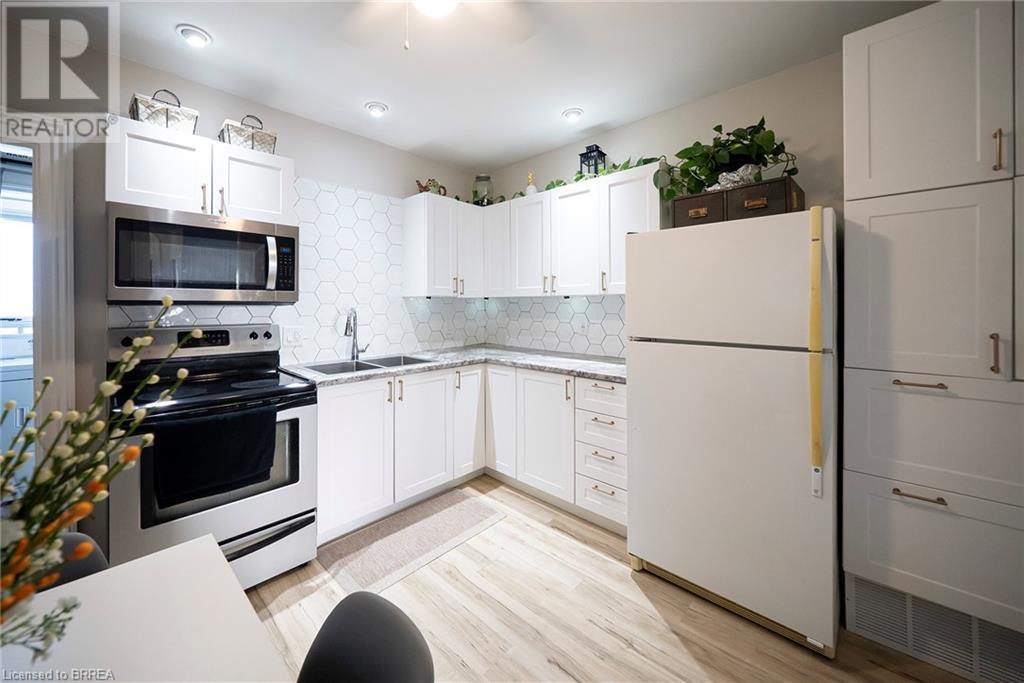3 Bedroom
1 Bathroom
793 sqft
Bungalow
None
Boiler
Landscaped
$439,900
Charming 3-bedroom, 1-bath family home on a corner lot, thoughtfully updated and ready to welcome your family! The exterior has been freshly painted, and the home features new vinyl plank flooring throughout. A new roof was installed in 2021, and all exterior doors have been replaced. Enjoy reduced heating costs winter with innovative and cost efficient on-demand hot water radiant heating! The property includes off-street parking with a private driveway that leads to a convenient mudroom entrance. Step into the inviting, newly renovated eat-in kitchen. New patio doors from the living room open onto a deck and a stone patio, perfect for enjoying the partially fenced side and rear yards. The main floor laundry includes a washer and dryer, and the refrigerator and stove are all included with the home! (id:49269)
Property Details
|
MLS® Number
|
40715321 |
|
Property Type
|
Single Family |
|
AmenitiesNearBy
|
Schools, Shopping |
|
CommunityFeatures
|
Quiet Area |
|
EquipmentType
|
Water Heater |
|
Features
|
Corner Site, Crushed Stone Driveway |
|
ParkingSpaceTotal
|
2 |
|
RentalEquipmentType
|
Water Heater |
|
Structure
|
Porch |
Building
|
BathroomTotal
|
1 |
|
BedroomsAboveGround
|
3 |
|
BedroomsTotal
|
3 |
|
Appliances
|
Dryer, Refrigerator, Stove, Washer |
|
ArchitecturalStyle
|
Bungalow |
|
BasementDevelopment
|
Unfinished |
|
BasementType
|
Partial (unfinished) |
|
ConstructionStyleAttachment
|
Detached |
|
CoolingType
|
None |
|
ExteriorFinish
|
Aluminum Siding |
|
FoundationType
|
Poured Concrete |
|
HeatingFuel
|
Natural Gas |
|
HeatingType
|
Boiler |
|
StoriesTotal
|
1 |
|
SizeInterior
|
793 Sqft |
|
Type
|
House |
|
UtilityWater
|
Municipal Water |
Parking
Land
|
Acreage
|
No |
|
LandAmenities
|
Schools, Shopping |
|
LandscapeFeatures
|
Landscaped |
|
Sewer
|
Municipal Sewage System |
|
SizeDepth
|
66 Ft |
|
SizeFrontage
|
40 Ft |
|
SizeTotalText
|
Under 1/2 Acre |
|
ZoningDescription
|
Rc |
Rooms
| Level |
Type |
Length |
Width |
Dimensions |
|
Main Level |
4pc Bathroom |
|
|
Measurements not available |
|
Main Level |
Laundry Room |
|
|
7'5'' x 5'0'' |
|
Main Level |
Bedroom |
|
|
9'0'' x 6'10'' |
|
Main Level |
Bedroom |
|
|
9'2'' x 9'2'' |
|
Main Level |
Primary Bedroom |
|
|
9'10'' x 9'5'' |
|
Main Level |
Kitchen |
|
|
12'10'' x 11'5'' |
|
Main Level |
Living Room |
|
|
14'5'' x 12'0'' |
https://www.realtor.ca/real-estate/28143796/57-brock-street-brantford





























