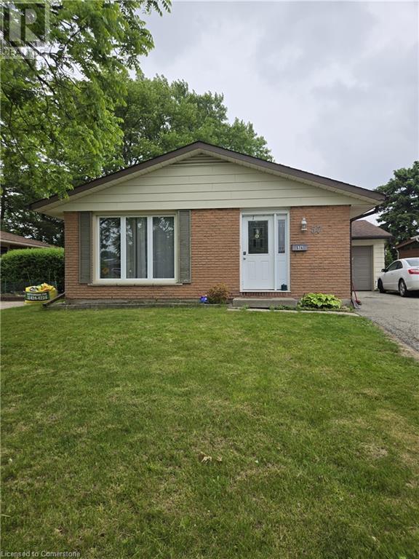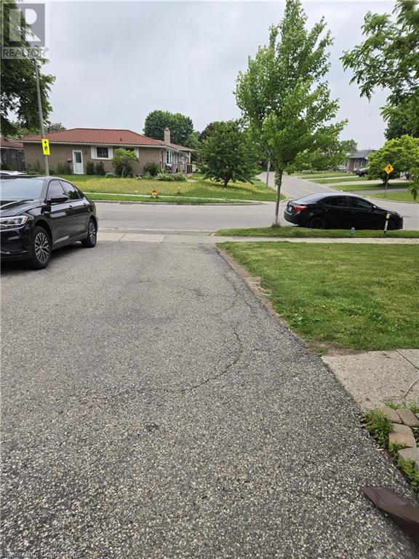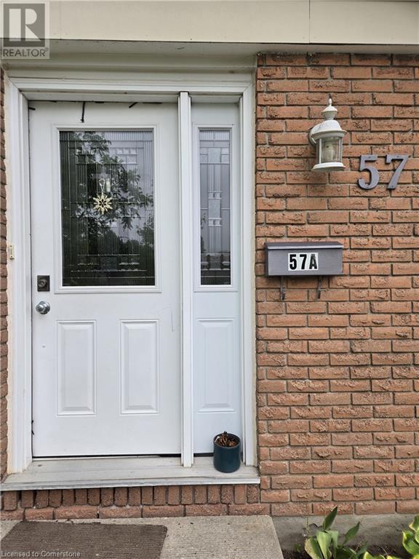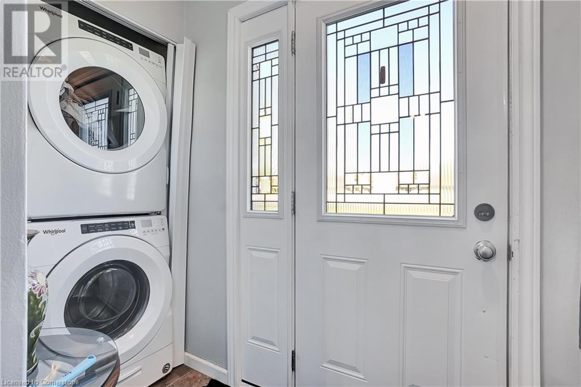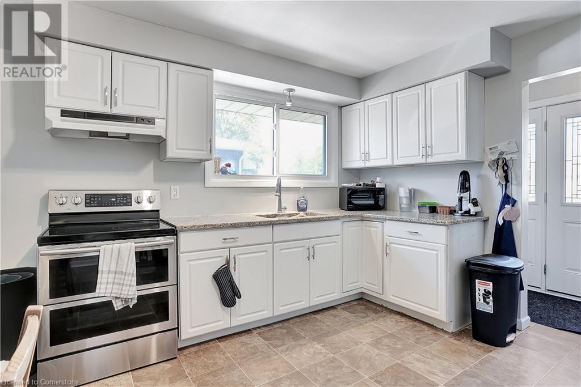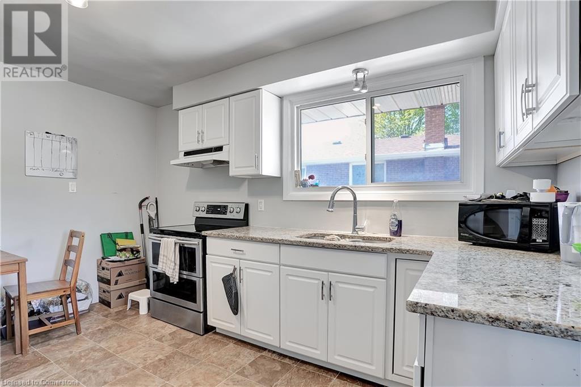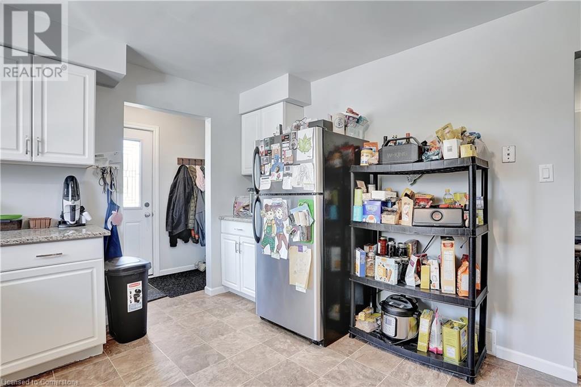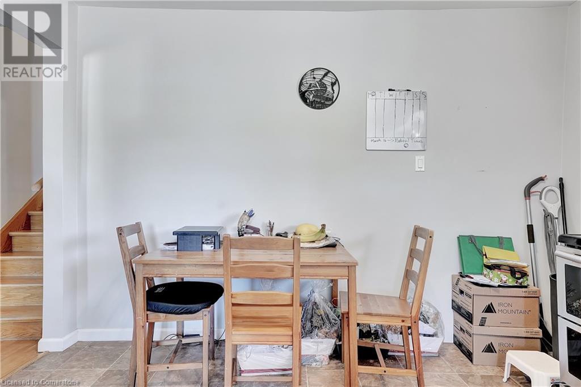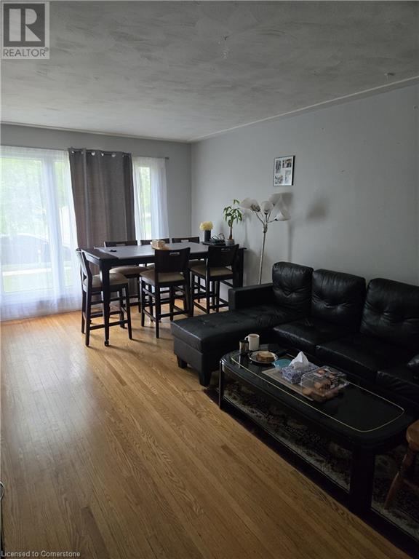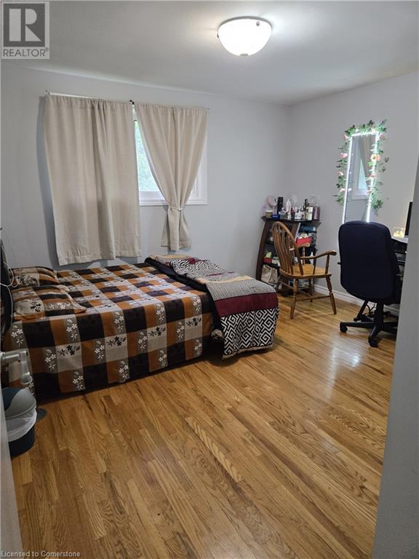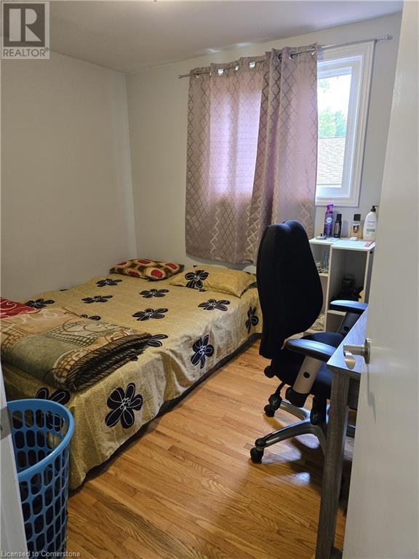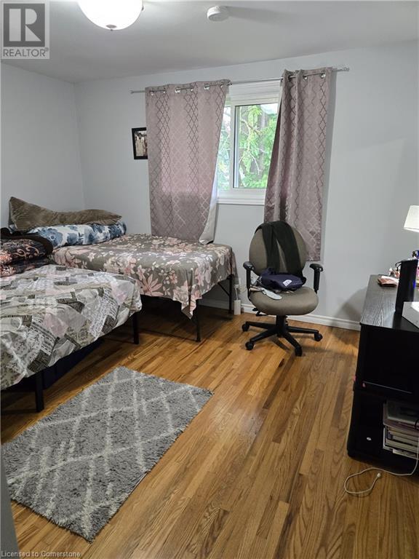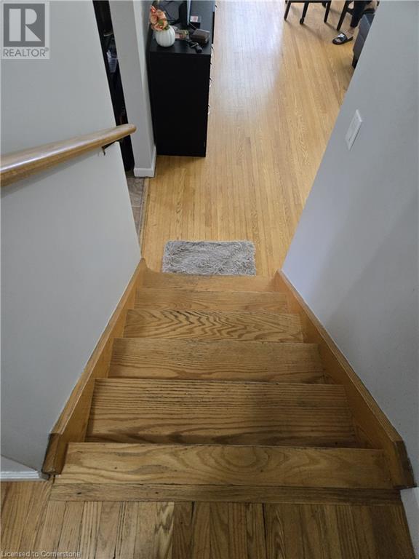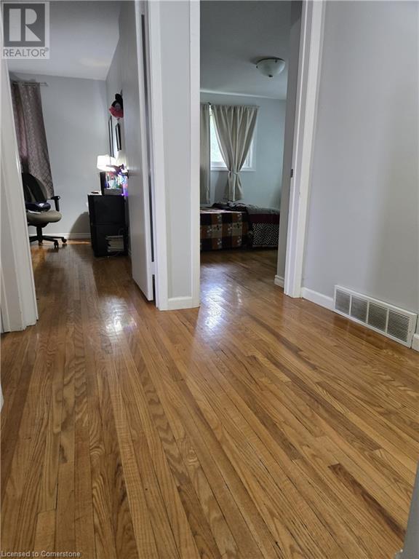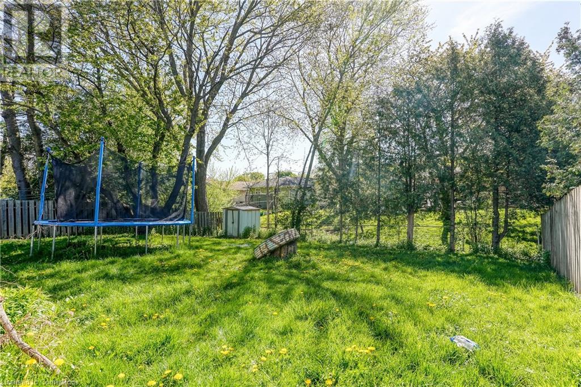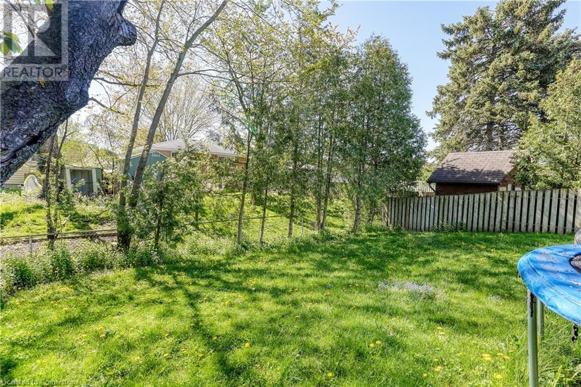3 Bedroom
1 Bathroom
1252 sqft
Central Air Conditioning
Forced Air
$2,600 Monthly
All-Inclusive 3 Bedroom Upper Unit – 57 Kingswood Dr, Kitchener!! Welcome to this spacious and bright 3 bedroom, 1 bathroom upper-level unit located in a quiet, family-friendly neighborhood. This all-inclusive rental offers exceptional comfort and convenience in a prime Kitchener location. The carpet-free kitchen and living area create a modern and low-maintenance space, perfect for everyday living and entertaining. The kitchen is fully equipped with stainless steel appliances and ample cabinetry for all your storage needs. Each of the three bedrooms are generously sized, offering great natural light and excellent closet space. The main floor laundry room adds to your daily convenience. Step outside to enjoy a large shared backyard, ideal for relaxing or spending time outdoors. This unit also includes two parking spots for your exclusive use. Located close to parks, schools, shopping centers, and a variety of restaurants, this home is perfect for families or professionals seeking both comfort and accessibility. Don't miss out—schedule your viewing today! (id:49269)
Property Details
|
MLS® Number
|
40739710 |
|
Property Type
|
Single Family |
|
AmenitiesNearBy
|
Golf Nearby, Park, Place Of Worship, Playground, Public Transit, Schools, Shopping |
|
CommunityFeatures
|
School Bus |
|
ParkingSpaceTotal
|
2 |
Building
|
BathroomTotal
|
1 |
|
BedroomsAboveGround
|
3 |
|
BedroomsTotal
|
3 |
|
Appliances
|
Dryer, Refrigerator, Stove, Washer |
|
BasementDevelopment
|
Finished |
|
BasementType
|
Full (finished) |
|
ConstructionStyleAttachment
|
Detached |
|
CoolingType
|
Central Air Conditioning |
|
ExteriorFinish
|
Brick |
|
HeatingFuel
|
Natural Gas |
|
HeatingType
|
Forced Air |
|
SizeInterior
|
1252 Sqft |
|
Type
|
House |
|
UtilityWater
|
Municipal Water |
Parking
Land
|
AccessType
|
Highway Access, Highway Nearby |
|
Acreage
|
No |
|
LandAmenities
|
Golf Nearby, Park, Place Of Worship, Playground, Public Transit, Schools, Shopping |
|
Sewer
|
Municipal Sewage System |
|
SizeDepth
|
122 Ft |
|
SizeFrontage
|
50 Ft |
|
SizeTotalText
|
Unknown |
|
ZoningDescription
|
R-3 |
Rooms
| Level |
Type |
Length |
Width |
Dimensions |
|
Main Level |
4pc Bathroom |
|
|
Measurements not available |
|
Main Level |
Bedroom |
|
|
10'0'' x 8'5'' |
|
Main Level |
Bedroom |
|
|
11'9'' x 10'2'' |
|
Main Level |
Primary Bedroom |
|
|
11'9'' x 11'7'' |
|
Main Level |
Living Room |
|
|
17'2'' x 11'5'' |
|
Main Level |
Kitchen |
|
|
13'4'' x 11'4'' |
https://www.realtor.ca/real-estate/28446363/57-kingswood-drive-unit-upper-kitchener

