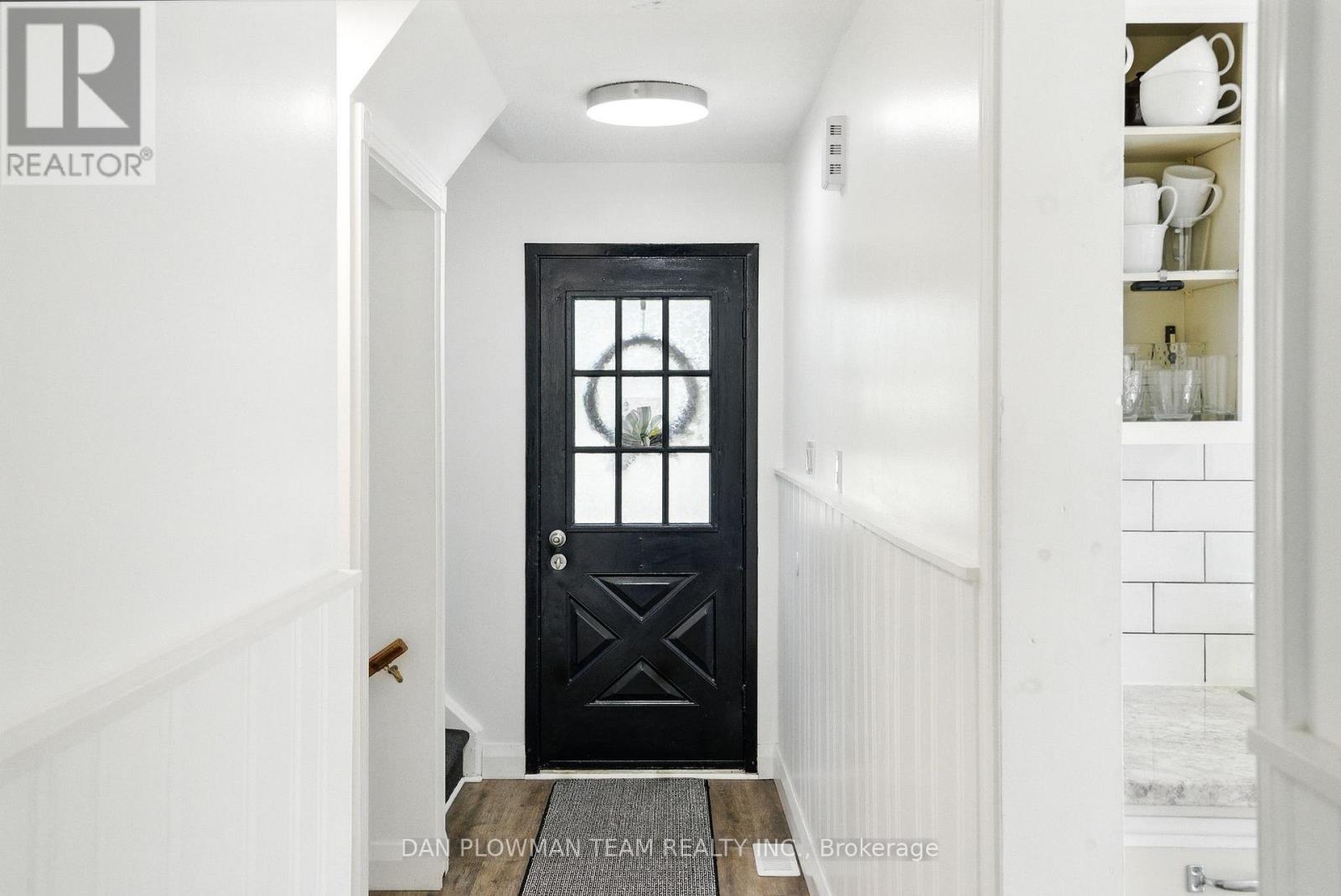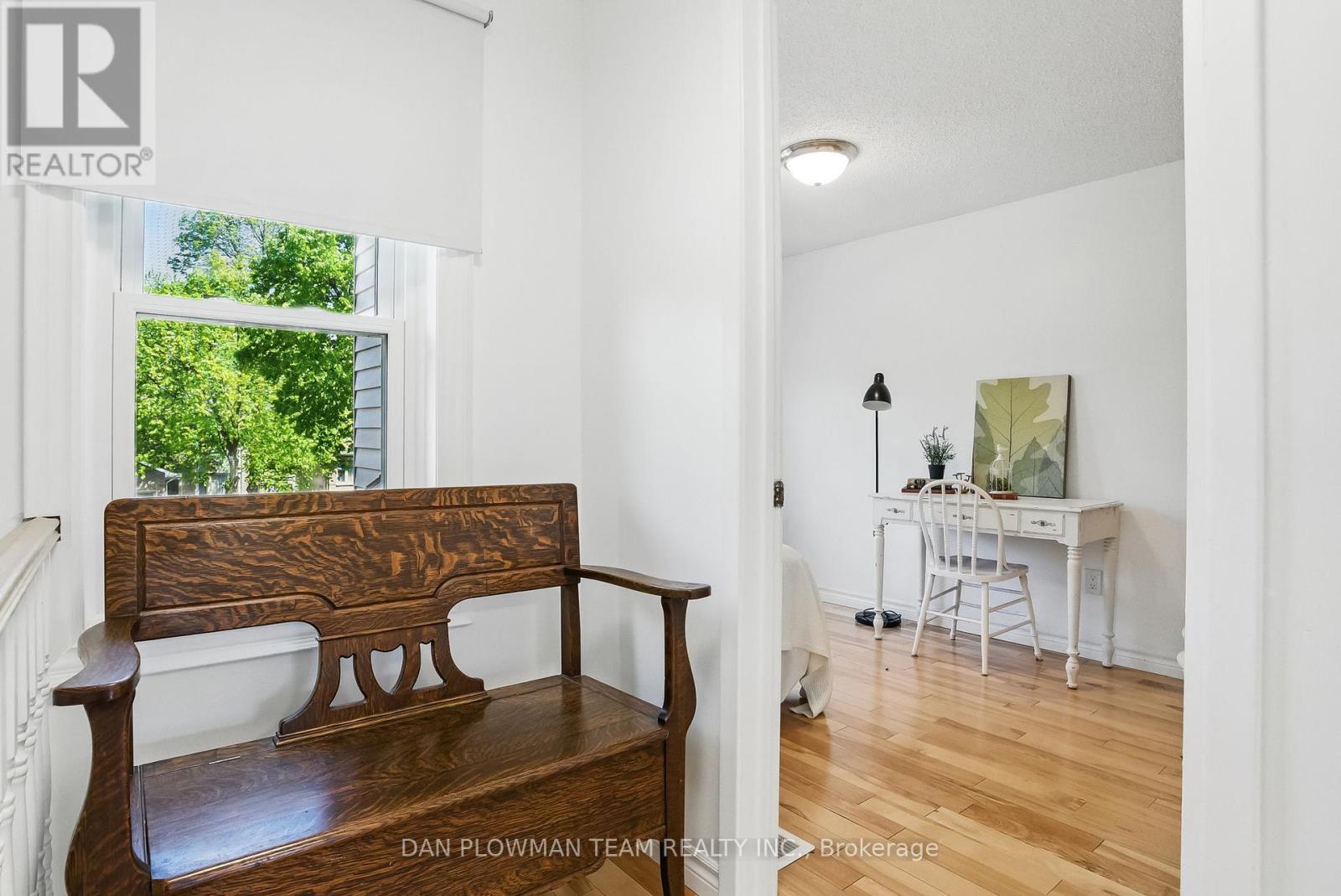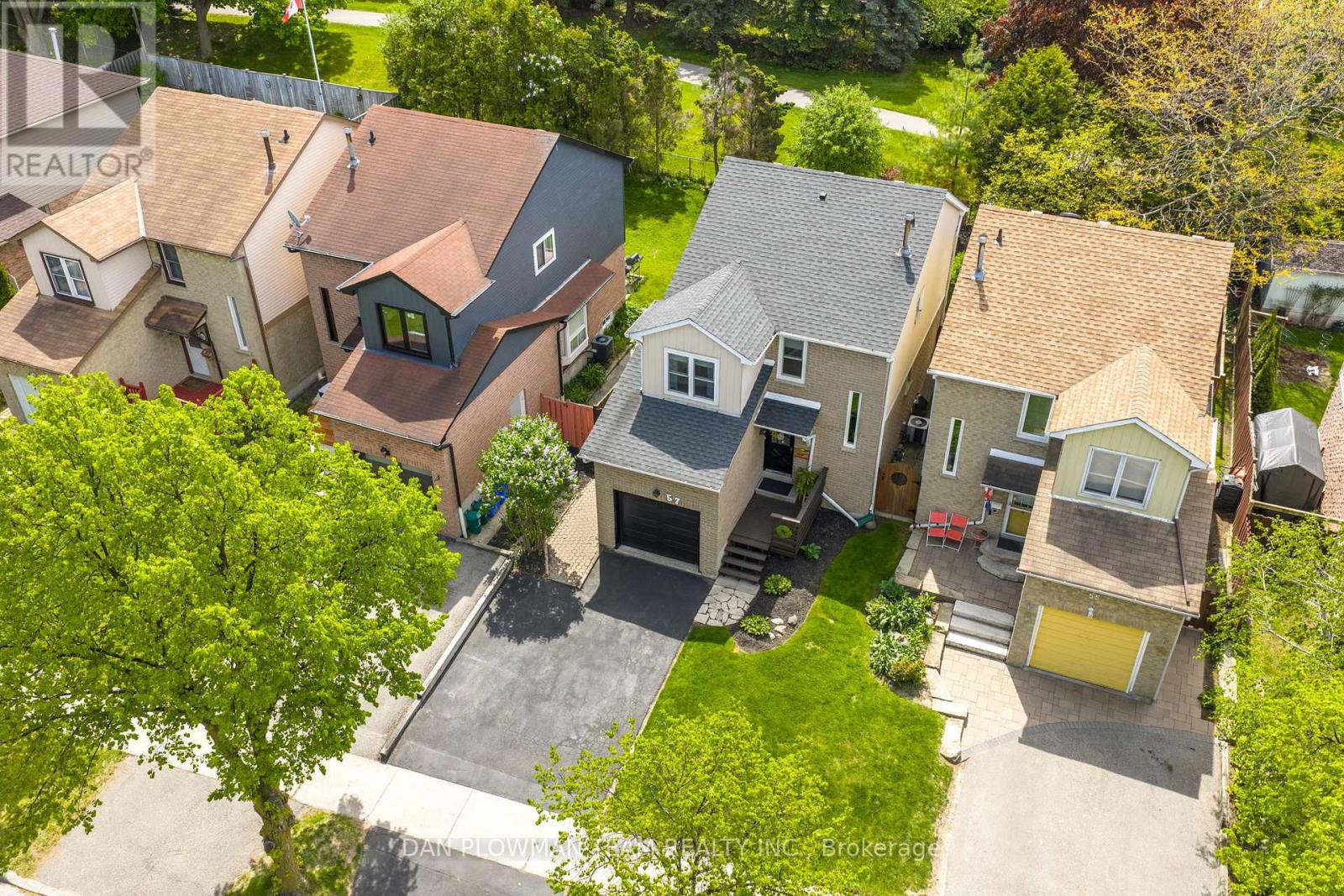3 Bedroom
2 Bathroom
1100 - 1500 sqft
Central Air Conditioning
Forced Air
$695,000
Offer Welcome Anytime! Welcome To This Charming Detached Home In The Quiet, Family-Friendly Blue Grass Meadows Neighbourhood Of Whitby. Lovingly Cared For And Maintained, This Home Is The Perfect Start For Any Family, Offering A Comfortable Layout, A Private Yard Backing Onto Greenspace, And A Single-Car Garage With Ample Driveway Parking. The Main Floor Features Stylish Vinyl Plank Flooring Throughout, A Bright Kitchen With A Large Bay Window, And A Combined Living And Dining Area With A Walkout To The Back yard, Ideal For Family Dinners Or Entertaining. Upstairs, You'll Find Three Well-Sized Bedrooms With Hardwood Flooring. The Spacious Primary Suite Includes A Large Closet And Semi-Ensuite Bath, While The Two Additional Bedrooms Are Perfect For Kids, Guests, Or A Home Office. The Finished Basement Adds Valuable Living Space For A Rec Room, Play Area, Or Home Gym. Step Outside To A Fully Fenced, Private Backyard With No Rear Neighbours, Your Own Quiet Retreat To Relax And Unwind. Located Close To Schools, Parks, Transit, And Shopping, This Move-In-Ready Home Offers Comfort, Convenience, And Community All In One. ** This is a linked property.** (id:49269)
Property Details
|
MLS® Number
|
E12185797 |
|
Property Type
|
Single Family |
|
Community Name
|
Blue Grass Meadows |
|
ParkingSpaceTotal
|
3 |
Building
|
BathroomTotal
|
2 |
|
BedroomsAboveGround
|
3 |
|
BedroomsTotal
|
3 |
|
Appliances
|
Water Heater, Dishwasher, Dryer, Freezer, Stove, Washer, Window Coverings, Refrigerator |
|
BasementDevelopment
|
Finished |
|
BasementType
|
N/a (finished) |
|
ConstructionStyleAttachment
|
Detached |
|
CoolingType
|
Central Air Conditioning |
|
ExteriorFinish
|
Brick, Aluminum Siding |
|
FlooringType
|
Vinyl, Hardwood |
|
FoundationType
|
Concrete |
|
HalfBathTotal
|
1 |
|
HeatingFuel
|
Natural Gas |
|
HeatingType
|
Forced Air |
|
StoriesTotal
|
2 |
|
SizeInterior
|
1100 - 1500 Sqft |
|
Type
|
House |
|
UtilityWater
|
Municipal Water |
Parking
Land
|
Acreage
|
No |
|
Sewer
|
Sanitary Sewer |
|
SizeDepth
|
100 Ft ,7 In |
|
SizeFrontage
|
30 Ft ,2 In |
|
SizeIrregular
|
30.2 X 100.6 Ft |
|
SizeTotalText
|
30.2 X 100.6 Ft |
Rooms
| Level |
Type |
Length |
Width |
Dimensions |
|
Second Level |
Primary Bedroom |
5.04 m |
3.45 m |
5.04 m x 3.45 m |
|
Second Level |
Bedroom 2 |
3.01 m |
2.66 m |
3.01 m x 2.66 m |
|
Second Level |
Bedroom 3 |
3.51 m |
2.67 m |
3.51 m x 2.67 m |
|
Basement |
Recreational, Games Room |
5.09 m |
2.32 m |
5.09 m x 2.32 m |
|
Basement |
Office |
3.16 m |
2.89 m |
3.16 m x 2.89 m |
|
Basement |
Laundry Room |
3.62 m |
1.76 m |
3.62 m x 1.76 m |
|
Main Level |
Living Room |
4.51 m |
3.24 m |
4.51 m x 3.24 m |
|
Main Level |
Dining Room |
2.61 m |
2.61 m |
2.61 m x 2.61 m |
|
Main Level |
Kitchen |
3.26 m |
2.63 m |
3.26 m x 2.63 m |
https://www.realtor.ca/real-estate/28394139/57-kirby-crescent-whitby-blue-grass-meadows-blue-grass-meadows


















































