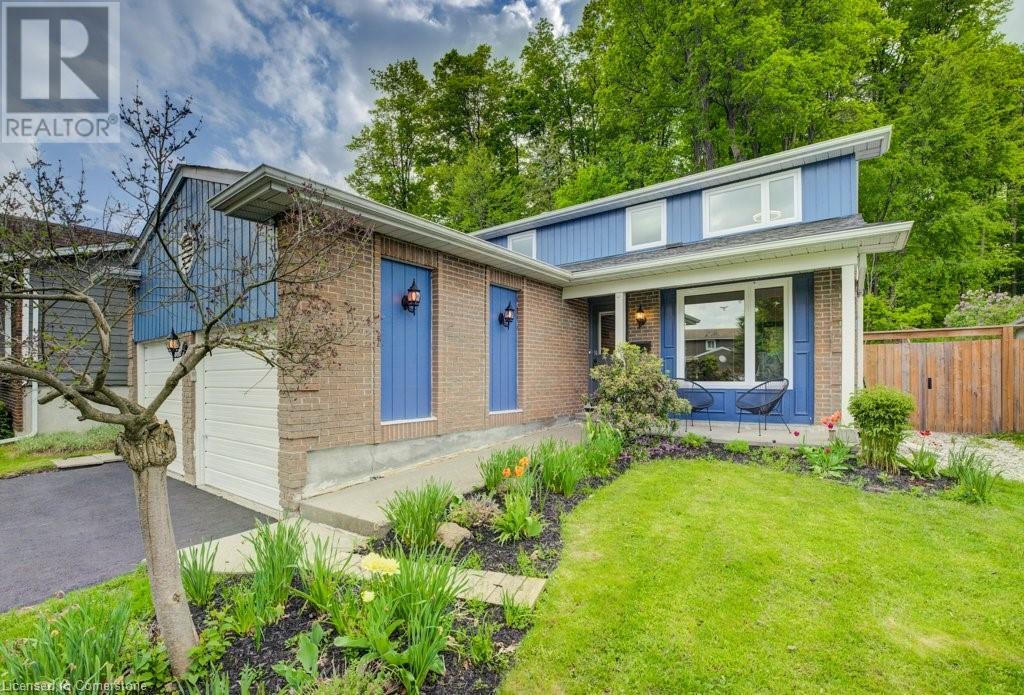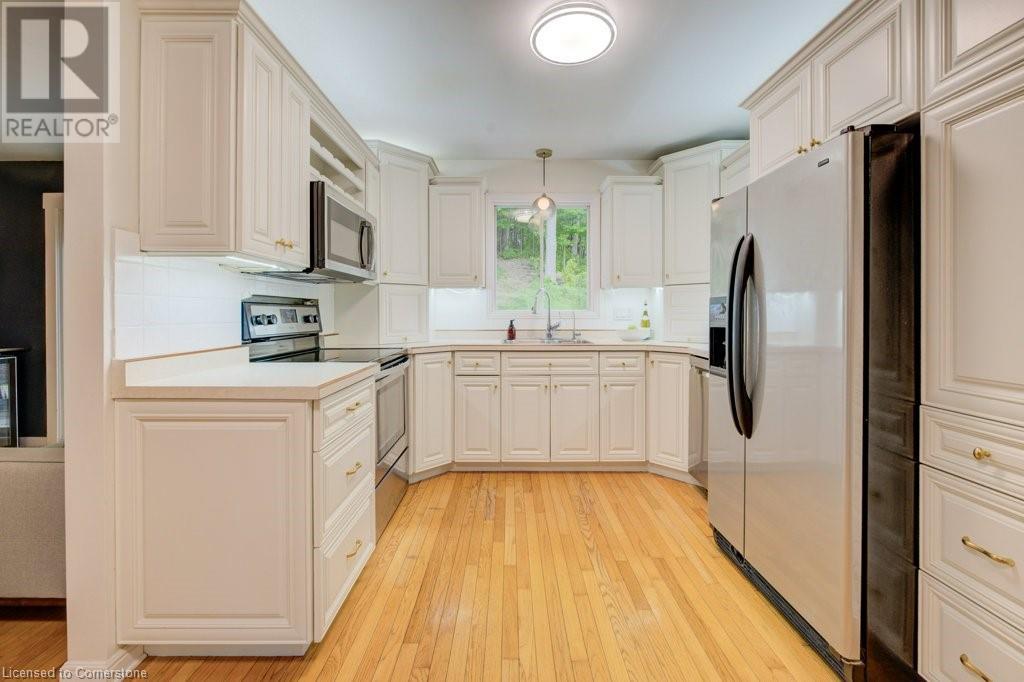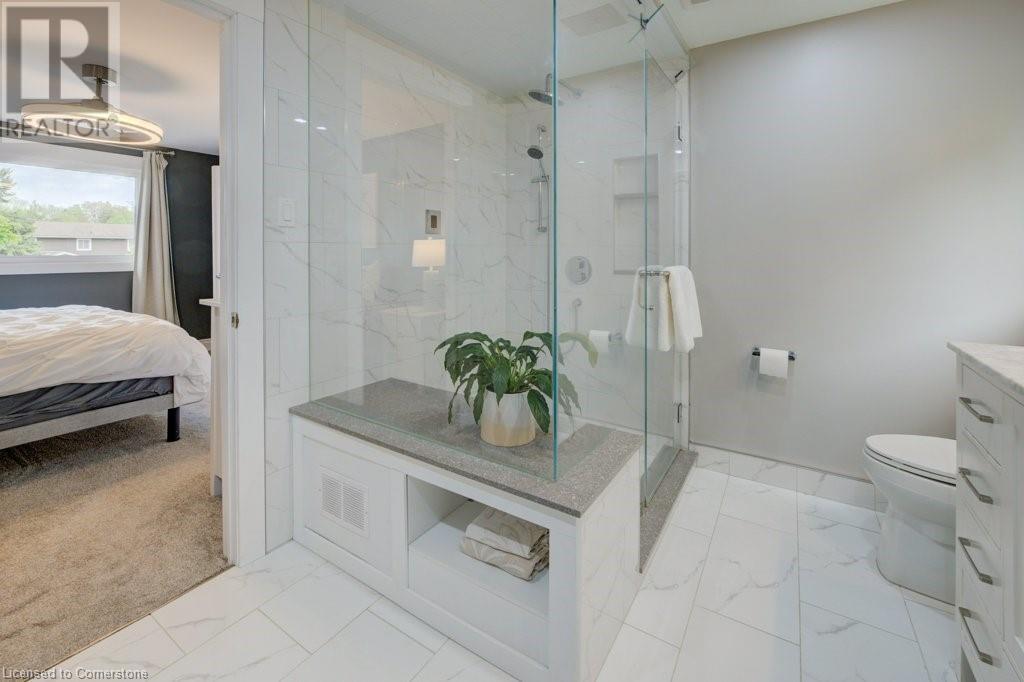3 Bedroom
3 Bathroom
2699 sqft
2 Level
Fireplace
Central Air Conditioning
Forced Air, Heat Pump
$899,900
Enjoy nature right in your own backyard with this beautifully maintained home on a 50x170 ft lot, backing onto protected forest! Move-in ready with numerous recent updates. Large open entryway with modern tile makes a welcoming first impression with views through the property to the private and forested backyard. New energy-efficient windows with triple pane on both the master and front living space create an environment with abundant natural light. The kitchen offers plenty of cabinetry and counter space, complete with stainless steel appliances and task lighting which opens into a beautiful family room with a cozy wood-burning brick fireplace and sliding doors that open onto a spacious deck and private yard. Upstairs, the primary suite feels like a boutique hotel retreat, with double-door entry, a private ensuite featuring plenty of closet space, heated floors and an oversized steam shower for a spa like feel. The spacious backyard opens to a beautifully mature forest which feels like you are away at a cottage. You will likely enjoy many bbq's on the large deck taking in the beautiful views. This truly private backyard is unique to find within a city. Two additional double bedrooms overlooking the forest and family bath complete the upper level. The finished lower level is a great spot to relax, watch your favourite shows, create a home office or gym with the additional flex room. The double car garage offers plenty of storage and space for two vehicles in this friendly and mature neighbourhood. Other notable recent upgrades include a new heat pump, new washer/dyer, dishwasher, driveway, electrical and more! This home combines comfort, style, and a rare natural setting—come see it for yourself! (id:49269)
Property Details
|
MLS® Number
|
40729057 |
|
Property Type
|
Single Family |
|
AmenitiesNearBy
|
Hospital, Park, Public Transit, Schools |
|
EquipmentType
|
Water Heater |
|
Features
|
Backs On Greenbelt, Paved Driveway, Automatic Garage Door Opener |
|
ParkingSpaceTotal
|
4 |
|
RentalEquipmentType
|
Water Heater |
Building
|
BathroomTotal
|
3 |
|
BedroomsAboveGround
|
3 |
|
BedroomsTotal
|
3 |
|
Appliances
|
Central Vacuum - Roughed In, Water Softener, Water Purifier |
|
ArchitecturalStyle
|
2 Level |
|
BasementDevelopment
|
Finished |
|
BasementType
|
Full (finished) |
|
ConstructedDate
|
1976 |
|
ConstructionMaterial
|
Wood Frame |
|
ConstructionStyleAttachment
|
Detached |
|
CoolingType
|
Central Air Conditioning |
|
ExteriorFinish
|
Brick, Wood |
|
FireplaceFuel
|
Wood |
|
FireplacePresent
|
Yes |
|
FireplaceTotal
|
1 |
|
FireplaceType
|
Other - See Remarks |
|
Fixture
|
Ceiling Fans |
|
HalfBathTotal
|
1 |
|
HeatingFuel
|
Natural Gas |
|
HeatingType
|
Forced Air, Heat Pump |
|
StoriesTotal
|
2 |
|
SizeInterior
|
2699 Sqft |
|
Type
|
House |
|
UtilityWater
|
Municipal Water |
Parking
Land
|
AccessType
|
Highway Access |
|
Acreage
|
No |
|
FenceType
|
Fence |
|
LandAmenities
|
Hospital, Park, Public Transit, Schools |
|
Sewer
|
Municipal Sewage System |
|
SizeDepth
|
170 Ft |
|
SizeFrontage
|
50 Ft |
|
SizeIrregular
|
0.196 |
|
SizeTotal
|
0.196 Ac|under 1/2 Acre |
|
SizeTotalText
|
0.196 Ac|under 1/2 Acre |
|
ZoningDescription
|
R2a |
Rooms
| Level |
Type |
Length |
Width |
Dimensions |
|
Second Level |
Primary Bedroom |
|
|
11'0'' x 13'0'' |
|
Second Level |
Bedroom |
|
|
8'11'' x 11'9'' |
|
Second Level |
Bedroom |
|
|
10'1'' x 11'9'' |
|
Second Level |
4pc Bathroom |
|
|
8'1'' x 7'6'' |
|
Second Level |
Full Bathroom |
|
|
6'10'' x 8'8'' |
|
Basement |
Utility Room |
|
|
10'0'' x 11'1'' |
|
Basement |
Storage |
|
|
10'4'' x 9'10'' |
|
Basement |
Storage |
|
|
10'3'' x 11'1'' |
|
Basement |
Recreation Room |
|
|
18'10'' x 28'1'' |
|
Main Level |
Living Room |
|
|
11'1'' x 17'0'' |
|
Main Level |
Family Room |
|
|
10'10'' x 15'1'' |
|
Main Level |
Laundry Room |
|
|
8'1'' x 6'5'' |
|
Main Level |
Kitchen |
|
|
9'11'' x 15'0'' |
|
Main Level |
Foyer |
|
|
10'8'' x 6'4'' |
|
Main Level |
Dining Room |
|
|
9'4'' x 11'5'' |
|
Main Level |
2pc Bathroom |
|
|
8'1'' x 3'1'' |
https://www.realtor.ca/real-estate/28315790/57-royal-orchard-drive-kitchener



















































