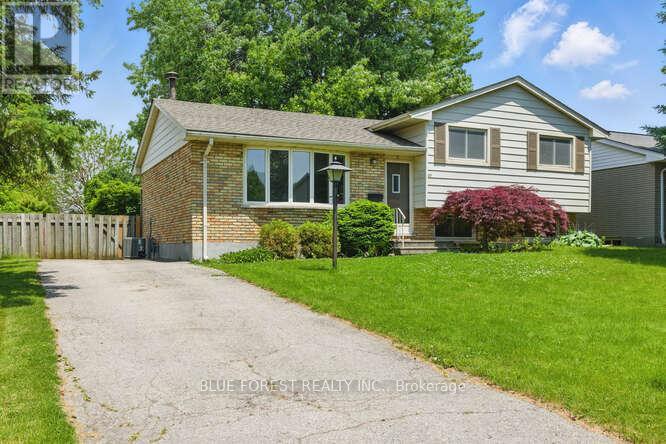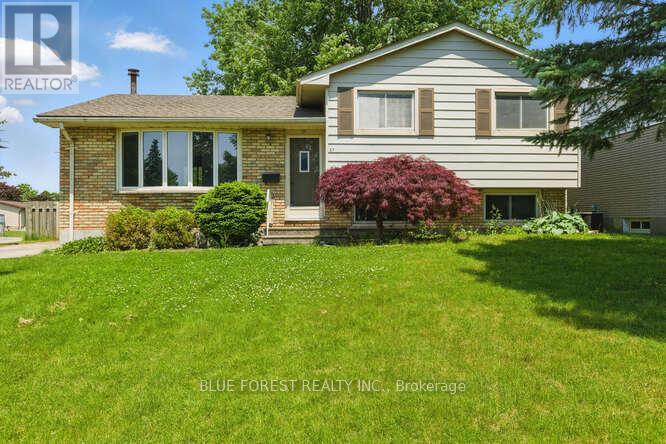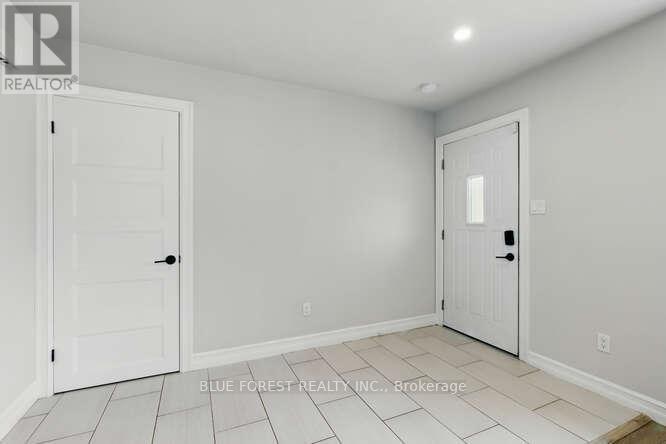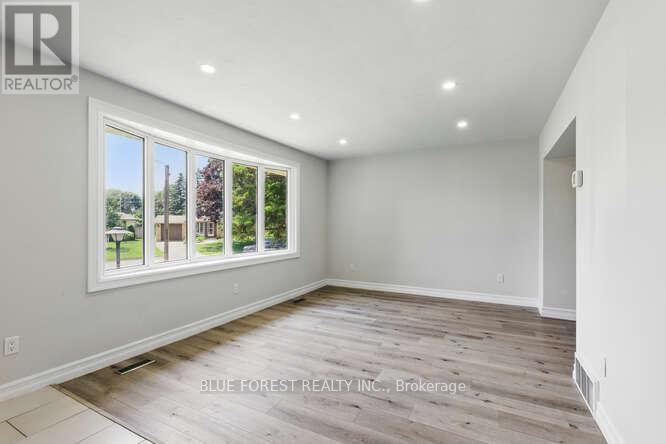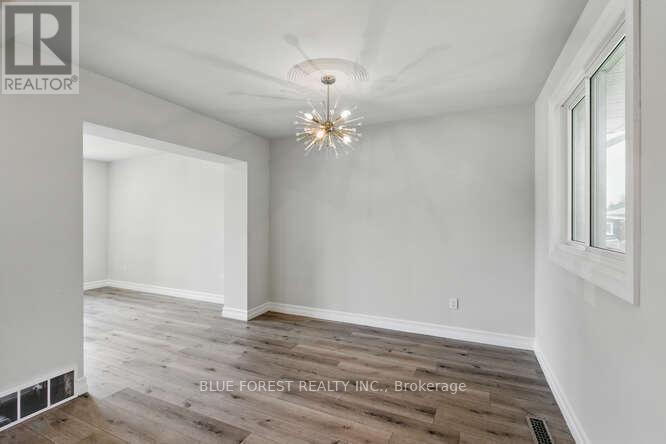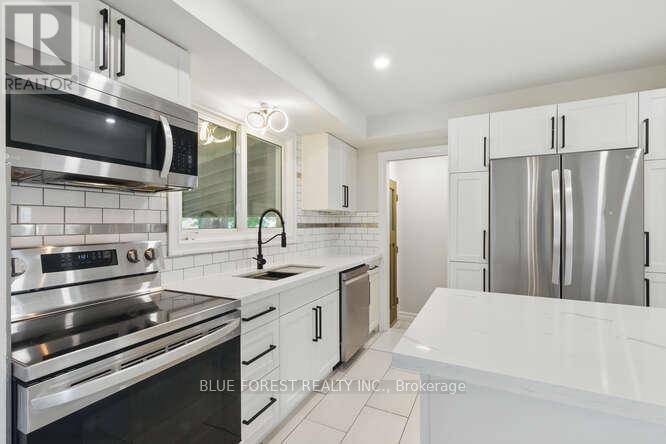4 Bedroom
2 Bathroom
700 - 1100 sqft
Central Air Conditioning
Forced Air
$2,700 Monthly
Welcome to this beautifully updated 4 level side-split on a large fully fenced lot in a quiet neighbourhood. This home features a fully renovated open concept main floor with Quartz countertops and high end appliances in the kitchen. Upstairs enjoy 3 good sized bedrooms with a fully renovated 4 piece bathroom. On the third level there is plenty of space for your family to enjoy along with a fully renovated 3 piece bathroom and space for a fourth bedroom or office! AAA+ tenants preferred. References required. 12 Month lease minimum, preferred start date is ASAP or July 1st but will wait longer for the best fitted tenant. More photos coming Wednesday June 12, 2025 (id:49269)
Property Details
|
MLS® Number
|
X12205756 |
|
Property Type
|
Single Family |
|
Community Name
|
St. Thomas |
|
ParkingSpaceTotal
|
3 |
Building
|
BathroomTotal
|
2 |
|
BedroomsAboveGround
|
4 |
|
BedroomsTotal
|
4 |
|
Age
|
31 To 50 Years |
|
Appliances
|
Central Vacuum |
|
BasementDevelopment
|
Finished |
|
BasementType
|
Full (finished) |
|
ConstructionStyleAttachment
|
Detached |
|
CoolingType
|
Central Air Conditioning |
|
ExteriorFinish
|
Steel, Brick |
|
FoundationType
|
Poured Concrete |
|
HeatingFuel
|
Natural Gas |
|
HeatingType
|
Forced Air |
|
SizeInterior
|
700 - 1100 Sqft |
|
Type
|
House |
|
UtilityWater
|
Municipal Water |
Parking
Land
|
Acreage
|
No |
|
Sewer
|
Sanitary Sewer |
|
SizeDepth
|
105 Ft |
|
SizeFrontage
|
60 Ft |
|
SizeIrregular
|
60 X 105 Ft |
|
SizeTotalText
|
60 X 105 Ft|under 1/2 Acre |
Rooms
| Level |
Type |
Length |
Width |
Dimensions |
|
Second Level |
Bedroom |
3.04 m |
3.65 m |
3.04 m x 3.65 m |
|
Second Level |
Bedroom |
5.02 m |
3.04 m |
5.02 m x 3.04 m |
|
Second Level |
Bedroom |
5.23 m |
3.45 m |
5.23 m x 3.45 m |
|
Second Level |
Bathroom |
5.02 m |
1.49 m |
5.02 m x 1.49 m |
|
Third Level |
Recreational, Games Room |
6.24 m |
4.11 m |
6.24 m x 4.11 m |
|
Third Level |
Bedroom |
3.3 m |
2.94 m |
3.3 m x 2.94 m |
|
Third Level |
Bathroom |
4.11 m |
2.84 m |
4.11 m x 2.84 m |
|
Basement |
Laundry Room |
4.47 m |
4.31 m |
4.47 m x 4.31 m |
|
Basement |
Utility Room |
8.07 m |
5.38 m |
8.07 m x 5.38 m |
|
Basement |
Other |
1.82 m |
3.14 m |
1.82 m x 3.14 m |
|
Main Level |
Living Room |
4.36 m |
7.82 m |
4.36 m x 7.82 m |
|
Main Level |
Dining Room |
4.01 m |
5.08 m |
4.01 m x 5.08 m |
|
Main Level |
Kitchen |
4.72 m |
3.55 m |
4.72 m x 3.55 m |
https://www.realtor.ca/real-estate/28436640/57-vanbuskirk-drive-st-thomas-st-thomas

