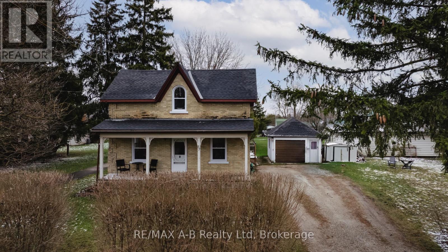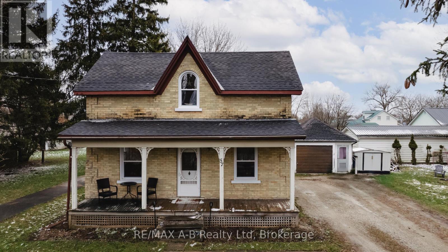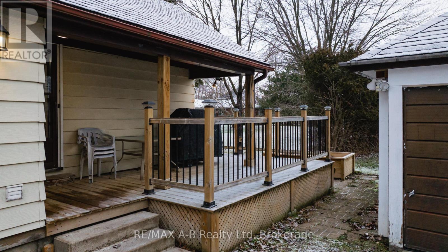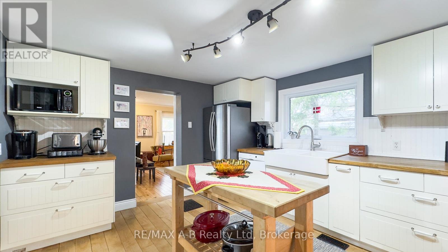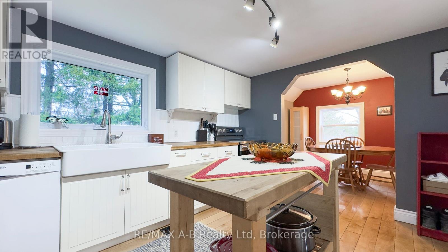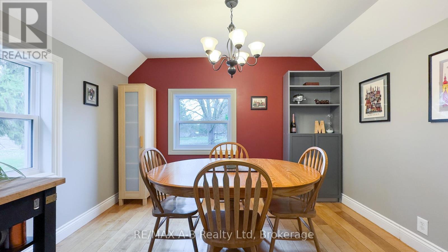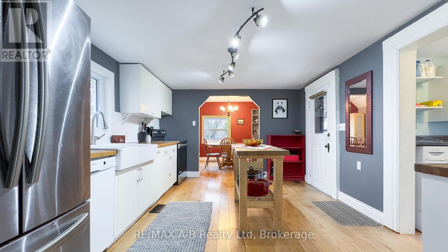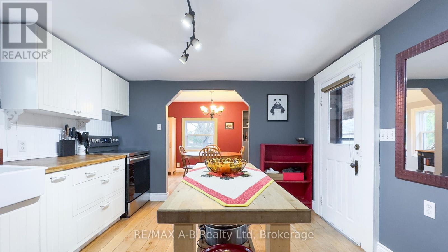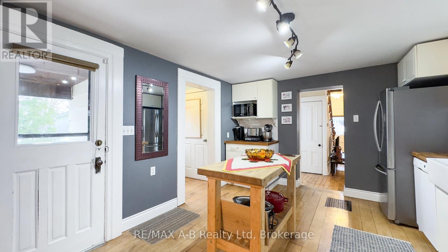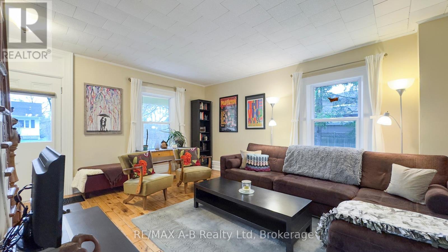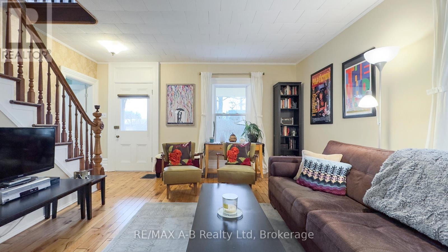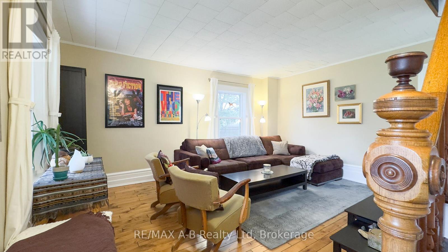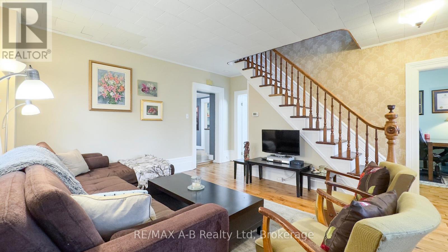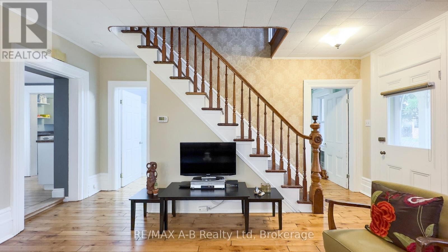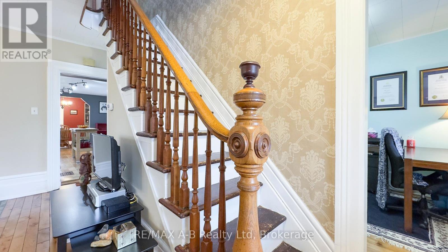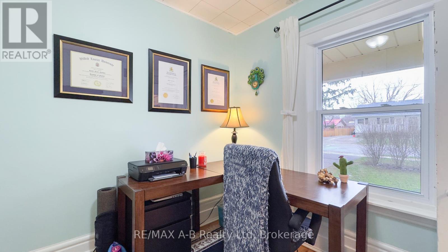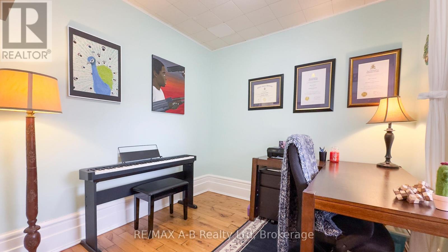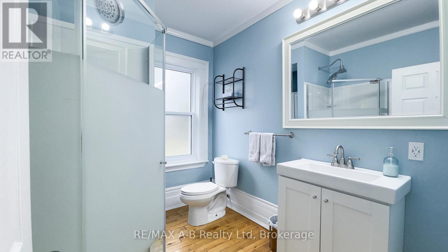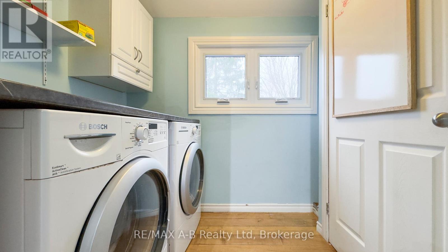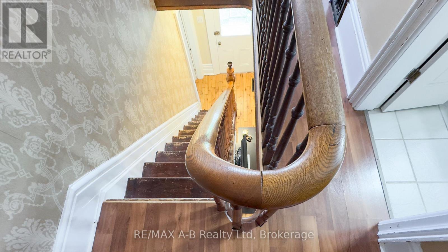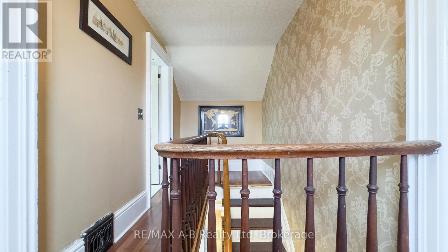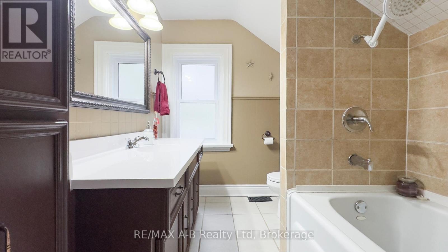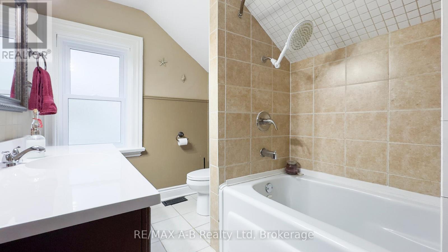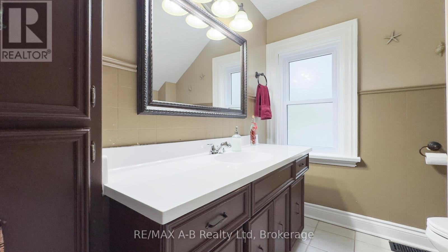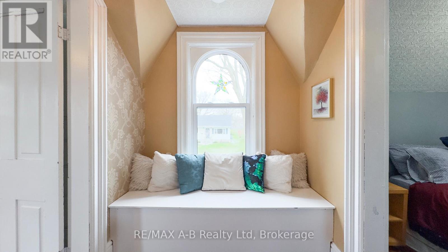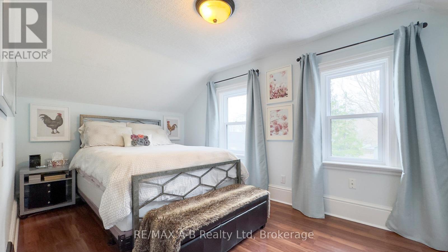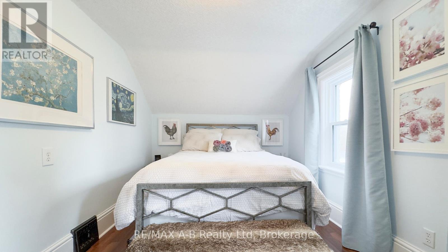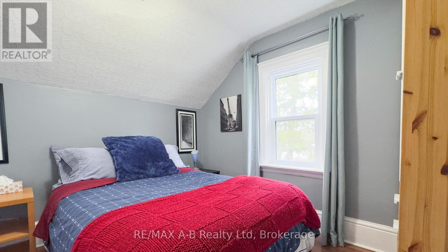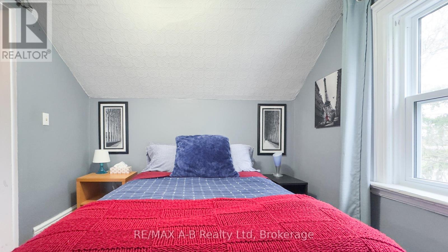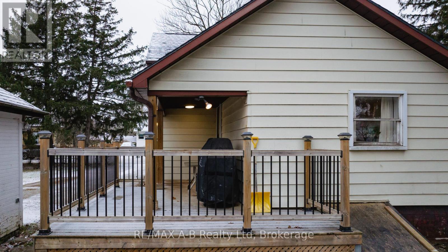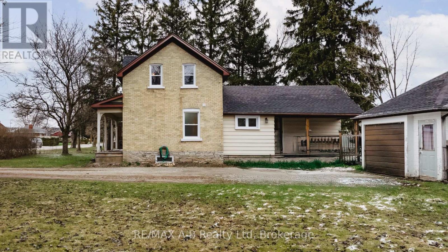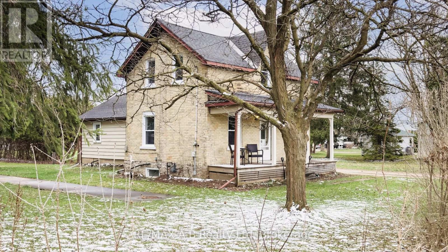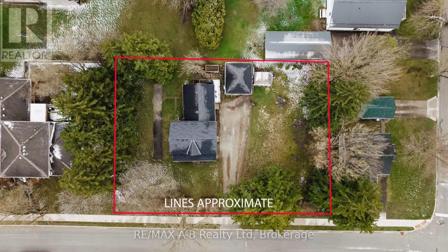3 Bedroom
2 Bathroom
1100 - 1500 sqft
Central Air Conditioning
Forced Air
Landscaped
$539,900
Welcome to 57 Warner Street, nestled on an oversized mature lot in the west end of St. Marys. This charming yellow brick home offers a beautiful blend of traditional character and thoughtful modern updates. With 3 bedrooms and 2 bathrooms, the home features an updated kitchen complete with butcher block countertops, soft-close cabinetry, and a large porcelain farmhouse sink. Additional highlights include a renovated main floor 3-piece bathroom, updated laundry room, and a cozy covered front porch. A newer partially covered side deck extends your living space outdoors, overlooking a spacious double-wide lot adorned with mature trees. The property also boasts all-new windows, a new furnace, and updated sump pumps for added peace of mind. Ample parking is available in the generous laneway perfect for hosting family and friends, especially for a fun game on the homes own outdoor shuffleboard court. A wonderful opportunity for first-time buyers, those looking to downsize, or anyone in search of character and charm. (id:49269)
Property Details
|
MLS® Number
|
X12087775 |
|
Property Type
|
Single Family |
|
Community Name
|
St. Marys |
|
Easement
|
None |
|
EquipmentType
|
None |
|
Features
|
Sump Pump |
|
ParkingSpaceTotal
|
5 |
|
RentalEquipmentType
|
None |
|
Structure
|
Porch |
Building
|
BathroomTotal
|
2 |
|
BedroomsAboveGround
|
3 |
|
BedroomsTotal
|
3 |
|
Age
|
100+ Years |
|
Appliances
|
Water Heater, Water Treatment, Water Meter, Dishwasher, Dryer, Stove, Water Softener, Window Coverings, Refrigerator |
|
BasementDevelopment
|
Unfinished |
|
BasementFeatures
|
Walk-up |
|
BasementType
|
N/a (unfinished) |
|
ConstructionStyleAttachment
|
Detached |
|
CoolingType
|
Central Air Conditioning |
|
ExteriorFinish
|
Vinyl Siding, Brick Veneer |
|
FoundationType
|
Stone |
|
HeatingFuel
|
Natural Gas |
|
HeatingType
|
Forced Air |
|
StoriesTotal
|
2 |
|
SizeInterior
|
1100 - 1500 Sqft |
|
Type
|
House |
|
UtilityWater
|
Municipal Water |
Parking
Land
|
Acreage
|
No |
|
LandscapeFeatures
|
Landscaped |
|
Sewer
|
Sanitary Sewer |
|
SizeDepth
|
110 Ft |
|
SizeFrontage
|
144 Ft ,6 In |
|
SizeIrregular
|
144.5 X 110 Ft |
|
SizeTotalText
|
144.5 X 110 Ft|under 1/2 Acre |
|
ZoningDescription
|
R2-1 |
Rooms
| Level |
Type |
Length |
Width |
Dimensions |
|
Second Level |
Primary Bedroom |
2.74 m |
4.27 m |
2.74 m x 4.27 m |
|
Second Level |
Bedroom 2 |
2.67 m |
2.95 m |
2.67 m x 2.95 m |
|
Second Level |
Bathroom |
2.69 m |
1.97 m |
2.69 m x 1.97 m |
|
Main Level |
Kitchen |
3.48 m |
4.34 m |
3.48 m x 4.34 m |
|
Main Level |
Dining Room |
2.62 m |
3.51 m |
2.62 m x 3.51 m |
|
Main Level |
Living Room |
3.84 m |
4.95 m |
3.84 m x 4.95 m |
|
Main Level |
Bedroom |
2.72 m |
2.69 m |
2.72 m x 2.69 m |
|
Main Level |
Bathroom |
2.71 m |
2.09 m |
2.71 m x 2.09 m |
Utilities
|
Cable
|
Available |
|
Sewer
|
Installed |
https://www.realtor.ca/real-estate/28179272/57-warner-street-st-marys-st-marys

