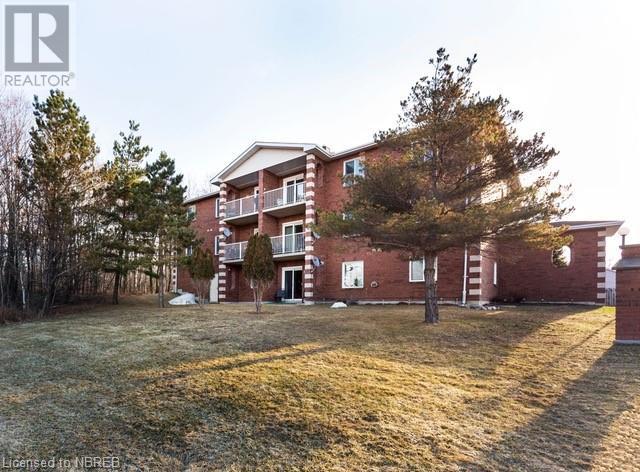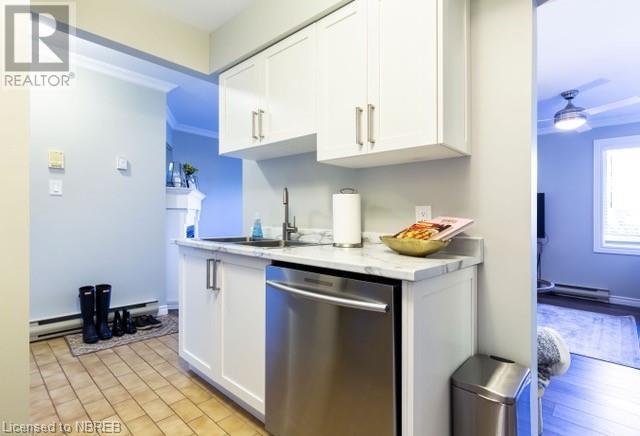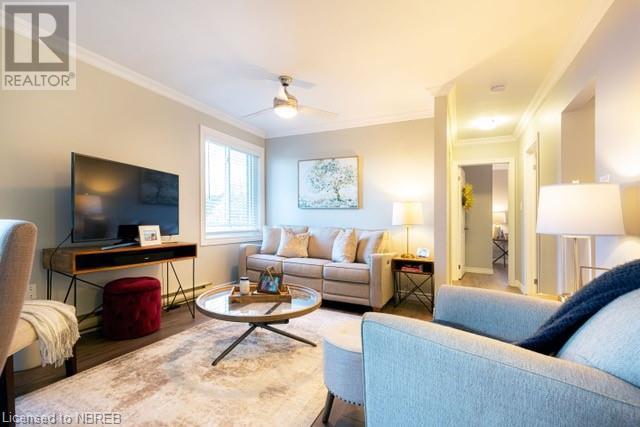570 Graham Drive Unit# 9 North Bay, Ontario P1B 9M7
$279,900Maintenance, Insurance, Landscaping, Property Management, Water, Parking
$390 Monthly
Maintenance, Insurance, Landscaping, Property Management, Water, Parking
$390 MonthlyWelcome to the Graham Drive Condominiums located in the popular Widdifield neighbourhood close to shopping, public trails, Laurentian Ski-Hill, and Trout Lake, to name a few. This 2 bedroom 3rd floor unit sparkles with several recent upgrades over the past few years. These include the kitchen with a complete stainless steel appliances package and solid quartz counter-tops, a 4 piece upgraded bathroom, trim and cove mouldings along with luxury vinyl plank flooring in the living, hallway, and bedrooms. Windows and doors have also been replaced…An in-suite laundry closet that includes a washer and dryer. The second bedroom looks out to a beautifully treed back and side yard. The condo is light and bright with its contemporary colours and light fixtures. First time buyers, downsizing, or as an investment - this unit delivers. (id:49269)
Property Details
| MLS® Number | 40615262 |
| Property Type | Single Family |
| Amenities Near By | Airport, Beach, Hospital, Public Transit, Shopping, Ski Area |
| Communication Type | High Speed Internet |
| Features | Balcony, Paved Driveway |
| Parking Space Total | 1 |
| Storage Type | Locker |
| View Type | City View |
Building
| Bathroom Total | 1 |
| Bedrooms Above Ground | 2 |
| Bedrooms Total | 2 |
| Appliances | Dishwasher, Dryer, Microwave, Refrigerator, Stove, Washer, Hood Fan, Window Coverings |
| Architectural Style | 3 Level |
| Basement Type | None |
| Construction Style Attachment | Attached |
| Cooling Type | None |
| Exterior Finish | Brick |
| Fire Protection | Security System |
| Fireplace Present | Yes |
| Fireplace Total | 1 |
| Fireplace Type | Insert |
| Heating Fuel | Electric, Natural Gas |
| Heating Type | Baseboard Heaters |
| Stories Total | 3 |
| Size Interior | 770 Sqft |
| Type | Apartment |
| Utility Water | Municipal Water |
Land
| Access Type | Road Access, Highway Access, Highway Nearby |
| Acreage | No |
| Land Amenities | Airport, Beach, Hospital, Public Transit, Shopping, Ski Area |
| Landscape Features | Landscaped |
| Sewer | Municipal Sewage System |
| Size Depth | 167 Ft |
| Size Frontage | 230 Ft |
| Zoning Description | Rm3 |
Rooms
| Level | Type | Length | Width | Dimensions |
|---|---|---|---|---|
| Main Level | Bedroom | 9'5'' x 7'10'' | ||
| Main Level | Primary Bedroom | 12'8'' x 8'9'' | ||
| Main Level | Living Room/dining Room | Measurements not available | ||
| Main Level | 4pc Bathroom | Measurements not available | ||
| Main Level | Kitchen | 10'8'' x 8'0'' | ||
| Main Level | Foyer | 8'4'' x 4'0'' |
Utilities
| Cable | Available |
https://www.realtor.ca/real-estate/27120891/570-graham-drive-unit-9-north-bay
Interested?
Contact us for more information





























