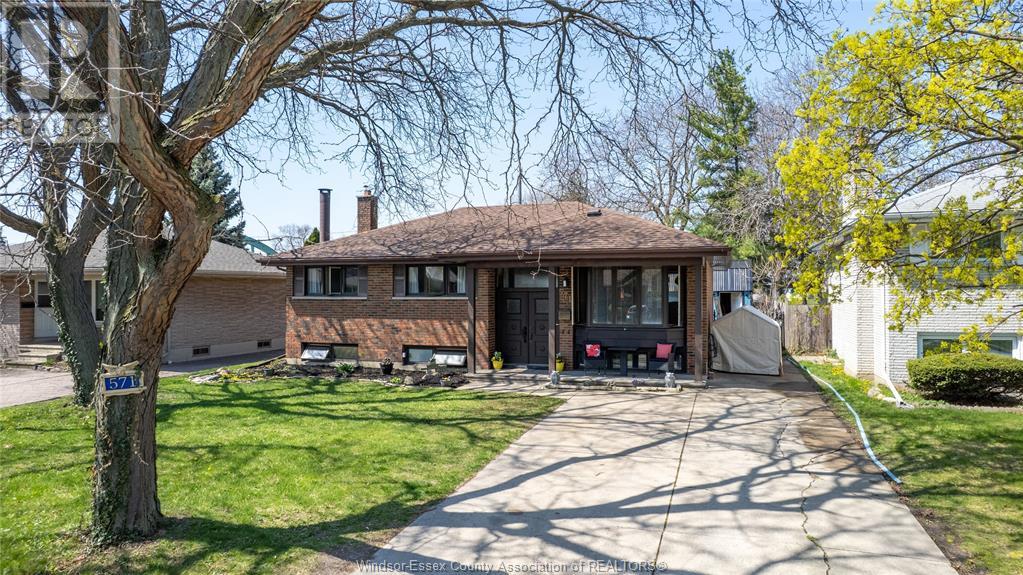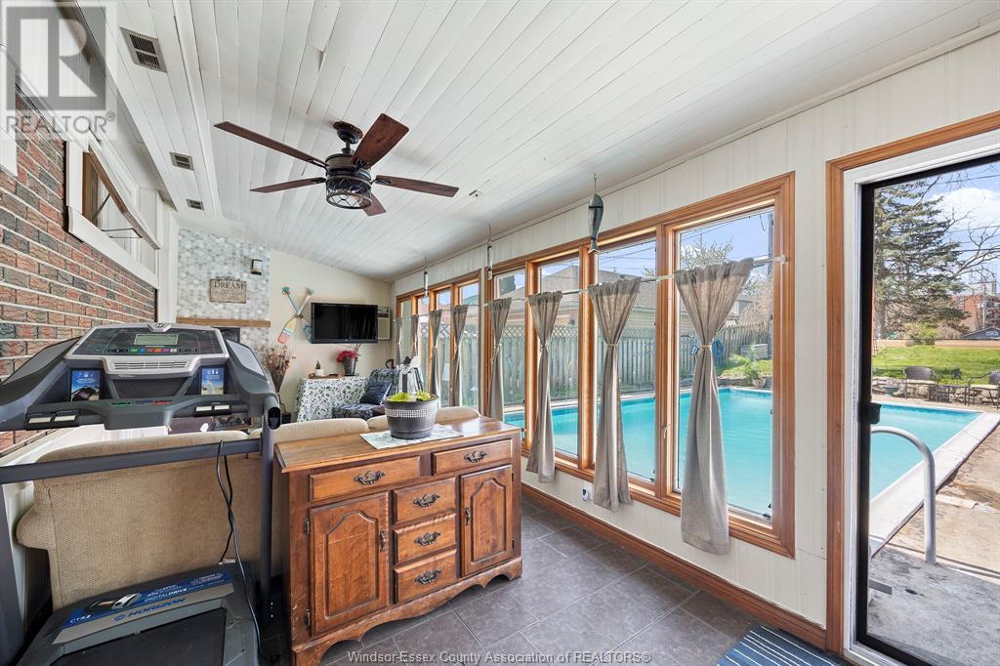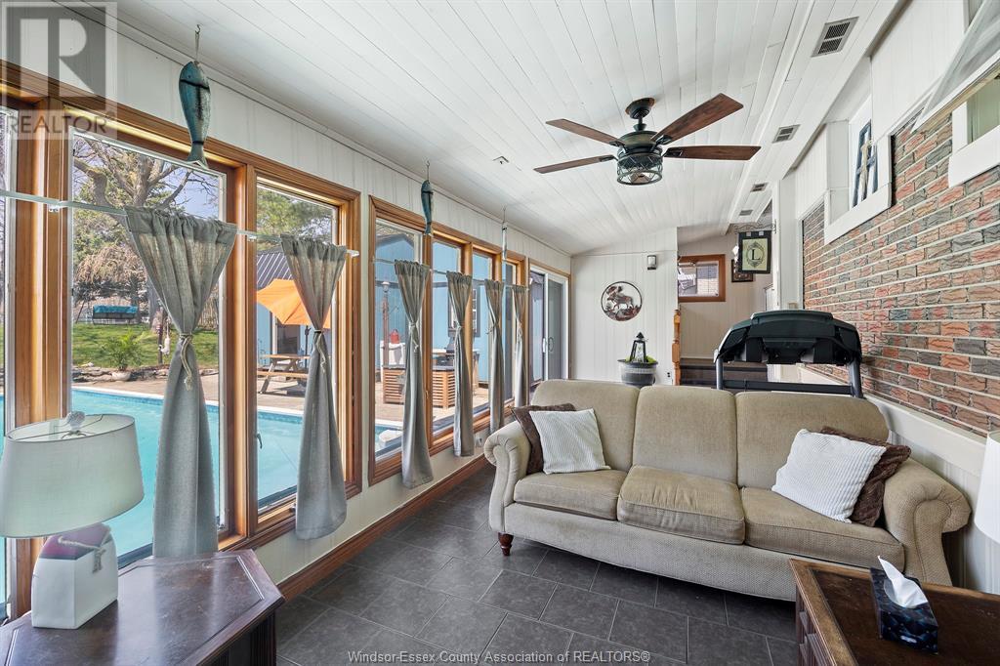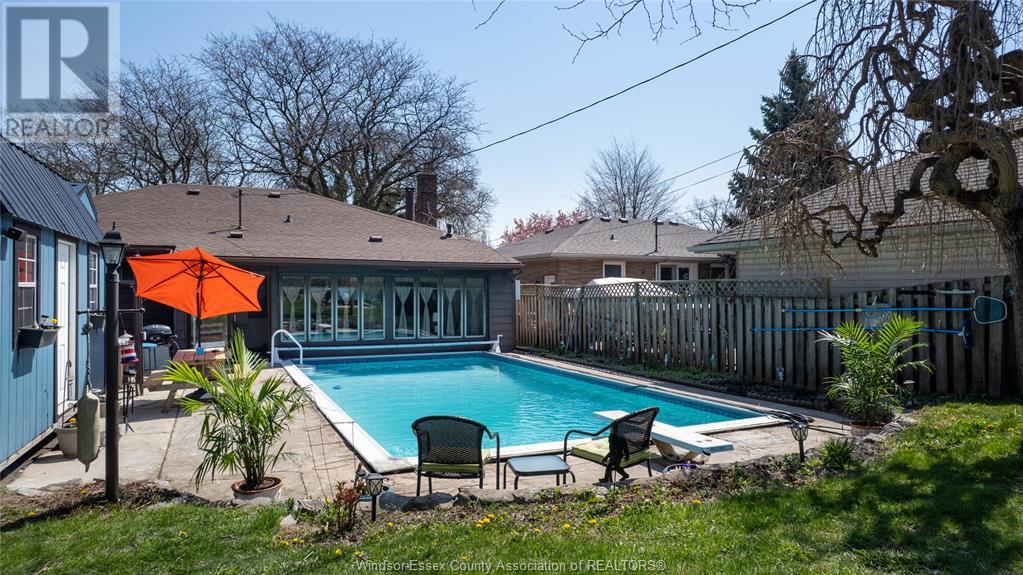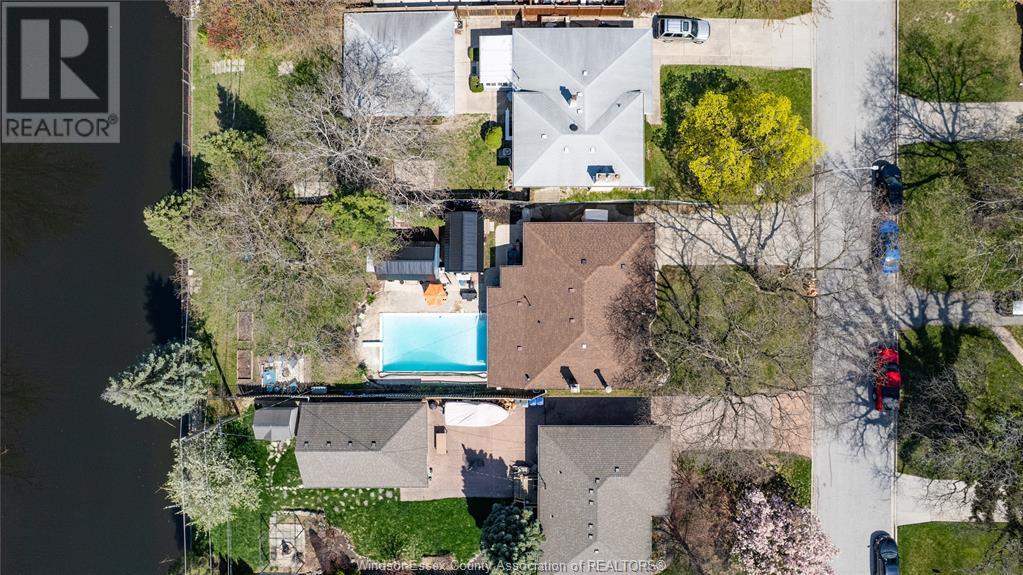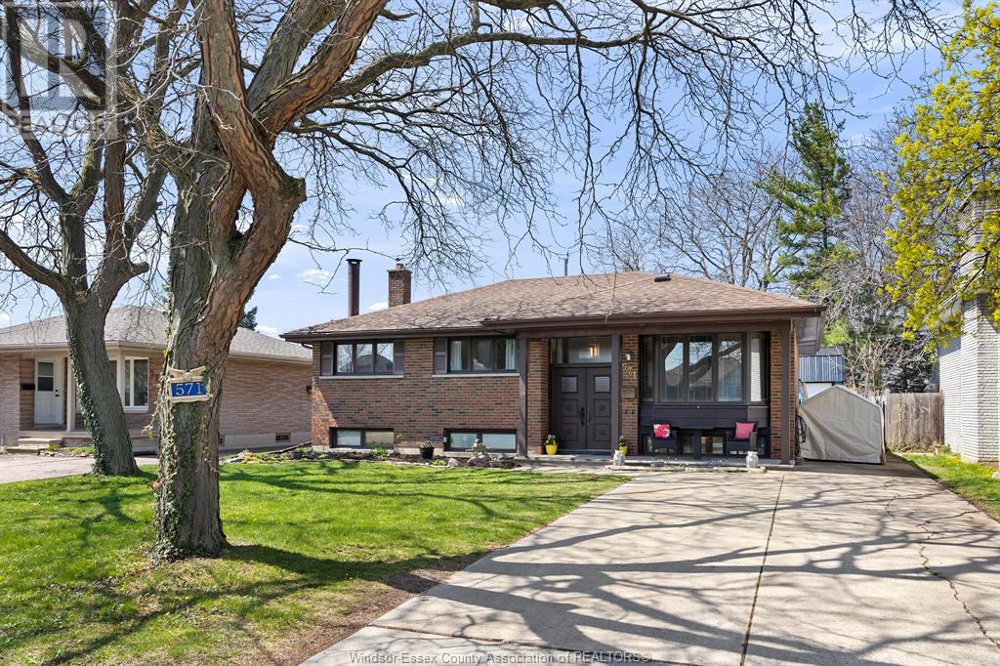5 Bedroom
2 Bathroom
1380 sqft
Raised Ranch, Ranch
Fireplace
Inground Pool
Central Air Conditioning
Forced Air
Waterfront On Canal
Landscaped
$479,900
One-of-a-kind cul-de-sac property in the heart of Riverside steps from the Ganatchio Trail and Little River Trails! This 3+2 bedroom, 2 bath and 2 kitchen home sits on a deep lot backing onto the water and makes for an amazing lifestyle. Enjoy fishing and kayaking/paddle boarding right from your backyard! Spacious and perfect for families looking for an in-law suite or mortgage helper without sacrificing their own privacy. Off the main floor, there's a large sunroom addition overlooking the yard with a heated 16 x 32 approx in-ground pool. There's a grade entrance to the lower level suite, a double-wide concrete drive with parking for 4 cars and many recent updates, including central air 2022, a bunky and a shed both with hydro, basement updated 2022, cosmetics and more. Call today to view this amazing home and property! (id:49269)
Property Details
|
MLS® Number
|
25010197 |
|
Property Type
|
Single Family |
|
Features
|
Cul-de-sac, Double Width Or More Driveway, Front Driveway |
|
PoolFeatures
|
Pool Equipment |
|
PoolType
|
Inground Pool |
|
WaterFrontType
|
Waterfront On Canal |
Building
|
BathroomTotal
|
2 |
|
BedroomsAboveGround
|
3 |
|
BedroomsBelowGround
|
2 |
|
BedroomsTotal
|
5 |
|
Appliances
|
Dishwasher, Dryer, Microwave Range Hood Combo, Stove, Washer |
|
ArchitecturalStyle
|
Raised Ranch, Ranch |
|
ConstructedDate
|
1965 |
|
ConstructionStyleAttachment
|
Detached |
|
CoolingType
|
Central Air Conditioning |
|
ExteriorFinish
|
Aluminum/vinyl, Brick |
|
FireplaceFuel
|
Gas |
|
FireplacePresent
|
Yes |
|
FireplaceType
|
Insert |
|
FlooringType
|
Ceramic/porcelain, Hardwood, Laminate |
|
FoundationType
|
Block |
|
HeatingFuel
|
Natural Gas |
|
HeatingType
|
Forced Air |
|
StoriesTotal
|
1 |
|
SizeInterior
|
1380 Sqft |
|
TotalFinishedArea
|
1380 Sqft |
|
Type
|
House |
Land
|
Acreage
|
No |
|
FenceType
|
Fence |
|
LandscapeFeatures
|
Landscaped |
|
SizeIrregular
|
54.18x194.90 |
|
SizeTotalText
|
54.18x194.90 |
|
ZoningDescription
|
Res |
Rooms
| Level |
Type |
Length |
Width |
Dimensions |
|
Lower Level |
3pc Bathroom |
|
|
Measurements not available |
|
Lower Level |
Kitchen |
|
|
Measurements not available |
|
Lower Level |
Laundry Room |
|
|
Measurements not available |
|
Lower Level |
Utility Room |
|
|
Measurements not available |
|
Lower Level |
Bedroom |
|
|
Measurements not available |
|
Lower Level |
Bedroom |
|
|
Measurements not available |
|
Lower Level |
Living Room/fireplace |
|
|
Measurements not available |
|
Main Level |
4pc Bathroom |
|
|
Measurements not available |
|
Main Level |
Bedroom |
|
|
Measurements not available |
|
Main Level |
Bedroom |
|
|
Measurements not available |
|
Main Level |
Bedroom |
|
|
Measurements not available |
|
Main Level |
Kitchen |
|
|
Measurements not available |
|
Main Level |
Dining Room |
|
|
Measurements not available |
|
Main Level |
Living Room |
|
|
Measurements not available |
|
Main Level |
Foyer |
|
|
Measurements not available |
https://www.realtor.ca/real-estate/28209012/571-bertha-windsor

