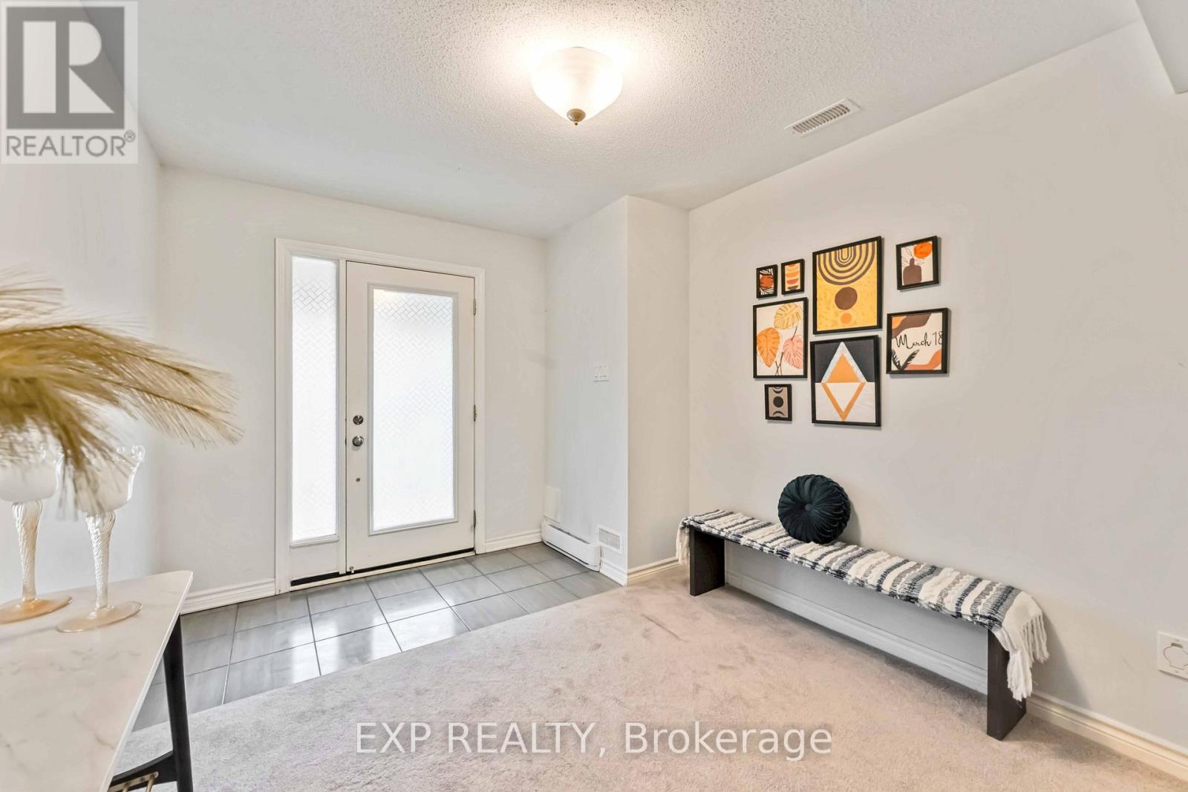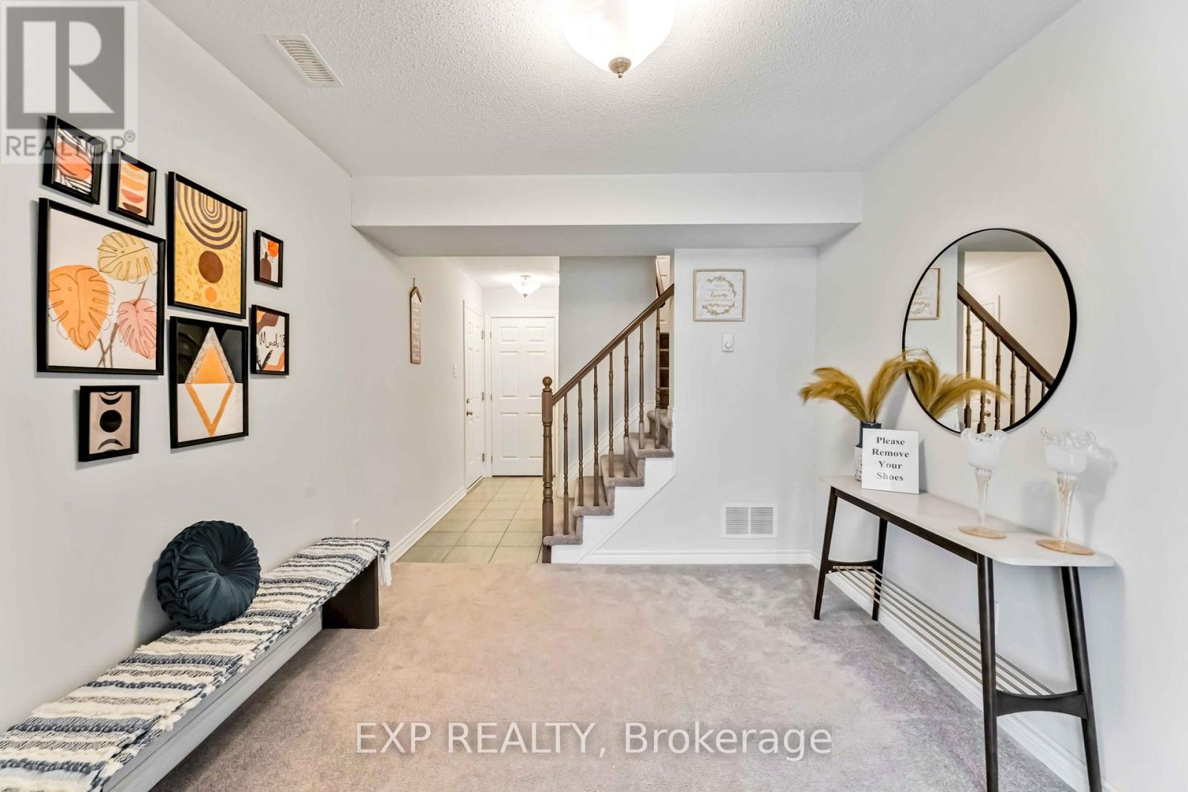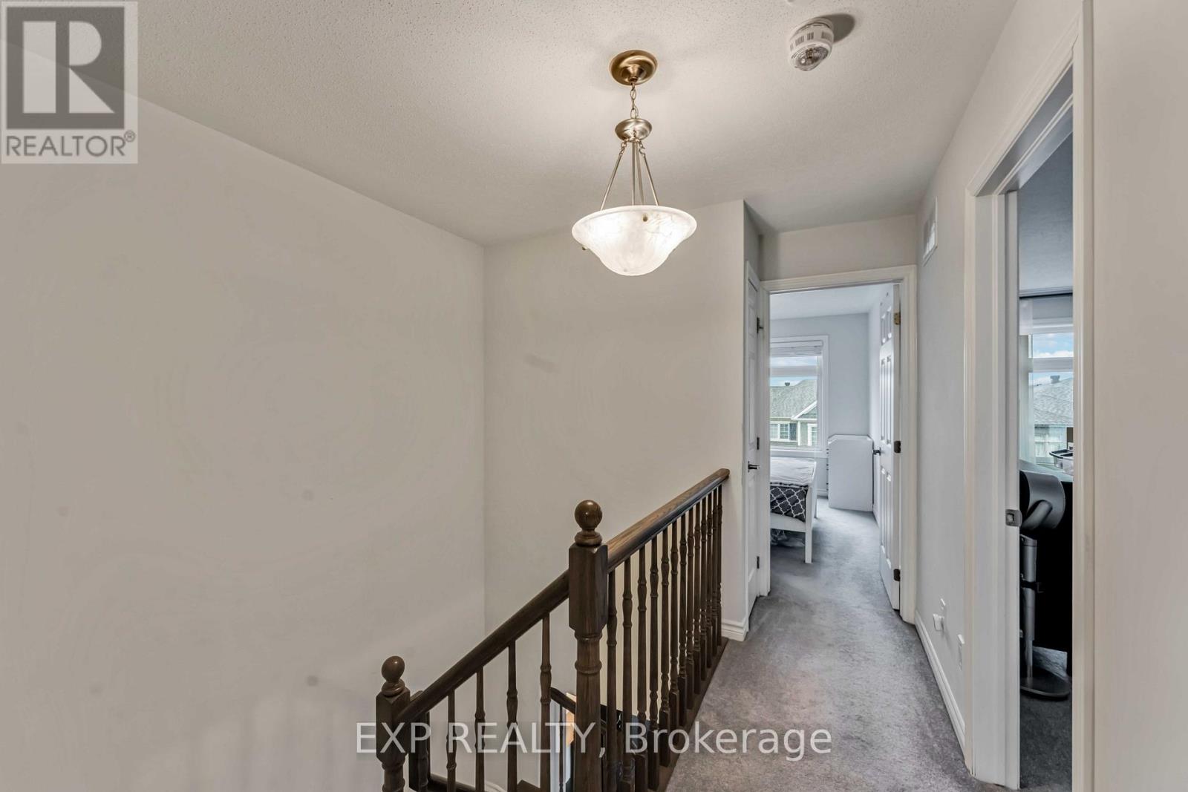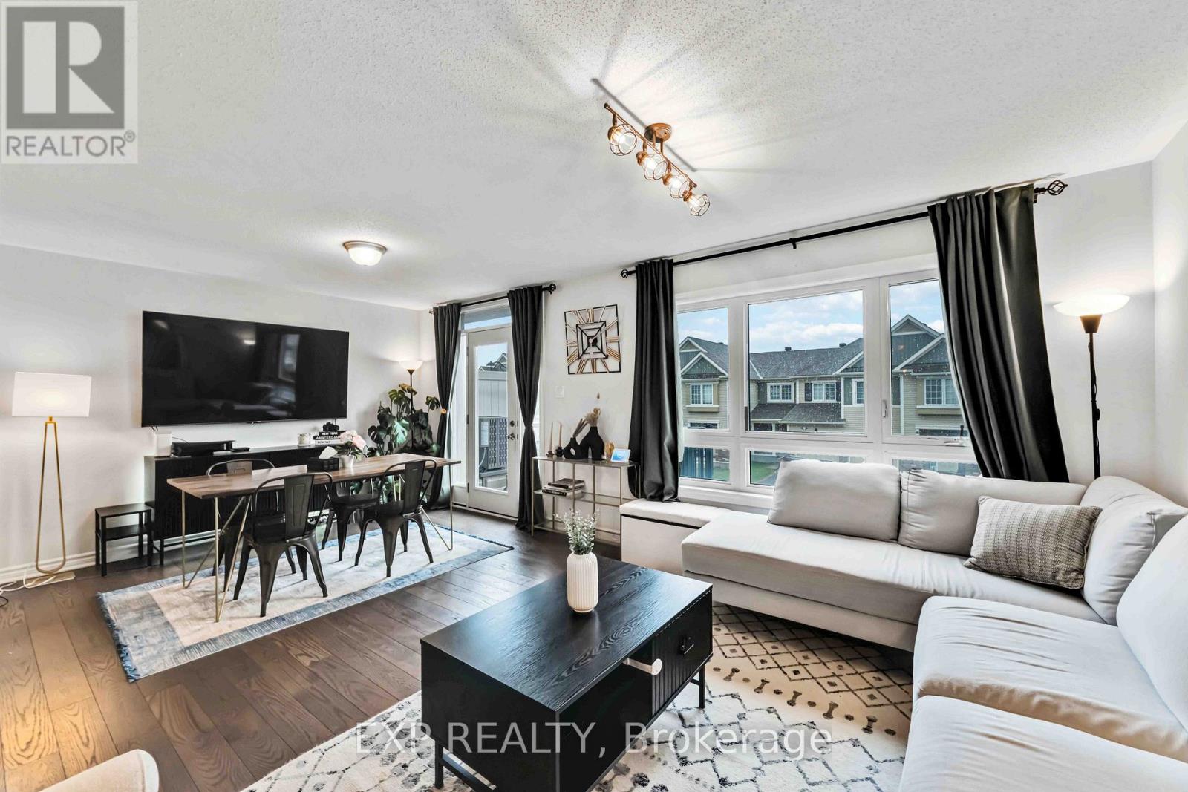2 Bedroom
3 Bathroom
1500 - 2000 sqft
Central Air Conditioning
Forced Air
$530,000
Welcome to this well-maintained sweet river model from Mattamy, move-in ready 3-storey townhouse located in the sought-after community of Emerald Meadows-Trail west! This 2017-built middle unit offers 2 spacious bedrooms, 2.5 bathrooms, and a smart, functional layout perfect for modern living. Park in your private 2-car tandem driveway or single-car garage with automatic opener, and step into a bright foyer with direct garage access, laundry area, and a convenient powder room on the main floor. The second level features an open-concept main living space with a well-sized family room, dining area, and kitchen with ample counter space and an elevated breakfast bar. Ideal for entertaining or everyday meals. Enjoy direct access to the balcony, perfect for morning coffee or evening relaxation. Upstairs, you'll find two generous bedrooms, including a primary suite complete with a 3-piece ensuite. A second full bathroom completes the upper level. This home offers central air, upgraded finishes, and a location that provides quick access to amenities, top-rated schools, and major routes including the 416 & 417. Flexible possession available and easy to show. Book your visit today! (id:49269)
Property Details
|
MLS® Number
|
X12111790 |
|
Property Type
|
Single Family |
|
Community Name
|
9010 - Kanata - Emerald Meadows/Trailwest |
|
ParkingSpaceTotal
|
3 |
Building
|
BathroomTotal
|
3 |
|
BedroomsAboveGround
|
2 |
|
BedroomsTotal
|
2 |
|
Age
|
6 To 15 Years |
|
Appliances
|
Water Heater, Garage Door Opener Remote(s), Blinds |
|
ConstructionStyleAttachment
|
Attached |
|
CoolingType
|
Central Air Conditioning |
|
ExteriorFinish
|
Vinyl Siding, Brick |
|
FoundationType
|
Poured Concrete |
|
HalfBathTotal
|
1 |
|
HeatingFuel
|
Natural Gas |
|
HeatingType
|
Forced Air |
|
StoriesTotal
|
3 |
|
SizeInterior
|
1500 - 2000 Sqft |
|
Type
|
Row / Townhouse |
|
UtilityWater
|
Municipal Water |
Parking
Land
|
Acreage
|
No |
|
Sewer
|
Sanitary Sewer |
|
SizeDepth
|
44 Ft ,3 In |
|
SizeFrontage
|
21 Ft |
|
SizeIrregular
|
21 X 44.3 Ft |
|
SizeTotalText
|
21 X 44.3 Ft |
Rooms
| Level |
Type |
Length |
Width |
Dimensions |
|
Second Level |
Living Room |
6.09 m |
3.62 m |
6.09 m x 3.62 m |
|
Second Level |
Kitchen |
4.46 m |
3.04 m |
4.46 m x 3.04 m |
|
Second Level |
Bathroom |
1.65 m |
1.41 m |
1.65 m x 1.41 m |
|
Third Level |
Primary Bedroom |
5.34 m |
3.31 m |
5.34 m x 3.31 m |
|
Third Level |
Bedroom |
3.82 m |
2.72 m |
3.82 m x 2.72 m |
|
Third Level |
Bathroom |
2.66 m |
1.51 m |
2.66 m x 1.51 m |
|
Third Level |
Bathroom |
1.42 m |
1.65 m |
1.42 m x 1.65 m |
https://www.realtor.ca/real-estate/28233201/571-roundleaf-way-ottawa-9010-kanata-emerald-meadowstrailwest




































