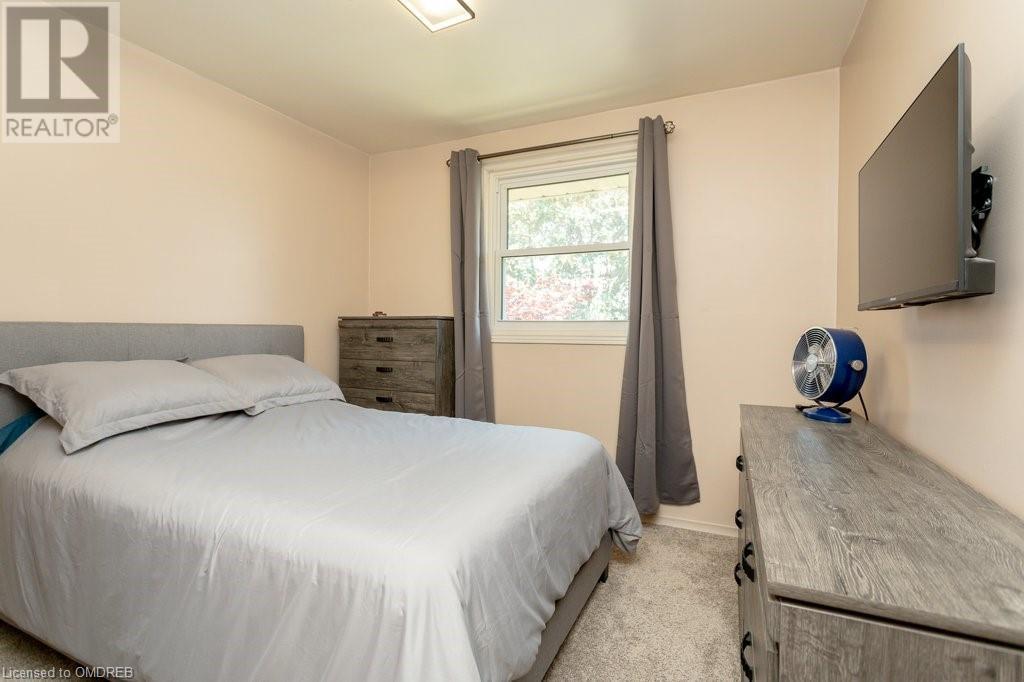5 Bedroom
2 Bathroom
1983 sqft
Bungalow
Fireplace
Central Air Conditioning
Forced Air
$1,357,185
Welcome to Eden! Luxury, Space, Peace & Quiet! Nestled in the quaint & beautiful hamlet of Eden, this recently updated ranch bungalow is situated well back on a massive & welcoming 484 foot lot; features three plus two bedrooms, tasteful upgrades throughout, and boasts Bayham’s first legal Additional Dwelling Unit! Enjoy the great expanse of beautifully landscaped front & rear yards, a separate workshop & room for your toys! Engineered hardwood, upgraded lighting, kitchen countertops & backsplash, front & rear decks & a finished basement with great storage & rec room round out comfortable space in the main house! Accessory Dwelling Unit features upgraded kitchen, flooring, lighting, storage space, parking & private deck! Minutes to the beautiful & historic town of Tillsonburg! Additional Dwelling Unit above garage currently rented for $1700 per month. Tenant would like to stay. Landlord pays Hydro & Internet (id:49269)
Property Details
|
MLS® Number
|
40609448 |
|
Property Type
|
Single Family |
|
Amenities Near By
|
Beach, Golf Nearby, Schools, Shopping |
|
Features
|
Paved Driveway, Sump Pump |
|
Parking Space Total
|
8 |
|
Structure
|
Workshop, Porch |
Building
|
Bathroom Total
|
2 |
|
Bedrooms Above Ground
|
3 |
|
Bedrooms Below Ground
|
2 |
|
Bedrooms Total
|
5 |
|
Appliances
|
Central Vacuum, Dishwasher, Dryer, Refrigerator, Stove, Water Purifier, Washer, Range - Gas, Microwave Built-in, Gas Stove(s), Window Coverings, Garage Door Opener |
|
Architectural Style
|
Bungalow |
|
Basement Development
|
Finished |
|
Basement Type
|
Full (finished) |
|
Constructed Date
|
1986 |
|
Construction Style Attachment
|
Detached |
|
Cooling Type
|
Central Air Conditioning |
|
Exterior Finish
|
Brick |
|
Fire Protection
|
Smoke Detectors |
|
Fireplace Present
|
Yes |
|
Fireplace Total
|
1 |
|
Fireplace Type
|
Roughed In |
|
Foundation Type
|
Poured Concrete |
|
Heating Fuel
|
Natural Gas |
|
Heating Type
|
Forced Air |
|
Stories Total
|
1 |
|
Size Interior
|
1983 Sqft |
|
Type
|
House |
|
Utility Water
|
Drilled Well |
Parking
Land
|
Access Type
|
Road Access |
|
Acreage
|
No |
|
Land Amenities
|
Beach, Golf Nearby, Schools, Shopping |
|
Sewer
|
Septic System |
|
Size Depth
|
484 Ft |
|
Size Frontage
|
82 Ft |
|
Size Total Text
|
1/2 - 1.99 Acres |
|
Zoning Description
|
Hr |
Rooms
| Level |
Type |
Length |
Width |
Dimensions |
|
Second Level |
3pc Bathroom |
|
|
Measurements not available |
|
Second Level |
4pc Bathroom |
|
|
7'6'' x 5'7'' |
|
Lower Level |
Bedroom |
|
|
10'7'' x 10'3'' |
|
Lower Level |
Bedroom |
|
|
10'4'' x 10'3'' |
|
Lower Level |
Recreation Room |
|
|
25'10'' x 11'9'' |
|
Main Level |
Bedroom |
|
|
9'11'' x 11'0'' |
|
Main Level |
Bedroom |
|
|
12'1'' x 9'3'' |
|
Main Level |
Primary Bedroom |
|
|
12'1'' x 11'1'' |
|
Main Level |
Kitchen |
|
|
12'4'' x 5'5'' |
|
Main Level |
Dining Room |
|
|
10'1'' x 11'1'' |
|
Main Level |
Living Room |
|
|
20'4'' x 11'0'' |
|
Upper Level |
Other |
|
|
23'0'' x 13'0'' |
Utilities
|
Cable
|
Available |
|
Electricity
|
Available |
|
Telephone
|
Available |
https://www.realtor.ca/real-estate/27074123/57185-eden-line-bayham










































