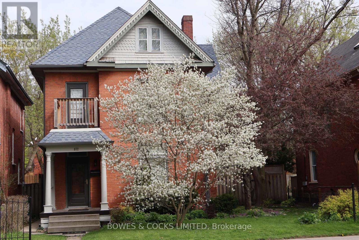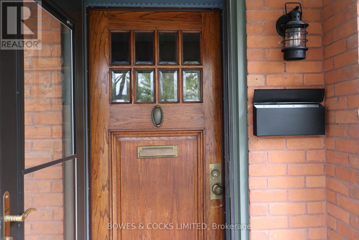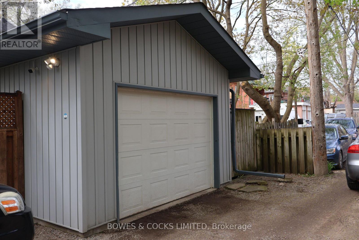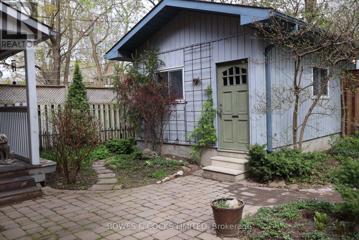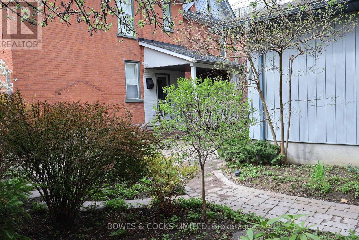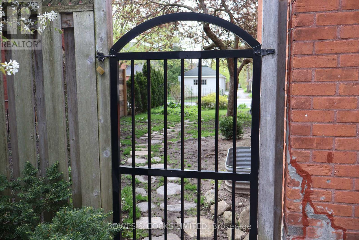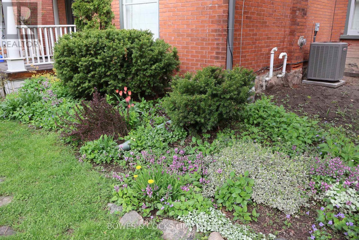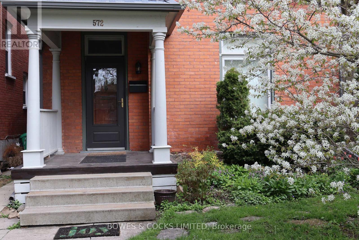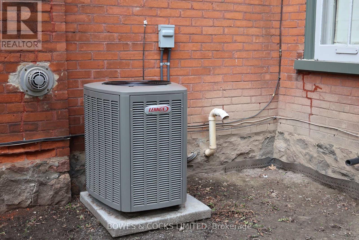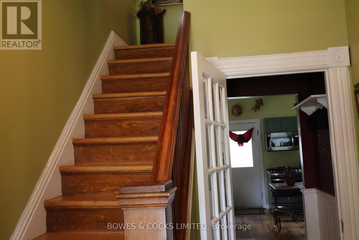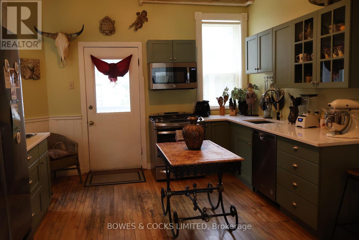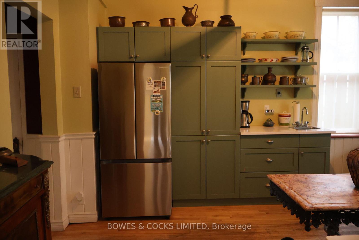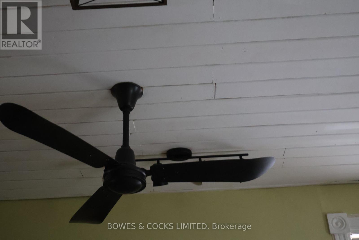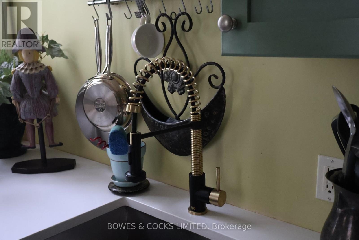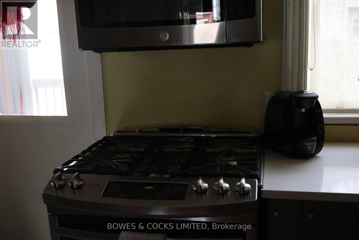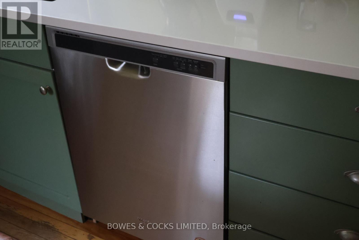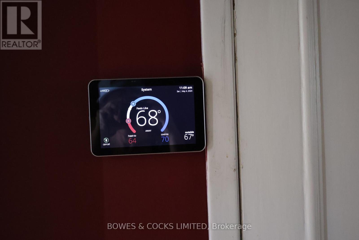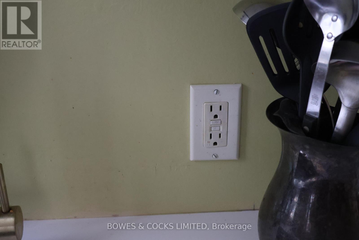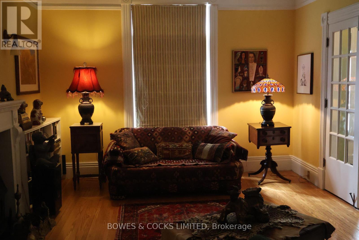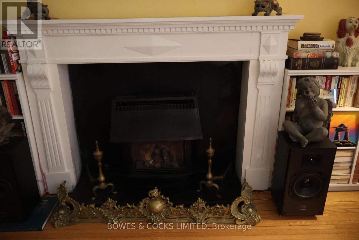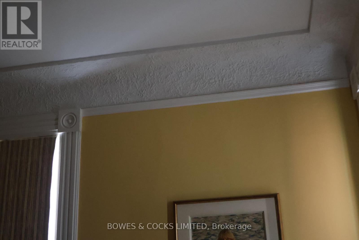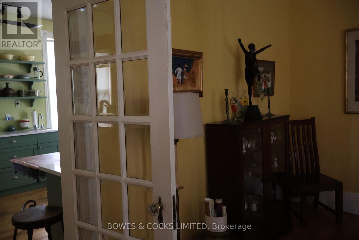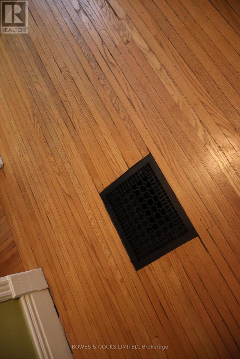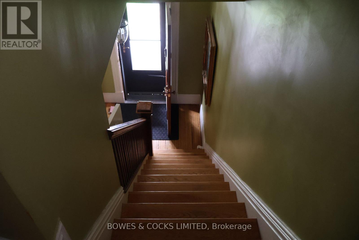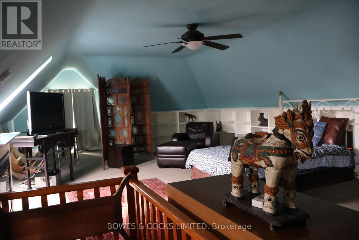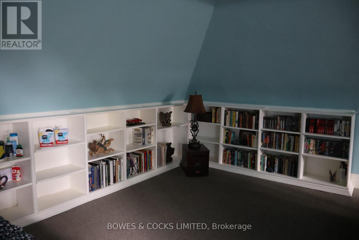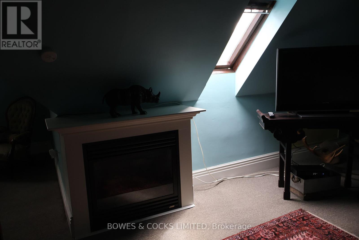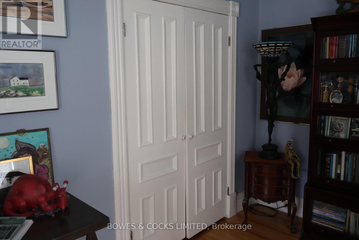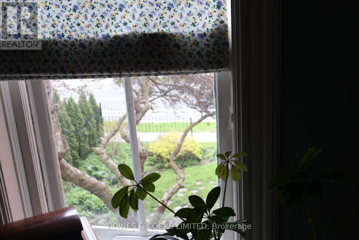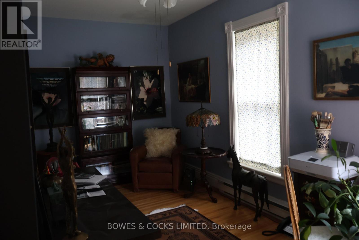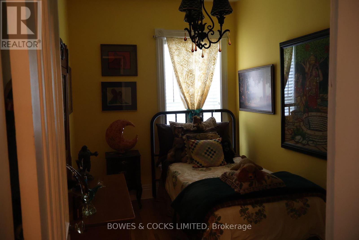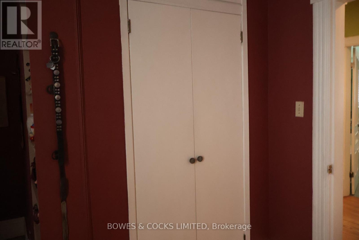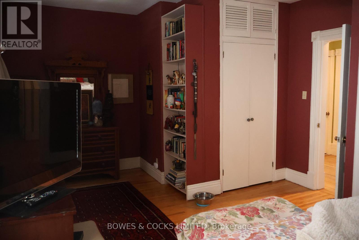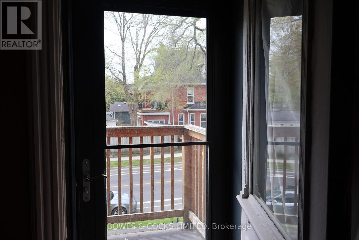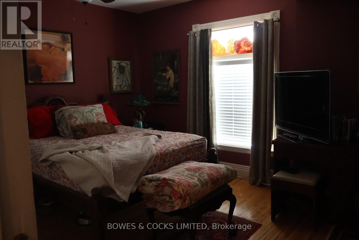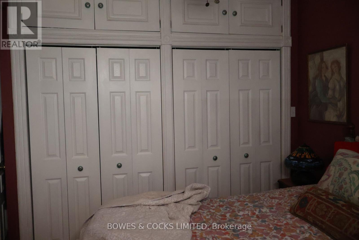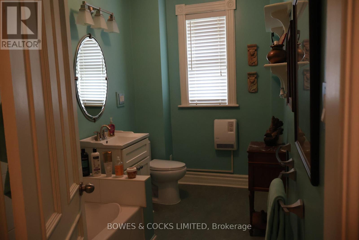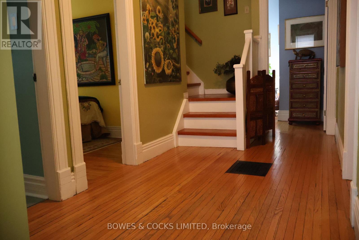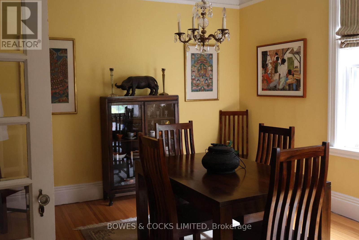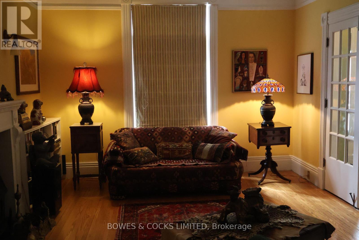3 Bedroom
1 Bathroom
Fireplace
Central Air Conditioning
Forced Air
$704,000
My Client has lived, loved and restored all what has been needed to be, since 2012 with her lovely 2500 sq ft historic Avenue home. All originality considered. Come take a look at the beauty of design of the interior and exterior space of this lot with a fenced in large rear yard along with a new garage built in 2012 and parking for 2 cars. Inside this home is a quiet charm of solidarity to the outside. For extra privacy a front fence could accompany nicely. Perennial gardens and trees of expense flow surrounding this property. Neighbors are great and homeowners along. Electrical is 200 amp service. With all close by amenities, hospital, schools, the downtown core and the old feel of the West end Avenue homes nestled nearby its worth taking a walk through. This home maybe thought of for family comfort or income rentals. All high end newer appliances included. Home Inspection included upon request. Hydro $1800yr, Enbridge Gas $1900yr. See you soon! **** EXTRAS **** Come view what this charmer may be worth to you today! (id:49269)
Property Details
|
MLS® Number
|
X8155604 |
|
Property Type
|
Single Family |
|
Community Name
|
Downtown |
|
Amenities Near By
|
Hospital, Public Transit, Schools |
|
Community Features
|
School Bus |
|
Features
|
Lane |
|
Parking Space Total
|
3 |
Building
|
Bathroom Total
|
1 |
|
Bedrooms Above Ground
|
3 |
|
Bedrooms Total
|
3 |
|
Basement Type
|
Full |
|
Construction Style Attachment
|
Detached |
|
Cooling Type
|
Central Air Conditioning |
|
Exterior Finish
|
Brick, Stone |
|
Fireplace Present
|
Yes |
|
Heating Fuel
|
Natural Gas |
|
Heating Type
|
Forced Air |
|
Stories Total
|
3 |
|
Type
|
House |
Parking
Land
|
Acreage
|
No |
|
Land Amenities
|
Hospital, Public Transit, Schools |
|
Size Irregular
|
50.57 X 106.46 Ft ; 50.57' X 106.46' X 50.96' X 105.28' |
|
Size Total Text
|
50.57 X 106.46 Ft ; 50.57' X 106.46' X 50.96' X 105.28' |
Rooms
| Level |
Type |
Length |
Width |
Dimensions |
|
Second Level |
Bedroom |
8.74 m |
7.67 m |
8.74 m x 7.67 m |
|
Second Level |
Bathroom |
6.5 m |
3.61 m |
6.5 m x 3.61 m |
|
Second Level |
Bedroom |
6.5 m |
4.21 m |
6.5 m x 4.21 m |
|
Second Level |
Bedroom |
10.66 m |
6.65 m |
10.66 m x 6.65 m |
|
Third Level |
Loft |
25.91 m |
22.55 m |
25.91 m x 22.55 m |
|
Main Level |
Living Room |
10.46 m |
8.03 m |
10.46 m x 8.03 m |
|
Main Level |
Dining Room |
8.89 m |
7.47 m |
8.89 m x 7.47 m |
|
Main Level |
Kitchen |
8.99 m |
7.72 m |
8.99 m x 7.72 m |
|
Upper Level |
Other |
7.11 m |
3.81 m |
7.11 m x 3.81 m |
Utilities
|
Sewer
|
Installed |
|
Natural Gas
|
Installed |
|
Electricity
|
Installed |
|
Cable
|
Available |
https://www.realtor.ca/real-estate/26641868/572-charlotte-st-peterborough-downtown

