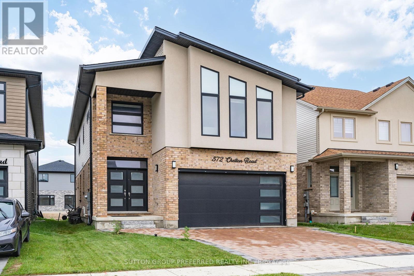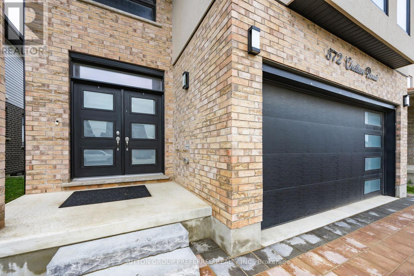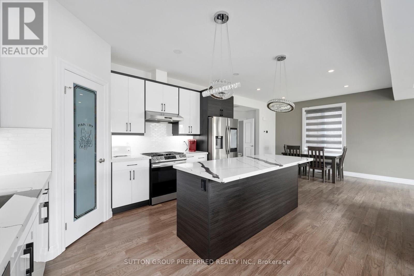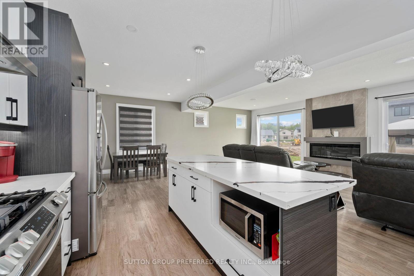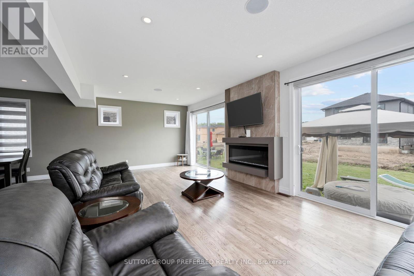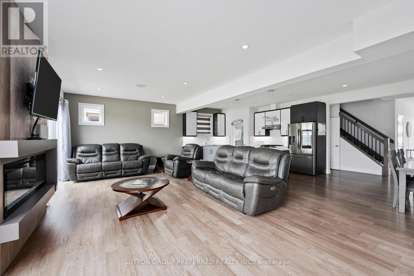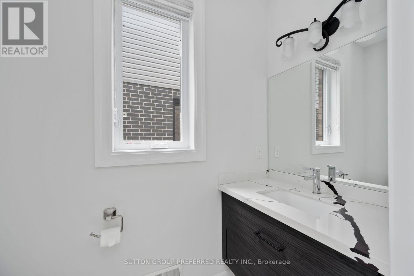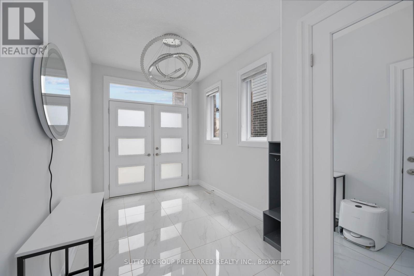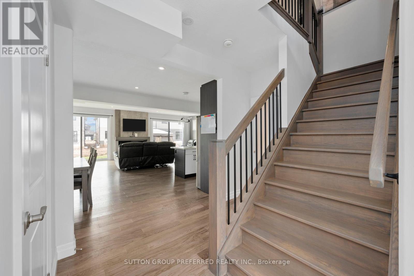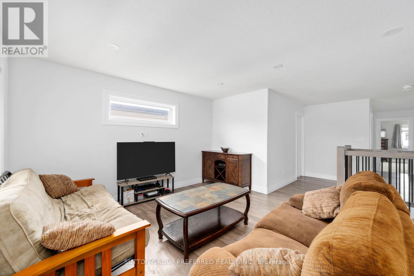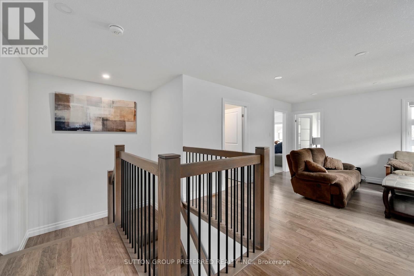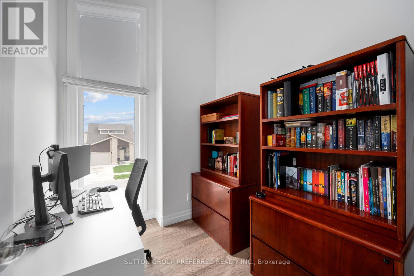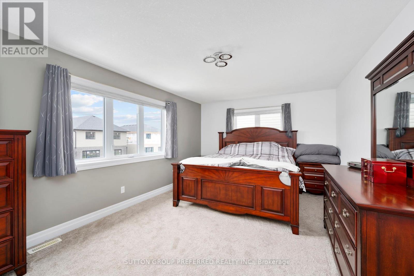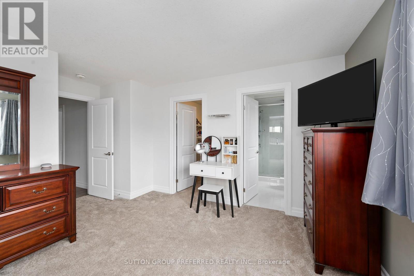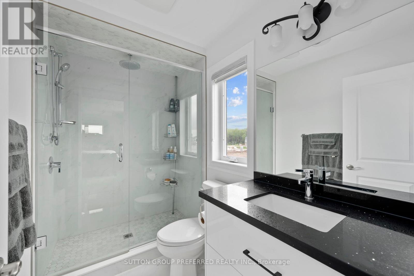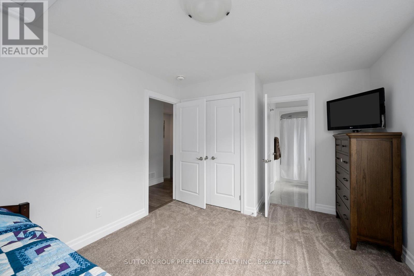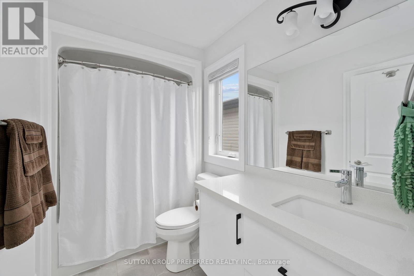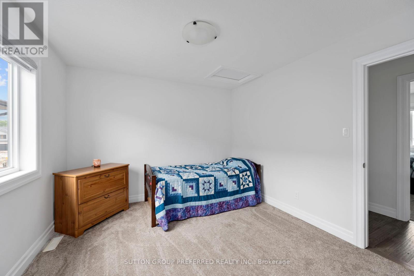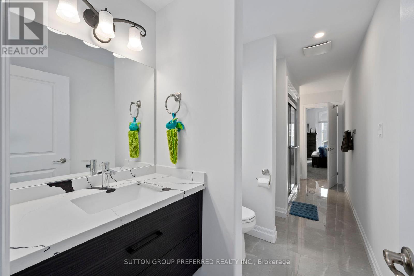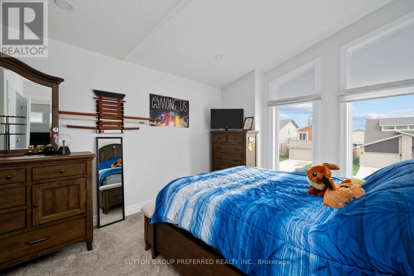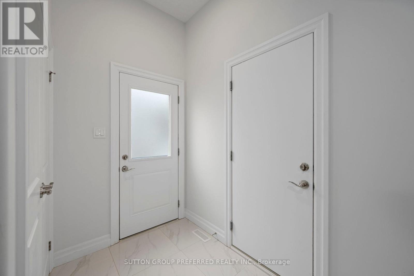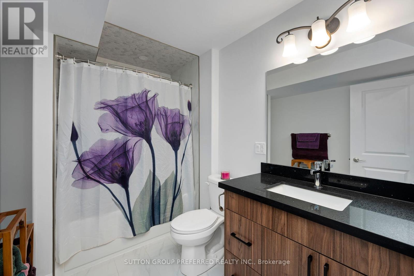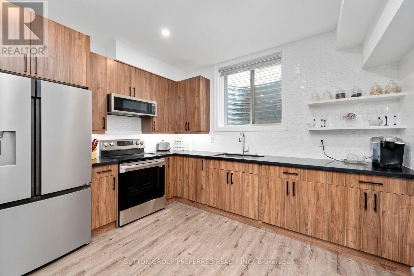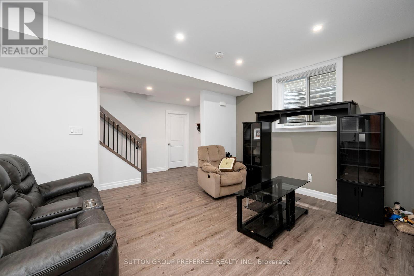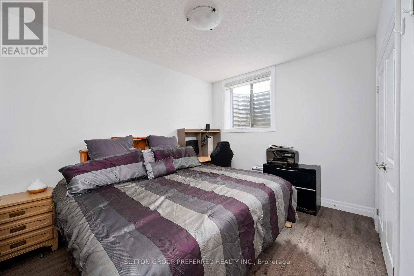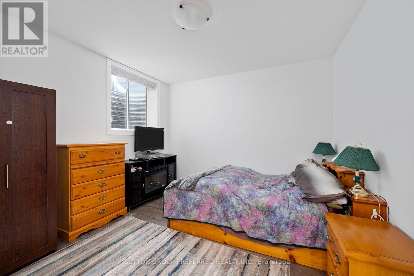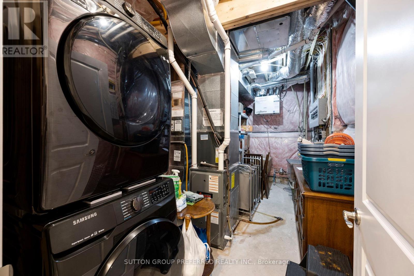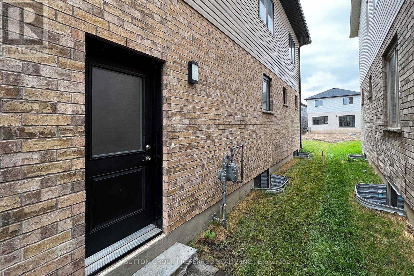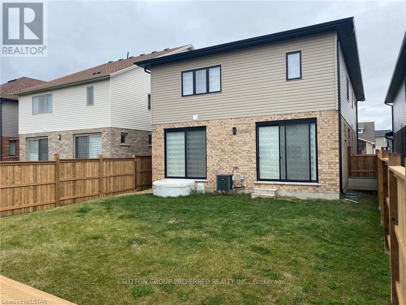6 Bedroom
5 Bathroom
Fireplace
Central Air Conditioning
Forced Air
$1,097,823
Large family home in Summerside w/fenced backyard. Income potential-bright 2 bdrm in-law suite w/sep. entrance, full kitchen & sep. laundry. Main floor is bright, high ceilings spacious open concept with large 7.5 foot quartz island in sleek kitchen, under cabinet lighting, pantry, gas stove; perfect area for large family or entertaining. Upstairs - 4 large bedrooms, family room, office and laundry. Master has glass shower ensuite and large walk-in closet. 2 large bedrooms connected with jack n jill washroom with separate sinks, and the 4th bedroom has a 4-pc ensuite. Perfect sized office allows for quiet work from home opportunity or just a great study area for the kids. House has many upgrades: quartz counter tops throughout, luxury vinyl plank flooring, upgraded led lighting, 2 glass fireplaces, soft-close mechanism throughout, digital smart appliances, Moen faucets, Bluetooth surround on main level, energy efficient, custom blinds, 200 AMP service, EV rough-in in garage. **** EXTRAS **** 3 distinct living spaces for your large family or live and rent. In-law has separate entrance, access to the garage, separate laundry and private access to the rear yard. (id:49269)
Property Details
|
MLS® Number
|
X8162630 |
|
Property Type
|
Single Family |
|
Amenities Near By
|
Hospital, Park, Public Transit, Schools |
|
Features
|
Conservation/green Belt |
|
Parking Space Total
|
3 |
Building
|
Bathroom Total
|
5 |
|
Bedrooms Above Ground
|
4 |
|
Bedrooms Below Ground
|
2 |
|
Bedrooms Total
|
6 |
|
Appliances
|
Blinds, Dishwasher, Dryer, Microwave, Range, Refrigerator, Stove, Two Washers, Two Stoves, Washer |
|
Basement Features
|
Apartment In Basement, Separate Entrance |
|
Basement Type
|
N/a |
|
Construction Style Attachment
|
Detached |
|
Cooling Type
|
Central Air Conditioning |
|
Exterior Finish
|
Brick Facing, Vinyl Siding |
|
Fireplace Present
|
Yes |
|
Flooring Type
|
Tile, Ceramic, Vinyl |
|
Foundation Type
|
Poured Concrete |
|
Half Bath Total
|
1 |
|
Heating Fuel
|
Natural Gas |
|
Heating Type
|
Forced Air |
|
Stories Total
|
2 |
|
Type
|
House |
|
Utility Water
|
Municipal Water |
Parking
Land
|
Acreage
|
No |
|
Fence Type
|
Fenced Yard |
|
Land Amenities
|
Hospital, Park, Public Transit, Schools |
|
Sewer
|
Sanitary Sewer |
|
Size Depth
|
116 Ft |
|
Size Frontage
|
36 Ft |
|
Size Irregular
|
36 X 116 Ft |
|
Size Total Text
|
36 X 116 Ft|under 1/2 Acre |
|
Zoning Description
|
R1-3 (7) |
Rooms
| Level |
Type |
Length |
Width |
Dimensions |
|
Second Level |
Primary Bedroom |
5.41 m |
3.66 m |
5.41 m x 3.66 m |
|
Second Level |
Bedroom 2 |
4.5 m |
4.06 m |
4.5 m x 4.06 m |
|
Second Level |
Bedroom 3 |
3.3 m |
3.45 m |
3.3 m x 3.45 m |
|
Second Level |
Bedroom 4 |
3.5 m |
3.45 m |
3.5 m x 3.45 m |
|
Second Level |
Office |
2.67 m |
2.16 m |
2.67 m x 2.16 m |
|
Second Level |
Recreational, Games Room |
4.75 m |
4.17 m |
4.75 m x 4.17 m |
|
Second Level |
Laundry Room |
2.29 m |
1.46 m |
2.29 m x 1.46 m |
|
Main Level |
Kitchen |
3.66 m |
4.27 m |
3.66 m x 4.27 m |
|
Main Level |
Living Room |
4.27 m |
7.92 m |
4.27 m x 7.92 m |
|
Main Level |
Foyer |
4.57 m |
2.44 m |
4.57 m x 2.44 m |
|
Main Level |
Mud Room |
2.26 m |
3.35 m |
2.26 m x 3.35 m |
|
Main Level |
Dining Room |
3.96 m |
3.66 m |
3.96 m x 3.66 m |
Utilities
|
Sewer
|
Installed |
|
Cable
|
Installed |
https://www.realtor.ca/real-estate/26652764/572-chelton-road-london

